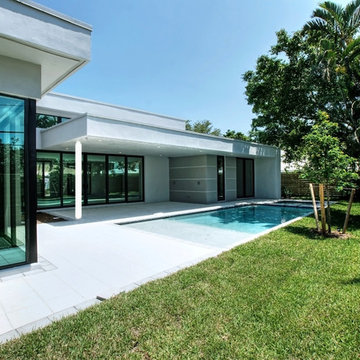Exklusive Wohnideen und Einrichtungsideen für Grüne Räume
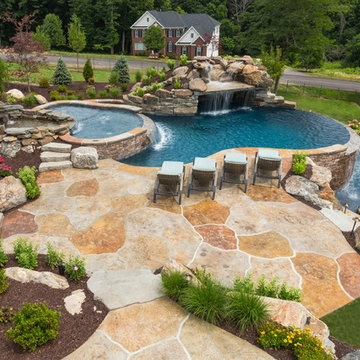
Whitewater Imagery
Geräumiger Rustikaler Infinity-Pool hinter dem Haus in individueller Form mit Wasserspiel und Natursteinplatten
Geräumiger Rustikaler Infinity-Pool hinter dem Haus in individueller Form mit Wasserspiel und Natursteinplatten
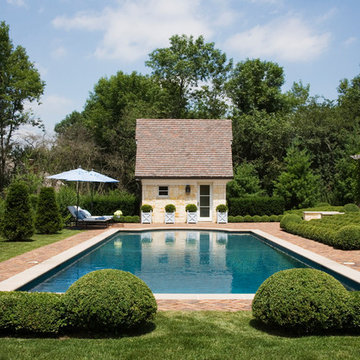
Linda Oyama Bryan
Geräumiges Klassisches Poolhaus hinter dem Haus in rechteckiger Form mit Pflastersteinen in Chicago
Geräumiges Klassisches Poolhaus hinter dem Haus in rechteckiger Form mit Pflastersteinen in Chicago
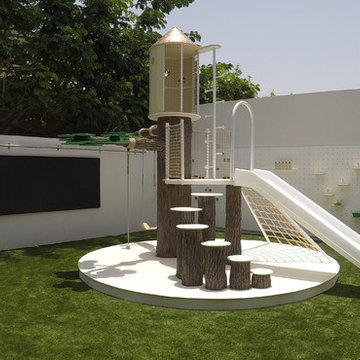
Oasis in the Desert
You can find a whole lot of fun ready for the kids in this fun contemporary play-yard in the dessert.
Theme:
The overall theme of the play-yard is a blend of creative and active outdoor play that blends with the contemporary styling of this beautiful home.
Focus:
The overall focus for the design of this amazing play-yard was to provide this family with an outdoor space that would foster an active and creative playtime for their children of various ages. The visual focus of this space is the 15-foot tree placed in the middle of the turf yard. This fantastic structure beacons the children to climb the mini stumps and enjoy the slide or swing happily from the branches all the while creating a touch of whimsical nature not typically found in the desert.
Surrounding the tree the play-yard offers an array of activities for these lucky children from the chalkboard walls to create amazing pictures to the custom ball wall to practice their skills, the custom myWall system provides endless options for the kids and parents to keep the space exciting and new. Rock holds easily clip into the wall offering ever changing climbing routes, custom water toys and games can also be adapted to the wall to fit the fun of the day.
Storage:
The myWall system offers various storage options including shelving, closed cases or hanging baskets all of which can be moved to alternate locations on the wall as the homeowners want to customize the play-yard.
Growth:
The myWall system is built to grow with the users whether it is with changing taste, updating design or growing children, all the accessories can be moved or replaced while leaving the main frame in place. The materials used throughout the space were chosen for their durability and ability to withstand the harsh conditions for many years. The tree also includes 3 levels of swings offering children of varied ages the chance to swing from the branches.
Safety:
Safety is of critical concern with any play-yard and a space in the harsh conditions of the desert presented specific concerns which were addressed with light colored materials to reflect the sun and reduce heat buildup and stainless steel hardware was used to avoid rusting. The myWall accessories all use a locking mechanism which allows for easy adjustments but also securely locks the pieces into place once set. The flooring in the treehouse was also textured to eliminate skidding.
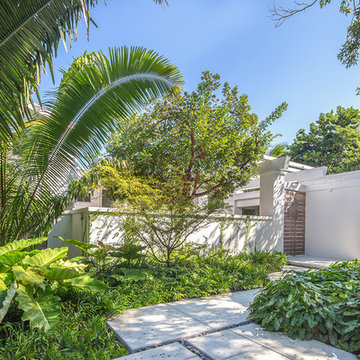
Relaxing, reflective and contemplative space with dense native planting to protect from the biting winter winds while maintain clear views to the water was the design goal.
Photographer: Tamara Alvarez
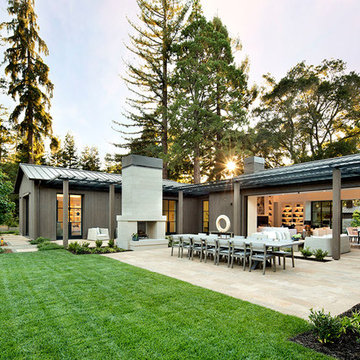
The double sided fireplace provides ambiance to the Master Suite and Outdoor Dining areas.
Großer Country Patio hinter dem Haus mit Feuerstelle und Natursteinplatten in San Francisco
Großer Country Patio hinter dem Haus mit Feuerstelle und Natursteinplatten in San Francisco

Großes, Einstöckiges Modernes Einfamilienhaus mit Putzfassade, weißer Fassadenfarbe, Blechdach und Flachdach in San Francisco
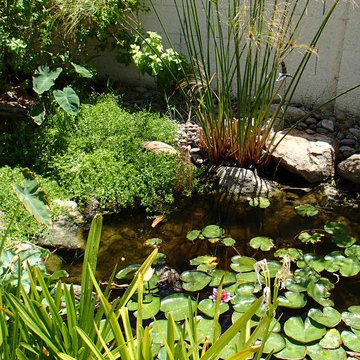
A tiny backyard in the middle of an old neighborhood is completely transformed with the addition of a waterfall, stream & Koi pond!
Kleiner, Halbschattiger Mediterraner Gartenteich hinter dem Haus in Phoenix
Kleiner, Halbschattiger Mediterraner Gartenteich hinter dem Haus in Phoenix
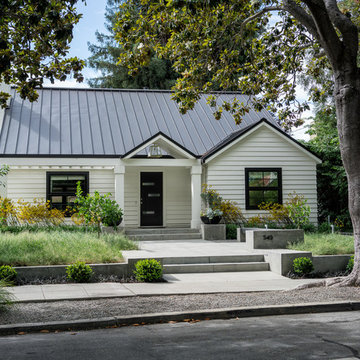
Front entry and gathering area.
Jason Liske, photographer
Moderner Vorgarten in San Francisco
Moderner Vorgarten in San Francisco

John Ellis for Country Living
Geräumiges, Offenes Landhausstil Wohnzimmer mit weißer Wandfarbe, hellem Holzboden, TV-Wand und braunem Boden in Los Angeles
Geräumiges, Offenes Landhausstil Wohnzimmer mit weißer Wandfarbe, hellem Holzboden, TV-Wand und braunem Boden in Los Angeles
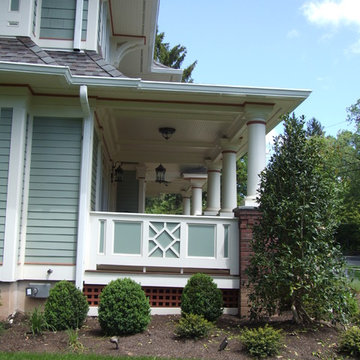
Front Porch on this magnificent landmark, Westfield Home.
Photo Credit: N. Leonard
Großes, Überdachtes Klassisches Veranda im Vorgarten mit Natursteinplatten in New York
Großes, Überdachtes Klassisches Veranda im Vorgarten mit Natursteinplatten in New York
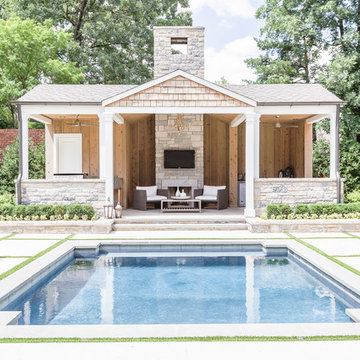
Photo // Alyssa Rosenheck
Design // Austin Bean Design Studio
Großes Klassisches Poolhaus hinter dem Haus in individueller Form in Sonstige
Großes Klassisches Poolhaus hinter dem Haus in individueller Form in Sonstige
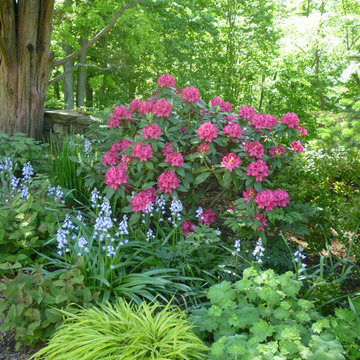
Springtime in shade border with forest theme will give way to summer and fall emphasis. Rhododendron 'Nova Zembla', Camassia, Hakone grass, Alchemilla mollis, Hypericum 'Aubrey Purple'. Susan Irving - Designer
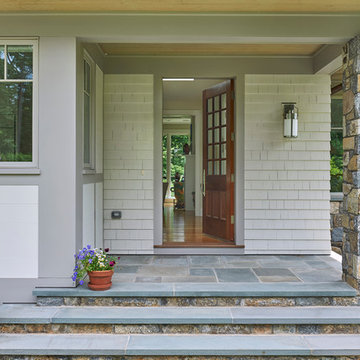
David Sloane
Mittelgroße Urige Haustür mit grauer Wandfarbe, Granitboden, Einzeltür und hellbrauner Holzhaustür in New York
Mittelgroße Urige Haustür mit grauer Wandfarbe, Granitboden, Einzeltür und hellbrauner Holzhaustür in New York
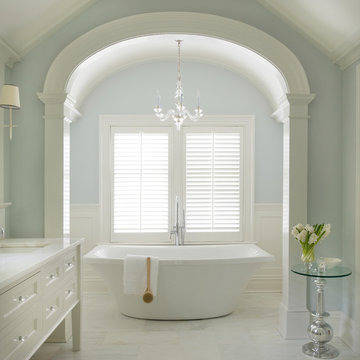
Großes Klassisches Badezimmer En Suite mit Schrankfronten mit vertiefter Füllung, weißen Schränken, freistehender Badewanne, weißen Fliesen, Porzellanfliesen, blauer Wandfarbe, Marmorboden, Unterbauwaschbecken und Quarzit-Waschtisch in New York
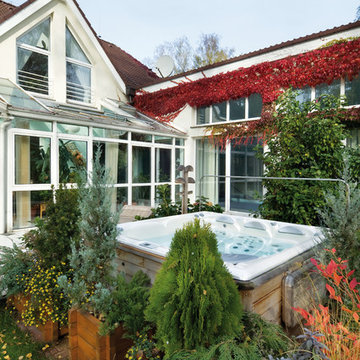
Вневременный дизайн, чистые линии и безупречная элегантность. Украшение экстерьера и интерьера с достаточным пространством. Плавание в независимости от площади и погоды. Сильный противоток, пульт дистанционного управления и освещение. Размер бассейна 550х250х134 см., на 10 200 литров воды. На сегодняшний день это самый широкий Swim Spa в мире.
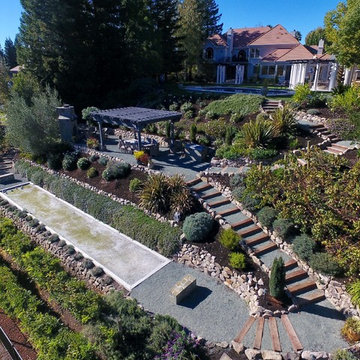
Geräumiger Klassischer Garten im Frühling mit direkter Sonneneinstrahlung und Sportplatz in San Francisco
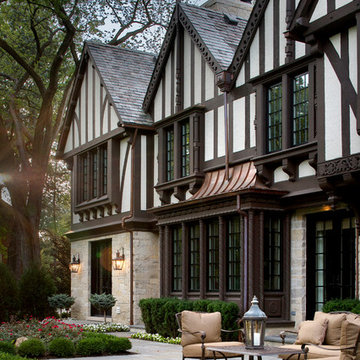
Precise matching of each exterior Tudor detail – after additions in three separate directions - from stonework to slate to stucco.
Photographer: Michael Robinson
Architect: GTH Architects
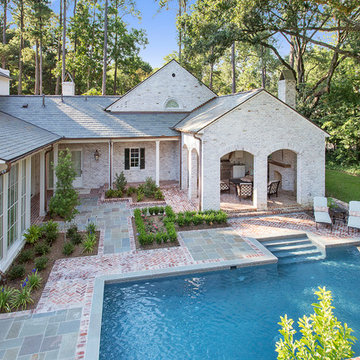
What a striking home! This home in South Baton Rouge was designed by Cockfield-Jackson and the clients wanted a complete landscape design that would accompany the architecture of this A. Hays Town inspired home.
Featured in this design are a substantial entertainment area in the rear, complete with an outdoor kitchen (built by Joffrion Construction) expansive pool with water feature wall, and a bluestone courtyard. Additionally, this home features a quaint side yard complete with brick steps leading to a bluestone courtyard with an antique sugar kettle fountain. The clients also needed options for guests to park. A circular driveway in the front provided a grand entrance, as well as ample parking for plenty of guests.
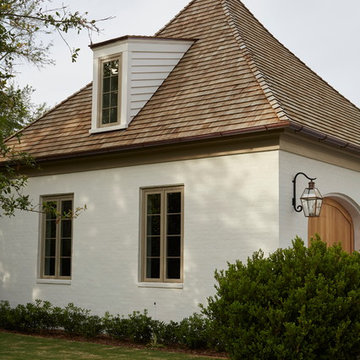
Großes, Zweistöckiges Klassisches Haus mit Backsteinfassade und weißer Fassadenfarbe in Jacksonville
Exklusive Wohnideen und Einrichtungsideen für Grüne Räume
6



















