Flur mit Kassettendecke Ideen und Design
Suche verfeinern:
Budget
Sortieren nach:Heute beliebt
61 – 80 von 485 Fotos
1 von 2
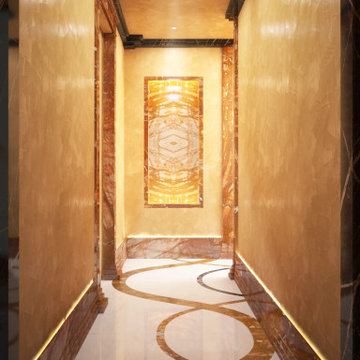
Corridoio di ingresso ad un loft in Miami.
Interamente custom, realizzato su specifiche richieste del cliente, con intarsi a pavimento.
Sul fondo, una nicchia in onice retroilluminato è scavata nella parete per ospitare opere d'arte.

Beautiful hall with silk wall paper and hard wood floors wood paneling . Warm and inviting
Geräumiger Flur mit brauner Wandfarbe, Schieferboden, braunem Boden, Kassettendecke und Tapetenwänden in Sonstige
Geräumiger Flur mit brauner Wandfarbe, Schieferboden, braunem Boden, Kassettendecke und Tapetenwänden in Sonstige
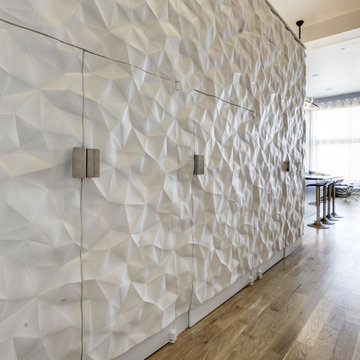
Feature Wall with concealed doors. Custom crush wall panels adorn the loft master bedroom. Custom stainless steel handles. 14 Foot tall ceiling allow this 10' tall accent wall to shine.
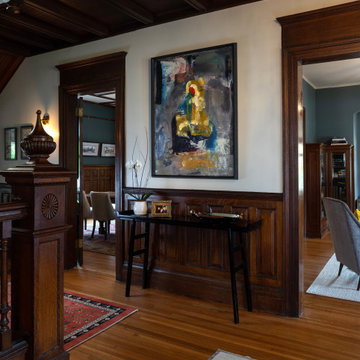
Großer Klassischer Flur mit grüner Wandfarbe, braunem Holzboden, braunem Boden und Kassettendecke in New York
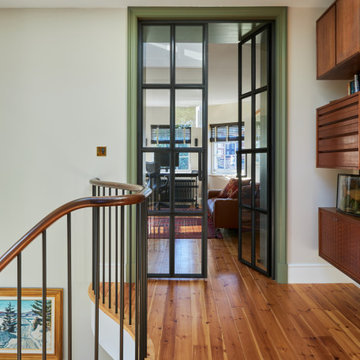
Kleiner Klassischer Flur mit weißer Wandfarbe, hellem Holzboden, braunem Boden und Kassettendecke in London
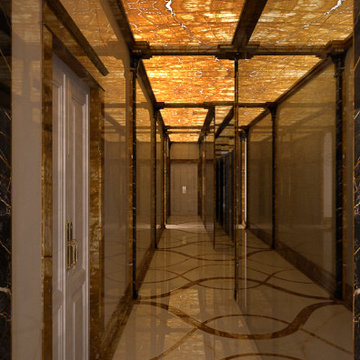
Corridoio di ingresso ad un loft in Miami.
Interamente custom, realizzato su specifiche richieste del cliente, con intarsi a pavimento.
I pannelli alle pareti e al soffitto sono di onice retroilluminato. L'intensità della luce è modulabile per ottenere diversi scenari.
Nel corridoio apre anche l'ascensore privato in acciaio anti-sfondamento, che riprende il pattern del pavimento in serigrafia.
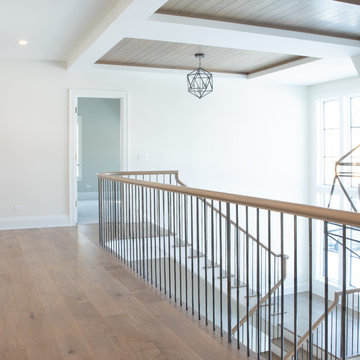
Hallway with custom engineered hardwood flooring, railing, white walls with many windows and a chandelier.
Mittelgroßer Moderner Flur mit weißer Wandfarbe, hellem Holzboden, beigem Boden und Kassettendecke in Chicago
Mittelgroßer Moderner Flur mit weißer Wandfarbe, hellem Holzboden, beigem Boden und Kassettendecke in Chicago
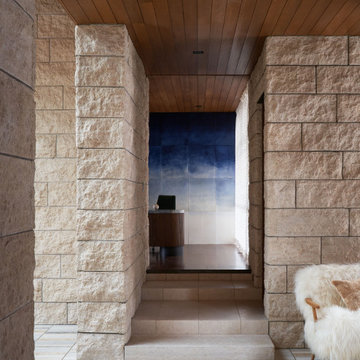
Geräumiger Moderner Flur mit schwarzer Wandfarbe, braunem Holzboden, braunem Boden, Kassettendecke und Holzwänden in Salt Lake City
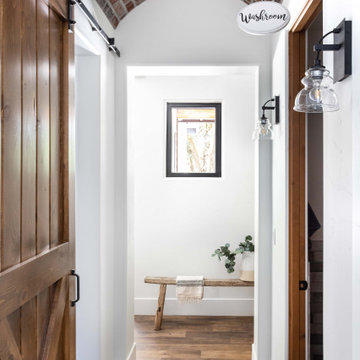
Mittelgroßer Landhaus Flur mit weißer Wandfarbe, Vinylboden, braunem Boden, Kassettendecke und Ziegelwänden in Sacramento
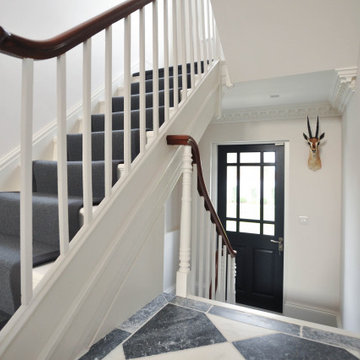
Perfectly renovated stairwell in a bright and spacious Victorian house.
Geräumiger Klassischer Flur mit weißer Wandfarbe, Marmorboden, buntem Boden und Kassettendecke in London
Geräumiger Klassischer Flur mit weißer Wandfarbe, Marmorboden, buntem Boden und Kassettendecke in London
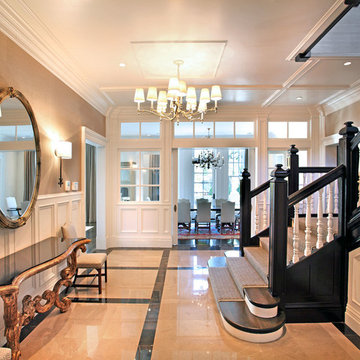
Großer Klassischer Flur mit beiger Wandfarbe, buntem Boden und Kassettendecke in Boston
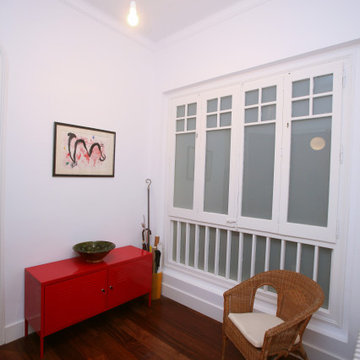
Kleiner Klassischer Flur mit weißer Wandfarbe, braunem Boden, Kassettendecke und braunem Holzboden in Barcelona
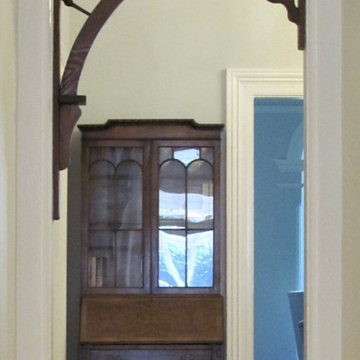
Cherished original period features of the home have been restored, and used as inspiration for the new additions.
Großer Klassischer Flur mit weißer Wandfarbe, braunem Holzboden, Kassettendecke und Tapetenwänden in Sydney
Großer Klassischer Flur mit weißer Wandfarbe, braunem Holzboden, Kassettendecke und Tapetenwänden in Sydney
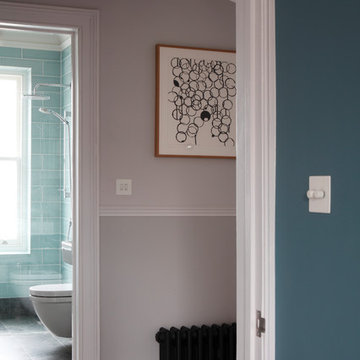
Bedwardine Road is our epic renovation and extension of a vast Victorian villa in Crystal Palace, south-east London.
Traditional architectural details such as flat brick arches and a denticulated brickwork entablature on the rear elevation counterbalance a kitchen that feels like a New York loft, complete with a polished concrete floor, underfloor heating and floor to ceiling Crittall windows.
Interiors details include as a hidden “jib” door that provides access to a dressing room and theatre lights in the master bathroom.
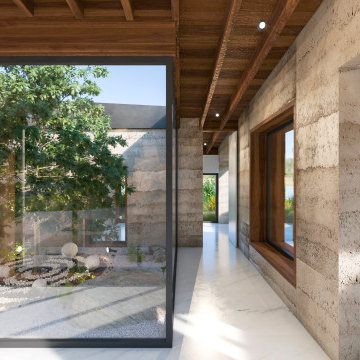
Rammed concrete provides the primary structure and the wall finish. All that is needed is for the concrete specialist to understand that they are providing the finishes surface and to ensure quality control is written into the specification. This saves the additional costs of wall lining and decorations.
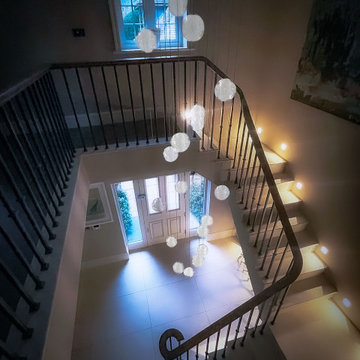
Modern entryway with signature cascading chandelier comprising hand blown glass balls suspended at different levels. Recessed wall lighting gives the space a lovely atmosphere in the evening. Original artwork hangs above the landing.
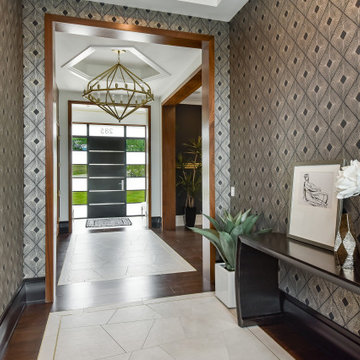
Looking back to the entry from the main hall linking the entry to the stair tower at the rear. A geometric patterned wallpaper brings a welcome texture to the walls.
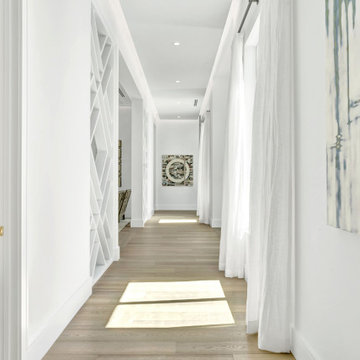
Dreamy, airy natural design is a relief, a calm and joy.
Geräumiger Moderner Flur mit weißer Wandfarbe, hellem Holzboden, beigem Boden, Kassettendecke und Tapetenwänden in Miami
Geräumiger Moderner Flur mit weißer Wandfarbe, hellem Holzboden, beigem Boden, Kassettendecke und Tapetenwänden in Miami
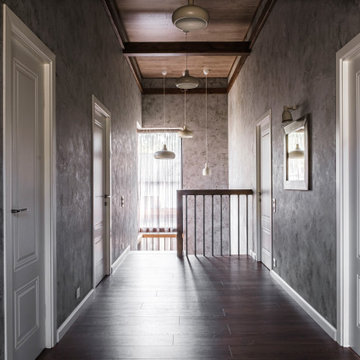
Moderner Flur mit grauer Wandfarbe und Kassettendecke in Sankt Petersburg
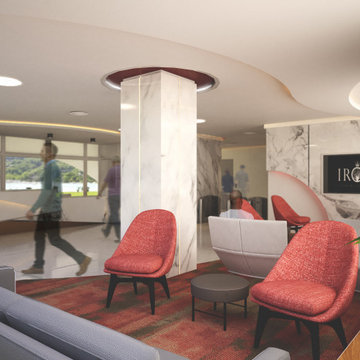
At Iroko Interiors and Consulting, we create quality interior design services and 3D visualizations for your projects. This banking hall was created to make clients feel at ease as they go about their banking needs, We designed the space to evoke a feeling of comfort, and leave the visitors feeling satisfied and enhance customer experience in all branches.
Flur mit Kassettendecke Ideen und Design
4