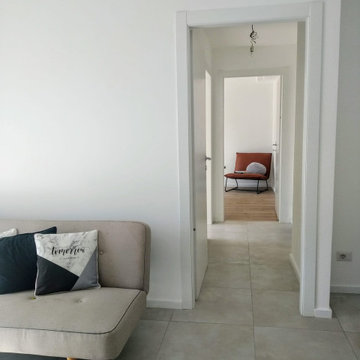Flur mit Porzellan-Bodenfliesen Ideen und Design
Suche verfeinern:
Budget
Sortieren nach:Heute beliebt
81 – 100 von 4.084 Fotos
1 von 2
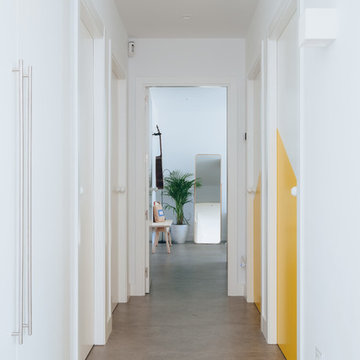
Pasillo con puertas blancas a lo largo del mismo dos de ellas pintadas parcialmente en amarillo. En la parte izquierda armario para almacenaje con tiradores de gran tamaño en cromado. Aplique de pared en color blanco cuadrados y focos empotrables en el techo. Al fondo del pasillo habitación en estilo nórdico
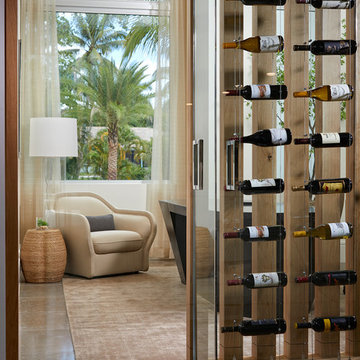
the decorators unlimited, Daniel Newcomb photography
Mittelgroßer Moderner Flur mit weißer Wandfarbe, Porzellan-Bodenfliesen und braunem Boden in Miami
Mittelgroßer Moderner Flur mit weißer Wandfarbe, Porzellan-Bodenfliesen und braunem Boden in Miami
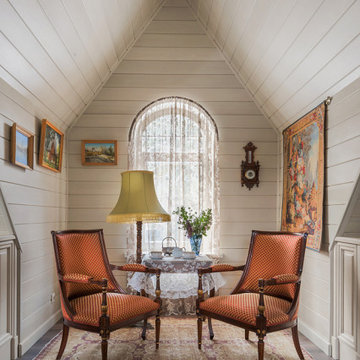
Холл мансарды в гостевом загородном доме. Высота потолка 3,5 м.
Kleiner Klassischer Flur mit beiger Wandfarbe, Porzellan-Bodenfliesen, braunem Boden, Holzdielendecke und Holzdielenwänden in Moskau
Kleiner Klassischer Flur mit beiger Wandfarbe, Porzellan-Bodenfliesen, braunem Boden, Holzdielendecke und Holzdielenwänden in Moskau
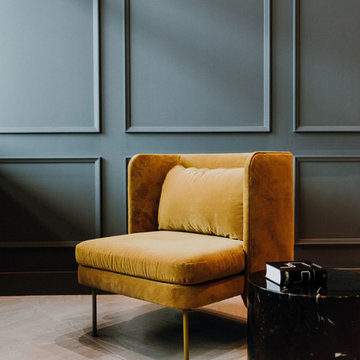
Klassischer Flur mit grauer Wandfarbe, Porzellan-Bodenfliesen und beigem Boden in Cleveland
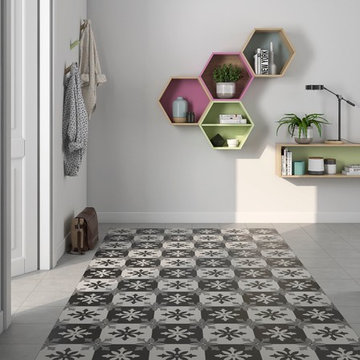
If you love patterned tiles as much as we do, then our new Victorian-style range is bound to set your pulse racing. Inspired by Mediterranean and Moroccan infused designs, this tile range brings relaxed and sun-faded patterns, adding instant chic to any home.
Combining the practicality and durability of glazed porcelain, with stunning colour and pattern, these tiles make any wall or floor into a statement piece. All you need do is decide which pattern suits your personality and your home.
The Bordeaux range features patterns that are not only vibrant and beautiful; they’re also tough, easy to clean and super practical. This is what makes them perfect for high-traffic areas such as kitchens, porches and hallways. When combined with contemporary schemes, they create a focal point and guarantees the wow factor.
This cream, grey and black tile is a classic Moroccan-style design with a modern edge. Mix them up in an alternating pattern or have a whole floor in one colour. Grey is still very much in fashion, so by adding the Paris tile you can give any room an extra helping of spice.
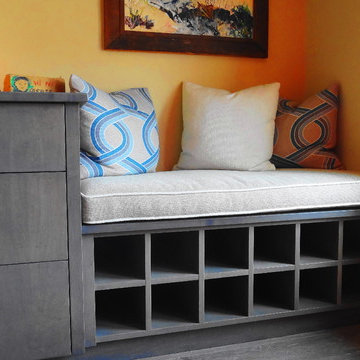
Remodeled entry hall in 1970s condo. Closet replaced with builtin for more open feel.
Boardwalk Builders, Rehoboth Beach, DE
www.boardwalkbuilders.com
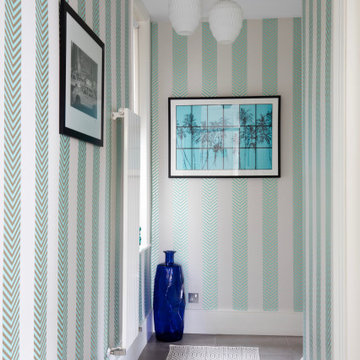
Mittelgroßer Moderner Flur mit bunten Wänden, Porzellan-Bodenfliesen, grauem Boden und Tapetenwänden in London
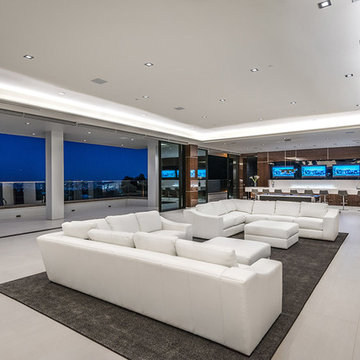
Recreation area with soft white leather sofas with a bar and a spacious glass terrace with an amazing view.
Geräumiger Moderner Flur mit weißer Wandfarbe, Porzellan-Bodenfliesen und weißem Boden in Los Angeles
Geräumiger Moderner Flur mit weißer Wandfarbe, Porzellan-Bodenfliesen und weißem Boden in Los Angeles
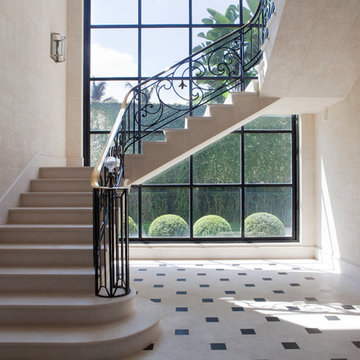
Großer Klassischer Flur mit beiger Wandfarbe, Porzellan-Bodenfliesen und beigem Boden in Miami
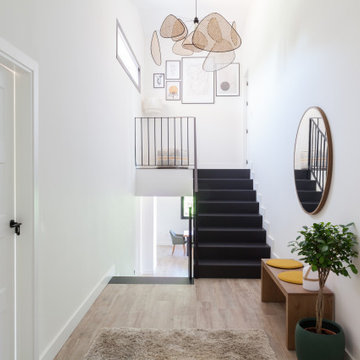
Großer Moderner Flur mit weißer Wandfarbe, Porzellan-Bodenfliesen und braunem Boden in Madrid
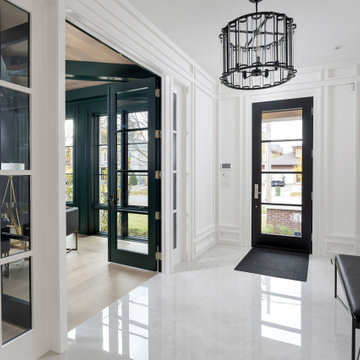
New Age Design
Mittelgroßer Klassischer Flur mit weißer Wandfarbe, Porzellan-Bodenfliesen, weißem Boden und Wandpaneelen in Toronto
Mittelgroßer Klassischer Flur mit weißer Wandfarbe, Porzellan-Bodenfliesen, weißem Boden und Wandpaneelen in Toronto
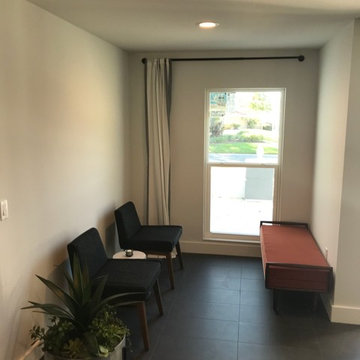
Mittelgroßer Retro Flur mit grauer Wandfarbe, Porzellan-Bodenfliesen und schwarzem Boden in Tampa

Eichler in Marinwood - In conjunction to the porous programmatic kitchen block as a connective element, the walls along the main corridor add to the sense of bringing outside in. The fin wall adjacent to the entry has been detailed to have the siding slip past the glass, while the living, kitchen and dining room are all connected by a walnut veneer feature wall running the length of the house. This wall also echoes the lush surroundings of lucas valley as well as the original mahogany plywood panels used within eichlers.
photo: scott hargis
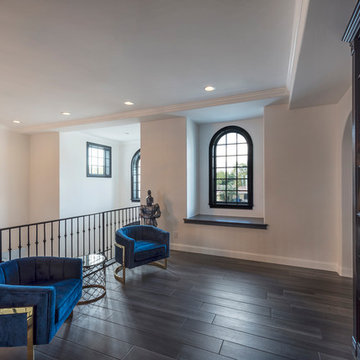
The Design Styles Architecture team beautifully remodeled the exterior and interior of this Carolina Circle home. The home was originally built in 1973 and was 5,860 SF; the remodel added 1,000 SF to the total under air square-footage. The exterior of the home was revamped to take your typical Mediterranean house with yellow exterior paint and red Spanish style roof and update it to a sleek exterior with gray roof, dark brown trim, and light cream walls. Additions were done to the home to provide more square footage under roof and more room for entertaining. The master bathroom was pushed out several feet to create a spacious marbled master en-suite with walk in shower, standing tub, walk in closets, and vanity spaces. A balcony was created to extend off of the second story of the home, creating a covered lanai and outdoor kitchen on the first floor. Ornamental columns and wrought iron details inside the home were removed or updated to create a clean and sophisticated interior. The master bedroom took the existing beam support for the ceiling and reworked it to create a visually stunning ceiling feature complete with up-lighting and hanging chandelier creating a warm glow and ambiance to the space. An existing second story outdoor balcony was converted and tied in to the under air square footage of the home, and is now used as a workout room that overlooks the ocean. The existing pool and outdoor area completely updated and now features a dock, a boat lift, fire features and outdoor dining/ kitchen.
Photo by: Design Styles Architecture
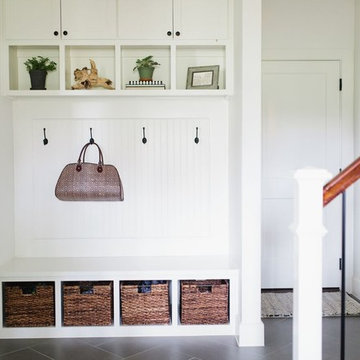
Kelly Christine
Mittelgroßer Country Flur mit weißer Wandfarbe, Porzellan-Bodenfliesen und grauem Boden in Dallas
Mittelgroßer Country Flur mit weißer Wandfarbe, Porzellan-Bodenfliesen und grauem Boden in Dallas
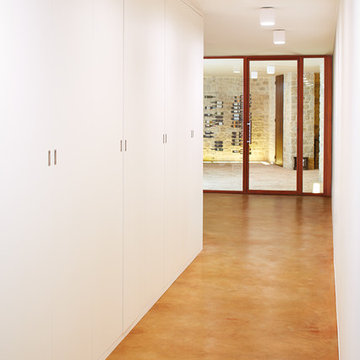
Pavimento Acidificato
Moderner Flur mit weißer Wandfarbe und Porzellan-Bodenfliesen in Venedig
Moderner Flur mit weißer Wandfarbe und Porzellan-Bodenfliesen in Venedig
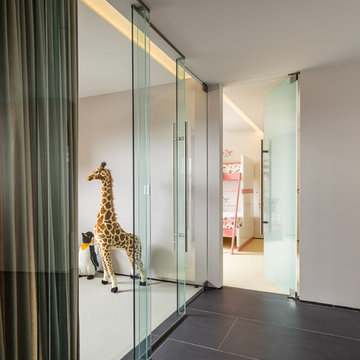
Alan Shortall
Mittelgroßer Moderner Flur mit weißer Wandfarbe und Porzellan-Bodenfliesen in Chicago
Mittelgroßer Moderner Flur mit weißer Wandfarbe und Porzellan-Bodenfliesen in Chicago
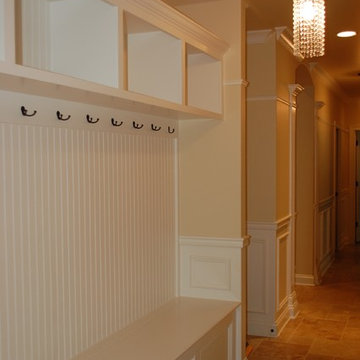
Hallway with built-in for coat hanging and shoe storage European Traditional Home.
Mittelgroßer Klassischer Flur mit beiger Wandfarbe und Porzellan-Bodenfliesen in Indianapolis
Mittelgroßer Klassischer Flur mit beiger Wandfarbe und Porzellan-Bodenfliesen in Indianapolis
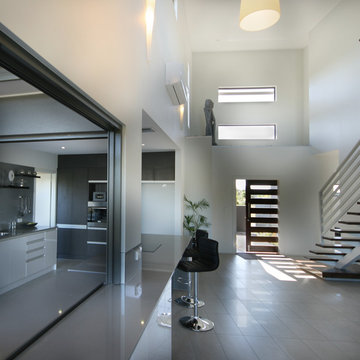
Angela Scott
Geräumiger Moderner Flur mit weißer Wandfarbe und Porzellan-Bodenfliesen in Sunshine Coast
Geräumiger Moderner Flur mit weißer Wandfarbe und Porzellan-Bodenfliesen in Sunshine Coast
Flur mit Porzellan-Bodenfliesen Ideen und Design
5
