Flur mit weißer Wandfarbe und Kassettendecke Ideen und Design
Suche verfeinern:
Budget
Sortieren nach:Heute beliebt
41 – 60 von 164 Fotos
1 von 3
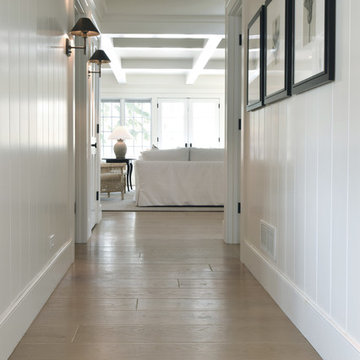
This sanctuary-like home is light, bright, and airy with a relaxed yet elegant finish. Influenced by Scandinavian décor, the wide plank floor strikes the perfect balance of serenity in the design. Floor: 9-1/2” wide-plank Vintage French Oak Rustic Character Victorian Collection hand scraped pillowed edge color Scandinavian Beige Satin Hardwax Oil. For more information please email us at: sales@signaturehardwoods.com
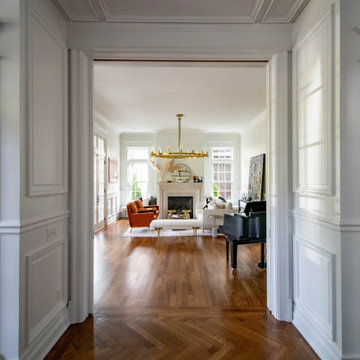
Geräumiger Klassischer Flur mit weißer Wandfarbe, dunklem Holzboden, Kassettendecke und Wandpaneelen in Sonstige
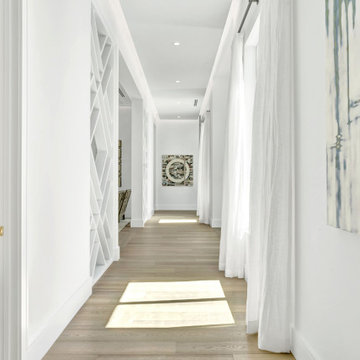
Dreamy, airy natural design is a relief, a calm and joy.
Geräumiger Moderner Flur mit weißer Wandfarbe, hellem Holzboden, beigem Boden, Kassettendecke und Tapetenwänden in Miami
Geräumiger Moderner Flur mit weißer Wandfarbe, hellem Holzboden, beigem Boden, Kassettendecke und Tapetenwänden in Miami
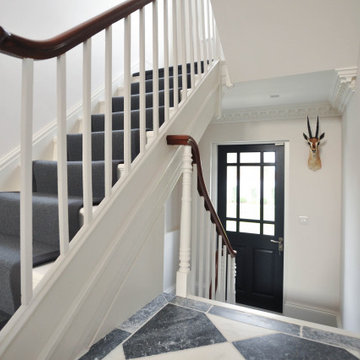
Perfectly renovated stairwell in a bright and spacious Victorian house.
Geräumiger Klassischer Flur mit weißer Wandfarbe, Marmorboden, buntem Boden und Kassettendecke in London
Geräumiger Klassischer Flur mit weißer Wandfarbe, Marmorboden, buntem Boden und Kassettendecke in London
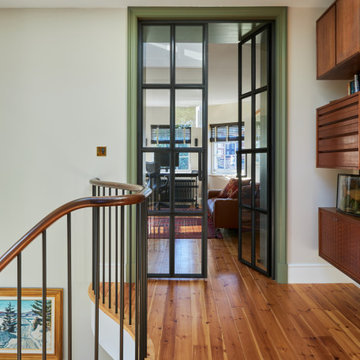
Kleiner Klassischer Flur mit weißer Wandfarbe, hellem Holzboden, braunem Boden und Kassettendecke in London
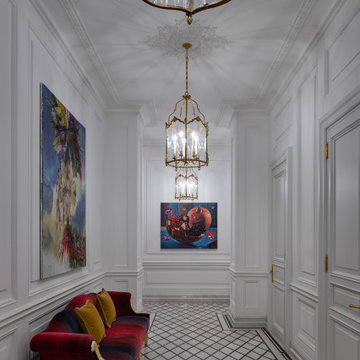
Этот интерьер – переплетение богатого опыта дизайнера, отменного вкуса заказчицы, тонко подобранных антикварных и современных элементов.
Началось все с того, что в студию Юрия Зименко обратилась заказчица, которая точно знала, что хочет получить и была настроена активно участвовать в подборе предметного наполнения. Апартаменты, расположенные в исторической части Киева, требовали незначительной корректировки планировочного решения. И дизайнер легко адаптировал функционал квартиры под сценарий жизни конкретной семьи. Сегодня общая площадь 200 кв. м разделена на гостиную с двумя входами-выходами (на кухню и в коридор), спальню, гардеробную, ванную комнату, детскую с отдельной ванной комнатой и гостевой санузел.
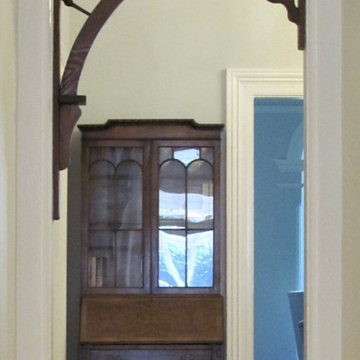
Cherished original period features of the home have been restored, and used as inspiration for the new additions.
Großer Klassischer Flur mit weißer Wandfarbe, braunem Holzboden, Kassettendecke und Tapetenwänden in Sydney
Großer Klassischer Flur mit weißer Wandfarbe, braunem Holzboden, Kassettendecke und Tapetenwänden in Sydney
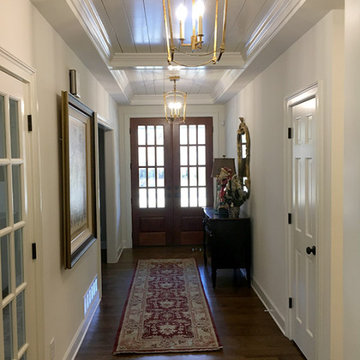
Double 12-lite doors open into front hall with coffered shiplap ceilingl
Großer Country Flur mit Kassettendecke, weißer Wandfarbe, dunklem Holzboden und braunem Boden in Atlanta
Großer Country Flur mit Kassettendecke, weißer Wandfarbe, dunklem Holzboden und braunem Boden in Atlanta
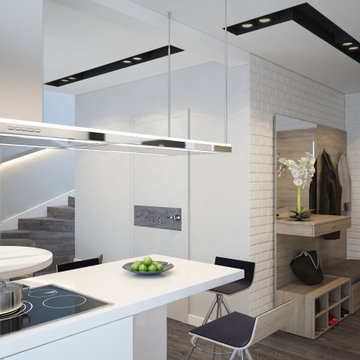
The design project of the studio is in white. The white version of the interior decoration allows to visually expanding the space. The dark wooden floor counterbalances the light space and favorably shades.
The layout of the room is conventionally divided into functional zones. The kitchen area is presented in a combination of white and black. It looks stylish and aesthetically pleasing. Monophonic facades, made to match the walls. The color of the kitchen working wall is a deep dark color, which looks especially impressive with backlighting. The bar counter makes a conditional division between the kitchen and the living room. The main focus of the center of the composition is a round table with metal legs. Fits organically into a restrained but elegant interior. Further, in the recreation area there is an indispensable attribute - a sofa. The green sofa complements the cool white tone and adds serenity to the setting. The fragile glass coffee table enhances the lightness atmosphere.
The installation of an electric fireplace is an interesting design solution. It will create an atmosphere of comfort and warm atmosphere. A niche with shelves made of drywall, serves as a decor and has a functional character. An accent wall with a photo dilutes the monochrome finish. Plants and textiles make the room cozy.
A textured white brick wall highlights the entrance hall. The necessary furniture consists of a hanger, shelves and mirrors. Lighting of the space is represented by built-in lamps, there is also lighting of functional areas.
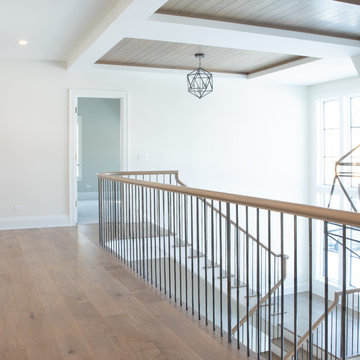
Hallway with custom engineered hardwood flooring, railing, white walls with many windows and a chandelier.
Mittelgroßer Moderner Flur mit weißer Wandfarbe, hellem Holzboden, beigem Boden und Kassettendecke in Chicago
Mittelgroßer Moderner Flur mit weißer Wandfarbe, hellem Holzboden, beigem Boden und Kassettendecke in Chicago
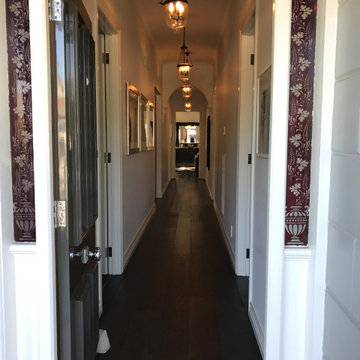
Kleiner Klassischer Flur mit weißer Wandfarbe, dunklem Holzboden, braunem Boden, Kassettendecke und Wandpaneelen in Melbourne
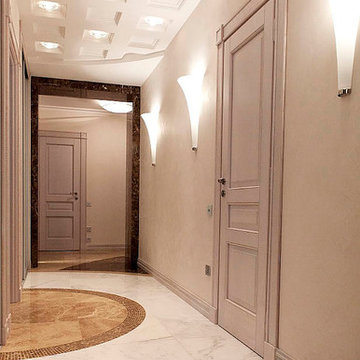
дизайн коридора в стиле современная классика
Mittelgroßer Klassischer Flur mit Marmorboden, braunem Boden, weißer Wandfarbe und Kassettendecke in Sankt Petersburg
Mittelgroßer Klassischer Flur mit Marmorboden, braunem Boden, weißer Wandfarbe und Kassettendecke in Sankt Petersburg
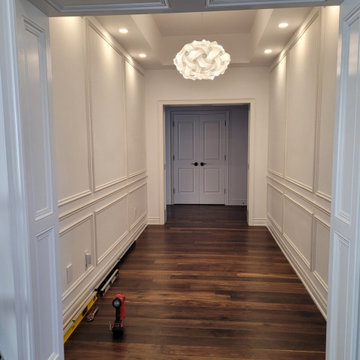
A display of absolute elegance!
With a simple and classic theme, the trim installation design brings this hallway space alive! Giving a complimentary aspect to the lighting, flooring and coffer ceiling.
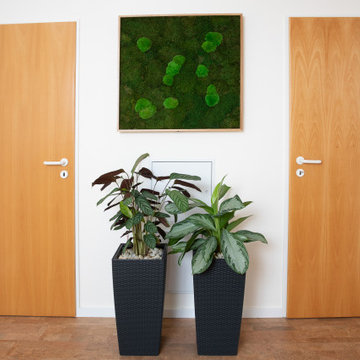
Echtes Moos bringt Natur in die Räume und spielt gleichzeitig Musik, da hier ein hochwertiges Soundsystem integriert ist.
Kleiner Flur mit weißer Wandfarbe, Korkboden, braunem Boden, Kassettendecke und Tapetenwänden in Hannover
Kleiner Flur mit weißer Wandfarbe, Korkboden, braunem Boden, Kassettendecke und Tapetenwänden in Hannover
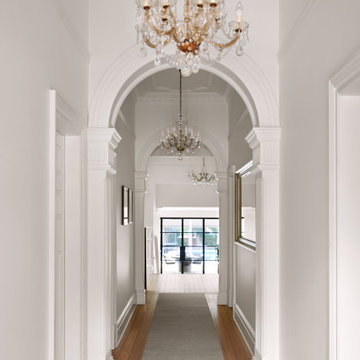
Geräumiger Flur mit weißer Wandfarbe, hellem Holzboden, Kassettendecke und Ziegelwänden in Sydney
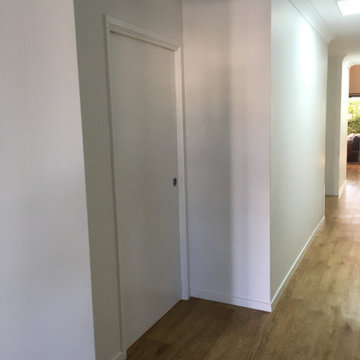
View along the corridor with wider vestibule to bedroom doors. The bedroom doors are pocketed into the wall to limit interference with wheelchairs or transfer equipment. These wider areas allow wheelchair users to approach the door handle and also allow two wheelchairs to pass along the corridor.
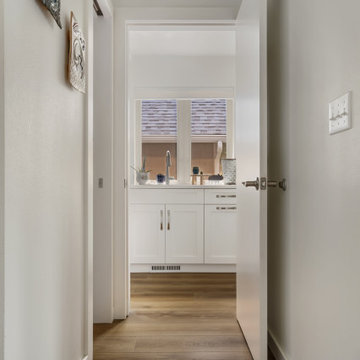
Tones of golden oak and walnut, with sparse knots to balance the more traditional palette. With the Modin Collection, we have raised the bar on luxury vinyl plank. The result is a new standard in resilient flooring. Modin offers true embossed in register texture, a low sheen level, a rigid SPC core, an industry-leading wear layer, and so much more.
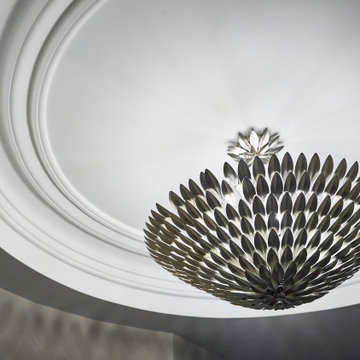
Mittelgroßer Klassischer Flur mit weißer Wandfarbe, dunklem Holzboden, braunem Boden und Kassettendecke in Toronto
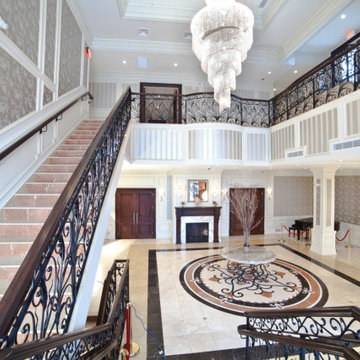
Custom commercial woodwork by WL Kitchen & Home.
For more projects visit our website wlkitchenandhome.com
.
.
.
#woodworker #luxurywoodworker #commercialfurniture #commercialwoodwork #carpentry #commercialcarpentry #bussinesrenovation #countryclub #restaurantwoodwork #millwork #woodpanel #traditionaldecor #wedingdecor #dinnerroom #cofferedceiling #commercialceiling #restaurantciling #luxurydecoration #mansionfurniture #custombar #commercialbar #buffettable #partyfurniture #restaurantfurniture #interirdesigner #commercialdesigner #elegantbusiness #elegantstyle #luxuryoffice
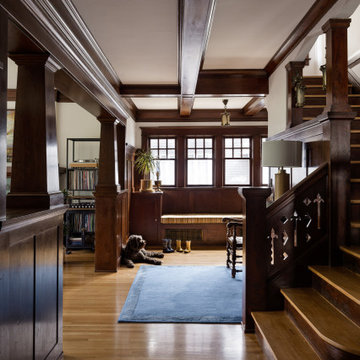
Photography by Miranda Estes
Mittelgroßer Rustikaler Flur mit weißer Wandfarbe, braunem Holzboden und Kassettendecke in Seattle
Mittelgroßer Rustikaler Flur mit weißer Wandfarbe, braunem Holzboden und Kassettendecke in Seattle
Flur mit weißer Wandfarbe und Kassettendecke Ideen und Design
3