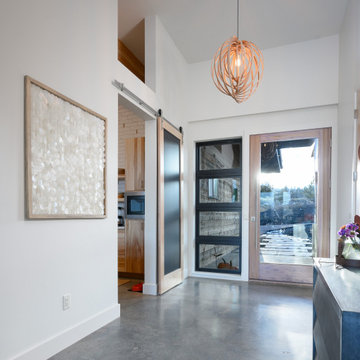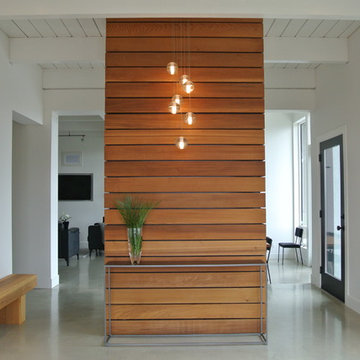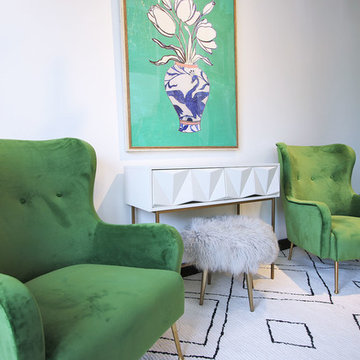Foyer mit Betonboden Ideen und Design
Suche verfeinern:
Budget
Sortieren nach:Heute beliebt
121 – 140 von 1.208 Fotos
1 von 3
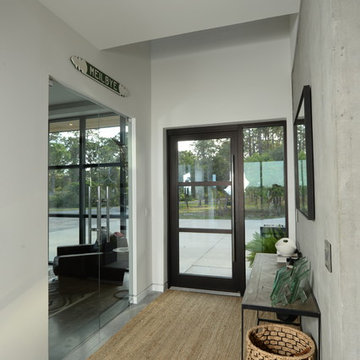
Rob Downey
Mittelgroßes Modernes Foyer mit weißer Wandfarbe, Betonboden, Drehtür, Haustür aus Glas und grauem Boden in Orlando
Mittelgroßes Modernes Foyer mit weißer Wandfarbe, Betonboden, Drehtür, Haustür aus Glas und grauem Boden in Orlando
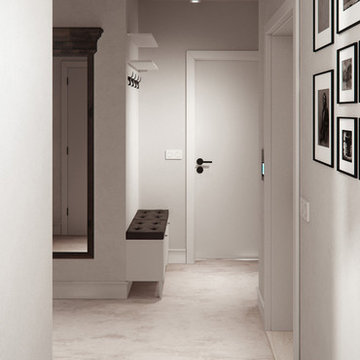
tallbox
Mittelgroßes Nordisches Foyer mit weißer Wandfarbe, Betonboden und weißer Haustür in London
Mittelgroßes Nordisches Foyer mit weißer Wandfarbe, Betonboden und weißer Haustür in London
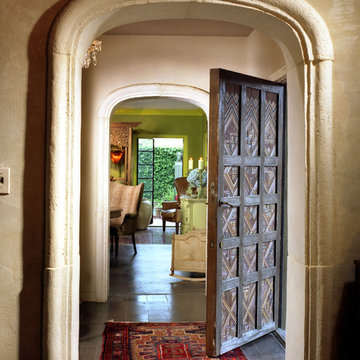
Reba Graham
Großes Mediterranes Foyer mit beiger Wandfarbe, Betonboden, Einzeltür und dunkler Holzhaustür in Austin
Großes Mediterranes Foyer mit beiger Wandfarbe, Betonboden, Einzeltür und dunkler Holzhaustür in Austin
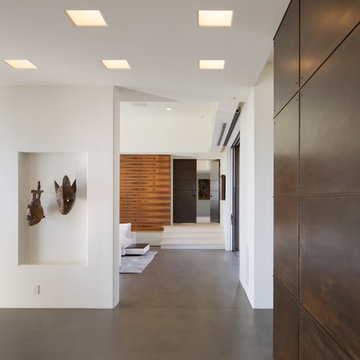
Jim Brady
Großes Modernes Foyer mit weißer Wandfarbe, Betonboden, Einzeltür, grauem Boden und brauner Haustür in San Diego
Großes Modernes Foyer mit weißer Wandfarbe, Betonboden, Einzeltür, grauem Boden und brauner Haustür in San Diego
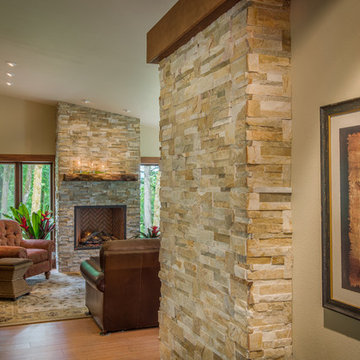
Mid-century modern home completely renovated in the entryway, kitchen and living room; the natural ledge stone fireplace and entry finish the space with a genuinely dated appeal.
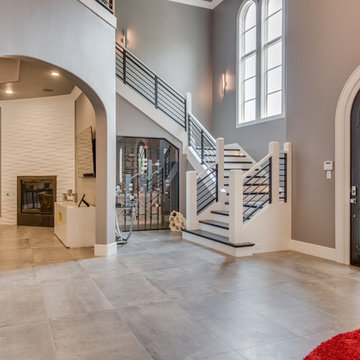
Klassisches Foyer mit Betonboden, Einzeltür, Haustür aus Glas und grauem Boden in Dallas
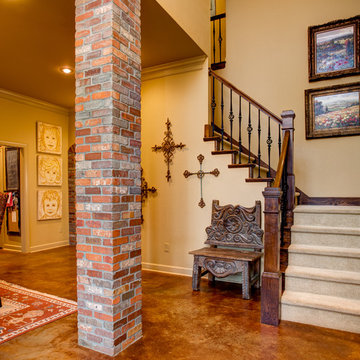
Custom home by Parkinson Building Group in Little Rock, AR.
Mittelgroßes Klassisches Foyer mit beiger Wandfarbe, Betonboden und braunem Boden in Little Rock
Mittelgroßes Klassisches Foyer mit beiger Wandfarbe, Betonboden und braunem Boden in Little Rock
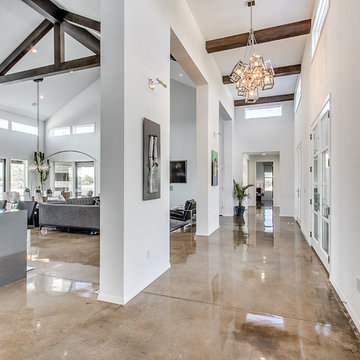
Open entry leading to the living room, dining room, and kitchen area.
Geräumiges Modernes Foyer mit grauer Wandfarbe, Betonboden, Doppeltür und Haustür aus Glas in Oklahoma City
Geräumiges Modernes Foyer mit grauer Wandfarbe, Betonboden, Doppeltür und Haustür aus Glas in Oklahoma City
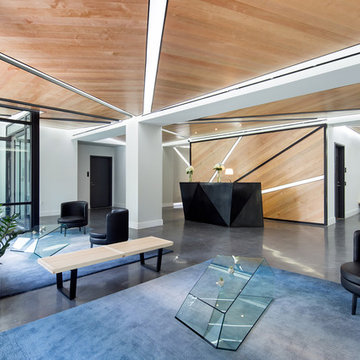
The Berkley was classically designed to reflect its industrial roots. Complimentary towers, connected by a central landscaped courtyard, share a staffed lobby lounge, fitness center, rooftop sun-deck with barbecue stations, lounges and sun bathing areas with outdoor showers. Oversized studio, one and two bedroom homes feature central air conditioning and heating, ample closet space, W/D in all units, top of the line stainless appliances, hardwood floors, custom kitchens, large triple paned tilt and turn windows, and private outdoor spaces in almost every unit. The Berkley is one and half blocks from the Bedford L train, in the heart of Williamsburg, which continues to be the epicenter of the creative, artistic and entrepreneurial renaissance of New York City.
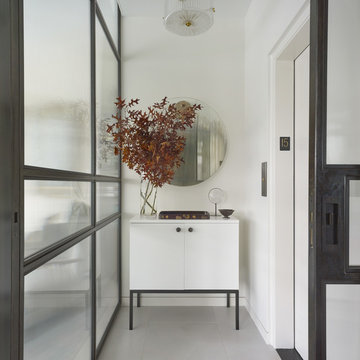
Built in 1925, this 15-story neo-Renaissance cooperative building is located on Fifth Avenue at East 93rd Street in Carnegie Hill. The corner penthouse unit has terraces on four sides, with views directly over Central Park and the city skyline beyond.
The project involved a gut renovation inside and out, down to the building structure, to transform the existing one bedroom/two bathroom layout into a two bedroom/three bathroom configuration which was facilitated by relocating the kitchen into the center of the apartment.
The new floor plan employs layers to organize space from living and lounge areas on the West side, through cooking and dining space in the heart of the layout, to sleeping quarters on the East side. A glazed entry foyer and steel clad “pod”, act as a threshold between the first two layers.
All exterior glazing, windows and doors were replaced with modern units to maximize light and thermal performance. This included erecting three new glass conservatories to create additional conditioned interior space for the Living Room, Dining Room and Master Bedroom respectively.
Materials for the living areas include bronzed steel, dark walnut cabinetry and travertine marble contrasted with whitewashed Oak floor boards, honed concrete tile, white painted walls and floating ceilings. The kitchen and bathrooms are formed from white satin lacquer cabinetry, marble, back-painted glass and Venetian plaster. Exterior terraces are unified with the conservatories by large format concrete paving and a continuous steel handrail at the parapet wall.
Photography by www.petermurdockphoto.com
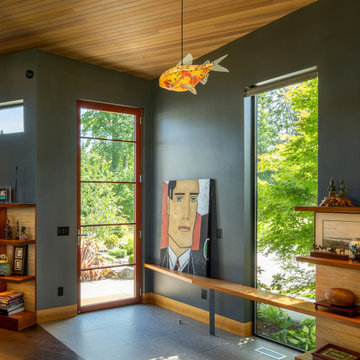
Entry with fish shaped custom light fixture.
Mittelgroßes Modernes Foyer mit grauer Wandfarbe, Betonboden, Einzeltür, Haustür aus Glas, grauem Boden und Holzdecke in Seattle
Mittelgroßes Modernes Foyer mit grauer Wandfarbe, Betonboden, Einzeltür, Haustür aus Glas, grauem Boden und Holzdecke in Seattle

Modernes Foyer mit Betonboden, Doppeltür, Haustür aus Glas, grauem Boden und gewölbter Decke in Los Angeles
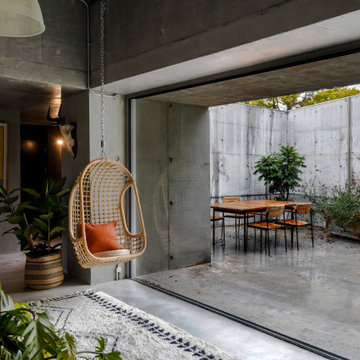
Inspired by concrete skate parks, this family home in rural Lewes was featured in Grand Designs. Our brief was to inject colour and texture to offset the cold concrete surfaces of the property. Within the walls of this architectural wonder, we created bespoke soft furnishings and specified iconic contemporary furniture, adding warmth to the industrial interior.
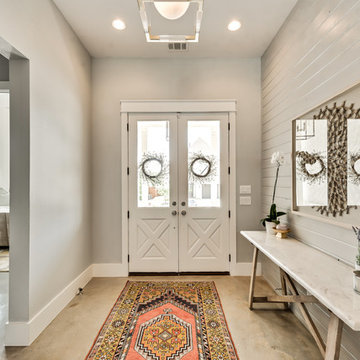
Landhausstil Foyer mit Betonboden, Doppeltür, weißer Haustür und beigem Boden in Dallas
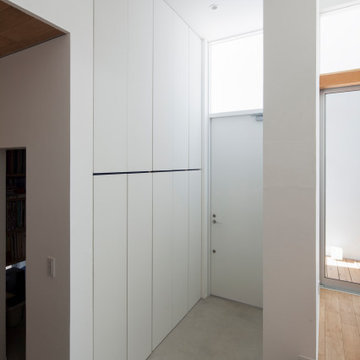
写真 | 堀 隆之
Kleines Modernes Foyer mit weißer Wandfarbe, Betonboden, Einzeltür, weißer Haustür und grauem Boden in Sonstige
Kleines Modernes Foyer mit weißer Wandfarbe, Betonboden, Einzeltür, weißer Haustür und grauem Boden in Sonstige
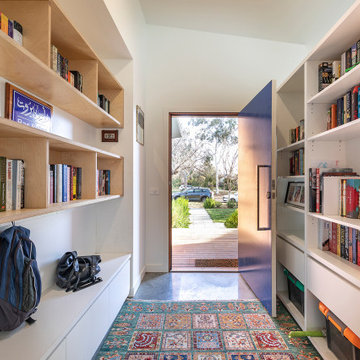
Kleines Skandinavisches Foyer mit weißer Wandfarbe, Betonboden, Einzeltür, blauer Haustür und grauem Boden in Canberra - Queanbeyan
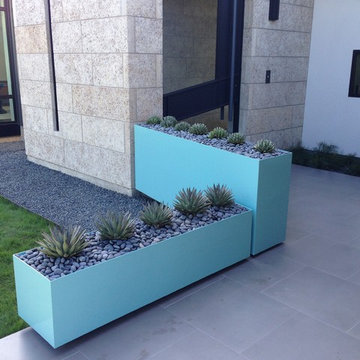
Benjamin Lasseter
Mittelgroßes Modernes Foyer mit beiger Wandfarbe, Betonboden, Einzeltür und schwarzer Haustür in Austin
Mittelgroßes Modernes Foyer mit beiger Wandfarbe, Betonboden, Einzeltür und schwarzer Haustür in Austin
Foyer mit Betonboden Ideen und Design
7
