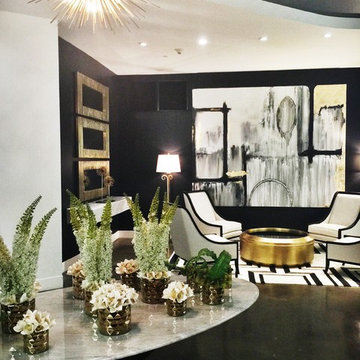Foyer mit Betonboden Ideen und Design
Suche verfeinern:
Budget
Sortieren nach:Heute beliebt
161 – 180 von 1.208 Fotos
1 von 3
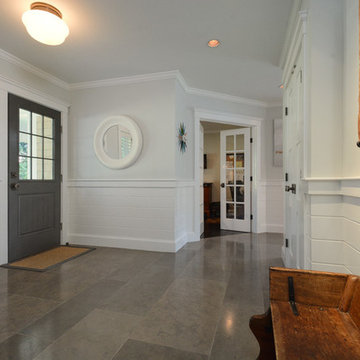
Mittelgroßes Klassisches Foyer mit grauer Wandfarbe, Betonboden, Einzeltür und grauer Haustür in Boston
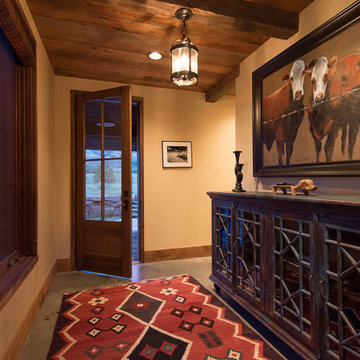
Mittelgroßes Rustikales Foyer mit beiger Wandfarbe, Betonboden, Einzeltür, hellbrauner Holzhaustür und grauem Boden in Sonstige

荻窪の家 photo by 花岡慎一
Industrial Foyer mit Einzeltür, weißer Haustür, braunem Boden und Betonboden in Tokio
Industrial Foyer mit Einzeltür, weißer Haustür, braunem Boden und Betonboden in Tokio
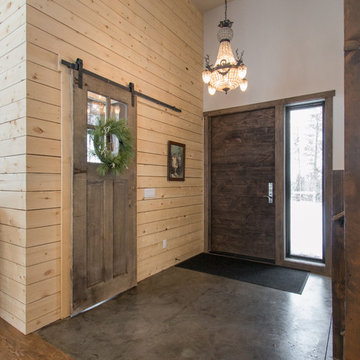
Tammi T Photography- Tammi Tocci
Mittelgroßes Modernes Foyer mit weißer Wandfarbe, Betonboden, Einzeltür und dunkler Holzhaustür in Dallas
Mittelgroßes Modernes Foyer mit weißer Wandfarbe, Betonboden, Einzeltür und dunkler Holzhaustür in Dallas
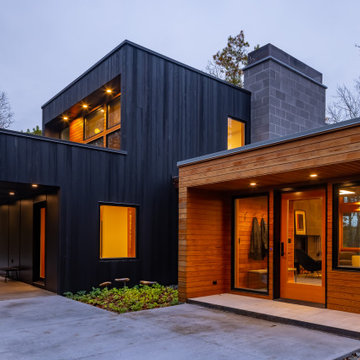
Mittelgroßes Rustikales Foyer mit schwarzer Wandfarbe, Betonboden, Einzeltür, hellbrauner Holzhaustür, grauem Boden, Holzdecke und Holzwänden in Minneapolis
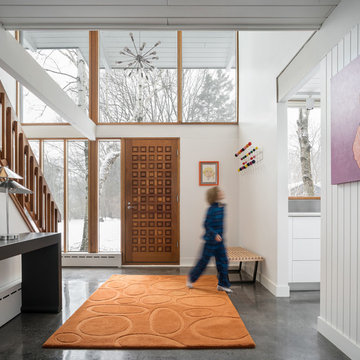
The entryway to this modern Maine home features a bright area rug and windows for tons of natural light.
Trent Bell Photography
Retro Foyer mit weißer Wandfarbe, Betonboden, Einzeltür, hellbrauner Holzhaustür und grauem Boden in Portland Maine
Retro Foyer mit weißer Wandfarbe, Betonboden, Einzeltür, hellbrauner Holzhaustür und grauem Boden in Portland Maine
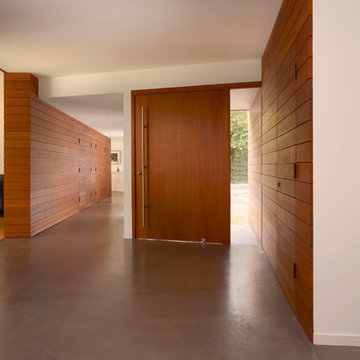
Cesar Rubio
Großes Modernes Foyer mit Betonboden, Einzeltür, hellbrauner Holzhaustür und brauner Wandfarbe in San Francisco
Großes Modernes Foyer mit Betonboden, Einzeltür, hellbrauner Holzhaustür und brauner Wandfarbe in San Francisco
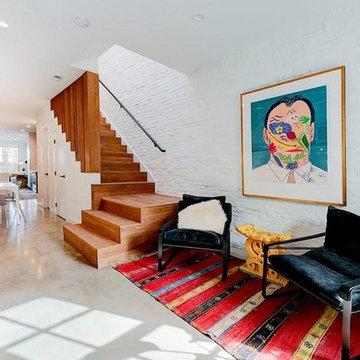
Mittelgroßes Modernes Foyer mit weißer Wandfarbe, Betonboden und grauem Boden in Washington, D.C.
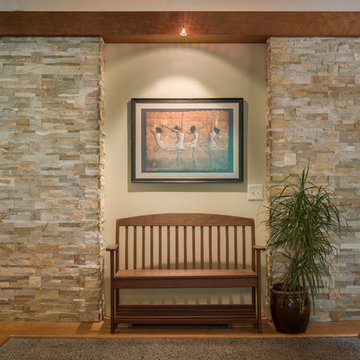
Mid-century modern home completely renovated in the entryway, kitchen and living room; the natural ledge stone fireplace and entry finish the space with a genuinely dated appeal.
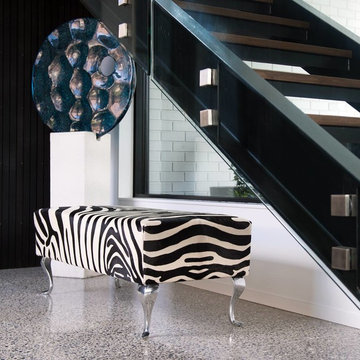
This amazing bench ottoman is covered in a printed cowhide zebra skin. Featuring Queen Anne legs. Made by Gorgeous Creatures in New Zealand.
Photo by Anil Dumasia from Image Central.
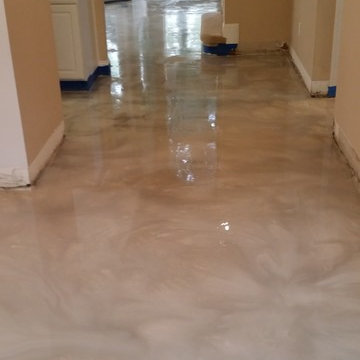
White concrete stained concrete installed by N.FL.Concrete Flooring & Staining Inc,
Mittelgroßes Modernes Foyer mit Betonboden in Jacksonville
Mittelgroßes Modernes Foyer mit Betonboden in Jacksonville
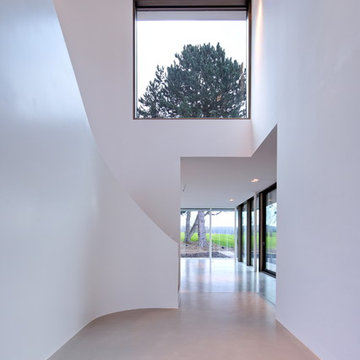
Sabine Walczuch
Geräumiges Modernes Foyer mit weißer Wandfarbe, Betonboden und grauem Boden in Bonn
Geräumiges Modernes Foyer mit weißer Wandfarbe, Betonboden und grauem Boden in Bonn
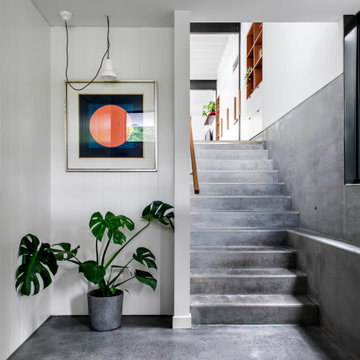
Entry Stairwell
Kleines Eklektisches Foyer mit weißer Wandfarbe, Betonboden, Drehtür, gelber Haustür, grauem Boden und Wandpaneelen in Brisbane
Kleines Eklektisches Foyer mit weißer Wandfarbe, Betonboden, Drehtür, gelber Haustür, grauem Boden und Wandpaneelen in Brisbane
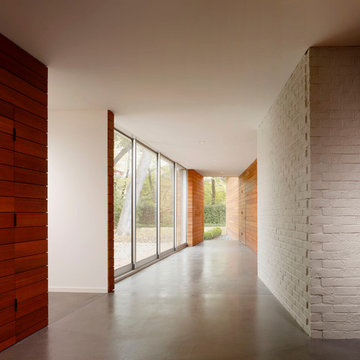
Cesar Rubio
Großes Modernes Foyer mit bunten Wänden, Betonboden, Einzeltür und hellbrauner Holzhaustür in San Francisco
Großes Modernes Foyer mit bunten Wänden, Betonboden, Einzeltür und hellbrauner Holzhaustür in San Francisco
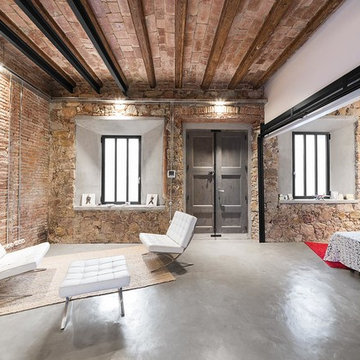
David Benito Cortázar
Mittelgroßes Industrial Foyer mit Betonboden, Doppeltür und hellbrauner Holzhaustür in Barcelona
Mittelgroßes Industrial Foyer mit Betonboden, Doppeltür und hellbrauner Holzhaustür in Barcelona
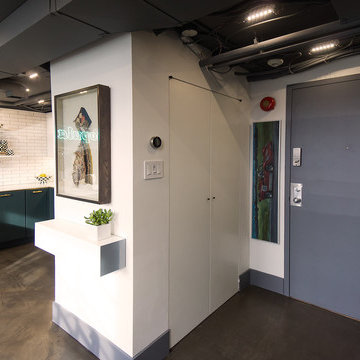
Kleines Stilmix Foyer mit weißer Wandfarbe, Betonboden, Einzeltür und grauer Haustür in Toronto
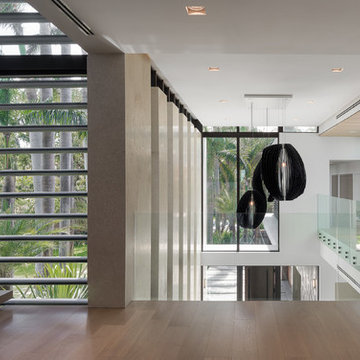
Großes Modernes Foyer mit weißer Wandfarbe, Betonboden, Einzeltür und grauem Boden in Miami
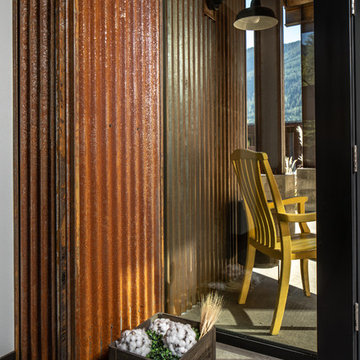
Detail of entry where the glass dies into the wall. Exterior siding runs to the inside of the entry.
Photography by Steve Brousseau.
Mittelgroßes Industrial Foyer mit oranger Wandfarbe, Betonboden und grauem Boden in Seattle
Mittelgroßes Industrial Foyer mit oranger Wandfarbe, Betonboden und grauem Boden in Seattle
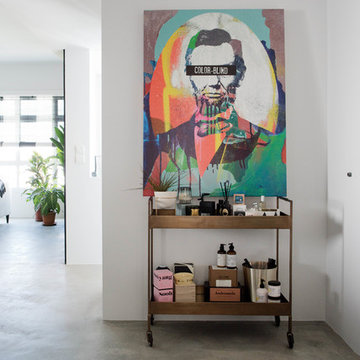
The brief was to transform the apartment into a home that was suited to our client’s (a young married couple) needs of entertainment and desire for an open plan.
By reimagining the spatial hierarchy of a typical Singaporean home, the existing living room was converted nto a guest room, 2 bedrooms were also transformed into a single living space centered in the heart of the apartment.
White frameless doors were used in the master and guest bedrooms, extending and brightening the hallway when left open. Accents of graphic and color were also used against a pared down material palette to form the backdrop for the owners’ collection of objects and artwork that was a reflection of the young couple’s vibrant personalities.
Photographer: Tessa Choo
Foyer mit Betonboden Ideen und Design
9
