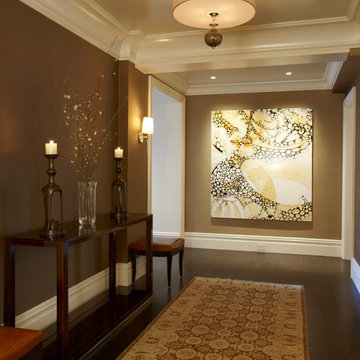Foyer mit brauner Wandfarbe Ideen und Design
Suche verfeinern:
Budget
Sortieren nach:Heute beliebt
21 – 40 von 953 Fotos
1 von 3
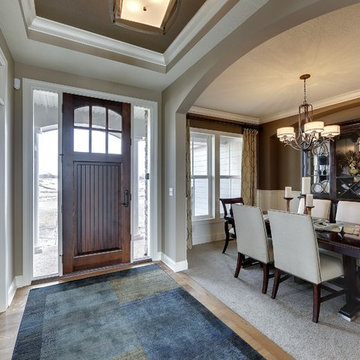
#exclusive #houseplan 73358HS comes to life
Architectural Designs Exclusive #HousePlan 73358HS is a 5 bed home with a sport court in the finished lower level. It gives you four bedrooms on the second floor and a fifth in the finished loewr level. That's where you'll find your indoor sport court as well as a rec space and a bar.
Ready when you are! Where do YOU want to build?
Specs-at-a-glance
5 beds
4.5 baths
4,600+ sq. ft. including sport court
Plans: http://bit.ly/73358hs
#readywhenyouare
#houseplan
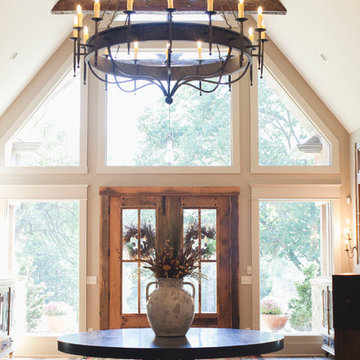
Großes Uriges Foyer mit brauner Wandfarbe, braunem Holzboden, Doppeltür, hellbrauner Holzhaustür und braunem Boden in Sonstige
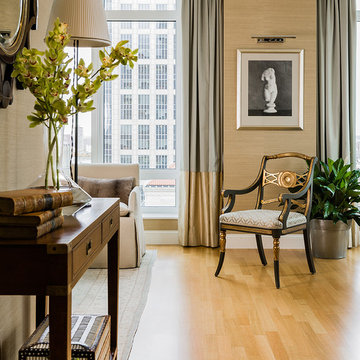
Mittelgroßes Klassisches Foyer mit brauner Wandfarbe und hellem Holzboden in Boston
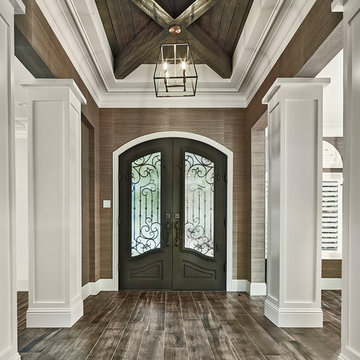
Klassisches Foyer mit brauner Wandfarbe, Doppeltür, schwarzer Haustür und braunem Boden in Dallas

Großes Klassisches Foyer mit brauner Wandfarbe, dunklem Holzboden, Doppeltür, dunkler Holzhaustür, braunem Boden, gewölbter Decke und vertäfelten Wänden in Charleston
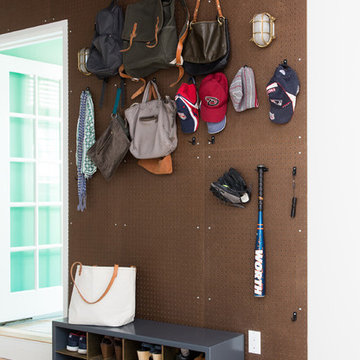
Pegboard Entry with a glimpse of the office beyond; photo by Alice Gao
Mittelgroßes Retro Foyer mit brauner Wandfarbe, hellem Holzboden und Einzeltür in New York
Mittelgroßes Retro Foyer mit brauner Wandfarbe, hellem Holzboden und Einzeltür in New York
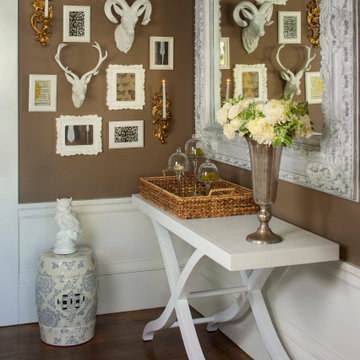
A little whimsy on your entryway wall is sometimes exactly what the doctor ordered.
Kleines Eklektisches Foyer mit brauner Wandfarbe, dunklem Holzboden, braunem Boden und vertäfelten Wänden in San Francisco
Kleines Eklektisches Foyer mit brauner Wandfarbe, dunklem Holzboden, braunem Boden und vertäfelten Wänden in San Francisco
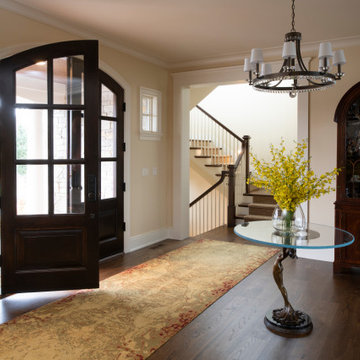
Remodeler: Michels Homes
Interior Design: Jami Ludens, Studio M Interiors
Cabinetry Design: Megan Dent, Studio M Kitchen and Bath
Photography: Scott Amundson Photography
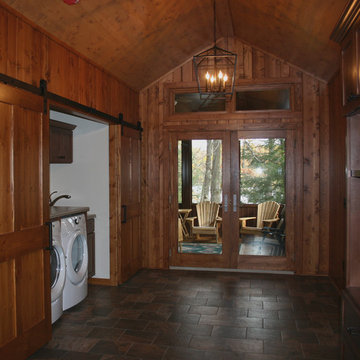
Foyer with adjacent laundry space.
Mittelgroßes Uriges Foyer mit brauner Wandfarbe, Doppeltür und braunem Boden in Milwaukee
Mittelgroßes Uriges Foyer mit brauner Wandfarbe, Doppeltür und braunem Boden in Milwaukee

This modern custom home is a beautiful blend of thoughtful design and comfortable living. No detail was left untouched during the design and build process. Taking inspiration from the Pacific Northwest, this home in the Washington D.C suburbs features a black exterior with warm natural woods. The home combines natural elements with modern architecture and features clean lines, open floor plans with a focus on functional living.
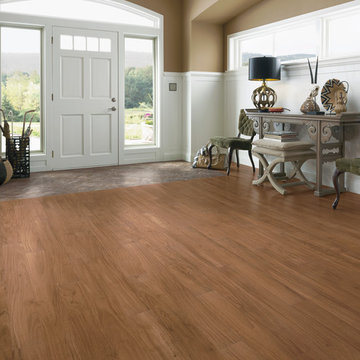
Mittelgroßes Klassisches Foyer mit brauner Wandfarbe, dunklem Holzboden, Einzeltür und weißer Haustür in Sonstige
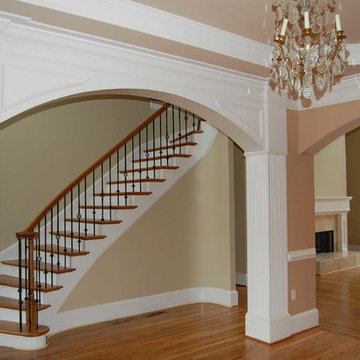
Mittelgroßes Klassisches Foyer mit brauner Wandfarbe und braunem Holzboden in Houston
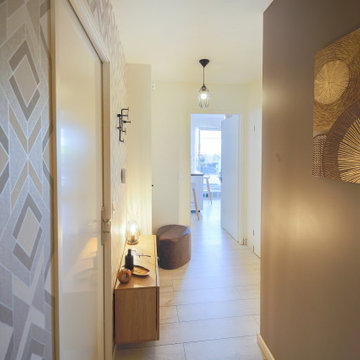
Nous avons rafraichi l'entrée en mettant des laies de papier peint géométrique et en repeignant le reste des pans de murs en marron glacé.
Nous avons gardé leur meuble d'entrée existant.
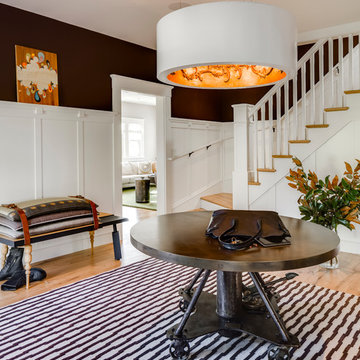
Mittelgroßes Klassisches Foyer mit brauner Wandfarbe, hellem Holzboden, Einzeltür, dunkler Holzhaustür und beigem Boden in San Francisco
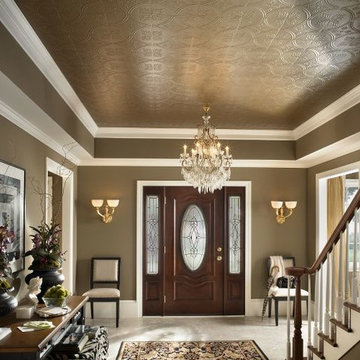
This grand foyer features Metallaire Circles tin ceiling tiles painted gold. You can paint these ceiling tiles any color you choose. In this case, the gold paint accents the formal entryway in a unique way, especially with the tray ceiling.
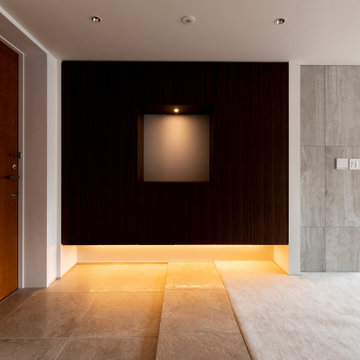
生活感を削ぎ落として、潔く、シンプルに。
Mittelgroßes Modernes Foyer mit brauner Wandfarbe, Einzeltür, brauner Haustür und grauem Boden in Tokio
Mittelgroßes Modernes Foyer mit brauner Wandfarbe, Einzeltür, brauner Haustür und grauem Boden in Tokio
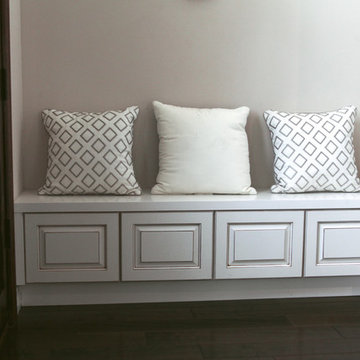
Entryway to home featuring a custom built bench.
Kleines Modernes Foyer mit brauner Wandfarbe, dunklem Holzboden, Einzeltür und dunkler Holzhaustür in Los Angeles
Kleines Modernes Foyer mit brauner Wandfarbe, dunklem Holzboden, Einzeltür und dunkler Holzhaustür in Los Angeles
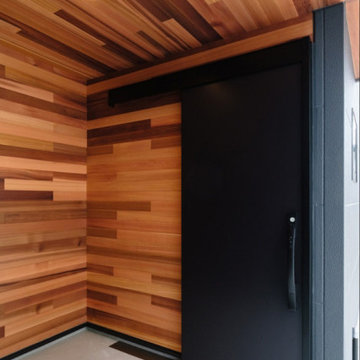
重厚感あるアクセントには無垢レッドシダーの板張りを。
天然の木だからこそ味わえる経年変化は、人口の外壁材にはないビンテージ感を味わえます。
ドアを引き戸にすることで、自転車を置いたり玄関ポーチを最大限に活用できます。
Foyer mit brauner Wandfarbe, Schiebetür, schwarzer Haustür, Holzdecke und Holzwänden in Sonstige
Foyer mit brauner Wandfarbe, Schiebetür, schwarzer Haustür, Holzdecke und Holzwänden in Sonstige
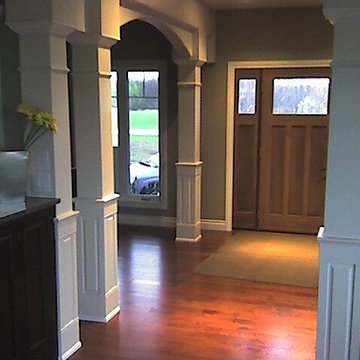
Square columns are a great alternative to the round columns which are more common. Square columns are hollow and so therefore not load bearing however they do give the illusion of bearing a great weight. All Elite Half Paneled Square Column kits come unassembled and can be installed with or without an existing support post, an existing wall, to a maximum thickness of 6 1/2", or it may stand alone. Our half paneled square columns are a perfect match to our Wall Paneled Wainscoting, Flat Panel Wainscoting or our Raised Panel Wainscoting.
The price listed is the cost of one of our 8" Square Half Raised Paneled, 8ft, Paint Grade Wood Column.
The kit includes:
4 pcs. - Smooth 8ft panels that make up the shaft of the column
1 pc . - Shoe trim, long enough to cut down to 4 pieces to finish the base
4 pcs. - Lower rail to trim the bottom of panel
4 pcs. - Upper rail, cap combo, to trim the top of panel
4 pcs. Stiles or vertical rails, for the corners
4 pcs. Raised panels in primed MDF
4 pcs. Banding, decorative neck trim on the top
4 pcs. - 3" Georgian cornice to create a capital
Foyer mit brauner Wandfarbe Ideen und Design
2
