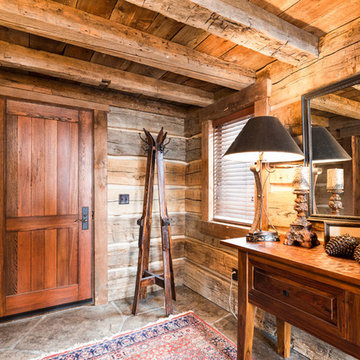Foyer mit brauner Wandfarbe Ideen und Design
Suche verfeinern:
Budget
Sortieren nach:Heute beliebt
41 – 60 von 953 Fotos
1 von 3
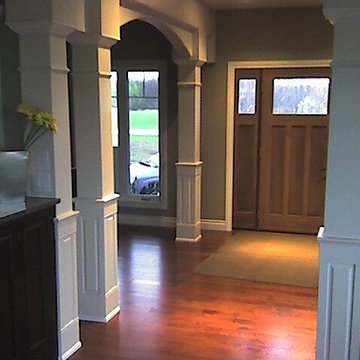
Square columns are a great alternative to the round columns which are more common. Square columns are hollow and so therefore not load bearing however they do give the illusion of bearing a great weight. All Elite Half Paneled Square Column kits come unassembled and can be installed with or without an existing support post, an existing wall, to a maximum thickness of 6 1/2", or it may stand alone. Our half paneled square columns are a perfect match to our Wall Paneled Wainscoting, Flat Panel Wainscoting or our Raised Panel Wainscoting.
The price listed is the cost of one of our 8" Square Half Raised Paneled, 8ft, Paint Grade Wood Column.
The kit includes:
4 pcs. - Smooth 8ft panels that make up the shaft of the column
1 pc . - Shoe trim, long enough to cut down to 4 pieces to finish the base
4 pcs. - Lower rail to trim the bottom of panel
4 pcs. - Upper rail, cap combo, to trim the top of panel
4 pcs. Stiles or vertical rails, for the corners
4 pcs. Raised panels in primed MDF
4 pcs. Banding, decorative neck trim on the top
4 pcs. - 3" Georgian cornice to create a capital
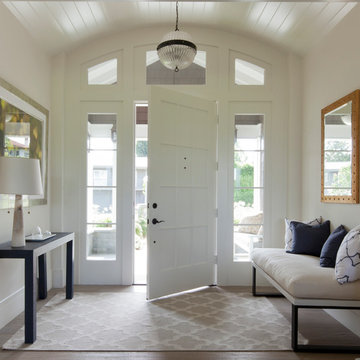
Mittelgroßes Klassisches Foyer mit brauner Wandfarbe, dunklem Holzboden, Einzeltür, weißer Haustür und weißem Boden in Los Angeles
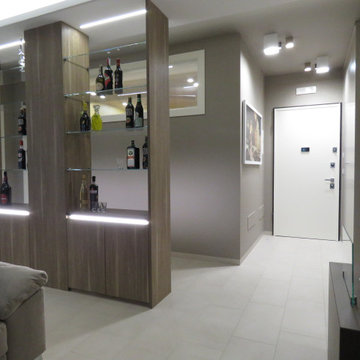
La ristrutturazione dell'appartamento ha permesso di ricreare un ingresso dallo stile moderno, il pannello della porta blindata è stato sostituito in modo da essere perfettamente uguale alle altre porte inserite nell'appartamento. A terra è stato inserire un gres porcellanato, colore beige, dal formato30x60, posizionato in modo da ricreare uno sfalsamento continuo. La pittura è stata passata uniformemente sia a parete che a soffitto; in modo da ricreare un effetto scatola che enfatizza la zona d'ingresso. E' stato realizzato un mobile su misura, della stessa tinta delle pareti, che funge da svuota-tasche, appendiabiti e poggia borse. In modo da mantenere tutto sempre perfettamente in ordine.

A modern, metal porte cochere covers the sleek, glassy entry to this modern lake home. Visitors are greeted by an instant view to the lake and a welcoming view into the heart of the home.
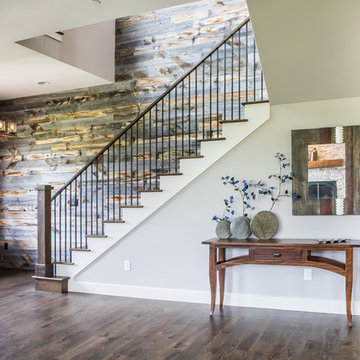
Großes Rustikales Foyer mit brauner Wandfarbe, dunklem Holzboden, Doppeltür, hellbrauner Holzhaustür und braunem Boden in Denver
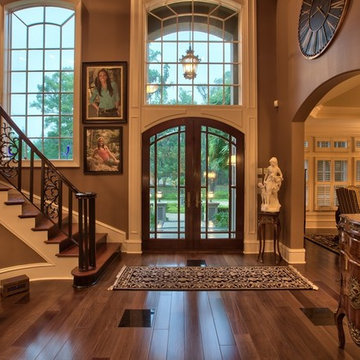
Geräumiges Klassisches Foyer mit brauner Wandfarbe, dunklem Holzboden, Doppeltür und dunkler Holzhaustür in Miami
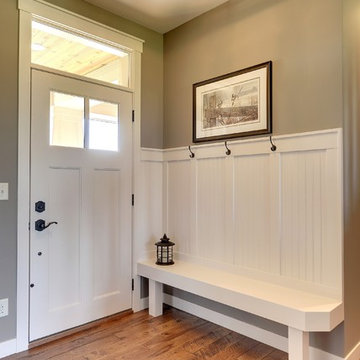
Photos by SpaceCrafting
Landhaus Foyer mit brauner Wandfarbe, braunem Holzboden, Einzeltür, weißer Haustür und braunem Boden in Minneapolis
Landhaus Foyer mit brauner Wandfarbe, braunem Holzboden, Einzeltür, weißer Haustür und braunem Boden in Minneapolis
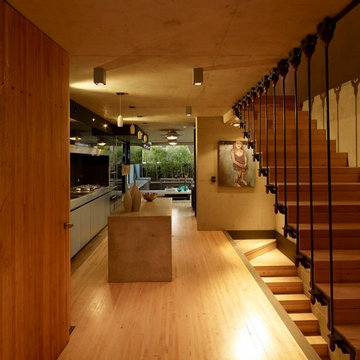
Brett Boardman
Kleines Industrial Foyer mit brauner Wandfarbe, hellem Holzboden, Einzeltür, hellbrauner Holzhaustür und beigem Boden in Sydney
Kleines Industrial Foyer mit brauner Wandfarbe, hellem Holzboden, Einzeltür, hellbrauner Holzhaustür und beigem Boden in Sydney
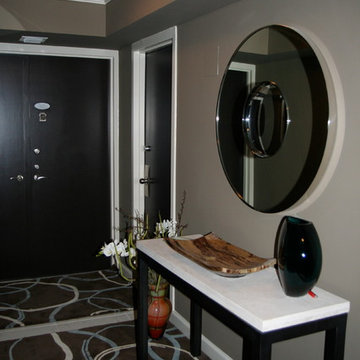
All Aspects of the job including, Design, Colors, Surfaces, Furnishings.
Laura Knight- Photo
Kleines Modernes Foyer mit brauner Wandfarbe, Keramikboden, Doppeltür und brauner Haustür in Miami
Kleines Modernes Foyer mit brauner Wandfarbe, Keramikboden, Doppeltür und brauner Haustür in Miami
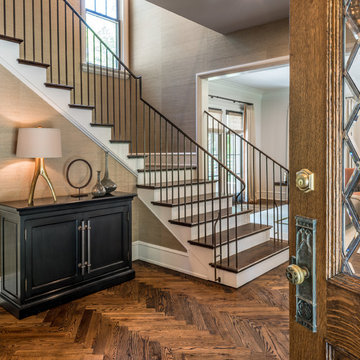
Klassisches Foyer mit brauner Wandfarbe, dunklem Holzboden, Einzeltür und dunkler Holzhaustür in Philadelphia
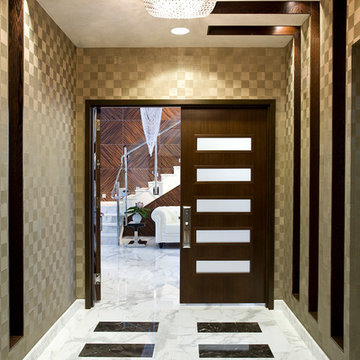
Mittelgroßes Klassisches Foyer mit brauner Wandfarbe, Marmorboden, Doppeltür, dunkler Holzhaustür und beigem Boden in Miami
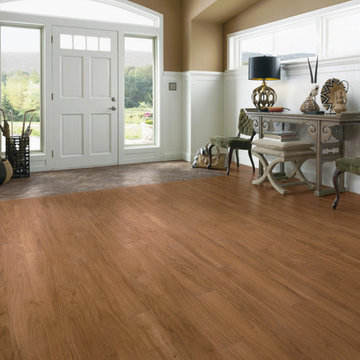
Großes Klassisches Foyer mit brauner Wandfarbe, braunem Holzboden, Einzeltür und weißer Haustür in Phoenix
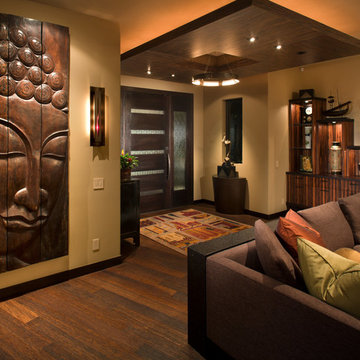
“The design melds casual with polished, modern with Zen, and drama with stillness.”
- San Diego Home/Garden Lifestyles Magazine
August 2013
James Brady Photography
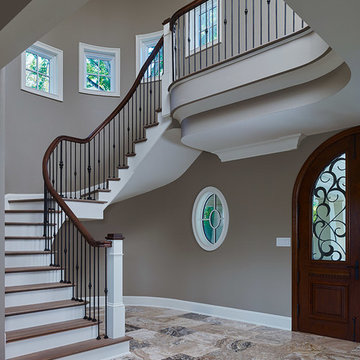
Perched above the beautiful Delaware River in the historic village of New Hope, Bucks County, Pennsylvania sits this magnificent custom home designed by OMNIA Group Architects. According to Partner, Brian Mann,"This riverside property required a nuanced approach so that it could at once be both a part of this eclectic village streetscape and take advantage of the spectacular waterfront setting." Further complicating the study, the lot was narrow, it resides in the floodplain and the program required the Master Suite to be on the main level. To meet these demands, OMNIA dispensed with conventional historicist styles and created an open plan blended with traditional forms punctuated by vast rows of glass windows and doors to bring in the panoramic views of Lambertville, the bridge, the wooded opposite bank and the river. Mann adds, "Because I too live along the river, I have a special respect for its ever changing beauty - and I appreciate that riverfront structures have a responsibility to enhance the views from those on the water." Hence the riverside facade is as beautiful as the street facade. A sweeping front porch integrates the entry with the vibrant pedestrian streetscape. Low garden walls enclose a beautifully landscaped courtyard defining private space without turning its back on the street. Once inside, the natural setting explodes into view across the back of each of the main living spaces. For a home with so few walls, spaces feel surprisingly intimate and well defined. The foyer is elegant and features a free flowing curved stair that rises in a turret like enclosure dotted with windows that follow the ascending stairs like a sculpture. "Using changes in ceiling height, finish materials and lighting, we were able to define spaces without boxing spaces in" says Mann adding, "the dynamic horizontality of the river is echoed along the axis of the living space; the natural movement from kitchen to dining to living rooms following the current of the river." Service elements are concentrated along the front to create a visual and noise barrier from the street and buttress a calm hall that leads to the Master Suite. The master bedroom shares the views of the river, while the bath and closet program are set up for pure luxuriating. The second floor features a common loft area with a large balcony overlooking the water. Two children's suites flank the loft - each with their own exquisitely crafted baths and closets. Continuing the balance between street and river, an open air bell-tower sits above the entry porch to bring life and light to the street. Outdoor living was part of the program from the start. A covered porch with outdoor kitchen and dining and lounge area and a fireplace brings 3-season living to the river. And a lovely curved patio lounge surrounded by grand landscaping by LDG finishes the experience. OMNIA was able to bring their design talents to the finish materials too including cabinetry, lighting, fixtures, colors and furniture
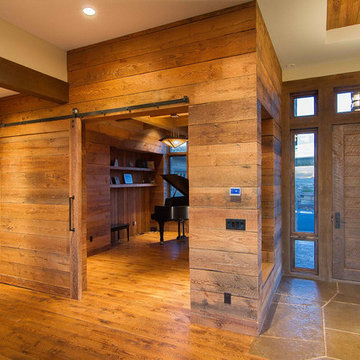
Großes Rustikales Foyer mit brauner Wandfarbe, hellem Holzboden, Einzeltür und heller Holzhaustür in Sonstige
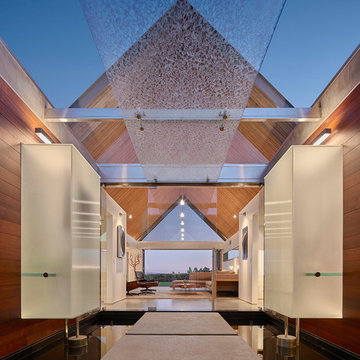
Benny Chan
Großes Mid-Century Foyer mit Drehtür, Haustür aus Glas, brauner Wandfarbe und schwarzem Boden in Los Angeles
Großes Mid-Century Foyer mit Drehtür, Haustür aus Glas, brauner Wandfarbe und schwarzem Boden in Los Angeles
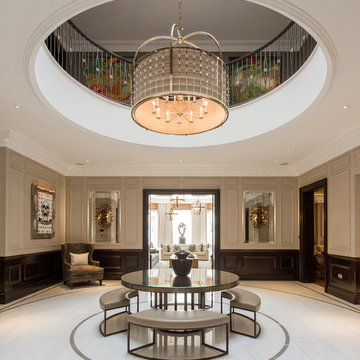
Interior design by James Page
Klassisches Foyer mit brauner Wandfarbe in London
Klassisches Foyer mit brauner Wandfarbe in London

Roger Wade Studio
Großes Foyer mit brauner Wandfarbe, Granitboden, Einzeltür und brauner Haustür in Sacramento
Großes Foyer mit brauner Wandfarbe, Granitboden, Einzeltür und brauner Haustür in Sacramento
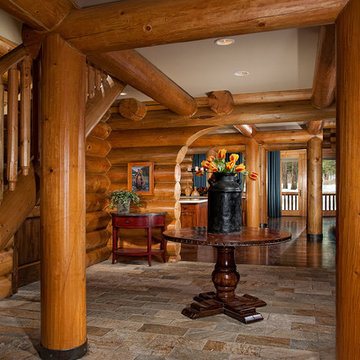
Applied Photography
Mittelgroßes Klassisches Foyer mit Schieferboden und brauner Wandfarbe in Sonstige
Mittelgroßes Klassisches Foyer mit Schieferboden und brauner Wandfarbe in Sonstige
Foyer mit brauner Wandfarbe Ideen und Design
3
