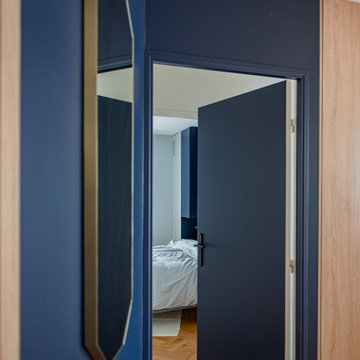Foyer mit Holzwänden Ideen und Design
Suche verfeinern:
Budget
Sortieren nach:Heute beliebt
41 – 60 von 297 Fotos
1 von 3
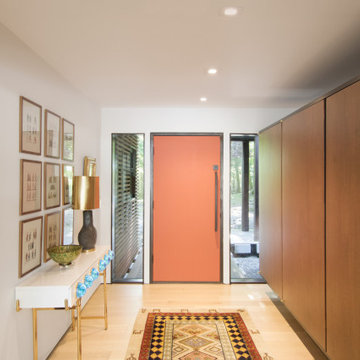
The formal foyer, entered from the covered walkway, is geared towards guests. The built-ins here were the only ones in the home viable for salvage, and were retained from the original design.
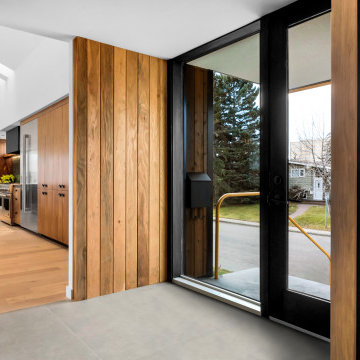
Designed by Pico Studios, this home in the St. Andrews neighbourhood of Calgary is a wonderful example of a modern Scandinavian farmhouse.
Modernes Foyer mit weißer Wandfarbe, Porzellan-Bodenfliesen, Einzeltür, Haustür aus Glas, grauem Boden und Holzwänden in Calgary
Modernes Foyer mit weißer Wandfarbe, Porzellan-Bodenfliesen, Einzeltür, Haustür aus Glas, grauem Boden und Holzwänden in Calgary
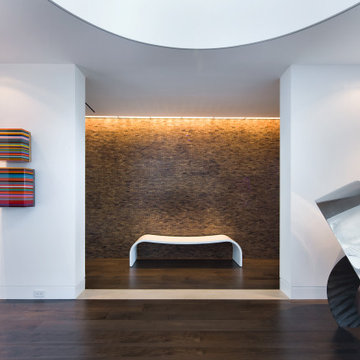
Modernes Foyer mit weißer Wandfarbe, dunklem Holzboden, braunem Boden und Holzwänden in Miami
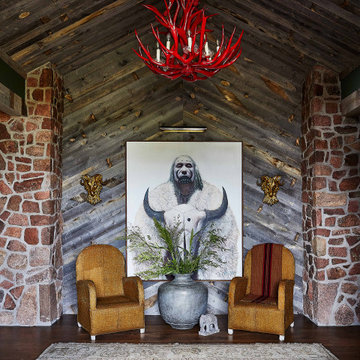
This rustic entryway is the perfect mix of Western and glamorous decor. It features a mix of wooden wall paneling, exposed brick, and dark hardwood floors as well as a Native American painting as the focal point. These are contrasted with gold ornamentation and a vibrant red, lacquered antler chandelier.

Entry foyer with limestone floors, groin vault ceiling, wormy chestnut, steel entry doors, antique chandelier, large base molding, arched doorways
Großes Klassisches Foyer mit weißer Wandfarbe, Kalkstein, Haustür aus Metall, beigem Boden, Holzwänden und Doppeltür in Sonstige
Großes Klassisches Foyer mit weißer Wandfarbe, Kalkstein, Haustür aus Metall, beigem Boden, Holzwänden und Doppeltür in Sonstige

This Australian-inspired new construction was a successful collaboration between homeowner, architect, designer and builder. The home features a Henrybuilt kitchen, butler's pantry, private home office, guest suite, master suite, entry foyer with concealed entrances to the powder bathroom and coat closet, hidden play loft, and full front and back landscaping with swimming pool and pool house/ADU.

The grand foyer is covered in beautiful wood paneling, floor to ceiling. Custom shaped windows and skylights let in the Pacific Northwest light.
Großes Klassisches Foyer mit hellem Holzboden, Einzeltür, heller Holzhaustür, gewölbter Decke und Holzwänden in Seattle
Großes Klassisches Foyer mit hellem Holzboden, Einzeltür, heller Holzhaustür, gewölbter Decke und Holzwänden in Seattle

Geräumiges Modernes Foyer mit brauner Wandfarbe, Kalkstein, Einzeltür, Haustür aus Glas, beigem Boden, Holzdecke und Holzwänden in Salt Lake City

This entryway has exposed wood ceilings and a beautiful wooden chest. The wood elements of the design are contrasted with a bright blue area rug and colorful draperies. A large, Urchin chandelier hangs overhead.

We are Dexign Matter, an award-winning studio sought after for crafting multi-layered interiors that we expertly curated to fulfill individual design needs.
Design Director Zoe Lee’s passion for customization is evident in this city residence where she melds the elevated experience of luxury hotels with a soft and inviting atmosphere that feels welcoming. Lee’s panache for artful contrasts pairs the richness of strong materials, such as oak and porcelain, with the sophistication of contemporary silhouettes. “The goal was to create a sense of indulgence and comfort, making every moment spent in the homea truly memorable one,” says Lee.
By enlivening a once-predominantly white colour scheme with muted hues and tactile textures, Lee was able to impart a characterful countenance that still feels comfortable. She relied on subtle details to ensure this is a residence infused with softness. “The carefully placed and concealed LED light strips throughout create a gentle and ambient illumination,” says Lee.
“They conjure a warm ambiance, while adding a touch of modernity.” Further finishes include a Shaker feature wall in the living room. It extends seamlessly to the room’s double-height ceiling, adding an element of continuity and establishing a connection with the primary ensuite’s wood panelling. “This integration of design elements creates a cohesive and visually appealing atmosphere,” Lee says.
The ensuite’s dramatically veined marble-look is carried from the walls to the countertop and even the cabinet doors. “This consistent finish serves as another unifying element, transforming the individual components into a
captivating feature wall. It adds an elegant touch to the overall aesthetic of the space.”
Pops of black hardware throughout channel that elegance and feel welcoming. Lee says, “The furnishings’ unique characteristics and visual appeal contribute to a sense of continuous luxury – it is now a home that is both bespoke and wonderfully beckoning.”

Großes Klassisches Foyer mit weißer Wandfarbe, Marmorboden, Doppeltür, weißer Haustür, grauem Boden, gewölbter Decke und Holzwänden in Baltimore
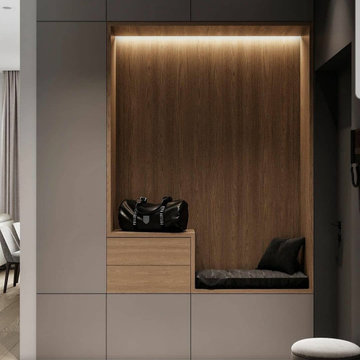
Kitchen & Living open space con predominanza di colore grigio, che da un carattere elegante all'ambiente.
i dettagli in legno inseriti danno calore allo spazio interessato, bilanciando perfettamente lo studio cromatico.

We assisted with building and furnishing this model home.
The entry way is two story. We kept the furnishings minimal, simply adding wood trim boxes.

Santa Fe inspired oasis with ~17,000 sq ft still to garden, expand or develop. WOW! A wonderful home for the buyer who wants something beautiful and different. Stop by ** Friday, July 9th, 4-6 pm ** for a tour @ 10755 E Asbury Ave. Just 25 minutes to downtown Denver and DIA. Small custom home lots a few blocks over just sold for 150-200K. Parcel split the back half, with an easement for the driveway. Huge opportunity here. Buyer to verify potential.
4 br 4 ba :: 3,538 sq ft :: $825,000
#SantaFe #DreamHome #Courtyard #FindYourZen #Aurora #ArtOfHomeTeam #eXpRealty

"Outside Foyer" Entry, central courtyard.
Großes Modernes Foyer mit bunten Wänden, Betonboden, Einzeltür, heller Holzhaustür, grauem Boden, Holzdecke und Holzwänden in Phoenix
Großes Modernes Foyer mit bunten Wänden, Betonboden, Einzeltür, heller Holzhaustür, grauem Boden, Holzdecke und Holzwänden in Phoenix
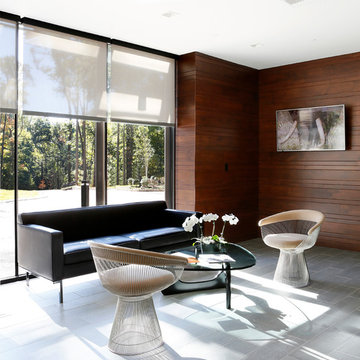
Mittelgroßes Modernes Foyer mit brauner Wandfarbe, Kalkstein, Doppeltür, grauem Boden und Holzwänden in Philadelphia
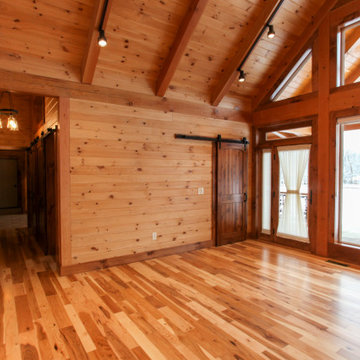
Uriges Foyer mit hellem Holzboden, Einzeltür, Haustür aus Glas, gelbem Boden, Holzdecke und Holzwänden
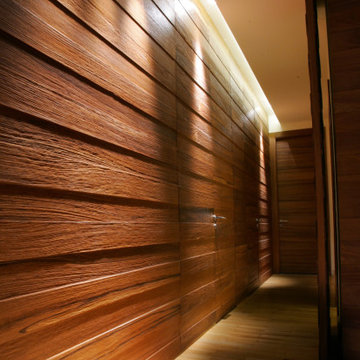
Mittelgroßes Modernes Foyer mit braunem Holzboden, Drehtür, hellbrauner Holzhaustür, Holzwänden und beigem Boden in Sonstige

A modern, metal porte cochere covers the sleek, glassy entry to this modern lake home. Visitors are greeted by an instant view to the lake and a welcoming view into the heart of the home.
Foyer mit Holzwänden Ideen und Design
3
