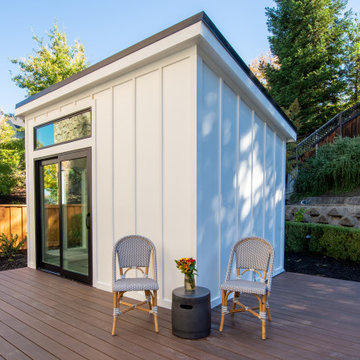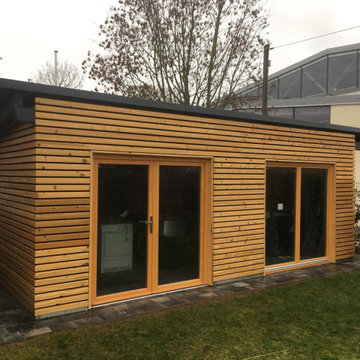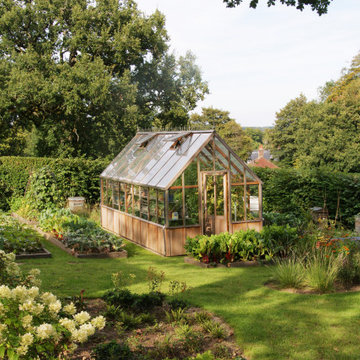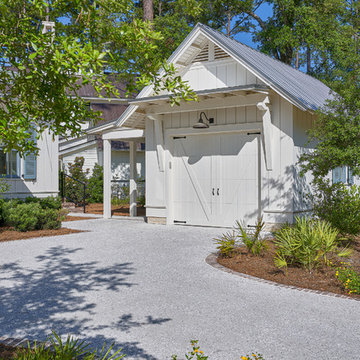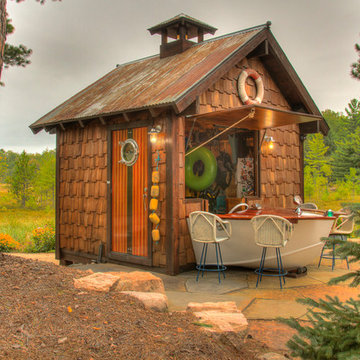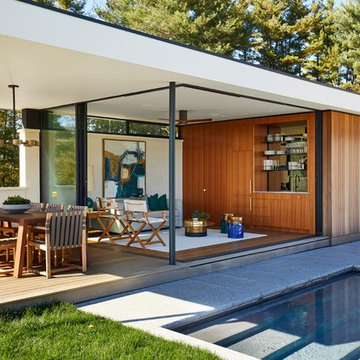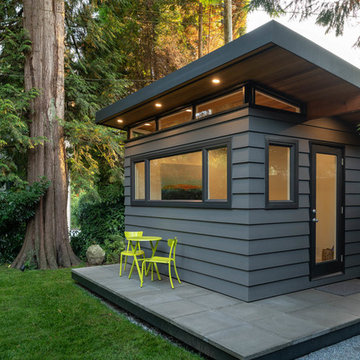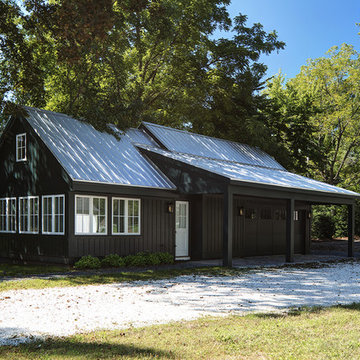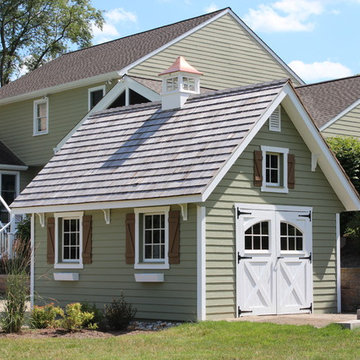Freistehende Garage und Gartenhaus Ideen und Design
Suche verfeinern:
Budget
Sortieren nach:Heute beliebt
21 – 40 von 15.809 Fotos
1 von 2
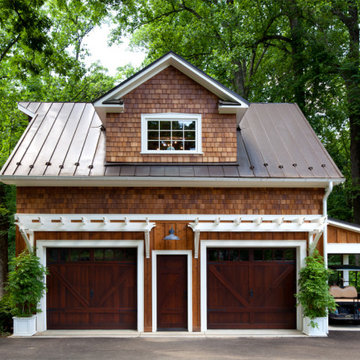
Straight on exterior view of rustic garage showing dark wood garage door and entry door, medium wood board-and-batten siding and random width cedar shake siding, painted white PVC trellis, and dormer window on gabled roof.
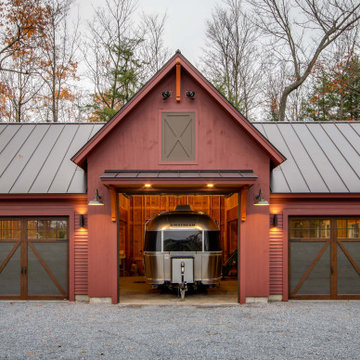
3 bay garage with center bay designed to fit Airstream camper.
Freistehende, Große Urige Garage in Burlington
Freistehende, Große Urige Garage in Burlington
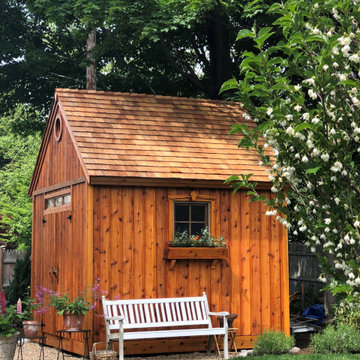
10' x 10' Telluride garden shed in Beverly, Massachusetts.
Freistehendes Rustikales Gartenhaus in Sonstige
Freistehendes Rustikales Gartenhaus in Sonstige
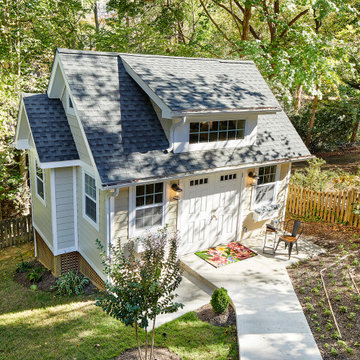
Director of Project Development John Audet
https://www.houzz.com/pro/jaudet/john-audet-case-design-remodeling-inc
Designer Kwasi Hemeng
https://www.houzz.com/pro/khemeng/kwasi-hemeng-case-design-remodeling-inc
Photography by Stacy Zarin Goldberg
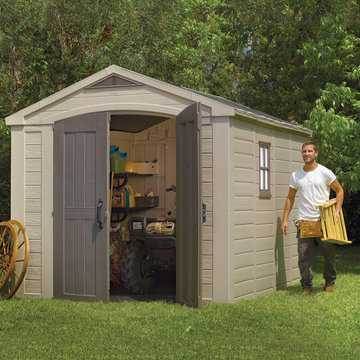
When you need a separate space for tools, garden accessories, and other outdoor items, an outdoor storage shed is a smart investment. Instead of letting these belongings accumulate in untidy piles in your garage, consider the Factor 8'x11' shed from Keter. With 550 cu. ft. of space, it offers all the storage room you need for everything from pitchforks to snow blowers. Made using polypropylene resin construction, this storage building is the perfect solution for organizing your garage and your yard. A resin shed provides sturdy storage that won't warp, rot or crack. Whatever you store in your plastic shed will stay safe from the elements throughout the seasons.
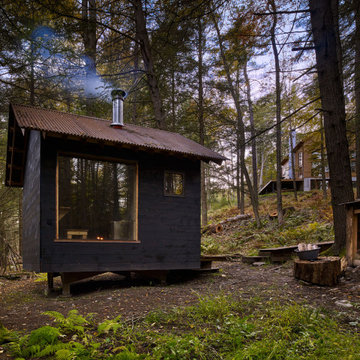
Detached sauna building with pine-tar stained shiplap siding and corten roofing.
Freistehendes, Großes Skandinavisches Gartenhaus als Arbeitsplatz, Studio oder Werkraum in New York
Freistehendes, Großes Skandinavisches Gartenhaus als Arbeitsplatz, Studio oder Werkraum in New York
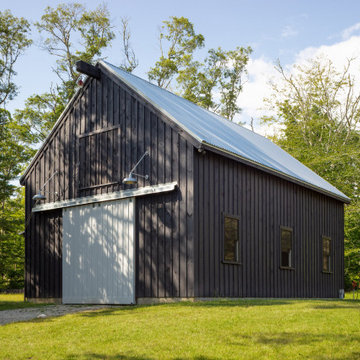
Barn /
Photographer: Robert Brewster Photography /
Architect: Matthew McGeorge, McGeorge Architecture Interiors
Freistehende, Große Landhausstil Garage in Providence
Freistehende, Große Landhausstil Garage in Providence
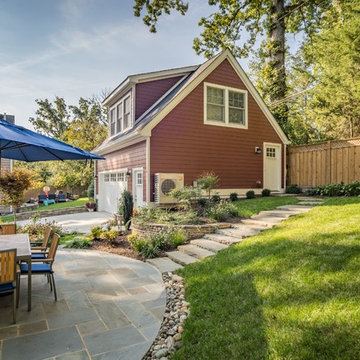
Detached garage and loft
Freistehende, Große Klassische Garage als Arbeitsplatz, Studio oder Werkraum in Washington, D.C.
Freistehende, Große Klassische Garage als Arbeitsplatz, Studio oder Werkraum in Washington, D.C.
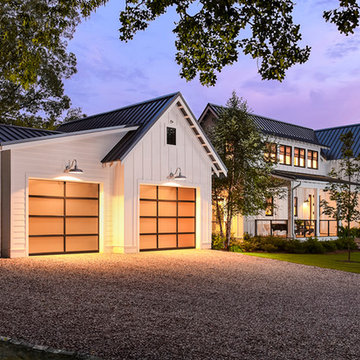
Clopay Avante Collection aluminum and glass garage doors on a modern farmhouse style home. Opaque glass keeps cars and equipment out of sight. The doors emit a warm, welcoming glow when lit from inside at dusk. Photographed by Andy Frame.
This image is the exclusive property of Andy Frame / Andy Frame Photography and is protected under the United States and International Copyright laws.
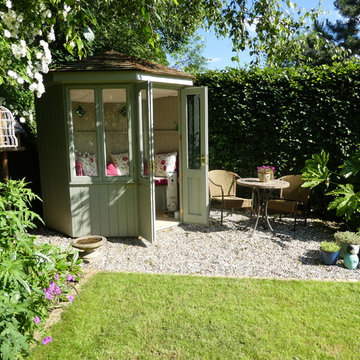
The summerhouse is from Scotts of Thrapston, and forms both a lovely focal point, and somewhere to enjoy the garden from. A small gravel patio provides space to spill out from the summerhouse.
Freistehende Garage und Gartenhaus Ideen und Design
2


