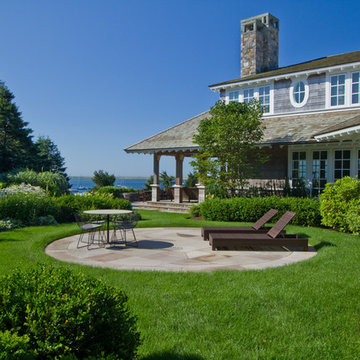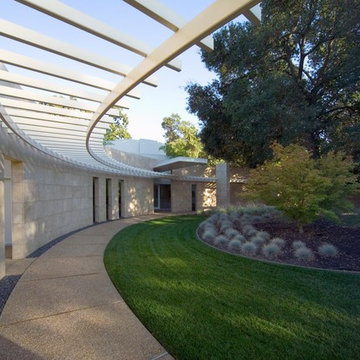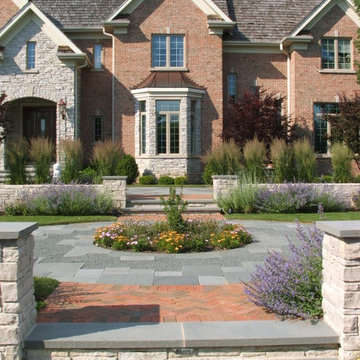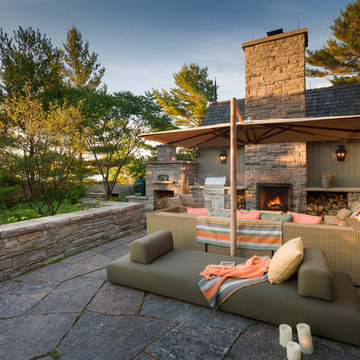Garten im Innenhof Ideen und Design
Suche verfeinern:
Budget
Sortieren nach:Heute beliebt
261 – 280 von 15.629 Fotos
1 von 4
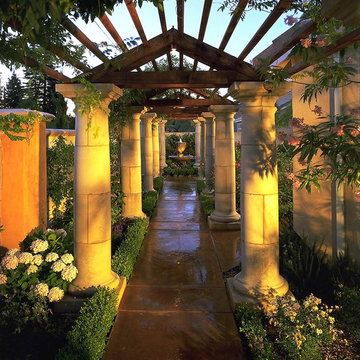
Paul Mullins
Mediterraner Garten im Innenhof mit Wasserspiel in Sonstige
Mediterraner Garten im Innenhof mit Wasserspiel in Sonstige
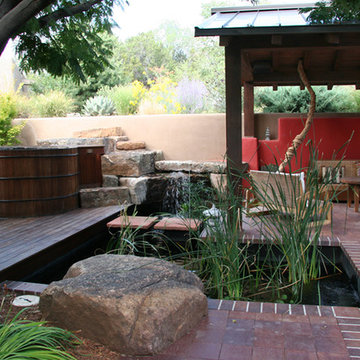
Photo Credit: Lee Anne White
Kleiner Asiatischer Garten im Innenhof mit Wasserspiel und Pflastersteinen in Albuquerque
Kleiner Asiatischer Garten im Innenhof mit Wasserspiel und Pflastersteinen in Albuquerque
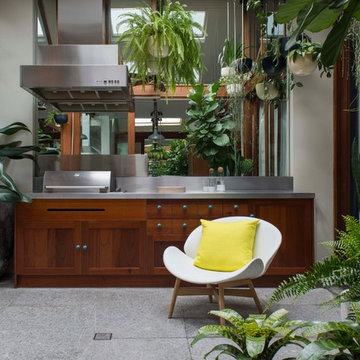
Secret Gardens is regularly presented with new and challenging designs. This warehouse renovation required a complete overhaul of the internal warehouse courtyard and front entrance. Previous renovations had ‘domesticated’ the building, a poor departure from its warehouse origins. The front was given a sophisticated finish with balconies added onto bedrooms and large garage and entrance doors created with a bronze/copper finish. The internal courtyard pool was modernised, BBQ and cabinetry added and the finishing touches of plants added in pots and hanging from the beams to bring greenery to this industrial space. The end result has enhanced the warehouse appeal with a modern touch.
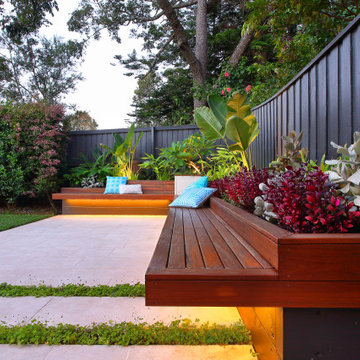
Kleiner, Halbschattiger Moderner Garten im Innenhof mit Hochbeet, Natursteinplatten und Holzzaun in Sydney

A small courtyard garden in San Francisco.
• Creative use of space in the dense, urban fabric of hilly SF.
• For the last several years the clients had carved out a make shift courtyard garden at the top of their driveway. It was one of the few flat spaces in their yard where they could sit in the sun and enjoy a cup of coffee. We turned the top of a steep driveway into a courtyard garden.
• The actual courtyard design was planned for the maximum dimensions possible to host a dining table and a seating area. The space is conveniently located outside their kitchen and home offices. However we needed to save driveway space for parking the cars and getting in and out.
• The design, fabrication and installation team was comprised of people we knew. I was an acquaintance to the clients having met them through good friends. The landscape contractor, Boaz Mor, http://www.boazmor.com/, is their neighbor and someone I worked with before. The metal fabricator is Murray Sandford of Moz Designs, https://mozdesigns.com/, https://www.instagram.com/moz_designs/ . Both contractors have long histories of working in the Bay Area on a variety of complex designs.
• The size of this garden belies the complexity of the design. We did not want to remove any of the concrete driveway which was 12” or more in thickness, except for the area where the large planter was going. The driveway sloped in two directions. In order to get a “level”, properly, draining patio, we had to start it at around 21” tall at the outside and end it flush by the garage doors.
• The fence is the artful element in the garden. It is made of power-coated aluminum. The panels match the house color; and posts match the house trim. The effect is quiet, blending into the overall property. The panels are dramatic. Each fence panel is a different size with a unique pattern.
• The exterior panels that you see from the street are an abstract riff on the seasons of the Persian walnut tree in their front yard. The cut-outs illustrate spring bloom when the walnut leafs out to autumn when the nuts drop to the ground and the squirrels eats them, leaving a mess of shells everywhere. Even the pesky squirrel appears on one of the panels.
• The interior panels, lining the entry into the courtyard, are an abstraction of the entire walnut tree.
• Although the panel design is made of perforations, the openings are designed to retain privacy when you are inside the courtyard.
• There is a large planter on one side of the courtyard, big enough for a tree to soften a harsh expanse of a neighboring wall. Light through the branches cast playful shadows on the wall behind.
• The lighting, mounted on the house is a nod to the client’s love of New Orleans gas lights.
• The paving is black stone from India, dark enough to absorb the warmth of the sun on a cool, summer San Francisco day.
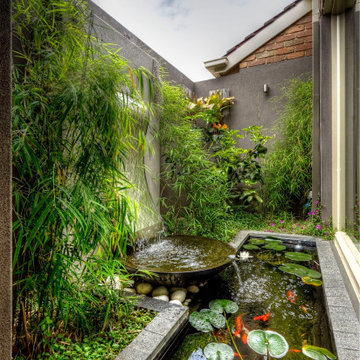
Contemporary take on a Japanese water garden - with tropical planting, water fountain, pond and of course Koi! Landscape design and construction by AQL
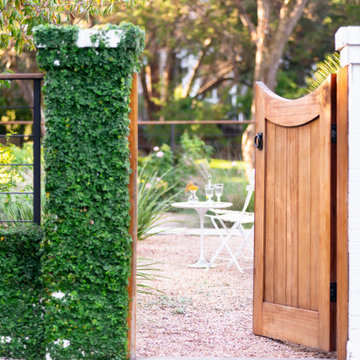
A glimpse into the pea gravel entry courtyard.
Photographer: Greg Thomas, http://optphotography.com/
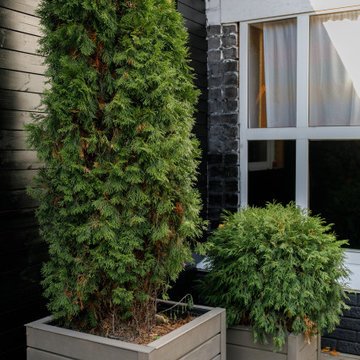
Kleiner Moderner Garten im Innenhof im Sommer mit direkter Sonneneinstrahlung, Mulch und Kübelpflanzen in Sonstige
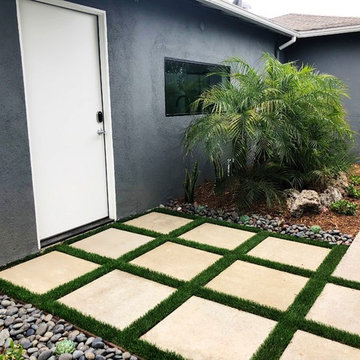
Layout change to incorporate synthetic turf and plantings.
Mittelgroßer, Halbschattiger Garten mit Betonboden in Los Angeles
Mittelgroßer, Halbschattiger Garten mit Betonboden in Los Angeles
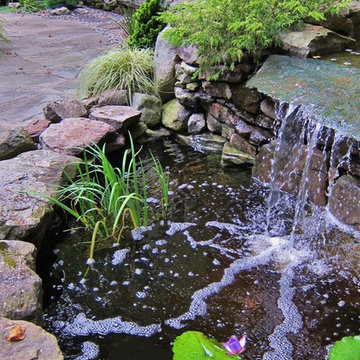
rustic stone waterfall
Großer, Halbschattiger Garten im Innenhof in Washington, D.C.
Großer, Halbschattiger Garten im Innenhof in Washington, D.C.
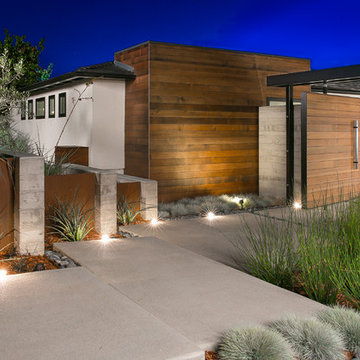
Mittelgroßer Moderner Garten mit direkter Sonneneinstrahlung in San Diego

中庭の一つはぶどうの木を植えて秋の収穫を楽しみます。
Photographer:Yasunoi Shimomura
Kleiner Asiatischer Garten im Sommer mit Sportplatz und direkter Sonneneinstrahlung in Osaka
Kleiner Asiatischer Garten im Sommer mit Sportplatz und direkter Sonneneinstrahlung in Osaka
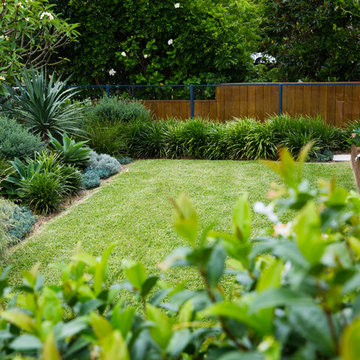
Mittelgroßer, Halbschattiger Maritimer Garten im Innenhof im Sommer mit Pflastersteinen in Sydney
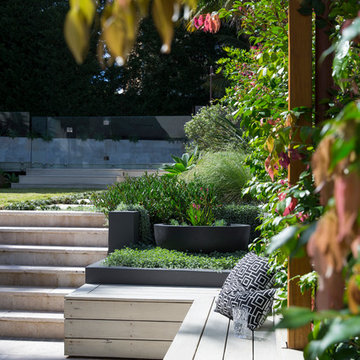
Mittelgroßer, Halbschattiger, Geometrischer Maritimer Garten im Innenhof im Sommer mit Pflastersteinen in Sydney
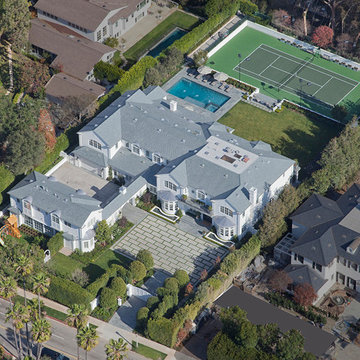
Geräumiger, Halbschattiger Klassischer Garten im Sommer mit Auffahrt und Betonboden in Los Angeles
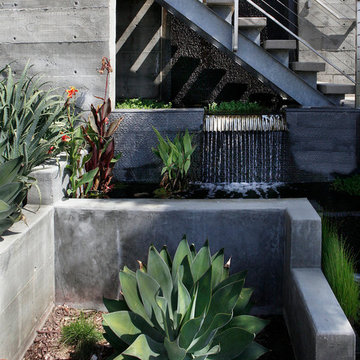
A breathtaking hilltop view of the Pacific was the reference point for this dramatic landscape transformation. The Campion Walker team utilized succulents, water falls, textured concrete and steel to integrate the house and the raw untouched land surrounding it.
Garten im Innenhof Ideen und Design
14
