Gehobene Foyer Ideen und Design
Suche verfeinern:
Budget
Sortieren nach:Heute beliebt
61 – 80 von 12.011 Fotos
1 von 3
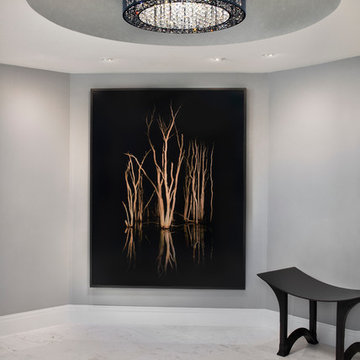
stunning redesigned entry hall with Carrera marble flooring new fixture that creates a faux finish design on the ceiling and simple décor.
Kleines Modernes Foyer mit grauer Wandfarbe und Marmorboden in Miami
Kleines Modernes Foyer mit grauer Wandfarbe und Marmorboden in Miami

Hired by the owners to provide interior design services for a complete remodel of a mid-century home in Berkeley Hills, California this family of four’s wishes were to create a home that was inviting, playful, comfortable and modern. Slated with a quirky floor plan that needed a rational design solution we worked extensively with the homeowners to provide interior selections for all finishes, cabinet designs, redesign of the fireplace and custom media cabinet, headboard and platform bed. Hues of walnut, white, gray, blues and citrine yellow were selected to bring an overall inviting and playful modern palette. Regan Baker Design was responsible for construction documents and assited with construction administration to help ensure the designs were well executed. Styling and new furniture was paired to compliment a few existing key pieces, including a commissioned piece of art, side board, dining table, console desk, and of course the breathtaking view of San Francisco's Bay.
Photography by Odessa

Front Door Entry [Photography by Ralph Lauer] [Landscaping by Lin Michaels]
Mittelgroßes Modernes Foyer mit weißer Wandfarbe, Marmorboden, Haustür aus Glas, Doppeltür und weißem Boden in Dallas
Mittelgroßes Modernes Foyer mit weißer Wandfarbe, Marmorboden, Haustür aus Glas, Doppeltür und weißem Boden in Dallas
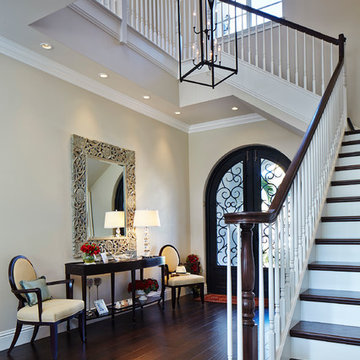
Großes Klassisches Foyer mit beiger Wandfarbe, dunklem Holzboden, Doppeltür und dunkler Holzhaustür in Miami

Three apartments were combined to create this 7 room home in Manhattan's West Village for a young couple and their three small girls. A kids' wing boasts a colorful playroom, a butterfly-themed bedroom, and a bath. The parents' wing includes a home office for two (which also doubles as a guest room), two walk-in closets, a master bedroom & bath. A family room leads to a gracious living/dining room for formal entertaining. A large eat-in kitchen and laundry room complete the space. Integrated lighting, audio/video and electric shades make this a modern home in a classic pre-war building.
Photography by Peter Kubilus
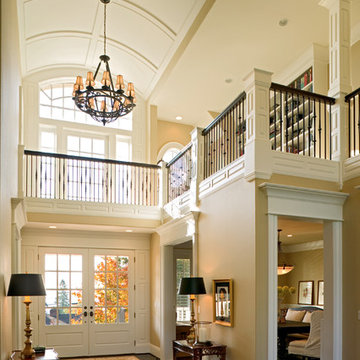
Two story entry with barrel ceiling, beautiful
Geräumiges Klassisches Foyer mit beiger Wandfarbe, dunklem Holzboden, Doppeltür und weißer Haustür in Portland
Geräumiges Klassisches Foyer mit beiger Wandfarbe, dunklem Holzboden, Doppeltür und weißer Haustür in Portland

McManus Photography
Mittelgroßes Klassisches Foyer mit beiger Wandfarbe, dunklem Holzboden, Einzeltür und Haustür aus Glas in Charleston
Mittelgroßes Klassisches Foyer mit beiger Wandfarbe, dunklem Holzboden, Einzeltür und Haustür aus Glas in Charleston
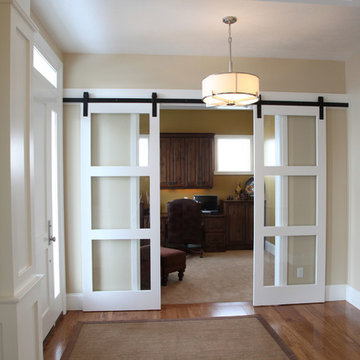
Mittelgroßes Klassisches Foyer mit beiger Wandfarbe, braunem Holzboden, Einzeltür und weißer Haustür in Salt Lake City
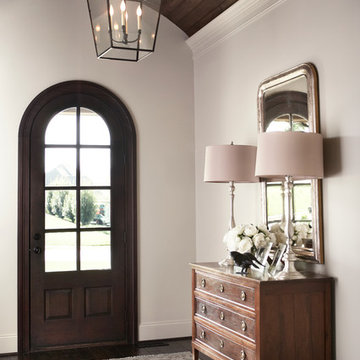
Mittelgroßes Klassisches Foyer mit dunklem Holzboden, Einzeltür und dunkler Holzhaustür in Sonstige

This Farmhouse has a modern, minimalist feel, with a rustic touch, staying true to its southwest location. It features wood tones, brass and black with vintage and rustic accents throughout the decor.

Photography: Stacy Zarin Goldberg
Kleines Modernes Foyer mit weißer Wandfarbe, Porzellan-Bodenfliesen und braunem Boden in Washington, D.C.
Kleines Modernes Foyer mit weißer Wandfarbe, Porzellan-Bodenfliesen und braunem Boden in Washington, D.C.

Mittelgroßes Modernes Foyer mit weißer Wandfarbe, braunem Holzboden, Einzeltür, weißer Haustür und beigem Boden in Toronto
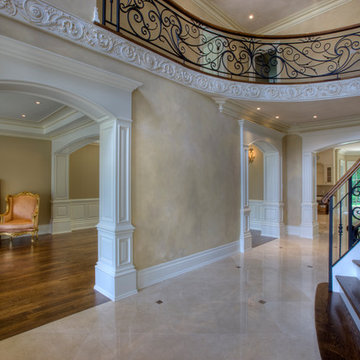
Mittelgroßes Mediterranes Foyer mit beiger Wandfarbe, Marmorboden und beigem Boden in Toronto
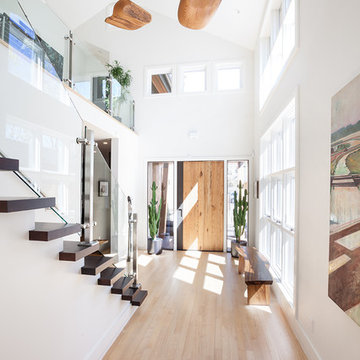
This rustic modern home was purchased by an art collector that needed plenty of white wall space to hang his collection. The furnishings were kept neutral to allow the art to pop and warm wood tones were selected to keep the house from becoming cold and sterile. Published in Modern In Denver | The Art of Living.
Paul Winner

Jim Decker
Mittelgroßes Modernes Foyer mit dunkler Holzhaustür, Doppeltür, Marmorboden und braunem Boden in Las Vegas
Mittelgroßes Modernes Foyer mit dunkler Holzhaustür, Doppeltür, Marmorboden und braunem Boden in Las Vegas
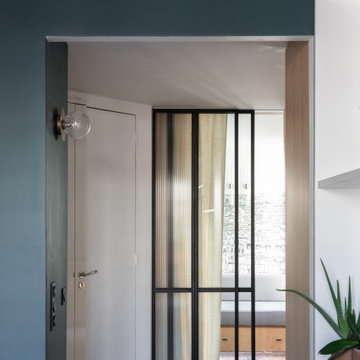
Photo : BCDF Studio
Mittelgroßes Modernes Foyer mit weißer Wandfarbe, braunem Holzboden, Doppeltür, weißer Haustür und braunem Boden in Paris
Mittelgroßes Modernes Foyer mit weißer Wandfarbe, braunem Holzboden, Doppeltür, weißer Haustür und braunem Boden in Paris

Großes Landhausstil Foyer mit weißer Wandfarbe, braunem Holzboden, Doppeltür, dunkler Holzhaustür, braunem Boden und Holzwänden in Houston
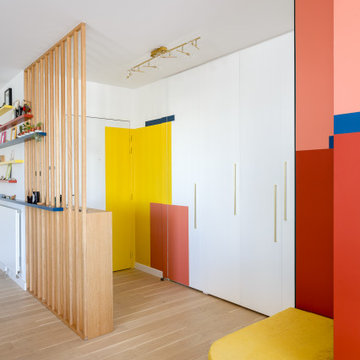
Jeux de couleurs pour une entrée vitaminée !
Séparation entrée / séjour par un claustra sur mesure en bois avec rangement chaussures côté entrée.
Mittelgroßes Modernes Foyer mit Einzeltür in Paris
Mittelgroßes Modernes Foyer mit Einzeltür in Paris
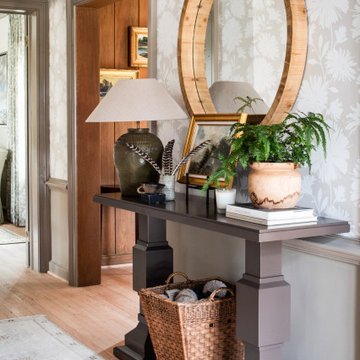
Mittelgroßes Klassisches Foyer mit beiger Wandfarbe, hellem Holzboden, Klöntür, schwarzer Haustür, beigem Boden und Tapetenwänden in Austin

Großes Modernes Foyer mit weißer Wandfarbe, hellem Holzboden, Einzeltür, Haustür aus Glas, braunem Boden und eingelassener Decke in Sonstige
Gehobene Foyer Ideen und Design
4