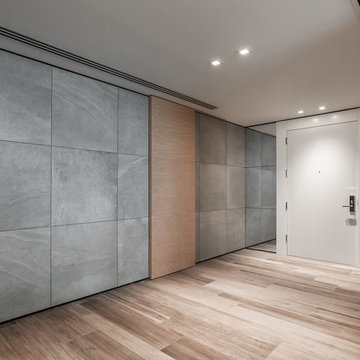Gehobene Grauer Eingang Ideen und Design
Suche verfeinern:
Budget
Sortieren nach:Heute beliebt
21 – 40 von 3.072 Fotos
1 von 3
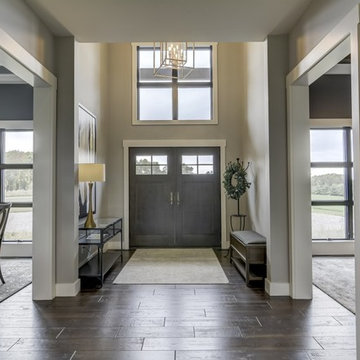
Mittelgroße Country Haustür mit grauer Wandfarbe, Porzellan-Bodenfliesen, Doppeltür, dunkler Holzhaustür und braunem Boden in Chicago
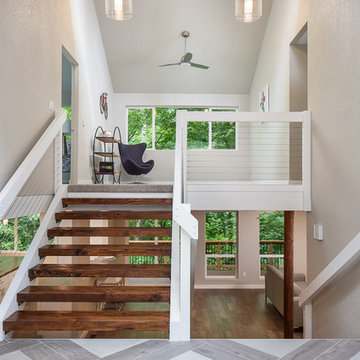
Large front entry of this split level received a new tile floor. Existing stair treads were refinished and stained. Cable railing was added to enhance the openness of the entry way.
Fred Ueckert
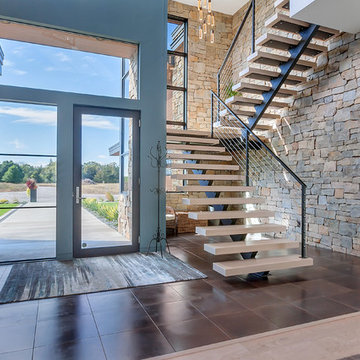
Lynnette Bauer - 360REI
Großes Modernes Foyer mit grauer Wandfarbe, Keramikboden, Einzeltür, schwarzer Haustür und braunem Boden in Minneapolis
Großes Modernes Foyer mit grauer Wandfarbe, Keramikboden, Einzeltür, schwarzer Haustür und braunem Boden in Minneapolis

Here is the interior of Mud room addition. Those are 18 inch wide lockers. The leaded glass window was relocated from the former Mud Room.
Chris Marshall
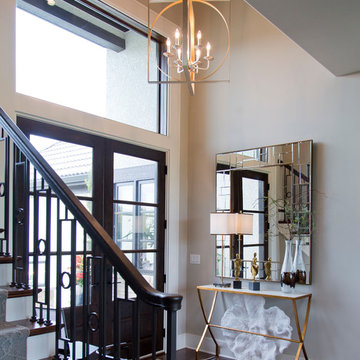
Nichole Kennelly Photography
Mittelgroßes Modernes Foyer mit beiger Wandfarbe, braunem Holzboden, Doppeltür und dunkler Holzhaustür in Kansas City
Mittelgroßes Modernes Foyer mit beiger Wandfarbe, braunem Holzboden, Doppeltür und dunkler Holzhaustür in Kansas City

A Modern Farmhouse set in a prairie setting exudes charm and simplicity. Wrap around porches and copious windows make outdoor/indoor living seamless while the interior finishings are extremely high on detail. In floor heating under porcelain tile in the entire lower level, Fond du Lac stone mimicking an original foundation wall and rough hewn wood finishes contrast with the sleek finishes of carrera marble in the master and top of the line appliances and soapstone counters of the kitchen. This home is a study in contrasts, while still providing a completely harmonious aura.

Jonathan Reece
Mittelgroßer Klassischer Eingang mit Stauraum, Porzellan-Bodenfliesen, weißer Wandfarbe, hellbrauner Holzhaustür und grauem Boden in Portland Maine
Mittelgroßer Klassischer Eingang mit Stauraum, Porzellan-Bodenfliesen, weißer Wandfarbe, hellbrauner Holzhaustür und grauem Boden in Portland Maine

Spacecrafting Photography
Kleiner Maritimer Eingang mit Stauraum, weißer Wandfarbe, Teppichboden, Einzeltür, weißer Haustür, beigem Boden, Holzdielendecke und Holzdielenwänden in Minneapolis
Kleiner Maritimer Eingang mit Stauraum, weißer Wandfarbe, Teppichboden, Einzeltür, weißer Haustür, beigem Boden, Holzdielendecke und Holzdielenwänden in Minneapolis

Hamilton Photography
Großes Klassisches Foyer mit weißer Wandfarbe, Kalkstein, Doppeltür, weißem Boden und schwarzer Haustür in Sonstige
Großes Klassisches Foyer mit weißer Wandfarbe, Kalkstein, Doppeltür, weißem Boden und schwarzer Haustür in Sonstige
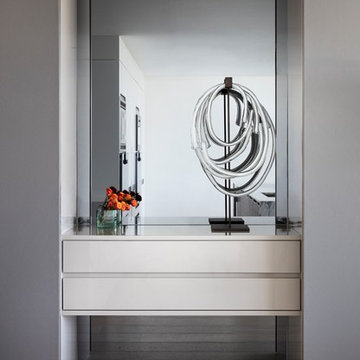
Mittelgroßes Modernes Foyer mit grauer Wandfarbe, hellem Holzboden und braunem Boden in Miami
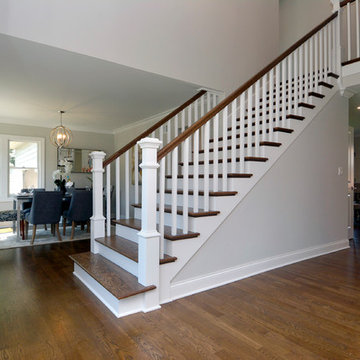
Inviting entry flanked by a formal dining room and office
Mittelgroßes Klassisches Foyer mit grauer Wandfarbe, braunem Holzboden, Doppeltür, weißer Haustür und braunem Boden in Chicago
Mittelgroßes Klassisches Foyer mit grauer Wandfarbe, braunem Holzboden, Doppeltür, weißer Haustür und braunem Boden in Chicago
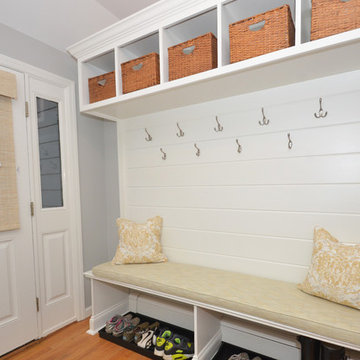
Diane Wagner
Mittelgroßer Klassischer Eingang mit Stauraum, grauer Wandfarbe, hellem Holzboden, Einzeltür und weißer Haustür in New York
Mittelgroßer Klassischer Eingang mit Stauraum, grauer Wandfarbe, hellem Holzboden, Einzeltür und weißer Haustür in New York
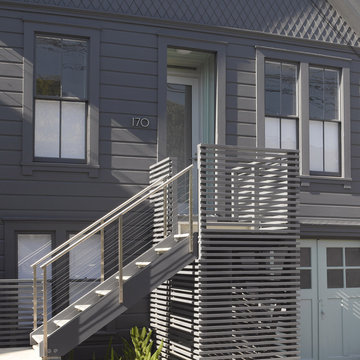
Detail at at front entry. Slatted wall hides trash containers below stair.
Photographed by Ken Gutmaker
Mittelgroße Moderne Haustür mit Einzeltür, Haustür aus Glas und blauer Wandfarbe in San Francisco
Mittelgroße Moderne Haustür mit Einzeltür, Haustür aus Glas und blauer Wandfarbe in San Francisco
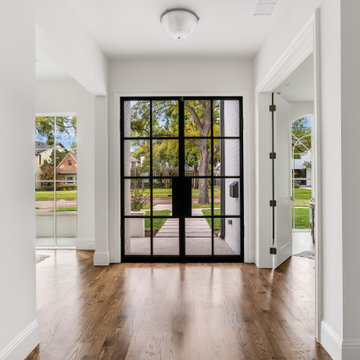
Stunning traditional home in the Devonshire neighborhood of Dallas.
Großes Klassisches Foyer mit weißer Wandfarbe, braunem Holzboden, Doppeltür, schwarzer Haustür und braunem Boden in Dallas
Großes Klassisches Foyer mit weißer Wandfarbe, braunem Holzboden, Doppeltür, schwarzer Haustür und braunem Boden in Dallas

A custom dog grooming station and mudroom. Photography by Aaron Usher III.
Großer Klassischer Eingang mit Stauraum, grauer Wandfarbe, Schieferboden, grauem Boden und gewölbter Decke in Providence
Großer Klassischer Eingang mit Stauraum, grauer Wandfarbe, Schieferboden, grauem Boden und gewölbter Decke in Providence
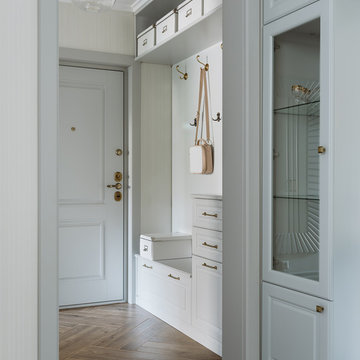
Прихожая, вид из холла на гардероб и на входную дверь.
Mittelgroßer Klassischer Eingang mit Korridor, grauer Wandfarbe, Porzellan-Bodenfliesen, Einzeltür, grauer Haustür und braunem Boden in Moskau
Mittelgroßer Klassischer Eingang mit Korridor, grauer Wandfarbe, Porzellan-Bodenfliesen, Einzeltür, grauer Haustür und braunem Boden in Moskau
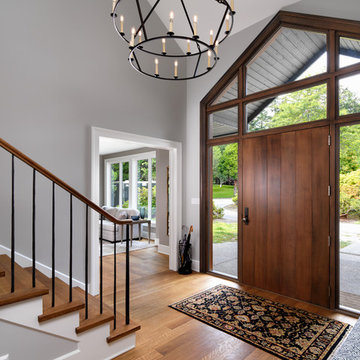
Photos by Vince Klassen
Große Klassische Haustür mit grauer Wandfarbe, braunem Holzboden, Einzeltür, braunem Boden und hellbrauner Holzhaustür in Vancouver
Große Klassische Haustür mit grauer Wandfarbe, braunem Holzboden, Einzeltür, braunem Boden und hellbrauner Holzhaustür in Vancouver

This very busy family of five needed a convenient place to drop coats, shoes and bookbags near the active side entrance of their home. Creating a mudroom space was an essential part of a larger renovation project we were hired to design which included a kitchen, family room, butler’s pantry, home office, laundry room, and powder room. These additional spaces, including the new mudroom, did not exist previously and were created from the home’s existing square footage.
The location of the mudroom provides convenient access from the entry door and creates a roomy hallway that allows an easy transition between the family room and laundry room. This space also is used to access the back staircase leading to the second floor addition which includes a bedroom, full bath, and a second office.
The color pallet features peaceful shades of blue-greys and neutrals accented with textural storage baskets. On one side of the hallway floor-to-ceiling cabinetry provides an abundance of vital closed storage, while the other side features a traditional mudroom design with coat hooks, open cubbies, shoe storage and a long bench. The cubbies above and below the bench were specifically designed to accommodate baskets to make storage accessible and tidy. The stained wood bench seat adds warmth and contrast to the blue-grey paint. The desk area at the end closest to the door provides a charging station for mobile devices and serves as a handy landing spot for mail and keys. The open area under the desktop is perfect for the dog bowls.
Photo: Peter Krupenye

Ken Spurgin
Mittelgroße Moderne Haustür mit weißer Wandfarbe, Betonboden, Einzeltür und hellbrauner Holzhaustür in Salt Lake City
Mittelgroße Moderne Haustür mit weißer Wandfarbe, Betonboden, Einzeltür und hellbrauner Holzhaustür in Salt Lake City
Gehobene Grauer Eingang Ideen und Design
2
