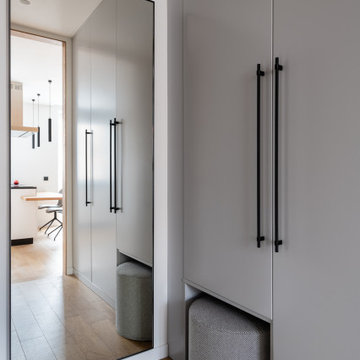Gehobene Grauer Eingang Ideen und Design
Suche verfeinern:
Budget
Sortieren nach:Heute beliebt
41 – 60 von 3.072 Fotos
1 von 3
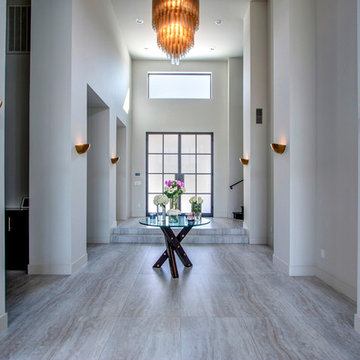
COLLABORATION PROJECT| SHEAR FORCE CONSTRUCTION
Großes Modernes Foyer mit grauer Wandfarbe, Betonboden, Doppeltür, schwarzer Haustür und grauem Boden in San Diego
Großes Modernes Foyer mit grauer Wandfarbe, Betonboden, Doppeltür, schwarzer Haustür und grauem Boden in San Diego
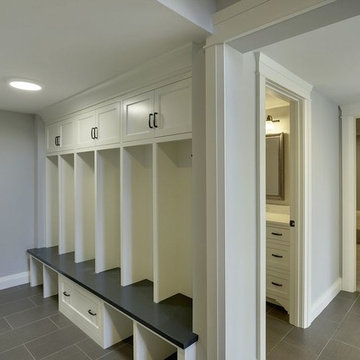
Mittelgroßer Klassischer Eingang mit Stauraum, grauer Wandfarbe und Porzellan-Bodenfliesen in Minneapolis
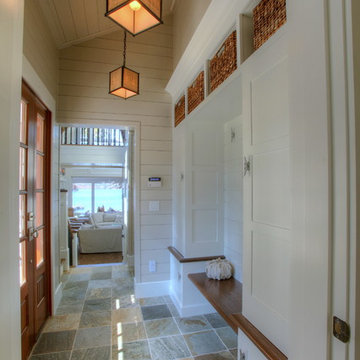
Mittelgroßer Maritimer Eingang mit Stauraum, beiger Wandfarbe, Keramikboden, Doppeltür und dunkler Holzhaustür in Orange County
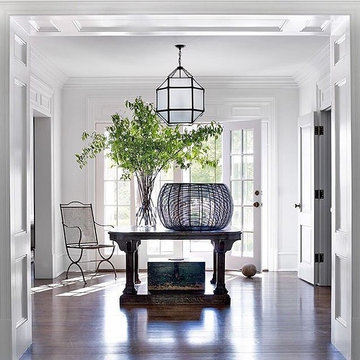
Großes Klassisches Foyer mit weißer Wandfarbe, dunklem Holzboden, Doppeltür und Haustür aus Glas in Sonstige
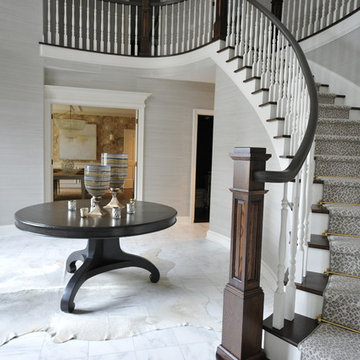
Two story foyer with Philip Jeffires grasscloth, custom staircase, Carrera marble tile, Stanton leopard carpet runner, Currey and Co chandelier.
Geräumiges Klassisches Foyer mit grauer Wandfarbe, Marmorboden, Doppeltür und dunkler Holzhaustür in Sonstige
Geräumiges Klassisches Foyer mit grauer Wandfarbe, Marmorboden, Doppeltür und dunkler Holzhaustür in Sonstige
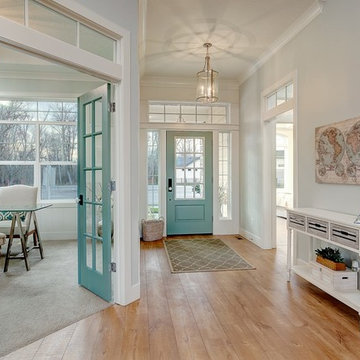
Doug Petersen Photography
Großes Klassisches Foyer mit blauer Wandfarbe, hellem Holzboden, Einzeltür und blauer Haustür in Boise
Großes Klassisches Foyer mit blauer Wandfarbe, hellem Holzboden, Einzeltür und blauer Haustür in Boise
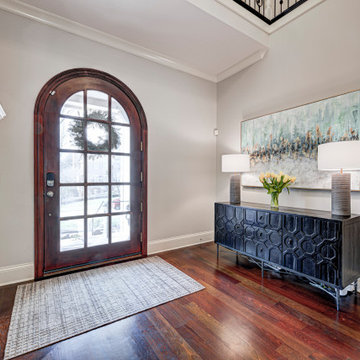
Our Carmel (Indiana) design-build studio transformed this dated home into a vibrant, cheerful space using custom furniture and thoughtful decor. A beautiful console table and artwork were added to the entryway to set the tone for the rest of the house. We updated all the furnishings in the living space, creating a bright, comfortable, and welcoming atmosphere. The dining room was given a sophisticated look with elegant wallpaper and statement lighting, which added the perfect finishing touch.
---
Project completed by Wendy Langston's Everything Home interior design firm, which serves Carmel, Zionsville, Fishers, Westfield, Noblesville, and Indianapolis.
For more about Everything Home, see here: https://everythinghomedesigns.com/
To learn more about this project, see here:
https://everythinghomedesigns.com/portfolio/zionsville-indiana-elegant-home

Квартира начинается с прихожей. Хотелось уже при входе создать впечатление о концепции жилья. Планировка от застройщика подразумевала дверной проем в спальню напротив входа в квартиру. Путем перепланировки мы закрыли проем в спальню из прихожей и создали красивую композицию напротив входной двери. Зеркало и буфет от итальянской фабрики Sovet представляют собой зеркальную композицию, заключенную в алюминиевую раму. Подобно абстрактной картине они завораживают с порога. Отсутствие в этом помещении естественного света решили за счет отражающих поверхностей и одинаковой фактуры материалов стен и пола. Это помогло визуально увеличить пространство, и сделать прихожую светлее. Дверь в гостиную - прозрачная из прихожей, полностью пропускает свет, но имеет зеркальное отражение из гостиной.
Выбор керамогранита для напольного покрытия в прихожей и гостиной не случаен. Семья проживает с собакой. Несмотря на то, что питомец послушный и дисциплинированный, помещения требуют тщательного ухода. Керамогранит же очень удобен в уборке.
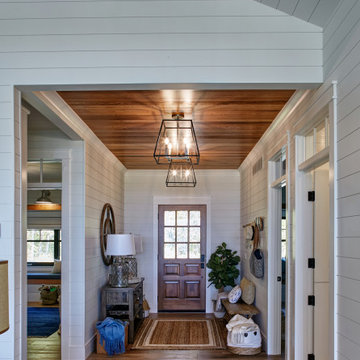
Mittelgroßes Maritimes Foyer mit weißer Wandfarbe, hellem Holzboden, Einzeltür, dunkler Holzhaustür und buntem Boden in Sonstige
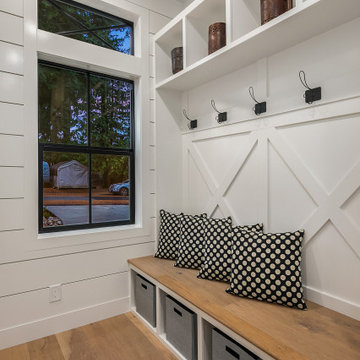
Enfort Homes - 2019
Großer Country Eingang mit weißer Wandfarbe, braunem Holzboden, Stauraum, Einzeltür und Haustür aus Glas in Seattle
Großer Country Eingang mit weißer Wandfarbe, braunem Holzboden, Stauraum, Einzeltür und Haustür aus Glas in Seattle
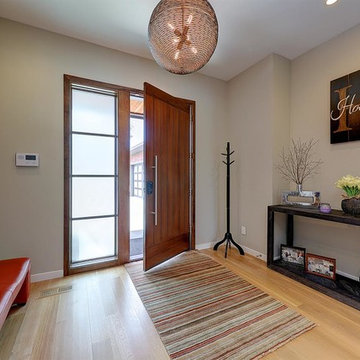
Mittelgroße Moderne Haustür mit grauer Wandfarbe, hellem Holzboden, Drehtür, oranger Haustür und beigem Boden in Portland

Фото: Сергей Красюк
Mittelgroße Moderne Haustür mit lila Wandfarbe, Keramikboden, grauem Boden, Einzeltür und heller Holzhaustür in Moskau
Mittelgroße Moderne Haustür mit lila Wandfarbe, Keramikboden, grauem Boden, Einzeltür und heller Holzhaustür in Moskau
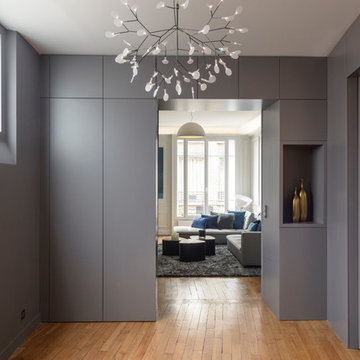
Großer Moderner Eingang mit Korridor, grauer Wandfarbe, hellem Holzboden und braunem Boden in Paris

Großes Modernes Foyer mit weißer Wandfarbe, Kalkstein, Doppeltür, Haustür aus Glas und weißem Boden in Orlando
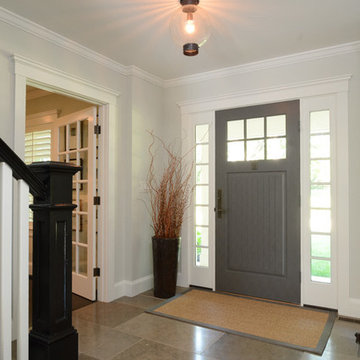
Mittelgroßes Klassisches Foyer mit grauer Wandfarbe, Betonboden, Einzeltür und grauer Haustür in Boston
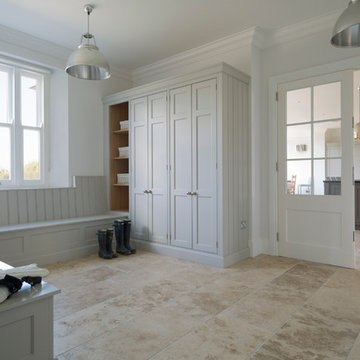
A curious quirk of the long-standing popularity of open plan kitchen /dining spaces is the need to incorporate boot rooms into kitchen re-design plans. We all know that open plan kitchen – dining rooms are absolutely perfect for modern family living but the downside is that for every wall knocked through, precious storage space is lost, which can mean that clutter inevitably ensues.
Designating an area just off the main kitchen, ideally near the back entrance, which incorporates storage and a cloakroom is the ideal placement for a boot room. For families whose focus is on outdoor pursuits, incorporating additional storage under bespoke seating that can hide away wellies, walking boots and trainers will always prove invaluable particularly during the colder months.
A well-designed boot room is not just about storage though, it’s about creating a practical space that suits the needs of the whole family while keeping the design aesthetic in line with the rest of the project.
With tall cupboards and under seating storage, it’s easy to pack away things that you don’t use on a daily basis but require from time to time, but what about everyday items you need to hand? Incorporating artisan shelves with coat pegs ensures that coats and jackets are easily accessible when coming in and out of the home and also provides additional storage above for bulkier items like cricket helmets or horse-riding hats.
In terms of ensuring continuity and consistency with the overall project design, we always recommend installing the same cabinetry design and hardware as the main kitchen, however, changing the paint choices to reflect a change in light and space is always an excellent idea; thoughtful consideration of the colour palette is always time well spent in the long run.
Lastly, a key consideration for the boot rooms is the flooring. A hard-wearing and robust stone flooring is essential in what is inevitably an area of high traffic.
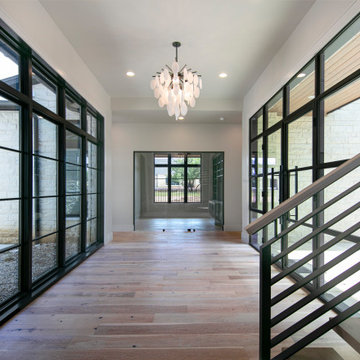
Mittelgroßer Klassischer Eingang mit Korridor, Doppeltür und Haustür aus Glas in Dallas
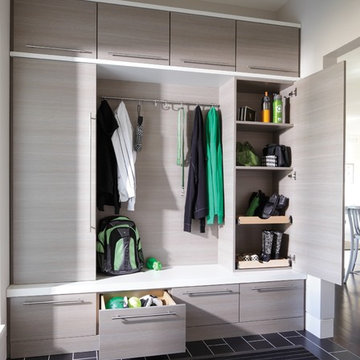
Drop zone - The Organized Home
Mittelgroßer Moderner Eingang mit Stauraum in Chicago
Mittelgroßer Moderner Eingang mit Stauraum in Chicago
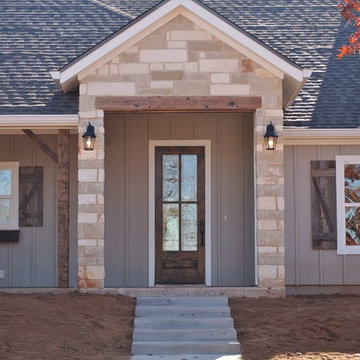
Große Landhausstil Haustür mit grauer Wandfarbe, Einzeltür und hellbrauner Holzhaustür in Austin
Gehobene Grauer Eingang Ideen und Design
3
