Gehobene Häuser mit Pultdach Ideen und Design
Suche verfeinern:
Budget
Sortieren nach:Heute beliebt
41 – 60 von 4.019 Fotos
1 von 3

This new two story home was an infill home in an established, sought after neighborhood with a stunning river view.
Although not huge in stature, this home is huge on presence with a modern cottage look featuring three two story columns clad in natural longboard and stone, grey earthtone acrylic stucco, staggered roofline, and the typography of the lot allowed for exquisite natural landscaping.
Inside is equally impressive with features including:
- Radiant heat floors on main level, covered by engineered hardwoods and 2' x 4' travertini Lexus tile
- Grand entry with custom staircase
- Two story open concept living, dining and kitchen areas
- Large, fully appointed butler's pantry
- Glass encased wine feature wall
- Show stopping two story fireplace
- Custom lighting indoors and out for stunning evening illumination
- Large 2nd floor balcony with views of the river.
- R-value of this new build was increased to improve efficiencies by using acrylic stucco, upgraded over rigid insulation and using sprayfoam on the interior walls.

Modern rustic exterior with stone walls, reclaimed wood accents and a metal roof.
Mittelgroßes, Einstöckiges Rustikales Einfamilienhaus mit Faserzement-Fassade, blauer Fassadenfarbe, Pultdach und Blechdach in Nashville
Mittelgroßes, Einstöckiges Rustikales Einfamilienhaus mit Faserzement-Fassade, blauer Fassadenfarbe, Pultdach und Blechdach in Nashville

Großes, Einstöckiges Modernes Einfamilienhaus mit Steinfassade, brauner Fassadenfarbe, Pultdach und Blechdach in Sonstige

Coates Design Architects Seattle
Lara Swimmer Photography
Fairbank Construction
Mittelgroßes, Zweistöckiges Modernes Einfamilienhaus mit Steinfassade, beiger Fassadenfarbe, Pultdach und Blechdach in Seattle
Mittelgroßes, Zweistöckiges Modernes Einfamilienhaus mit Steinfassade, beiger Fassadenfarbe, Pultdach und Blechdach in Seattle
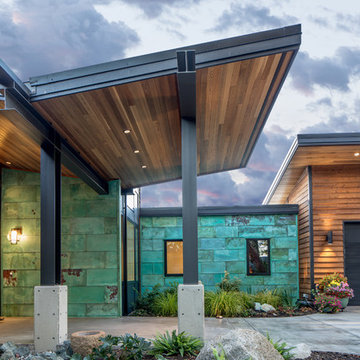
View to entry at sunset. Photography by Stephen Brousseau.
Mittelgroßes, Einstöckiges Modernes Einfamilienhaus mit Mix-Fassade, brauner Fassadenfarbe, Pultdach und Blechdach in Seattle
Mittelgroßes, Einstöckiges Modernes Einfamilienhaus mit Mix-Fassade, brauner Fassadenfarbe, Pultdach und Blechdach in Seattle
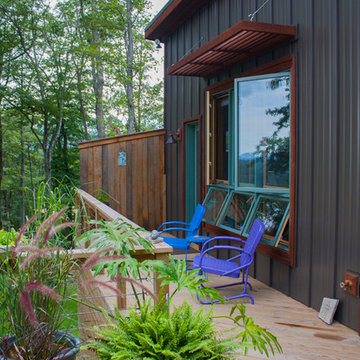
Photo by Rowan Parris
View of the south elevation of the guest cabin with a barn wood privacy screen for the neighbors. The Brise Soleil acts the same on the guest cabin as on the main house.
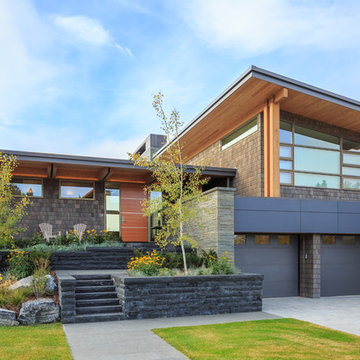
Großes, Zweistöckiges Modernes Haus mit bunter Fassadenfarbe und Pultdach in Calgary
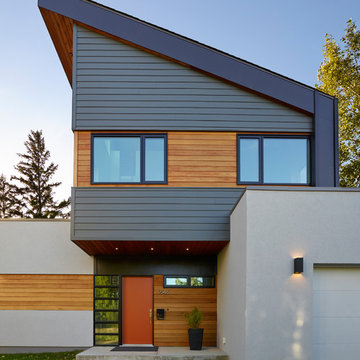
Merle Prosofsky
Großes, Zweistöckiges Modernes Einfamilienhaus mit Pultdach, Mix-Fassade und weißer Fassadenfarbe in Edmonton
Großes, Zweistöckiges Modernes Einfamilienhaus mit Pultdach, Mix-Fassade und weißer Fassadenfarbe in Edmonton
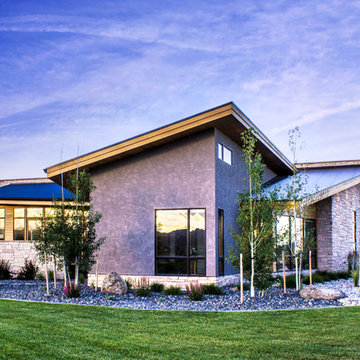
Photography by John Gibbons
Project by Studio H:T principal in charge Brad Tomecek (now with Tomecek Studio Architecture). This contemporary custom home forms itself based on specific view vectors to Long's Peak and the mountains of the front range combined with the influence of a morning and evening court to facilitate exterior living. Roof forms undulate to allow clerestory light into the space, while providing intimate scale for the exterior areas. A long stone wall provides a reference datum that links public and private and inside and outside into a cohesive whole.
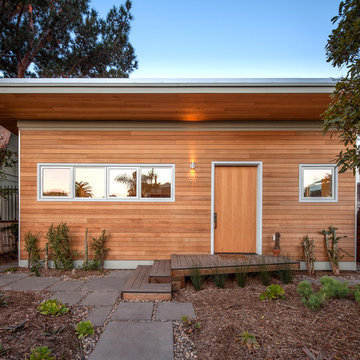
Alpinfoto
Mittelgroßes, Zweistöckiges Maritimes Haus mit brauner Fassadenfarbe und Pultdach in Los Angeles
Mittelgroßes, Zweistöckiges Maritimes Haus mit brauner Fassadenfarbe und Pultdach in Los Angeles
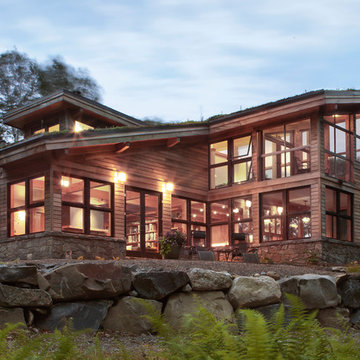
Photo by Trent Bell
Große Moderne Holzfassade Haus mit brauner Fassadenfarbe und Pultdach in Portland Maine
Große Moderne Holzfassade Haus mit brauner Fassadenfarbe und Pultdach in Portland Maine
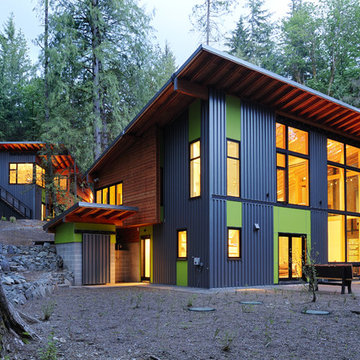
This highly sustainable house reflects it's owners love of the outdoors. Some of the lumber for the project was harvested and milled on the site. Photo by Will Austin

Vertical Artisan ship lap siding is complemented by and assortment or exposed architectural concrete accent
Kleines, Einstöckiges Modernes Einfamilienhaus mit Mix-Fassade, schwarzer Fassadenfarbe, Pultdach, Blechdach und schwarzem Dach in Sonstige
Kleines, Einstöckiges Modernes Einfamilienhaus mit Mix-Fassade, schwarzer Fassadenfarbe, Pultdach, Blechdach und schwarzem Dach in Sonstige

Großes, Vierstöckiges Modernes Haus mit beiger Fassadenfarbe, Pultdach, Blechdach, grauem Dach und Wandpaneelen in Sonstige
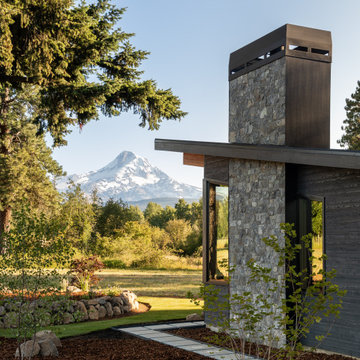
Großes, Einstöckiges Rustikales Haus mit schwarzer Fassadenfarbe, Pultdach und Blechdach in Portland
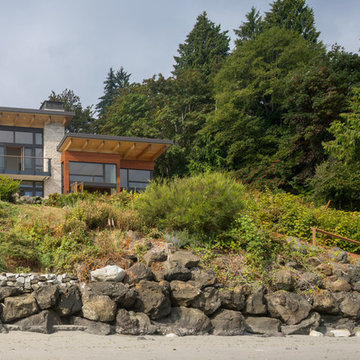
Coates Design Architects Seattle
Lara Swimmer Photography
Fairbank Construction
Mittelgroßes, Zweistöckiges Modernes Haus mit brauner Fassadenfarbe, Pultdach und Blechdach in Seattle
Mittelgroßes, Zweistöckiges Modernes Haus mit brauner Fassadenfarbe, Pultdach und Blechdach in Seattle

Charles Davis Smith, AIA
Kleines, Einstöckiges Industrial Einfamilienhaus mit Backsteinfassade, brauner Fassadenfarbe, Pultdach und Blechdach in Dallas
Kleines, Einstöckiges Industrial Einfamilienhaus mit Backsteinfassade, brauner Fassadenfarbe, Pultdach und Blechdach in Dallas
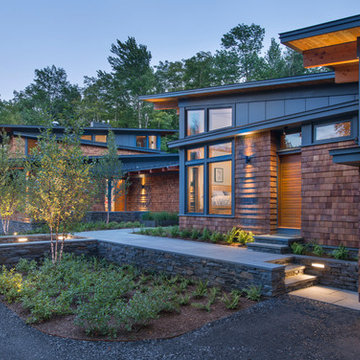
This house is discreetly tucked into its wooded site in the Mad River Valley near the Sugarbush Resort in Vermont. The soaring roof lines complement the slope of the land and open up views though large windows to a meadow planted with native wildflowers. The house was built with natural materials of cedar shingles, fir beams and native stone walls. These materials are complemented with innovative touches including concrete floors, composite exterior wall panels and exposed steel beams. The home is passively heated by the sun, aided by triple pane windows and super-insulated walls.
Photo by: Nat Rea Photography
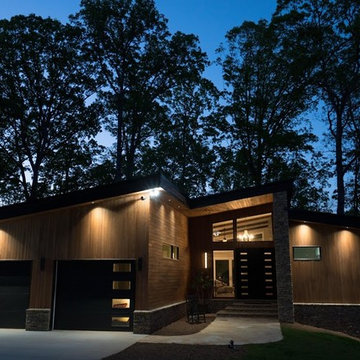
This modern rustic home was designed by the builder and owner of the home, Kirk McConnell of Coal Mountain Builders. This home is located on Lake Sidney Lanier in Georgia.
Photograph by Jessica Steddom @ Jessicasteddom.com
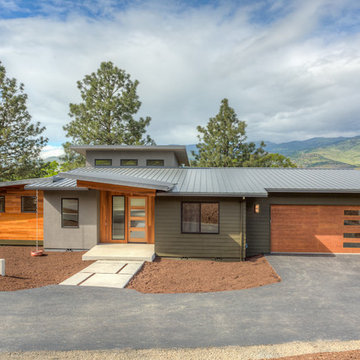
Mittelgroßes, Einstöckiges Modernes Einfamilienhaus mit Mix-Fassade, grauer Fassadenfarbe, Pultdach und Blechdach in Sonstige
Gehobene Häuser mit Pultdach Ideen und Design
3