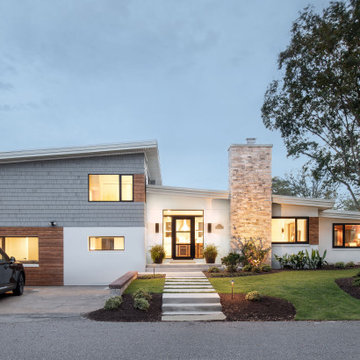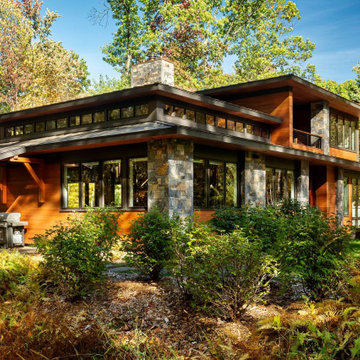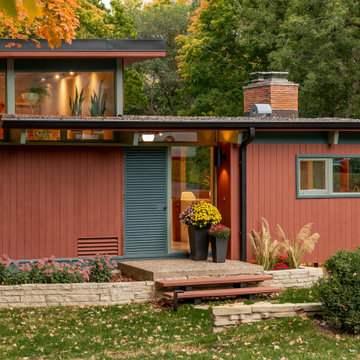Gehobene Mid-Century Häuser Ideen und Design
Suche verfeinern:
Budget
Sortieren nach:Heute beliebt
61 – 80 von 1.687 Fotos
1 von 3
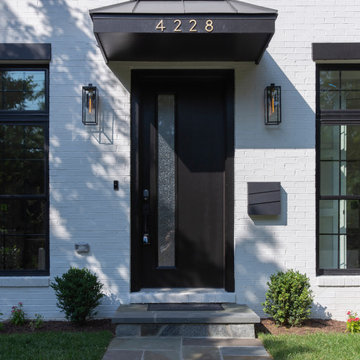
Großes, Dreistöckiges Retro Einfamilienhaus mit weißer Fassadenfarbe, Satteldach, Blechdach und schwarzem Dach in Washington, D.C.

Mittelgroßes, Einstöckiges Mid-Century Einfamilienhaus mit Faserzement-Fassade, schwarzer Fassadenfarbe, Satteldach, Schindeldach und grauem Dach in Los Angeles

Mittelgroßes, Einstöckiges Retro Haus mit Walmdach, Schindeldach, schwarzem Dach und Verschalung in San Francisco

Mid-Century Modern home designed and developed by Gary Crowe!
Großes, Zweistöckiges Retro Einfamilienhaus mit Faserzement-Fassade, weißer Fassadenfarbe, Pultdach, Schindeldach, grauem Dach und Verschalung in Sonstige
Großes, Zweistöckiges Retro Einfamilienhaus mit Faserzement-Fassade, weißer Fassadenfarbe, Pultdach, Schindeldach, grauem Dach und Verschalung in Sonstige
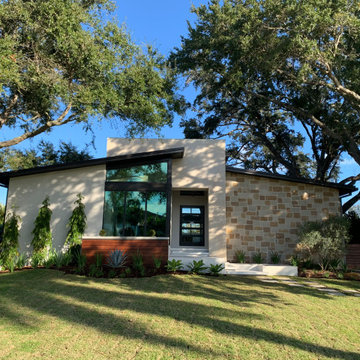
Custom designed by Leslie Gross, this home has all the state of the art features of a modern new home. Generator, poured block walls, lighting system, etc. Water feature runs under the front walkway into lower pool.
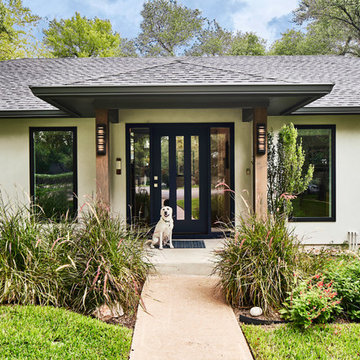
photo credit Matthew Niemann
Großes, Einstöckiges Retro Einfamilienhaus mit Putzfassade, Walmdach, Schindeldach und grauer Fassadenfarbe in Austin
Großes, Einstöckiges Retro Einfamilienhaus mit Putzfassade, Walmdach, Schindeldach und grauer Fassadenfarbe in Austin
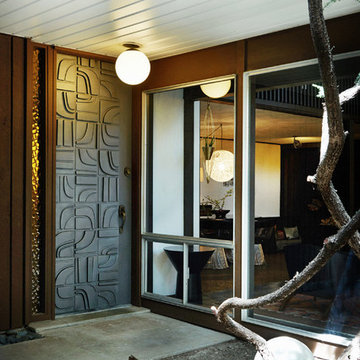
Photographer: Kirsten Hepburn
Mittelgroße, Zweistöckige Mid-Century Holzfassade Haus mit brauner Fassadenfarbe und Flachdach in Salt Lake City
Mittelgroße, Zweistöckige Mid-Century Holzfassade Haus mit brauner Fassadenfarbe und Flachdach in Salt Lake City
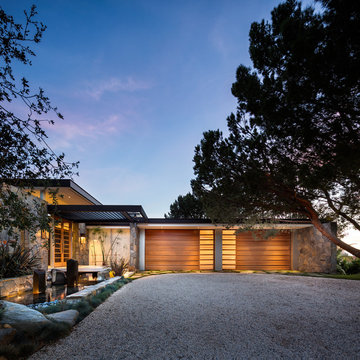
Steel work at Fire Place by Thomas Ramey
photo: Scott Frances
Einstöckiges, Großes Mid-Century Haus mit brauner Fassadenfarbe und Flachdach in Los Angeles
Einstöckiges, Großes Mid-Century Haus mit brauner Fassadenfarbe und Flachdach in Los Angeles

Eichler in Marinwood - At the larger scale of the property existed a desire to soften and deepen the engagement between the house and the street frontage. As such, the landscaping palette consists of textures chosen for subtlety and granularity. Spaces are layered by way of planting, diaphanous fencing and lighting. The interior engages the front of the house by the insertion of a floor to ceiling glazing at the dining room.
Jog-in path from street to house maintains a sense of privacy and sequential unveiling of interior/private spaces. This non-atrium model is invested with the best aspects of the iconic eichler configuration without compromise to the sense of order and orientation.
photo: scott hargis
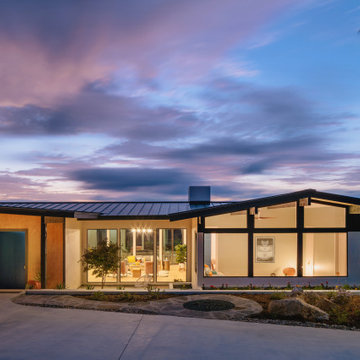
Our Austin studio decided to go bold with this project by ensuring that each space had a unique identity in the Mid-Century Modern style bathroom, butler's pantry, and mudroom. We covered the bathroom walls and flooring with stylish beige and yellow tile that was cleverly installed to look like two different patterns. The mint cabinet and pink vanity reflect the mid-century color palette. The stylish knobs and fittings add an extra splash of fun to the bathroom.
The butler's pantry is located right behind the kitchen and serves multiple functions like storage, a study area, and a bar. We went with a moody blue color for the cabinets and included a raw wood open shelf to give depth and warmth to the space. We went with some gorgeous artistic tiles that create a bold, intriguing look in the space.
In the mudroom, we used siding materials to create a shiplap effect to create warmth and texture – a homage to the classic Mid-Century Modern design. We used the same blue from the butler's pantry to create a cohesive effect. The large mint cabinets add a lighter touch to the space.
---
Project designed by the Atomic Ranch featured modern designers at Breathe Design Studio. From their Austin design studio, they serve an eclectic and accomplished nationwide clientele including in Palm Springs, LA, and the San Francisco Bay Area.
For more about Breathe Design Studio, see here: https://www.breathedesignstudio.com/
To learn more about this project, see here: https://www.breathedesignstudio.com/atomic-ranch
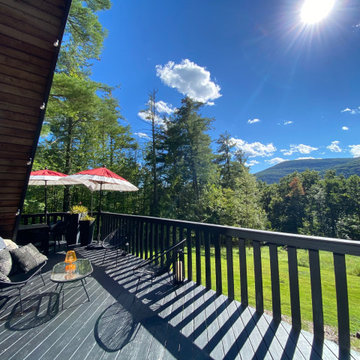
Thinking outside the box
Perched on a hilltop in the Catskills, this sleek 1960s A-frame is right at home among pointed firs and
mountain peaks.
An unfussy, but elegant design with modern shapes, furnishings, and material finishes both softens and enhances the home’s architecture and natural surroundings, bringing light and airiness to every room.
A clever peekaboo aesthetic enlivens many of the home’s new design elements―invisible touches of lucite, accented brass surfaces, oversized mirrors, and windows and glass partitions in the spa bathrooms, which give you all the comfort of a high-end hotel, and the feeling that you’re showering in nature.
Downstairs ample seating and a wet bar―a nod to your parents’ 70s basement―make a perfect space for entertaining. Step outside onto the spacious deck, fire up the grill, and enjoy the gorgeous mountain views.
Stonework, scattered like breadcrumbs around the 5-acre property, leads you to several lounging nooks, where you can stretch out with a book or take a soak in the hot tub.
Every thoughtful detail adds softness and magic to this forest home.
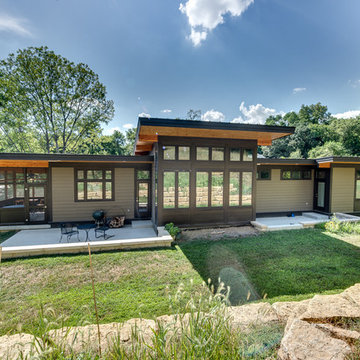
Rear view of house with patios and screened porch
Photo by Sarah Terranova
Mittelgroßes, Einstöckiges Mid-Century Einfamilienhaus mit Mix-Fassade, bunter Fassadenfarbe, Pultdach und Blechdach in Kansas City
Mittelgroßes, Einstöckiges Mid-Century Einfamilienhaus mit Mix-Fassade, bunter Fassadenfarbe, Pultdach und Blechdach in Kansas City
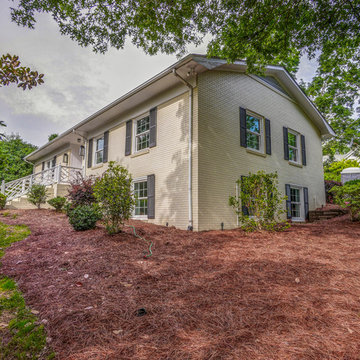
Jim Schmid
Mittelgroßes, Einstöckiges Retro Einfamilienhaus mit Backsteinfassade, gelber Fassadenfarbe, Satteldach und Schindeldach in Charlotte
Mittelgroßes, Einstöckiges Retro Einfamilienhaus mit Backsteinfassade, gelber Fassadenfarbe, Satteldach und Schindeldach in Charlotte

Our client fell in love with the original 80s style of this house. However, no part of it had been updated since it was built in 1981. Both the style and structure of the home needed to be drastically updated to turn this house into our client’s dream modern home. We are also excited to announce that this renovation has transformed this 80s house into a multiple award-winning home, including a major award for Renovator of the Year from the Vancouver Island Building Excellence Awards. The original layout for this home was certainly unique. In addition, there was wall-to-wall carpeting (even in the bathroom!) and a poorly maintained exterior.
There were several goals for the Modern Revival home. A new covered parking area, a more appropriate front entry, and a revised layout were all necessary. Therefore, it needed to have square footage added on as well as a complete interior renovation. One of the client’s key goals was to revive the modern 80s style that she grew up loving. Alfresco Living Design and A. Willie Design worked with Made to Last to help the client find creative solutions to their goals.
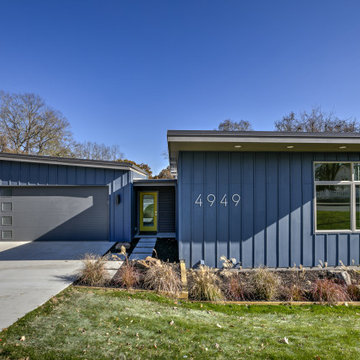
Photo by Amoura Productions
Mittelgroßes, Zweistöckiges Mid-Century Einfamilienhaus mit Mix-Fassade, blauer Fassadenfarbe, Pultdach und Blechdach in Kansas City
Mittelgroßes, Zweistöckiges Mid-Century Einfamilienhaus mit Mix-Fassade, blauer Fassadenfarbe, Pultdach und Blechdach in Kansas City
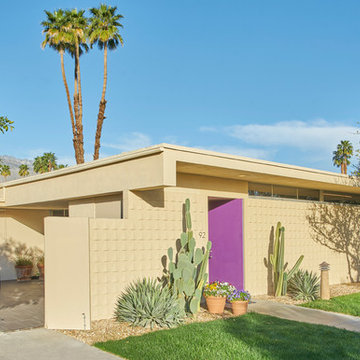
Existing Overall Exterior with Custom Pivot Hinge Entry Door
Mike Schwartz Photo
Mittelgroßes, Einstöckiges Mid-Century Haus mit Flachdach und gelber Fassadenfarbe in Chicago
Mittelgroßes, Einstöckiges Mid-Century Haus mit Flachdach und gelber Fassadenfarbe in Chicago
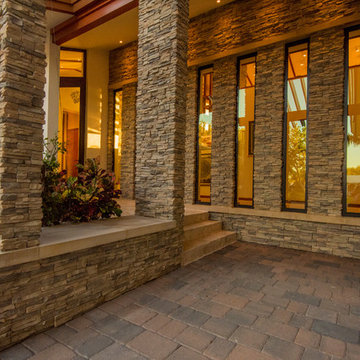
This is a home that was designed around the property. With views in every direction from the master suite and almost everywhere else in the home. The home was designed by local architect Randy Sample and the interior architecture was designed by Maurice Jennings Architecture, a disciple of E. Fay Jones. New Construction of a 4,400 sf custom home in the Southbay Neighborhood of Osprey, FL, just south of Sarasota.
Photo - Ricky Perrone
Gehobene Mid-Century Häuser Ideen und Design
4
