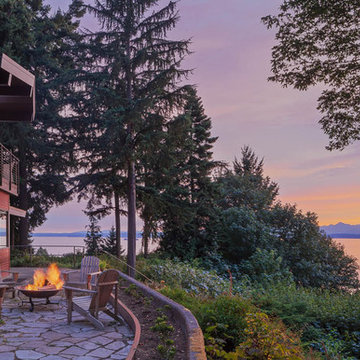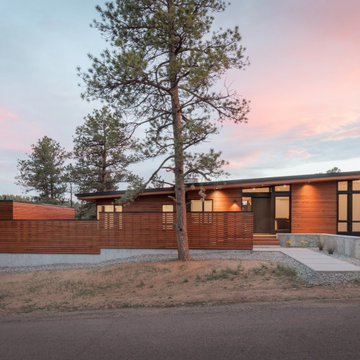Gehobene Mid-Century Häuser Ideen und Design
Suche verfeinern:
Budget
Sortieren nach:Heute beliebt
121 – 140 von 1.691 Fotos
1 von 3
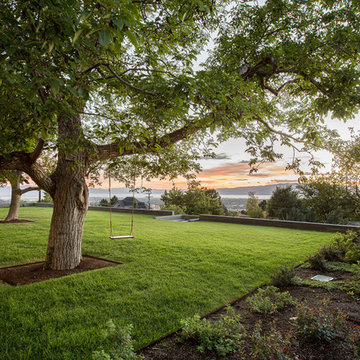
Mittelgroße, Einstöckige Mid-Century Holzfassade Haus mit beiger Fassadenfarbe in Salt Lake City
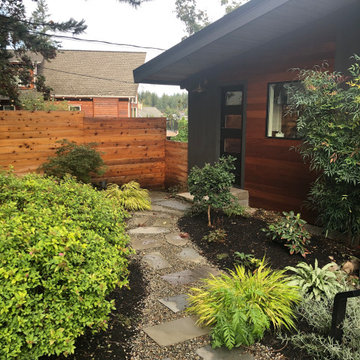
Ipe siding and new black windows and modern dutch door update the exterior and add interest to the front of the house. Small japanese courtyard invites you in to a bubbling rock water feature nestled under a large Japanese black pine tree.
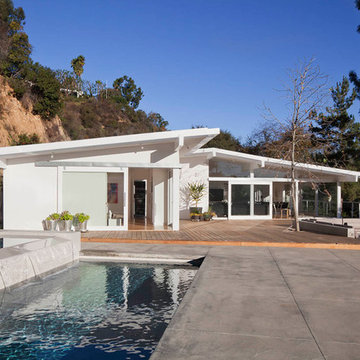
The owners of this mid-century post-and-beam Pasadena house overlooking the Arroyo Seco asked us to add onto and adapt the house to meet their current needs. The renovation infused the home with a contemporary aesthetic while retaining the home's original character (reminiscent of Cliff May's Ranch-style houses) the project includes and extension to the master bedroom, a new outdoor living room, and updates to the pool, pool house, landscape, and hardscape. we were also asked to design and fabricate custom cabinetry for the home office and an aluminum and glass table for the dining room.
PROJECT TEAM: Peter Tolkin,Angela Uriu, Dan Parks, Anthony Denzer, Leigh Jerrard,Ted Rubenstein, Christopher Girt
ENGINEERS: Charles Tan + Associates (Structural)
LANDSCAPE: Elysian Landscapes
GENERAL CONTRACTOR: Western Installations
PHOTOGRAPHER:Peter Tolkin
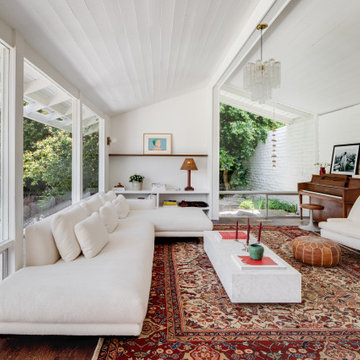
This whole house remodel was perfectly designed and curated by the ever so talented Shannon Mclaren owner of PRAIRIE Interiors. Photo Credit: Chad Mellon of Mellon.Studio
Newport Beach Home Tour 2022

This mid-century modern makeover features a streamlined front door overhang and period sconces. The river pebble and concrete stepping stones complete the mid-century aesthetic. Nu Interiors, Ale Wood & Design construction and In House Photography.
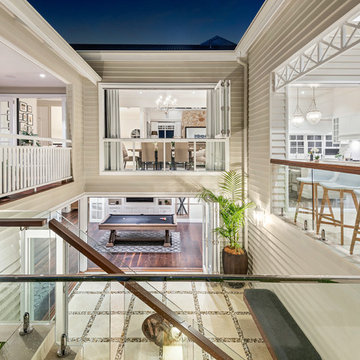
Großes, Zweistöckiges Retro Haus mit beiger Fassadenfarbe, Satteldach und Blechdach in Brisbane
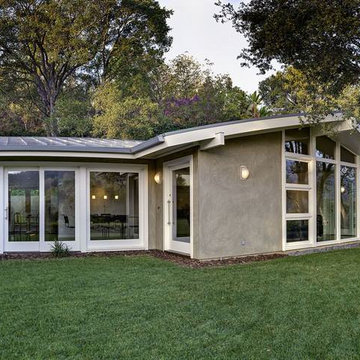
Großes, Einstöckiges Mid-Century Haus mit Putzfassade, grauer Fassadenfarbe und Flachdach in Los Angeles
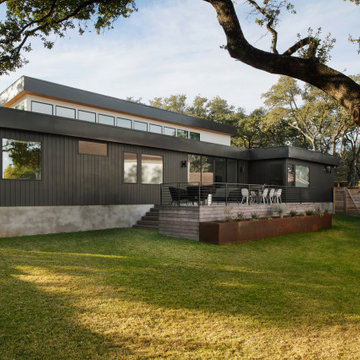
Großes, Einstöckiges Mid-Century Einfamilienhaus mit Mix-Fassade, schwarzer Fassadenfarbe, Flachdach, Blechdach, schwarzem Dach und Wandpaneelen in Austin

Designed in 1970 for an art collector, the existing referenced 70’s architectural principles. With its cadence of ‘70’s brick masses punctuated by a garage and a 4-foot-deep entrance recess. This recess, however, didn’t convey to the interior, which was occupied by disjointed service spaces. To solve, service spaces are moved and reorganized in open void in the garage. (See plan) This also organized the home: Service & utility on the left, reception central, and communal living spaces on the right.
To maintain clarity of the simple one-story 70’s composition, the second story add is recessive. A flex-studio/extra bedroom and office are designed ensuite creating a slender form and orienting them front to back and setting it back allows the add recede. Curves create a definite departure from the 70s home and by detailing it to "hover like a thought" above the first-floor roof and mentally removable sympathetic add.Existing unrelenting interior walls and a windowless entry, although ideal for fine art was unconducive for the young family of three. Added glass at the front recess welcomes light view and the removal of interior walls not only liberate rooms to communicate with each other but also reinform the cleared central entry space as a hub.
Even though the renovation reinforms its relationship with art, the joy and appreciation of art was not dismissed. A metal sculpture lost in the corner of the south side yard bumps the sculpture at the front entrance to the kitchen terrace over an added pedestal. (See plans) Since the roof couldn’t be railed without compromising the one-story '70s composition, the sculpture garden remains physically inaccessible however mirrors flanking the chimney allow the sculptures to be appreciated in three dimensions. The mirrors also afford privacy from the adjacent Tudor's large master bedroom addition 16-feet away.

Front view of Treehouse. Covered walkway with wood ceiling and metal detail work. Large deck overlooking creek below.
Mittelgroßes, Einstöckiges Mid-Century Tiny House mit Mix-Fassade, weißer Fassadenfarbe, Pultdach, Schindeldach, schwarzem Dach und Verschalung in Dallas
Mittelgroßes, Einstöckiges Mid-Century Tiny House mit Mix-Fassade, weißer Fassadenfarbe, Pultdach, Schindeldach, schwarzem Dach und Verschalung in Dallas
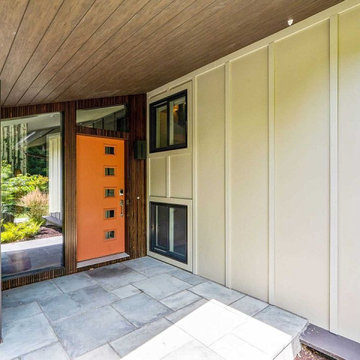
The original front entry was dark. We replaced the old front door with a new brightly colored door and installed as much glass as possible. You can now see all the way through it to the landscaping beyond.
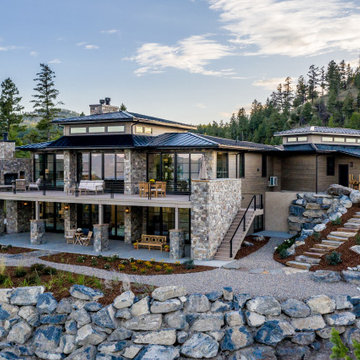
Natural Stone and Serenity
Mittelgroßes, Zweistöckiges Retro Haus mit brauner Fassadenfarbe, Walmdach und Blechdach in Sonstige
Mittelgroßes, Zweistöckiges Retro Haus mit brauner Fassadenfarbe, Walmdach und Blechdach in Sonstige
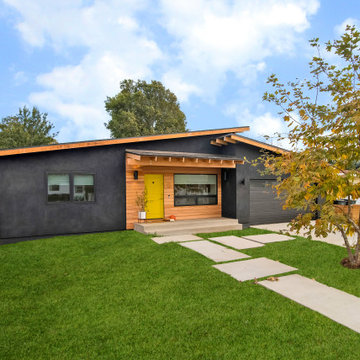
Midcentury remodel
Mittelgroßes, Einstöckiges Mid-Century Haus mit schwarzer Fassadenfarbe in Orange County
Mittelgroßes, Einstöckiges Mid-Century Haus mit schwarzer Fassadenfarbe in Orange County
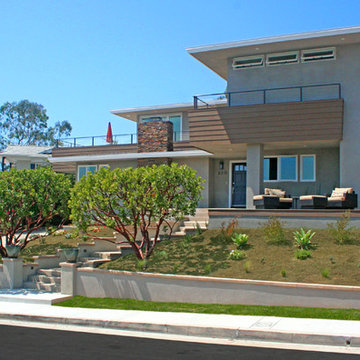
Second story addition to an existing 1950's vintage one story beach cottage. Photo by David M. Sanders, Architect.
Mittelgroßes, Zweistöckiges Mid-Century Haus mit Putzfassade, grauer Fassadenfarbe und Walmdach in Orange County
Mittelgroßes, Zweistöckiges Mid-Century Haus mit Putzfassade, grauer Fassadenfarbe und Walmdach in Orange County
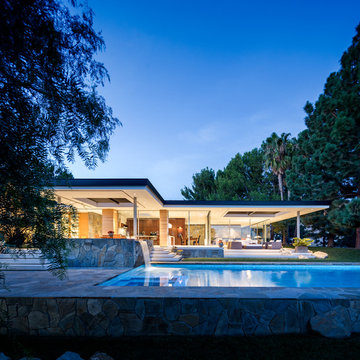
Scott Frances
Einstöckiges, Großes Retro Einfamilienhaus mit Glasfassade, Flachdach und bunter Fassadenfarbe in Los Angeles
Einstöckiges, Großes Retro Einfamilienhaus mit Glasfassade, Flachdach und bunter Fassadenfarbe in Los Angeles

Our Austin studio decided to go bold with this project by ensuring that each space had a unique identity in the Mid-Century Modern style bathroom, butler's pantry, and mudroom. We covered the bathroom walls and flooring with stylish beige and yellow tile that was cleverly installed to look like two different patterns. The mint cabinet and pink vanity reflect the mid-century color palette. The stylish knobs and fittings add an extra splash of fun to the bathroom.
The butler's pantry is located right behind the kitchen and serves multiple functions like storage, a study area, and a bar. We went with a moody blue color for the cabinets and included a raw wood open shelf to give depth and warmth to the space. We went with some gorgeous artistic tiles that create a bold, intriguing look in the space.
In the mudroom, we used siding materials to create a shiplap effect to create warmth and texture – a homage to the classic Mid-Century Modern design. We used the same blue from the butler's pantry to create a cohesive effect. The large mint cabinets add a lighter touch to the space.
---
Project designed by the Atomic Ranch featured modern designers at Breathe Design Studio. From their Austin design studio, they serve an eclectic and accomplished nationwide clientele including in Palm Springs, LA, and the San Francisco Bay Area.
For more about Breathe Design Studio, see here: https://www.breathedesignstudio.com/
To learn more about this project, see here:
https://www.breathedesignstudio.com/atomic-ranch
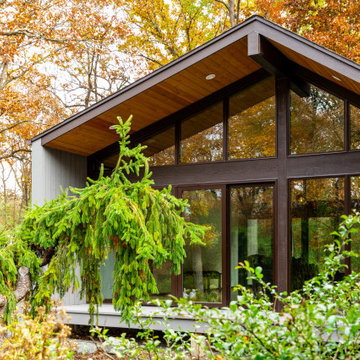
Family Room addition on modern house of cube spaces. Open walls of glass on either end open to 5 acres of woods. The mostly solid wall facing the street, in keeping with the existing architecture of the home.
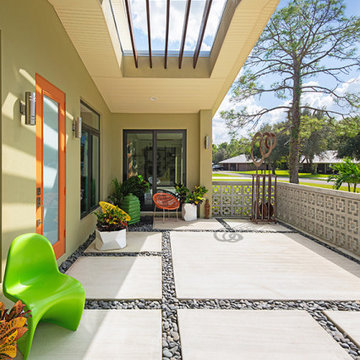
An open trellis cuts through the roof overhang that protects the spacious front porch.
Mittelgroßes, Einstöckiges Mid-Century Einfamilienhaus mit Putzfassade, grüner Fassadenfarbe, Satteldach, grauem Dach und Blechdach in Sonstige
Mittelgroßes, Einstöckiges Mid-Century Einfamilienhaus mit Putzfassade, grüner Fassadenfarbe, Satteldach, grauem Dach und Blechdach in Sonstige
Gehobene Mid-Century Häuser Ideen und Design
7
