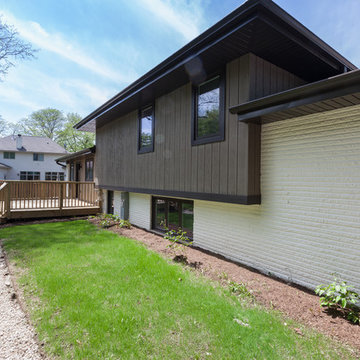Gehobene Mid-Century Häuser Ideen und Design
Suche verfeinern:
Budget
Sortieren nach:Heute beliebt
141 – 160 von 1.687 Fotos
1 von 3
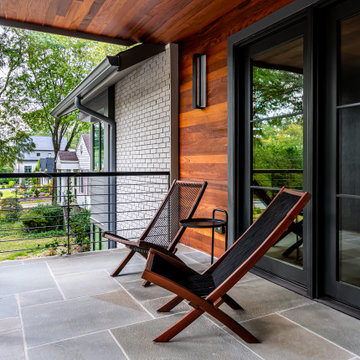
The front curb-appeal strategy removes the horizontal aspect of the typical ranch house by organizing windows and designing dark siding elements from the entry-level to the terrace-level apartment below. It also creates a proper front porch that can be enjoyed purely as a porch or opened up to dine alfresco.
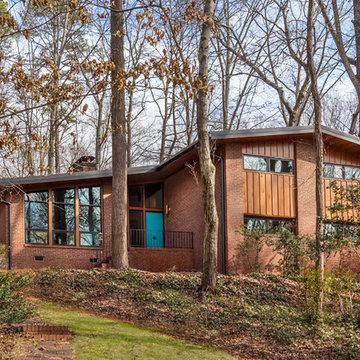
This mid-century modern was a full restoration back to this home's former glory. New cypress siding was installed to match the home's original appearance. New windows with period correct mulling and details were installed throughout the home. The entry door, with the operable center knob, was refinished and reused.
Photo credit - Inspiro 8 Studios
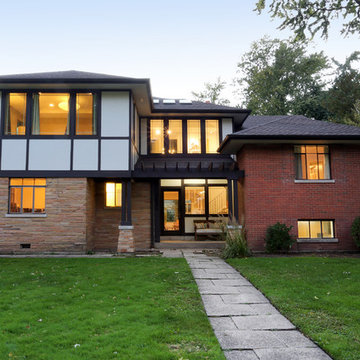
Front exterior of home after a two-story addition. Previously, the home was a split-level. However, after renovating, the home now has a craftsman-inspired aesthetic. Plenty of large windows also capitalize on lake views.
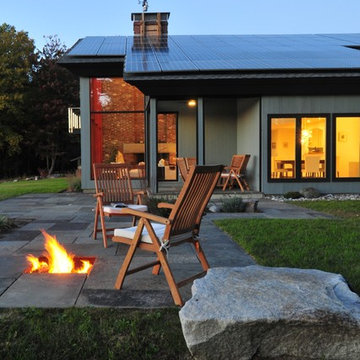
Architect: Richard Holt AIA
Photographer: Cheryle St. Onge
Großes, Einstöckiges Mid-Century Haus mit grauer Fassadenfarbe, Satteldach und Schindeldach in Portland Maine
Großes, Einstöckiges Mid-Century Haus mit grauer Fassadenfarbe, Satteldach und Schindeldach in Portland Maine

Seen here in the foreground is our floating, semi-enclosed "tea room." Situated between 3 heritage Japanese maple trees, we employed a special foundation so as to preserve these beautiful specimens.
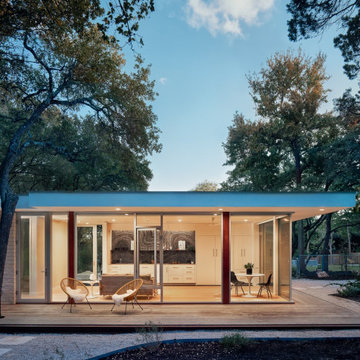
Mittelgroßes, Einstöckiges Retro Einfamilienhaus mit Mix-Fassade, weißer Fassadenfarbe und Flachdach in Austin
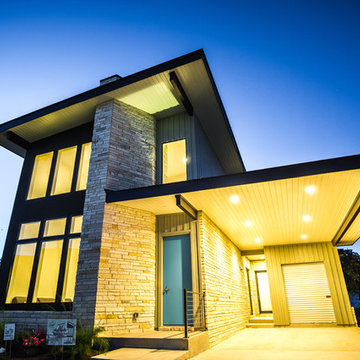
Großes, Zweistöckiges Retro Einfamilienhaus mit Faserzement-Fassade, beiger Fassadenfarbe, Flachdach und Blechdach in Austin
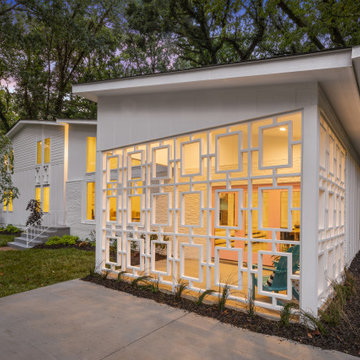
Mid-Century Modern home designed and developed by Gary Crowe!
Großes, Zweistöckiges Retro Einfamilienhaus mit Faserzement-Fassade, weißer Fassadenfarbe, Pultdach, Schindeldach, grauem Dach und Verschalung in Sonstige
Großes, Zweistöckiges Retro Einfamilienhaus mit Faserzement-Fassade, weißer Fassadenfarbe, Pultdach, Schindeldach, grauem Dach und Verschalung in Sonstige
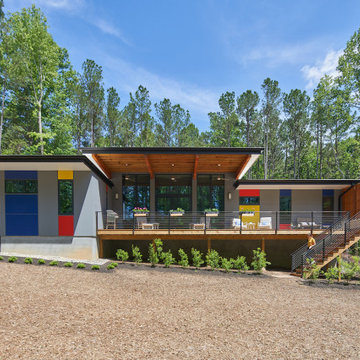
This view is the south side which has a deeply cantilevered roof covering a seating area on the expansive deck. Photo by Keith Isaacs.
Kleines, Einstöckiges Mid-Century Einfamilienhaus mit grauer Fassadenfarbe, Flachdach und Betonfassade in Raleigh
Kleines, Einstöckiges Mid-Century Einfamilienhaus mit grauer Fassadenfarbe, Flachdach und Betonfassade in Raleigh
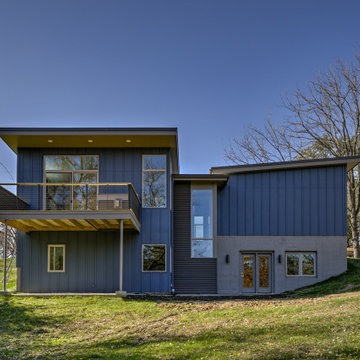
Photo by Amoura Productions
Mittelgroßes, Zweistöckiges Mid-Century Einfamilienhaus mit Mix-Fassade, blauer Fassadenfarbe, Pultdach und Blechdach in Kansas City
Mittelgroßes, Zweistöckiges Mid-Century Einfamilienhaus mit Mix-Fassade, blauer Fassadenfarbe, Pultdach und Blechdach in Kansas City
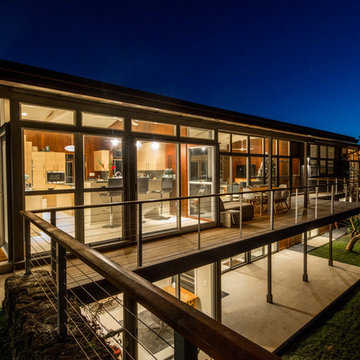
Brad Peebles
Mittelgroße, Zweistöckige Retro Holzfassade Haus mit grauer Fassadenfarbe und Flachdach in Hawaii
Mittelgroße, Zweistöckige Retro Holzfassade Haus mit grauer Fassadenfarbe und Flachdach in Hawaii
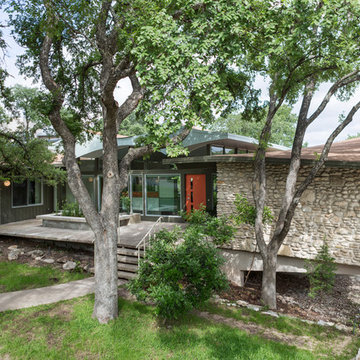
Whit Preston; styling by Creative & Sons
Mittelgroßes, Einstöckiges Retro Haus mit Mix-Fassade in Austin
Mittelgroßes, Einstöckiges Retro Haus mit Mix-Fassade in Austin
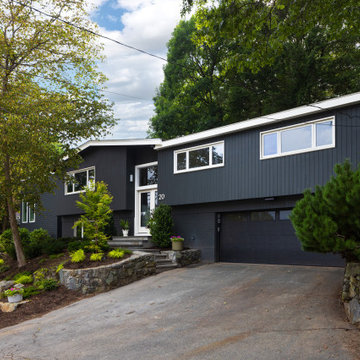
Exterior View from Northeast
Mittelgroßes, Zweistöckiges Mid-Century Haus mit grauer Fassadenfarbe, Satteldach, Schindeldach, grauem Dach und Verschalung in Boston
Mittelgroßes, Zweistöckiges Mid-Century Haus mit grauer Fassadenfarbe, Satteldach, Schindeldach, grauem Dach und Verschalung in Boston
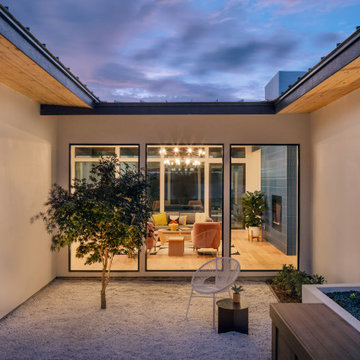
Our Austin studio decided to go bold with this project by ensuring that each space had a unique identity in the Mid-Century Modern style bathroom, butler's pantry, and mudroom. We covered the bathroom walls and flooring with stylish beige and yellow tile that was cleverly installed to look like two different patterns. The mint cabinet and pink vanity reflect the mid-century color palette. The stylish knobs and fittings add an extra splash of fun to the bathroom.
The butler's pantry is located right behind the kitchen and serves multiple functions like storage, a study area, and a bar. We went with a moody blue color for the cabinets and included a raw wood open shelf to give depth and warmth to the space. We went with some gorgeous artistic tiles that create a bold, intriguing look in the space.
In the mudroom, we used siding materials to create a shiplap effect to create warmth and texture – a homage to the classic Mid-Century Modern design. We used the same blue from the butler's pantry to create a cohesive effect. The large mint cabinets add a lighter touch to the space.
---
Project designed by the Atomic Ranch featured modern designers at Breathe Design Studio. From their Austin design studio, they serve an eclectic and accomplished nationwide clientele including in Palm Springs, LA, and the San Francisco Bay Area.
For more about Breathe Design Studio, see here: https://www.breathedesignstudio.com/
To learn more about this project, see here: https://www.breathedesignstudio.com/atomic-ranch

This mid-century modern makeover features a streamlined front door overhang and period sconces. The river pebble and concrete stepping stones complete the mid-century aesthetic. Nu Interiors, Ale Wood & Design construction and In House Photography.
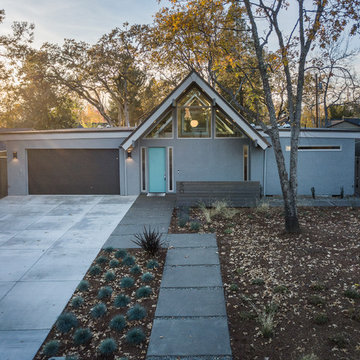
Jesse Smith
Großes, Einstöckiges Retro Einfamilienhaus mit Putzfassade, grauer Fassadenfarbe, Satteldach und Schindeldach in Portland
Großes, Einstöckiges Retro Einfamilienhaus mit Putzfassade, grauer Fassadenfarbe, Satteldach und Schindeldach in Portland
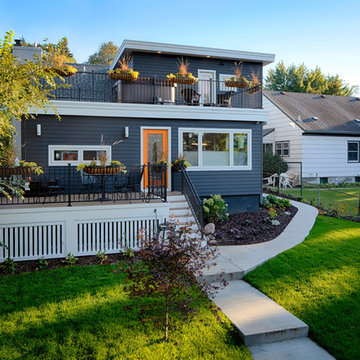
Rear shot of house.
Mittelgroßes, Zweistöckiges Retro Einfamilienhaus mit Vinylfassade, grauer Fassadenfarbe, Flachdach und Schindeldach in Minneapolis
Mittelgroßes, Zweistöckiges Retro Einfamilienhaus mit Vinylfassade, grauer Fassadenfarbe, Flachdach und Schindeldach in Minneapolis
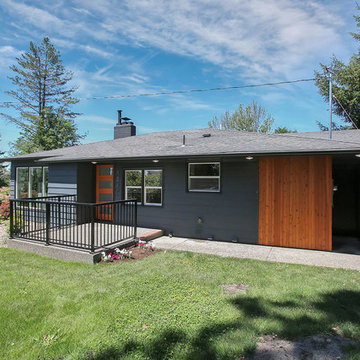
Großes, Zweistöckiges Mid-Century Haus mit grauer Fassadenfarbe, Walmdach und Schindeldach in Portland
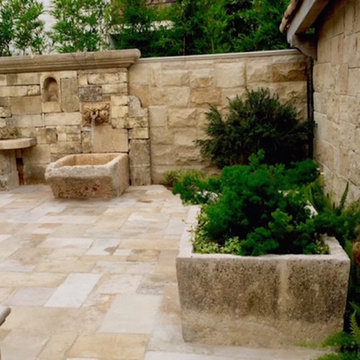
17th Century, Antique wall Fountain
Mittelgroßes, Zweistöckiges Retro Einfamilienhaus mit Steinfassade und weißer Fassadenfarbe in Dallas
Mittelgroßes, Zweistöckiges Retro Einfamilienhaus mit Steinfassade und weißer Fassadenfarbe in Dallas
Gehobene Mid-Century Häuser Ideen und Design
8
