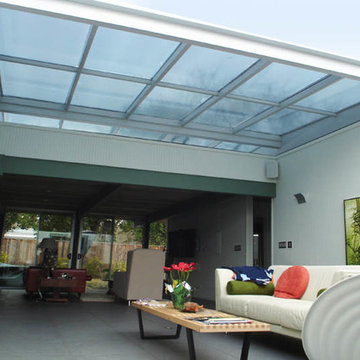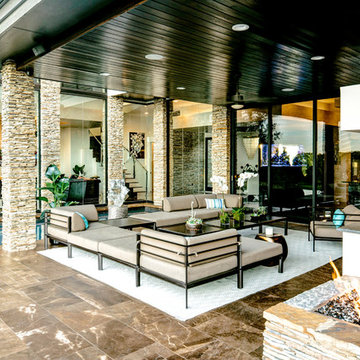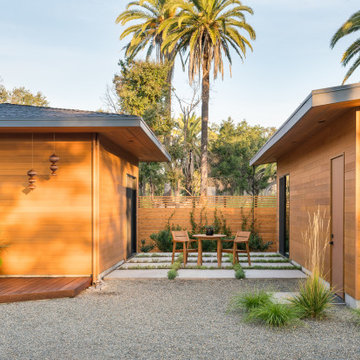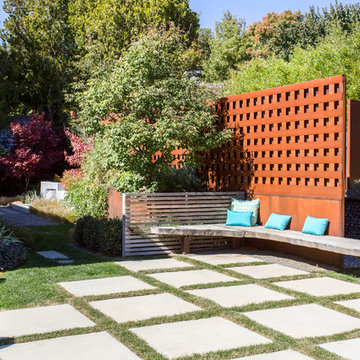Gehobene Mid-Century Patio Ideen und Design
Suche verfeinern:
Budget
Sortieren nach:Heute beliebt
41 – 60 von 428 Fotos
1 von 3
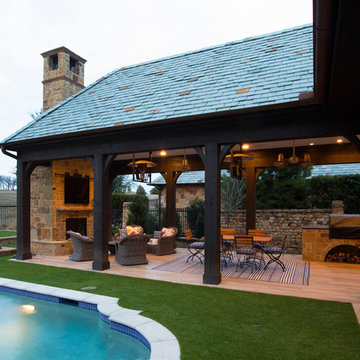
Mittelgroßer, Überdachter Mid-Century Patio hinter dem Haus mit Outdoor-Küche und Dielen in Dallas
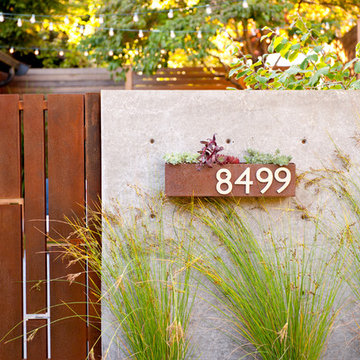
Already partially enclosed by an ipe fence and concrete wall, our client had a vision of an outdoor courtyard for entertaining on warm summer evenings since the space would be shaded by the house in the afternoon. He imagined the space with a water feature, lighting and paving surrounded by plants.
With our marching orders in place, we drew up a schematic plan quickly and met to review two options for the space. These options quickly coalesced and combined into a single vision for the space. A thick, 60” tall concrete wall would enclose the opening to the street – creating privacy and security, and making a bold statement. We knew the gate had to be interesting enough to stand up to the large concrete walls on either side, so we designed and had custom fabricated by Dennis Schleder (www.dennisschleder.com) a beautiful, visually dynamic metal gate. The gate has become the icing on the cake, all 300 pounds of it!
Other touches include drought tolerant planting, bluestone paving with pebble accents, crushed granite paving, LED accent lighting, and outdoor furniture. Both existing trees were retained and are thriving with their new soil. The garden was installed in December and our client is extremely happy with the results – so are we!
Photo credits, Coreen Schmidt
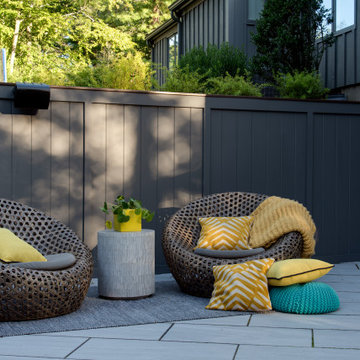
Created a multi-level outdoor living space to match the mid-century modern style of the home with upper deck and lower patio. Porcelain pavers create a clean pattern to offset the modern furniture, which is neutral in color and simple in shape to balance with the bold-colored accents.
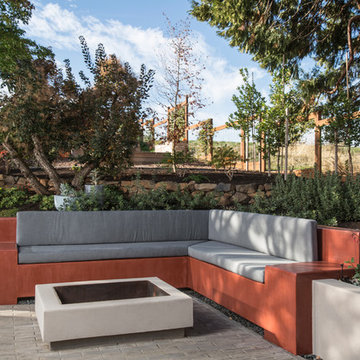
After completing an interior remodel for this mid-century home in the South Salem hills, we revived the old, rundown backyard and transformed it into an outdoor living room that reflects the openness of the new interior living space. We tied the outside and inside together to create a cohesive connection between the two. The yard was spread out with multiple elevations and tiers, which we used to create “outdoor rooms” with separate seating, eating and gardening areas that flowed seamlessly from one to another. We installed a fire pit in the seating area; built-in pizza oven, wok and bar-b-que in the outdoor kitchen; and a soaking tub on the lower deck. The concrete dining table doubled as a ping-pong table and required a boom truck to lift the pieces over the house and into the backyard. The result is an outdoor sanctuary the homeowners can effortlessly enjoy year-round.
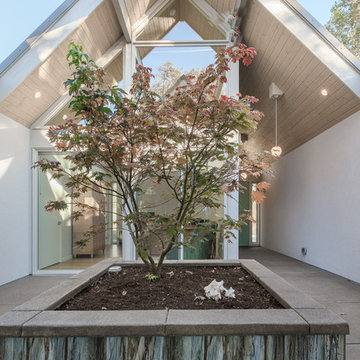
Jesse Smith
Mittelgroßer, Unbedeckter Retro Patio im Innenhof mit Kübelpflanzen und Betonplatten in Portland
Mittelgroßer, Unbedeckter Retro Patio im Innenhof mit Kübelpflanzen und Betonplatten in Portland
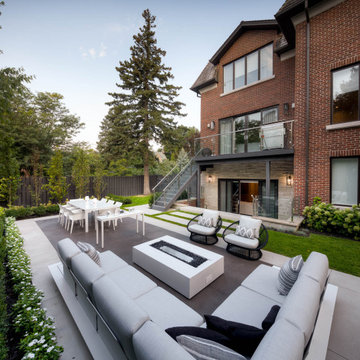
An award winning backyard project that includes a two tone Limestone Finish patio, stepping stone pathways and basement walkout steps with cantilevered reveals.
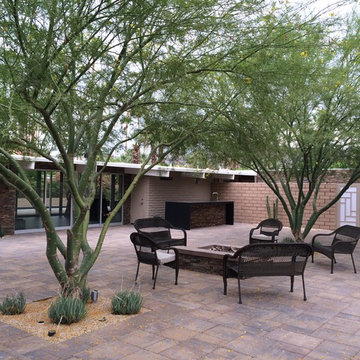
Palm Springs beautifully shaded large, secluded concrete paver patio with custom firepit, fountain, and BBQ island. With 2 large field-grown Museum Palo Verde trees for shade. This project completely redesigned the entire property (inside and out, with kitchen and 3 bathrooms) and reconfigured the front yard with a huge new courtyard space.
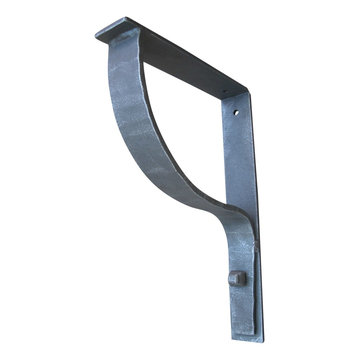
This angle support bracket can be used anywhere, but it is a great choice for outdoor pergolas or patio covers for corner brace support and/or decorative detail.
It measures 10" D x 14"L on w 2" wide X 1/4" thick bar, and can be adjusted to other sizes.
Shown here in a Nickel/Steel finish
Shown here
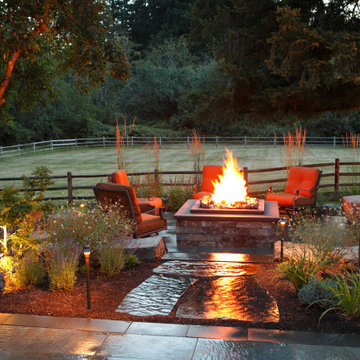
Our client wanted a simple fireplace area that was tucked away yet still accessible. We created this separate space by using Japanese Maples, small shrubs and perennials. The brick around the fireplace echoed the house's traditional style and tied the whole space together.
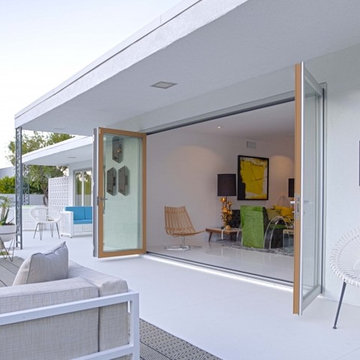
Großer, Unbedeckter Mid-Century Patio hinter dem Haus mit Dielen in Phoenix
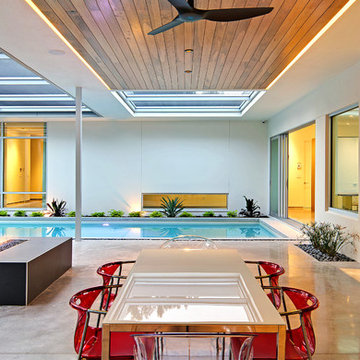
Ryan Gamma Photography
Großer, Überdachter Retro Patio hinter dem Haus mit Feuerstelle und Betonplatten in Sonstige
Großer, Überdachter Retro Patio hinter dem Haus mit Feuerstelle und Betonplatten in Sonstige
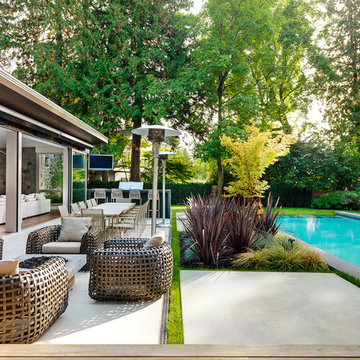
Martin Tessler Photography
Mittelgroßer, Unbedeckter Retro Patio hinter dem Haus mit Betonplatten und Wasserspiel in Vancouver
Mittelgroßer, Unbedeckter Retro Patio hinter dem Haus mit Betonplatten und Wasserspiel in Vancouver
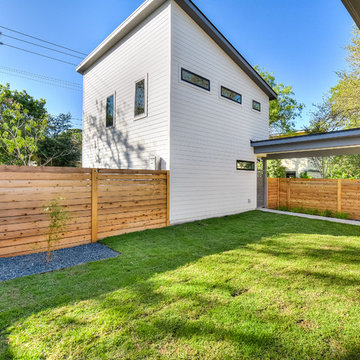
Shutterbug Studios Photography
Großer, Überdachter Retro Patio hinter dem Haus mit Betonboden in Austin
Großer, Überdachter Retro Patio hinter dem Haus mit Betonboden in Austin
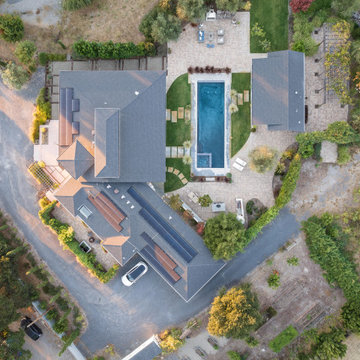
Steel planters work as cheek walls to the concrete stairs. Citrus pots frame the entry to the mid terrace.
Geräumige Mid-Century Pergola im Innenhof mit Betonboden
Geräumige Mid-Century Pergola im Innenhof mit Betonboden
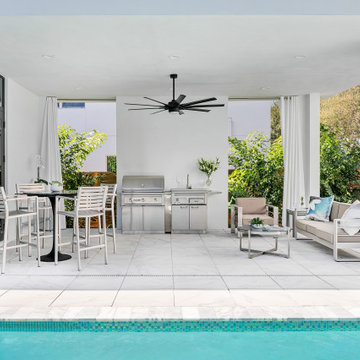
Charming Mid Century Modern with a Palm Springs Vibe
~Interiors by Debra Ackerbloom
~Architectural Design by Tommy Lamb
~Architectural Photography by Bill Horne
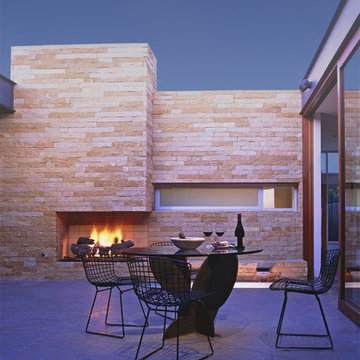
Interior courtyard and fireplace
Mittelgroßer, Unbedeckter Retro Patio hinter dem Haus mit Feuerstelle und Stempelbeton in Orange County
Mittelgroßer, Unbedeckter Retro Patio hinter dem Haus mit Feuerstelle und Stempelbeton in Orange County
Gehobene Mid-Century Patio Ideen und Design
3
