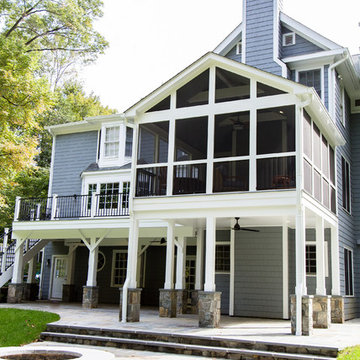Gehobene Moderne Veranda Ideen und Design
Suche verfeinern:
Budget
Sortieren nach:Heute beliebt
1 – 20 von 1.796 Fotos
1 von 3
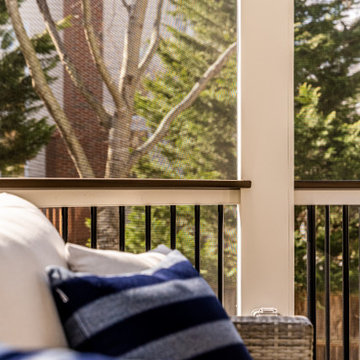
Low maintenance outdoor living is what we do!
Mittelgroße, Verglaste, Überdachte Moderne Veranda hinter dem Haus mit Mix-Geländer in Washington, D.C.
Mittelgroße, Verglaste, Überdachte Moderne Veranda hinter dem Haus mit Mix-Geländer in Washington, D.C.

Screened-in porch addition
Große, Verglaste, Überdachte Moderne Veranda hinter dem Haus mit Dielen und Holzgeländer in Atlanta
Große, Verglaste, Überdachte Moderne Veranda hinter dem Haus mit Dielen und Holzgeländer in Atlanta
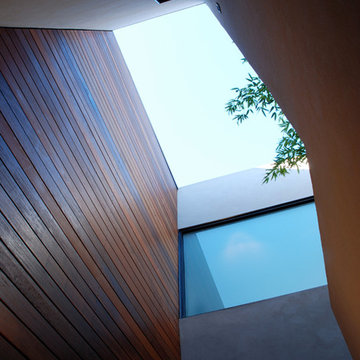
Entry light shaft
Ethan Kaplan Photagraphy
Mittelgroße Moderne Veranda in San Francisco
Mittelgroße Moderne Veranda in San Francisco
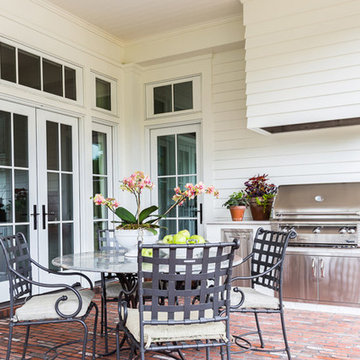
Beautiful Embers summer kitchen that overlooks the gorgeous courtyard with LED landscape lighting.
Photo: Alyssa Rosenheck
Überdachte, Große Moderne Veranda hinter dem Haus mit Outdoor-Küche und Pflastersteinen in Nashville
Überdachte, Große Moderne Veranda hinter dem Haus mit Outdoor-Küche und Pflastersteinen in Nashville
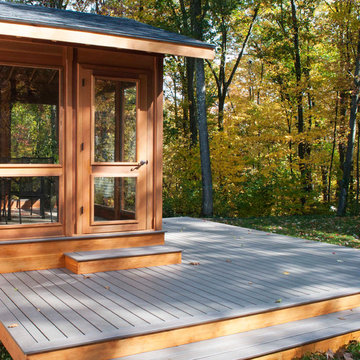
Three season porch has interchangeable glass and screen inserts to extend the season for outdoor living in Vermont.
Mittelgroße, Verglaste, Überdachte Moderne Veranda hinter dem Haus mit Dielen in Burlington
Mittelgroße, Verglaste, Überdachte Moderne Veranda hinter dem Haus mit Dielen in Burlington
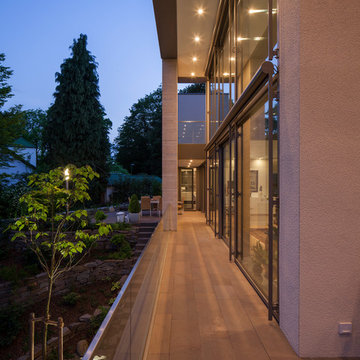
Henning Rogge
Großes, Überdachtes Modernes Veranda im Vorgarten mit Natursteinplatten in Essen
Großes, Überdachtes Modernes Veranda im Vorgarten mit Natursteinplatten in Essen
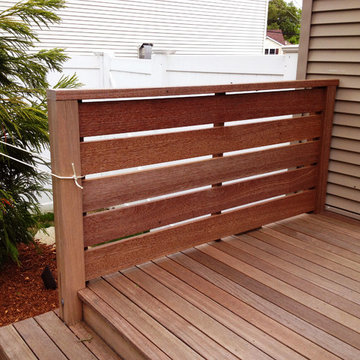
The custom wood railing was designed as a screen to add privacy to the deck.
Kleine Moderne Veranda hinter dem Haus mit Dielen in Providence
Kleine Moderne Veranda hinter dem Haus mit Dielen in Providence
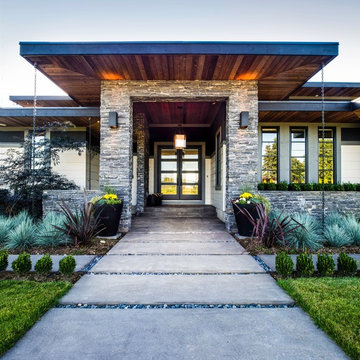
Su Casa Design featuring Westeck Windows and Doors Products
Mittelgroßes, Überdachtes Modernes Veranda im Vorgarten mit Betonplatten in Seattle
Mittelgroßes, Überdachtes Modernes Veranda im Vorgarten mit Betonplatten in Seattle
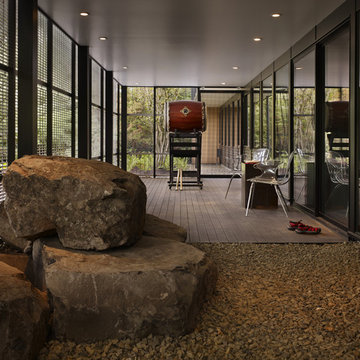
chadbourne + doss architects has created this modern outdoor room under an upper story deck. The deck's aluminum bar grating guard rail extends down to enclose a space for Taiko drumming and relaxation.
Photo by Benjamin Benschneider
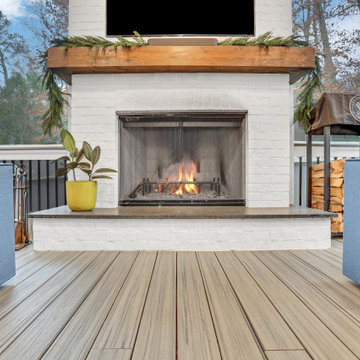
This transformation of an old garage-top patio into a luxurious covered outdoor haven was a fabulous use of space. The original rubber tile flooring of the outdoor patio had weathered badly, rendering the area unusable. We envisioned a timeless, weather-resistant space. Our clients desired a sleek, modern aesthetic with clean lines, warmth, and brightness. To complement the home's gray theme, we introduced natural textures like pine tongue-and-groove ceilings, Trex composite flooring, and a solid wood fireplace mantel.

Mittelgroße, Verglaste, Überdachte Moderne Veranda hinter dem Haus mit Natursteinplatten in Birmingham
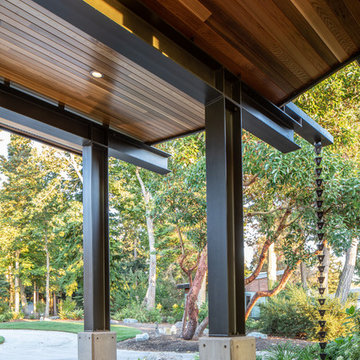
Steel framed entry .
Photography by Stephen Brousseau.
Mittelgroßes, Überdachtes Modernes Veranda im Vorgarten mit Betonplatten in Seattle
Mittelgroßes, Überdachtes Modernes Veranda im Vorgarten mit Betonplatten in Seattle
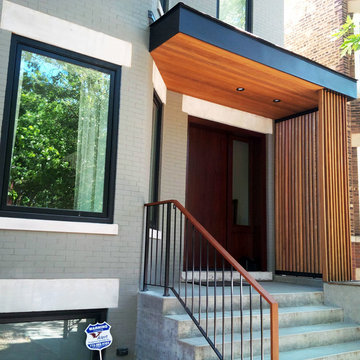
Großes Modernes Veranda im Vorgarten mit Betonplatten und Markisen in Chicago
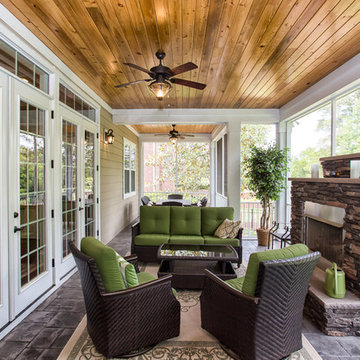
TJ Drechsel
Große, Überdachte Moderne Veranda hinter dem Haus mit Feuerstelle und Betonboden in Sonstige
Große, Überdachte Moderne Veranda hinter dem Haus mit Feuerstelle und Betonboden in Sonstige
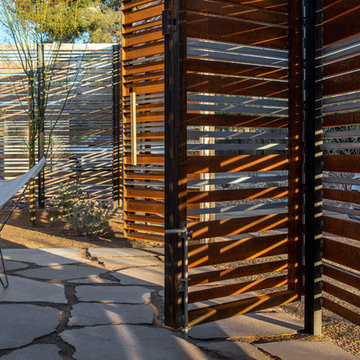
Bill Timmerman
Mittelgroßes, Überdachtes Modernes Veranda im Vorgarten mit Betonboden in Phoenix
Mittelgroßes, Überdachtes Modernes Veranda im Vorgarten mit Betonboden in Phoenix
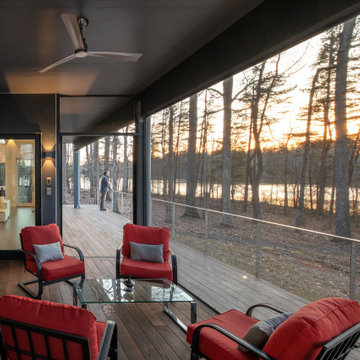
The deck and screen porch span across the back of the house, allowing an immediate indoor outdoor connection.
Mittelgroße, Verglaste, Überdachte Moderne Veranda hinter dem Haus mit Drahtgeländer in Raleigh
Mittelgroße, Verglaste, Überdachte Moderne Veranda hinter dem Haus mit Drahtgeländer in Raleigh

La vetrata ad angolo si apre verso il portico e la piscina illuminando gli interni e garantendo una vista panoramica.
Großes Modernes Veranda im Vorgarten mit Outdoor-Küche, Natursteinplatten und Pergola in Sonstige
Großes Modernes Veranda im Vorgarten mit Outdoor-Küche, Natursteinplatten und Pergola in Sonstige
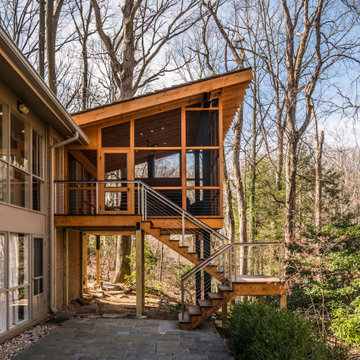
Rear screened porch with wood-burning fireplace and additional firewood storage within mantel.
Mittelgroße, Verglaste, Überdachte Moderne Veranda hinter dem Haus mit Natursteinplatten in Washington, D.C.
Mittelgroße, Verglaste, Überdachte Moderne Veranda hinter dem Haus mit Natursteinplatten in Washington, D.C.
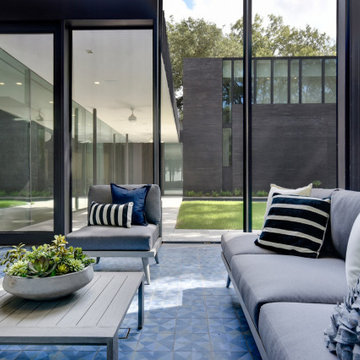
Screened porch with 2 story wall and mid-century inspired tile floor.
Mittelgroße, Verglaste, Geflieste, Überdachte Moderne Veranda hinter dem Haus in Austin
Mittelgroße, Verglaste, Geflieste, Überdachte Moderne Veranda hinter dem Haus in Austin
Gehobene Moderne Veranda Ideen und Design
1
