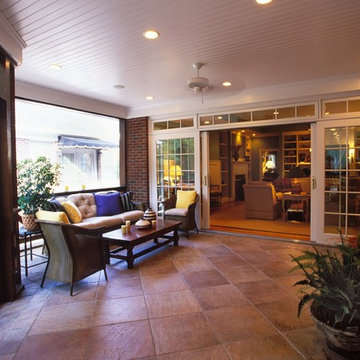Gehobene Eklektische Veranda Ideen und Design
Suche verfeinern:
Budget
Sortieren nach:Heute beliebt
1 – 20 von 182 Fotos
1 von 3
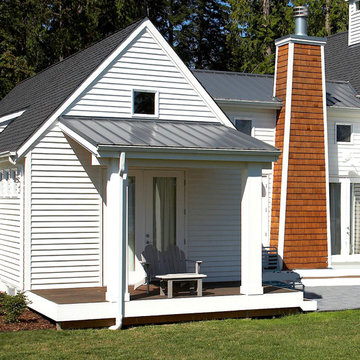
Waterside porch off bedroom. Photography by Ian Gleadle.
Mittelgroße, Überdachte Eklektische Veranda hinter dem Haus mit Dielen und Säulen in Seattle
Mittelgroße, Überdachte Eklektische Veranda hinter dem Haus mit Dielen und Säulen in Seattle
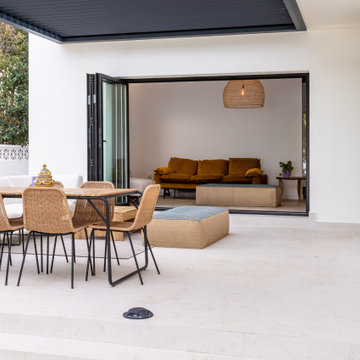
Vivienda familiar con marcado carácter de la arquitectura tradicional Canaria, que he ha querido mantener en los elementos de fachada usando la madera de morera tradicional en las jambas, las ventanas enrasadas en el exterior de fachada, pero empleando materiales y sistemas contemporáneos como la hoja oculta de aluminio, la plegable (ambas de Cortizo) o la pérgola bioclimática de Saxun. En los interiores se recupera la escalera original y se lavan los pilares para llegar al hormigón. Se unen los espacios de planta baja para crear un recorrido entre zonas de día. Arriba se conserva el práctico espacio central, que hace de lugar de encuentro entre las habitaciones, potenciando su fuerza con la máxima apertura al balcón canario a la fachada principal.
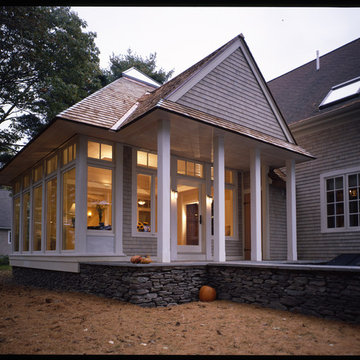
beneath the hipped roof on this family room addition is a four-sided dome. The interior soffit extends to the porch ceiling, supported on simple columns
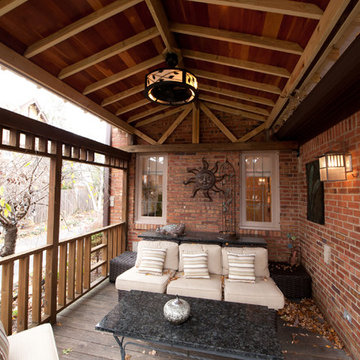
This open area porch was created just outside the family room. The ceiling was created from salvaged cherry flooring and inlaid between the exposed rafters. The unique light fixture is also a ceiling fan.
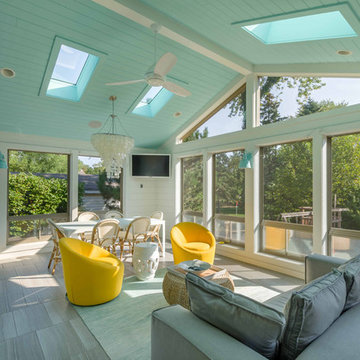
This home, only a few years old, was beautiful inside, but had nowhere to enjoy the outdoors. This project included adding a large screened porch, with windows that slide down and stack to provide full screens above. The home's existing brick exterior walls were painted white to brighten the room, and skylights were added. The robin's egg blue ceiling and matching industrial wall sconces, along with the bright yellow accent chairs, provide a bright and cheery atmosphere in this new outdoor living space. A door leads out to to deck stairs down to the new patio with seating and fire pit.
Project photography by Kmiecik Imagery.
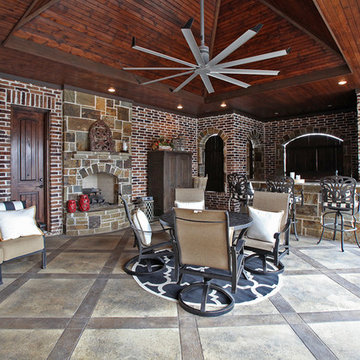
Matrix Photography
Geräumige, Überdachte Eklektische Veranda hinter dem Haus mit Outdoor-Küche und Betonplatten in Dallas
Geräumige, Überdachte Eklektische Veranda hinter dem Haus mit Outdoor-Küche und Betonplatten in Dallas
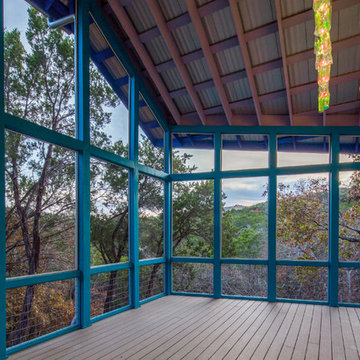
Blue Horse Building + Design // Tre Dunham Fine Focus Photography
Mittelgroße, Verglaste, Überdachte Stilmix Veranda hinter dem Haus mit Dielen in Austin
Mittelgroße, Verglaste, Überdachte Stilmix Veranda hinter dem Haus mit Dielen in Austin
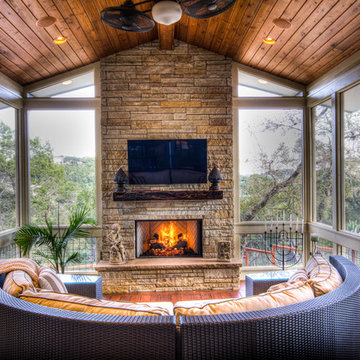
Screened living area
Große, Verglaste Eklektische Veranda hinter dem Haus mit Dielen in Austin
Große, Verglaste Eklektische Veranda hinter dem Haus mit Dielen in Austin
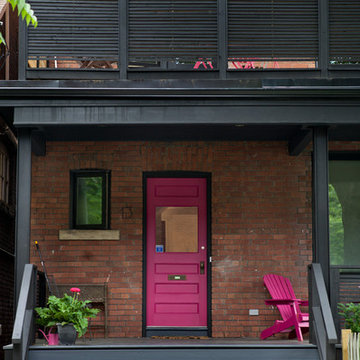
industrial steel posts framing front porch, fuscia- coloured front door
photos by Tory Zimmerman
Überdachtes, Mittelgroßes Eklektisches Veranda im Vorgarten in Toronto
Überdachtes, Mittelgroßes Eklektisches Veranda im Vorgarten in Toronto
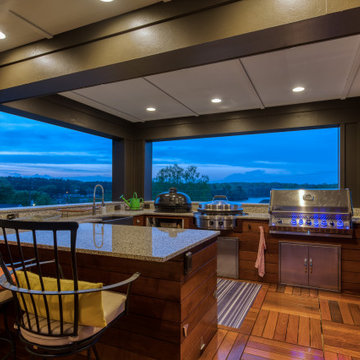
Rooftop Kitchen
Große, Überdachte Eklektische Veranda mit Outdoor-Küche, Dielen und Drahtgeländer in Sonstige
Große, Überdachte Eklektische Veranda mit Outdoor-Küche, Dielen und Drahtgeländer in Sonstige
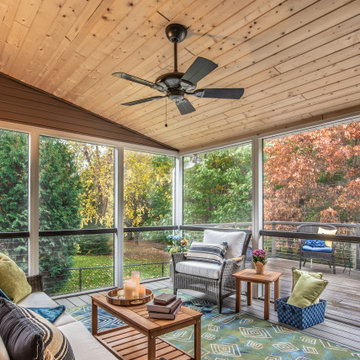
The time arrived when Mary was ready to treat herself to some of the amenities that she desired while updating the home to keep herself safe as she aged. This large project consisted of an exterior makeover, as well as a low maintenance deck and screened porch, and a unique stairway to the back yard.
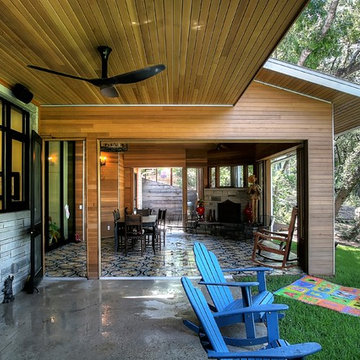
Photos by Alan K. Barley, AIA
screened in porch, Austin luxury home, Austin custom home, BarleyPfeiffer Architecture, BarleyPfeiffer, wood floors, sustainable design, sleek design, pro work, modern, low voc paint, interiors and consulting, house ideas, home planning, 5 star energy, high performance, green building, fun design, 5 star appliance, find a pro, family home, elegance, efficient, custom-made, comprehensive sustainable architects, barley & Pfeiffer architects, natural lighting, AustinTX, Barley & Pfeiffer Architects, professional services, green design, Screened-In porch, Austin luxury home, Austin custom home, BarleyPfeiffer Architecture, wood floors, sustainable design, sleek design, modern, low voc paint, interiors and consulting, house ideas, home planning, 5 star energy, high performance, green building, fun design, 5 star appliance, find a pro, family home, elegance, efficient, custom-made, comprehensive sustainable architects, natural lighting, Austin TX, Barley & Pfeiffer Architects, professional services, green design, curb appeal, LEED, AIA,
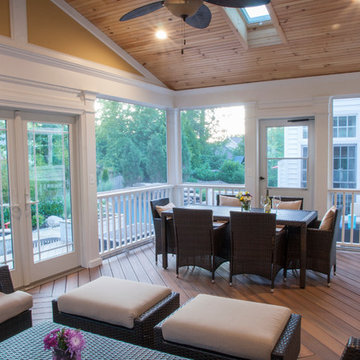
The custom designed composite Fiberon Ipe deck & porch area creates an upper level entertaining area, with wide closed riser steps, leading to the natural travertine patio and pool.
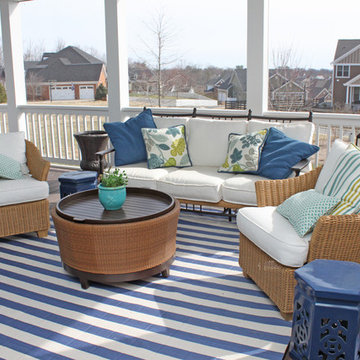
ufabstore.com
Große, Überdachte Eklektische Veranda hinter dem Haus mit Dielen in Richmond
Große, Überdachte Eklektische Veranda hinter dem Haus mit Dielen in Richmond
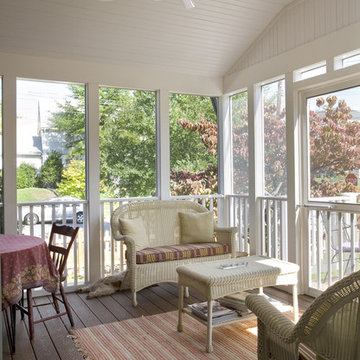
Mittelgroße, Verglaste, Überdachte Eklektische Veranda hinter dem Haus mit Dielen in Washington, D.C.
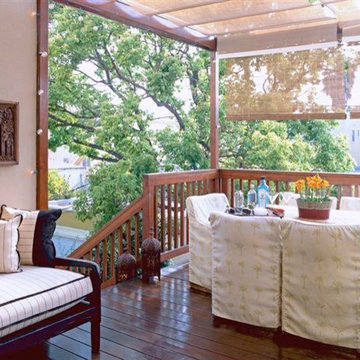
Using retractable solar shades provided necessary coverage without blocking the natural light. The elevated space gave a tree house effect. Adding another functional space to this historic property.
Photo Credit : John Ellis
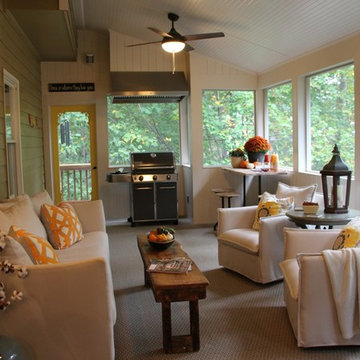
Emily Followill
Große, Verglaste, Überdachte Stilmix Veranda hinter dem Haus mit Dielen in Atlanta
Große, Verglaste, Überdachte Stilmix Veranda hinter dem Haus mit Dielen in Atlanta
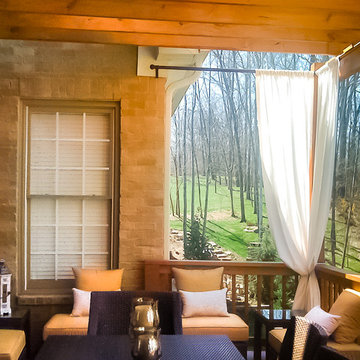
An Outdoor Room designed to have a Coastal feel with a Rustic Cabin Touch as well.
Mittelgroße Eklektische Veranda hinter dem Haus mit Pergola in Nashville
Mittelgroße Eklektische Veranda hinter dem Haus mit Pergola in Nashville
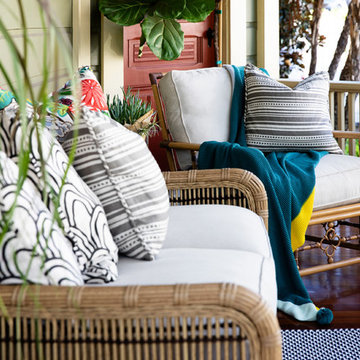
@jenny_siegwart
Kleines, Überdachtes Eklektisches Veranda im Vorgarten in San Diego
Kleines, Überdachtes Eklektisches Veranda im Vorgarten in San Diego
Gehobene Eklektische Veranda Ideen und Design
1
