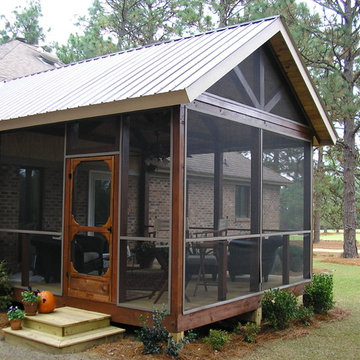Gehobene Rustikale Veranda Ideen und Design
Suche verfeinern:
Budget
Sortieren nach:Heute beliebt
1 – 20 von 1.604 Fotos
1 von 3
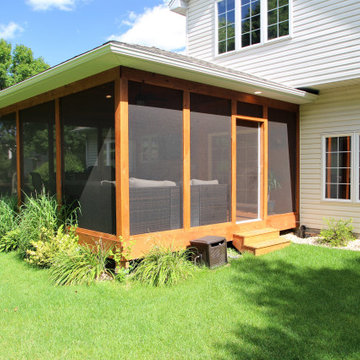
Große, Verglaste, Überdachte Urige Veranda hinter dem Haus mit Dielen in Minneapolis
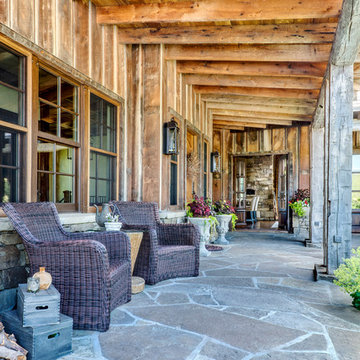
Große, Überdachte Rustikale Veranda hinter dem Haus mit Natursteinplatten in Sonstige
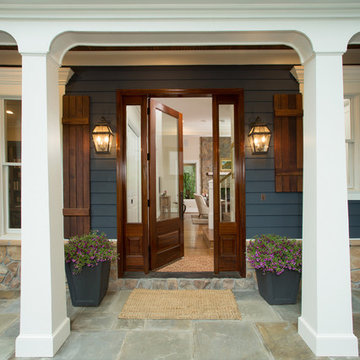
Kleines, Überdachtes Uriges Veranda im Vorgarten mit Natursteinplatten in Washington, D.C.

This 1919 bungalow was lovingly taken care of but just needed a few things to make it complete. The owner, an avid gardener wanted someplace to bring in plants during the winter months. This small addition accomplishes many things in one small footprint. This potting room, just off the dining room, doubles as a mudroom. Design by Meriwether Felt, Photos by Susan Gilmore
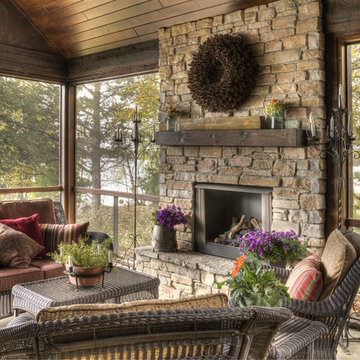
Überdachte, Große, Verglaste Rustikale Veranda hinter dem Haus in Minneapolis

Our scope of work on this project was to add curb appeal to our clients' home, design a space for them to stay out of the rain when coming into their front entrance, completely changing the look of the exterior of their home.
Cedar posts and brackets were materials used for character and incorporating more of their existing stone to make it look like its been there forever. Our clients have fallen in love with their home all over again. We gave the front of their home a refresh that has not only added function but made the exterior look new again.

Überdachtes Uriges Veranda im Vorgarten mit Betonplatten und Holzgeländer in Kolumbus

Now empty nesters with kids in college, they needed the room for a therapeutic sauna. Their home in Windsor, Wis. had a deck that was underutilized and in need of maintenance or removal. Having followed our work on our website and social media for many years, they were confident we could design and build the three-season porch they desired.
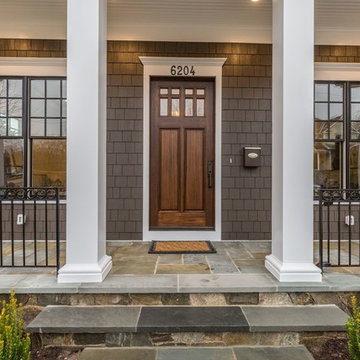
Beautiful new construction home by BrandBern Construction company on an infill lot in Bethesda, MD
Kevin Scrimgeour
Großes, Überdachtes Rustikales Veranda im Vorgarten mit Natursteinplatten in Washington, D.C.
Großes, Überdachtes Rustikales Veranda im Vorgarten mit Natursteinplatten in Washington, D.C.
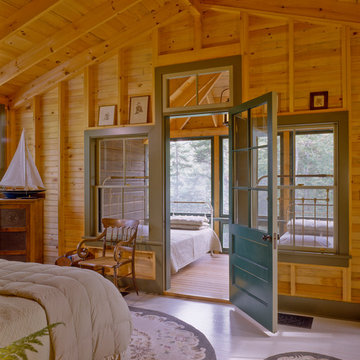
Brian Vanden Brink
Große, Verglaste, Überdachte Rustikale Veranda in Portland Maine
Große, Verglaste, Überdachte Rustikale Veranda in Portland Maine
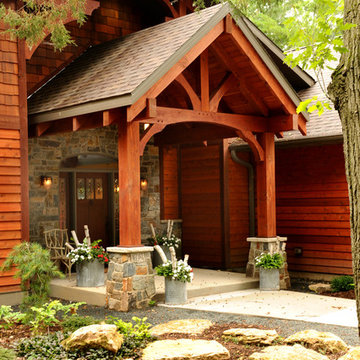
Photo by Hal Kearney.
Mittelgroßes, Überdachtes Uriges Veranda im Vorgarten mit Betonplatten in Milwaukee
Mittelgroßes, Überdachtes Uriges Veranda im Vorgarten mit Betonplatten in Milwaukee
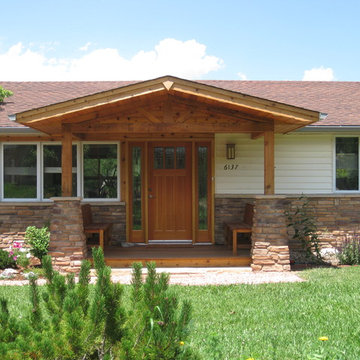
Front porch addition with Craftsman style clear pine door with stained glass. African mahogany decking and benches.
Mittelgroßes, Überdachtes Uriges Veranda im Vorgarten mit Dielen in Denver
Mittelgroßes, Überdachtes Uriges Veranda im Vorgarten mit Dielen in Denver
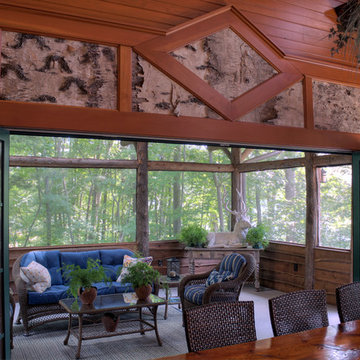
Screened porch opens to living area via folding doors, that can close off the space in winter. Wicker, blue cushions and greenery complement the birch bark details
Stuart Barrett photography
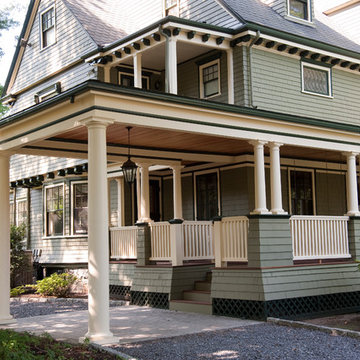
Rebuild of covered porch and carriage portico on a turn-of-the-century home in the Boston area. The house is an eclectic mix of Medieval Revival and Arts and Crafts Styles.
photography: Todd Gieg
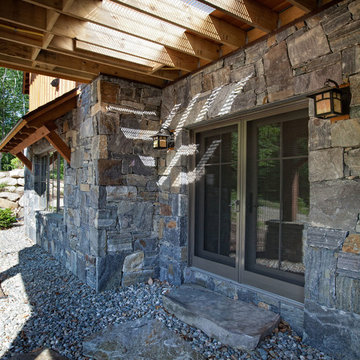
Custom designed by MossCreek, this four-seasons resort home in a New England vacation destination showcases natural stone, square timbers, vertical and horizontal wood siding, cedar shingles, and beautiful hardwood floors.
MossCreek's design staff worked closely with the owners to create spaces that brought the outside in, while at the same time providing for cozy evenings during the ski season. MossCreek also made sure to design lots of nooks and niches to accommodate the homeowners' eclectic collection of sports and skiing memorabilia.
The end result is a custom-designed home that reflects both it's New England surroundings and the owner's style.
MossCreek.net
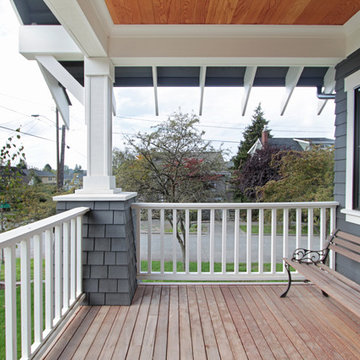
This Greenlake area home is the result of an extensive collaboration with the owners to recapture the architectural character of the 1920’s and 30’s era craftsman homes built in the neighborhood. Deep overhangs, notched rafter tails, and timber brackets are among the architectural elements that communicate this goal.
Given its modest 2800 sf size, the home sits comfortably on its corner lot and leaves enough room for an ample back patio and yard. An open floor plan on the main level and a centrally located stair maximize space efficiency, something that is key for a construction budget that values intimate detailing and character over size.

To avoid blocking views from interior spaces, this porch was set to the side of the kitchen. Telescoping sliding doors create a seamless connection between inside and out.
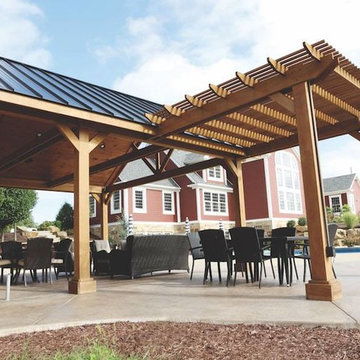
This gorgeous patio, pool house and pergola combo will make your pool so much more fun to use. Add this to your lake front home or just about anywhere for more space to relax, refresh and renew.
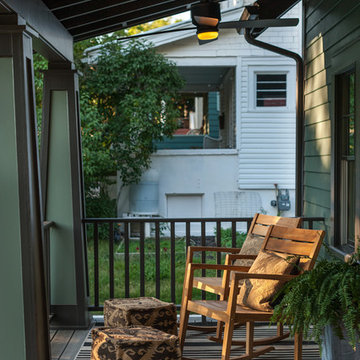
The front porch offers plenty of room to sit and visit with neighbors.
Mittelgroßes, Überdachtes Rustikales Veranda im Vorgarten in Detroit
Mittelgroßes, Überdachtes Rustikales Veranda im Vorgarten in Detroit
Gehobene Rustikale Veranda Ideen und Design
1
