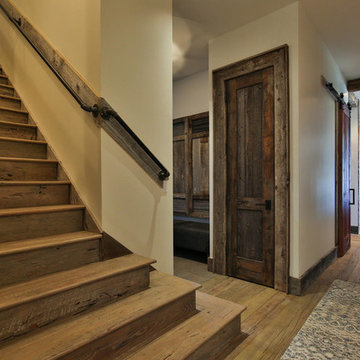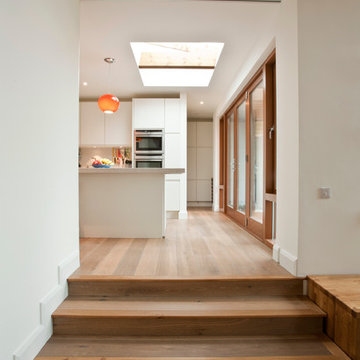Gehobene Moderner Flur Ideen und Design
Suche verfeinern:
Budget
Sortieren nach:Heute beliebt
61 – 80 von 7.747 Fotos
1 von 3
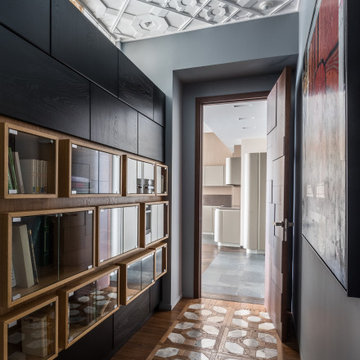
Mittelgroßer Moderner Flur mit grauer Wandfarbe, Marmorboden und grauem Boden in Moskau

Kleiner Moderner Flur mit grauer Wandfarbe, Porzellan-Bodenfliesen und beigem Boden in Cleveland
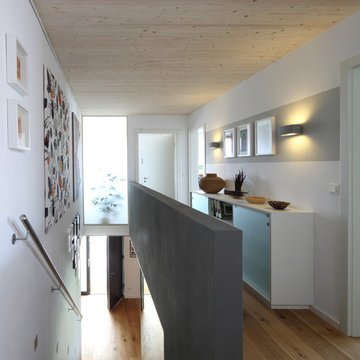
Nixdorf Fotografie
Mittelgroßer Moderner Flur mit weißer Wandfarbe, hellem Holzboden und beigem Boden in München
Mittelgroßer Moderner Flur mit weißer Wandfarbe, hellem Holzboden und beigem Boden in München
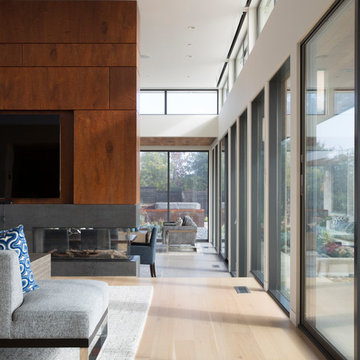
The linear great room open family, dining, living room flows past a continuous wall of Fleetwood windows and views. The ceilings have been raised from nine feet to twelve feet in height. The new clerestory windows are operable with motors that are controlled with a remote.
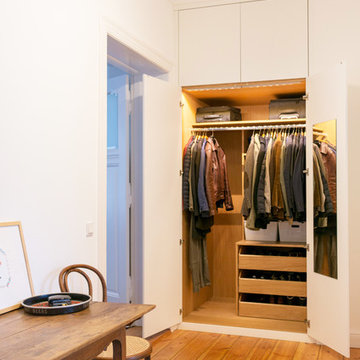
fugenloser Garderobenschrank eingebaut in einen sanierten Charlottenburger Altbau. Schrankkorpus innen Echtholzlaminat mit Beleuchtung bei Türöffnung. Schubladen für Schuhe und Spiegel in der Schranktür.
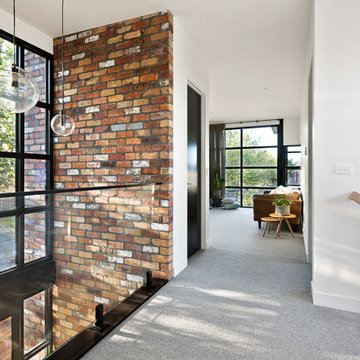
We wanted the upstairs walkway between the retreat and the bedroom to have a connection to the down stairs as well as giving us a two storey void to the new main entrance to the house from the side street.
Westgarth Homes 0433 145 611
https://www.instagram.com/steel.reveals/
Photography info@aspect11.com.au | 0432 254 203
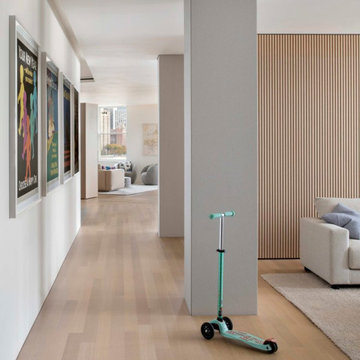
Experience urban sophistication meets artistic flair in this unique Chicago residence. Combining urban loft vibes with Beaux Arts elegance, it offers 7000 sq ft of modern luxury. Serene interiors, vibrant patterns, and panoramic views of Lake Michigan define this dreamy lakeside haven.
The spacious central hallway provides well-lit gallery walls for the clients' collection of art and vintage posters.
---
Joe McGuire Design is an Aspen and Boulder interior design firm bringing a uniquely holistic approach to home interiors since 2005.
For more about Joe McGuire Design, see here: https://www.joemcguiredesign.com/
To learn more about this project, see here:
https://www.joemcguiredesign.com/lake-shore-drive
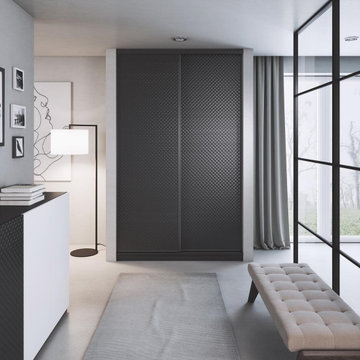
Hallway by Komandor. Often overlooked…it’s the introduction to your home…make it count! A few simple and coordinated Komandor products really elevate this hallway to the next level. The coordinated sliding door black mat frames & room divider help to anchor the room and create interest. The textured sliding door insert is repeated on the side cabinet creating a cohesive look that is not overdone. Add in all the black and white accessories and voila!

Mittelgroßer Moderner Flur mit weißer Wandfarbe, hellem Holzboden, beigem Boden und vertäfelten Wänden in Melbourne
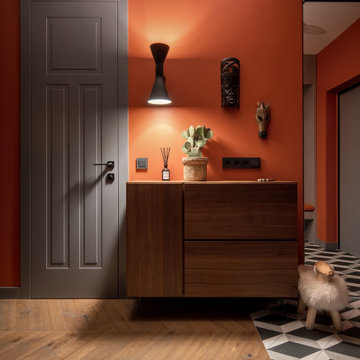
Großer Moderner Flur mit oranger Wandfarbe, braunem Holzboden und braunem Boden in Sonstige

Hall from garage entry.
Photography by Lucas Henning.
Mittelgroßer Moderner Flur mit brauner Wandfarbe, Betonboden und grauem Boden in Seattle
Mittelgroßer Moderner Flur mit brauner Wandfarbe, Betonboden und grauem Boden in Seattle
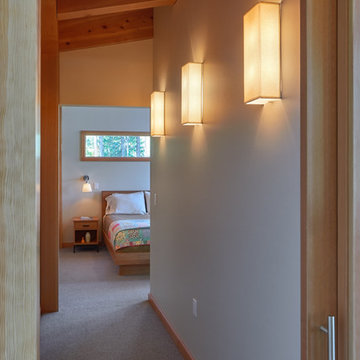
Photography by Dale Lang
Kleiner Moderner Flur mit beiger Wandfarbe und Teppichboden in Seattle
Kleiner Moderner Flur mit beiger Wandfarbe und Teppichboden in Seattle
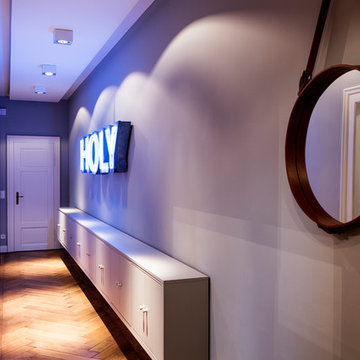
Mittelgroßer Moderner Schmaler Flur mit grauer Wandfarbe, braunem Holzboden und braunem Boden in München

Mittelgroßer Moderner Flur mit beiger Wandfarbe, hellem Holzboden, beigem Boden und eingelassener Decke in London
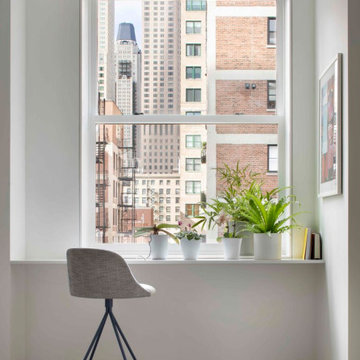
Experience urban sophistication meets artistic flair in this unique Chicago residence. Combining urban loft vibes with Beaux Arts elegance, it offers 7000 sq ft of modern luxury. Serene interiors, vibrant patterns, and panoramic views of Lake Michigan define this dreamy lakeside haven.
The city-facing side of the building gazes up at the John Hancock Tower and the high rises of Michigan Avenue.
---
Joe McGuire Design is an Aspen and Boulder interior design firm bringing a uniquely holistic approach to home interiors since 2005.
For more about Joe McGuire Design, see here: https://www.joemcguiredesign.com/
To learn more about this project, see here:
https://www.joemcguiredesign.com/lake-shore-drive
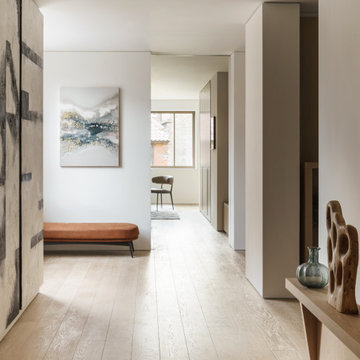
Large hallway allows artwork to be show gallery style. Views through to other rooms and the the timber floor direction adds to the spacious feel. A bespoke shelf runs the length of the corridor and is used as a ever changing display of the clients object collection
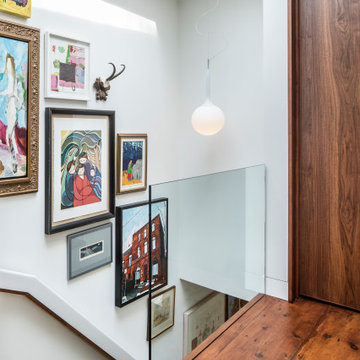
The existing pine subfloor in this 19th-century building remains in place on the top floor, where the bedrooms are located.
Kleiner Moderner Schmaler Flur mit braunem Holzboden in Toronto
Kleiner Moderner Schmaler Flur mit braunem Holzboden in Toronto
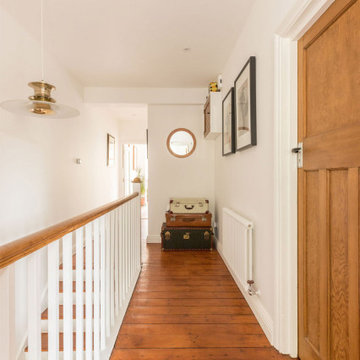
The hallway is decorated with stunning wall art, carefully selected by the clients and working beautifully with the other finishes in the space. The hardwood flooring throughout was sanded back and re-stained, with the red tones pairing nicely with the red in the parquet in the living area to keep the space flowing. The handrail of the balustrade was sanded back and restained to match the wood flooring. The loft hatch previously didn't feature a cover, so we fitted a simple painted door, along with a pull-down wood ladder for ease of loft access. Traditional style radiators were fitted throughout to work with the rest of the property. Dulux's Brilliant White paint was used to coat the walls and ceiling, being a lovely fresh backdrop for the various furnishings, wall art and plants to be styled throughout.
Discover more at: https://absoluteprojectmanagement.com/portfolio/pete-miky-hackney/
Gehobene Moderner Flur Ideen und Design
4
