Gehobene Multifunktionaler Fitnessraum Ideen und Design
Suche verfeinern:
Budget
Sortieren nach:Heute beliebt
21 – 40 von 776 Fotos
1 von 3
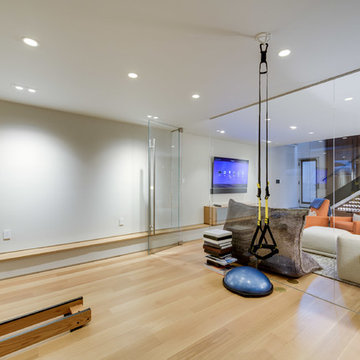
Multifunktionaler, Großer Moderner Fitnessraum mit beiger Wandfarbe, hellem Holzboden und braunem Boden in Washington, D.C.
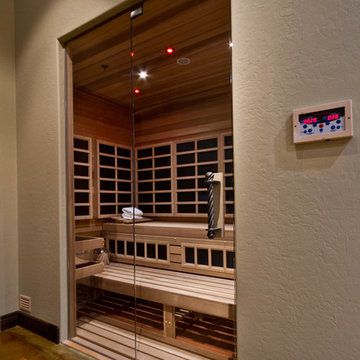
Multifunktionaler, Mittelgroßer Klassischer Fitnessraum mit beiger Wandfarbe und hellem Holzboden in Phoenix

In transforming their Aspen retreat, our clients sought a departure from typical mountain decor. With an eclectic aesthetic, we lightened walls and refreshed furnishings, creating a stylish and cosmopolitan yet family-friendly and down-to-earth haven.
The gym area features wooden accents in equipment and a stylish accent wall, complemented by striking artwork, creating a harmonious blend of functionality and aesthetic appeal.
---Joe McGuire Design is an Aspen and Boulder interior design firm bringing a uniquely holistic approach to home interiors since 2005.
For more about Joe McGuire Design, see here: https://www.joemcguiredesign.com/
To learn more about this project, see here:
https://www.joemcguiredesign.com/earthy-mountain-modern
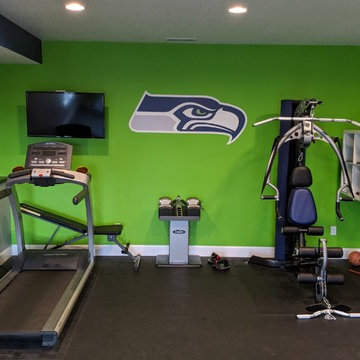
Basement gym with foam tile floor, multi-color wall paint, wall-mounted TV, treadmill and weight machine.
Multifunktionaler, Mittelgroßer Moderner Fitnessraum mit bunten Wänden und schwarzem Boden in Portland
Multifunktionaler, Mittelgroßer Moderner Fitnessraum mit bunten Wänden und schwarzem Boden in Portland

A basement office and gym combination. The owner is a personal trainer and this allows her to work out of her home in a professional area of the house. The vinyl flooring is gym quality but fits into a residential environment with a rich linen-look. Custom cabinetry in quarter sawn oak with a clearcoat finish and blue lacquered doors adds warmth and function to this streamlined space. The backside of the filing cabinet provides the back of a gym sitting bench and storage cubbies. Large mirrors brighten the space as well as providing a means to check form while working out.
Leslie Goodwin Photography
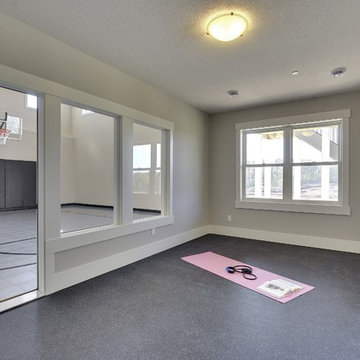
Spacecrafting
Großer, Multifunktionaler Klassischer Fitnessraum mit grauer Wandfarbe, Teppichboden und grauem Boden in Minneapolis
Großer, Multifunktionaler Klassischer Fitnessraum mit grauer Wandfarbe, Teppichboden und grauem Boden in Minneapolis
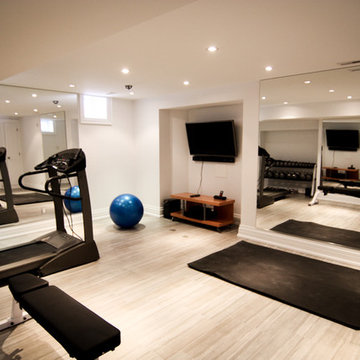
Multifunktionaler, Kleiner Klassischer Fitnessraum mit weißer Wandfarbe und Keramikboden in Toronto
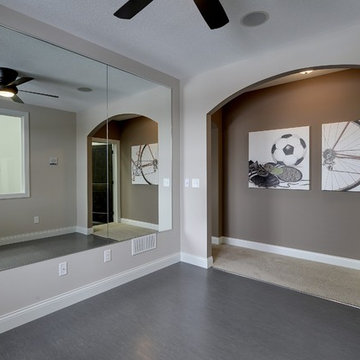
Photography by Spacecrafting. Exercise floor and wall mirrors. Ceiling fan. Arched doorway.
Multifunktionaler, Großer Klassischer Fitnessraum mit weißer Wandfarbe in Minneapolis
Multifunktionaler, Großer Klassischer Fitnessraum mit weißer Wandfarbe in Minneapolis
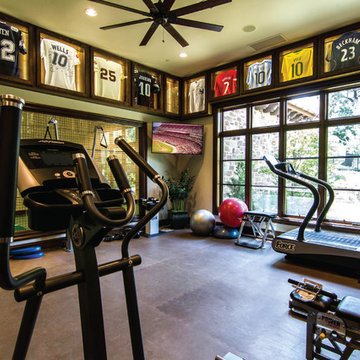
Geoff Moskowitz
Multifunktionaler, Geräumiger Fitnessraum mit beiger Wandfarbe in Austin
Multifunktionaler, Geräumiger Fitnessraum mit beiger Wandfarbe in Austin
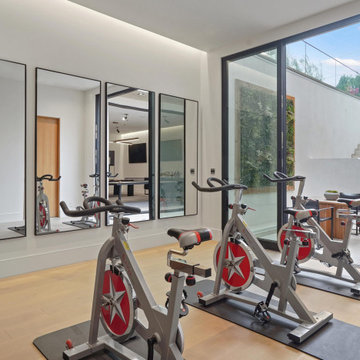
A Basement Home Gym with floor to ceiling sliding glass doors open on to a light filled outdoor patio.
Multifunktionaler, Mittelgroßer Moderner Fitnessraum mit weißer Wandfarbe, hellem Holzboden und braunem Boden in San Francisco
Multifunktionaler, Mittelgroßer Moderner Fitnessraum mit weißer Wandfarbe, hellem Holzboden und braunem Boden in San Francisco
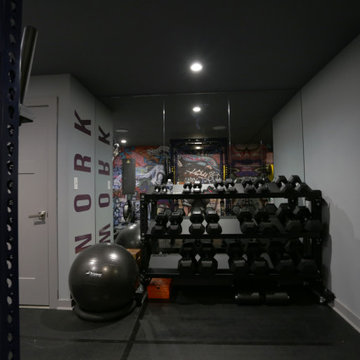
This lower level space was inspired by Film director, write producer, Quentin Tarantino. Starting with the acoustical panels disguised as posters, with films by Tarantino himself. We included a sepia color tone over the original poster art and used this as a color palate them for the entire common area of this lower level. New premium textured carpeting covers most of the floor, and on the ceiling, we added LED lighting, Madagascar ebony beams, and a two-tone ceiling paint by Sherwin Williams. The media stand houses most of the AV equipment and the remaining is integrated into the walls using architectural speakers to comprise this 7.1.4 Dolby Atmos Setup. We included this custom sectional with performance velvet fabric, as well as a new table and leather chairs for family game night. The XL metal prints near the new regulation pool table creates an irresistible ambiance, also to the neighboring reclaimed wood dart board area. The bathroom design include new marble tile flooring and a premium frameless shower glass. The luxury chevron wallpaper gives this space a kiss of sophistication. Finalizing this lounge we included a gym with rubber flooring, fitness rack, row machine as well as custom mural which infuses visual fuel to the owner’s workout. The Everlast speedbag is positioned in the perfect place for those late night or early morning cardio workouts. Lastly, we included Polk Audio architectural ceiling speakers meshed with an SVS micros 3000, 800-Watt subwoofer.
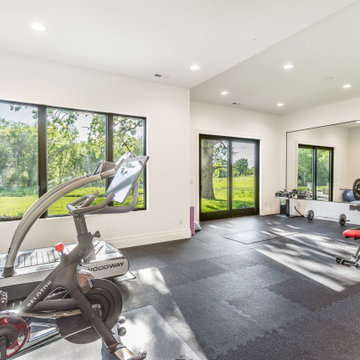
Multifunktionaler, Großer Klassischer Fitnessraum mit weißer Wandfarbe und schwarzem Boden in Sonstige
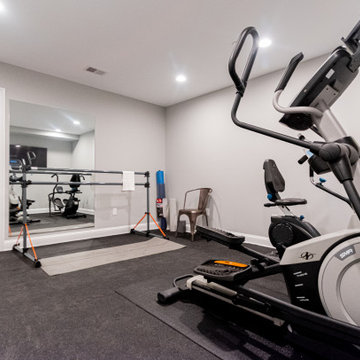
Gardner/Fox created this clients' ultimate man cave! What began as an unfinished basement is now 2,250 sq. ft. of rustic modern inspired joy! The different amenities in this space include a wet bar, poker, billiards, foosball, entertainment area, 3/4 bath, sauna, home gym, wine wall, and last but certainly not least, a golf simulator. To create a harmonious rustic modern look the design includes reclaimed barnwood, matte black accents, and modern light fixtures throughout the space.
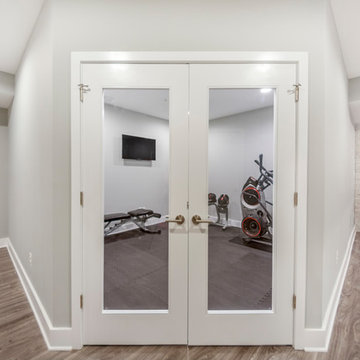
Compact, but well designed and equipped home gym room.
Multifunktionaler, Kleiner Klassischer Fitnessraum mit weißer Wandfarbe und schwarzem Boden in Washington, D.C.
Multifunktionaler, Kleiner Klassischer Fitnessraum mit weißer Wandfarbe und schwarzem Boden in Washington, D.C.

This basement remodel includes an area for excercise machines tucked away in the corner.
Multifunktionaler, Mittelgroßer Klassischer Fitnessraum mit weißer Wandfarbe, Teppichboden und grauem Boden in Boston
Multifunktionaler, Mittelgroßer Klassischer Fitnessraum mit weißer Wandfarbe, Teppichboden und grauem Boden in Boston
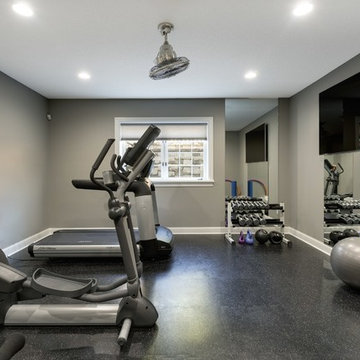
Lower level workout room inspires focus on fitness with its spare color scheme. Concentrate on your form in the floor to ceiling mirror while protecting your joints on the rubberized flooring.
Photography by Spacecrafting
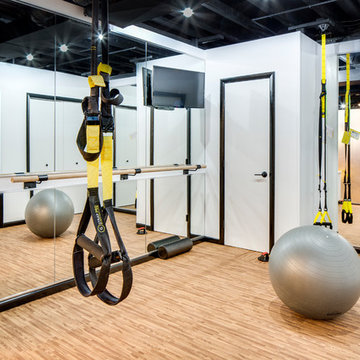
LUXUDIO
Multifunktionaler, Kleiner Industrial Fitnessraum mit weißer Wandfarbe und Korkboden in Kolumbus
Multifunktionaler, Kleiner Industrial Fitnessraum mit weißer Wandfarbe und Korkboden in Kolumbus
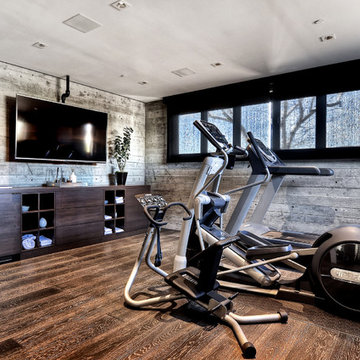
Custom European White Oak, engineered 3/4" x 10" Plank.
The Bowman Group
Multifunktionaler, Großer Moderner Fitnessraum mit braunem Holzboden, grauer Wandfarbe und braunem Boden in Orange County
Multifunktionaler, Großer Moderner Fitnessraum mit braunem Holzboden, grauer Wandfarbe und braunem Boden in Orange County
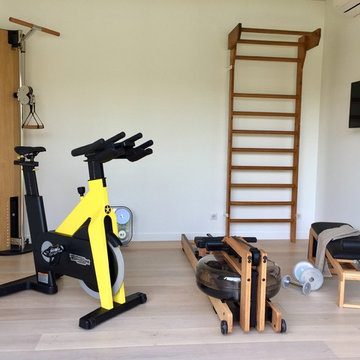
Tous les équipements en bois sont fabriqués à la main avec le même bois en chêne, à partir de sources renouvelables et certifiées par le label AHMI
Multifunktionaler, Kleiner Nordischer Fitnessraum mit weißer Wandfarbe, Laminat und beigem Boden in Bordeaux
Multifunktionaler, Kleiner Nordischer Fitnessraum mit weißer Wandfarbe, Laminat und beigem Boden in Bordeaux
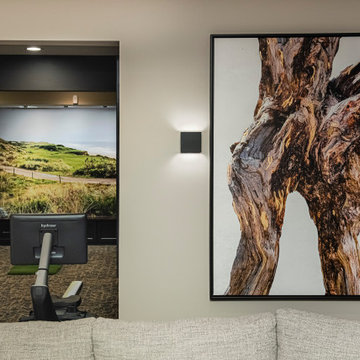
This basement remodeling project involved transforming a traditional basement into a multifunctional space, blending a country club ambience and personalized decor with modern entertainment options.
This entertainment/workout space is a sophisticated retreat reminiscent of a country club. We reorganized the layout, utilizing a larger area for the golf tee and workout equipment and a smaller area for the teenagers to play video games. We also added personal touches, like a family photo collage with a chunky custom frame and a photo mural of a favorite golf course.
---
Project completed by Wendy Langston's Everything Home interior design firm, which serves Carmel, Zionsville, Fishers, Westfield, Noblesville, and Indianapolis.
For more about Everything Home, see here: https://everythinghomedesigns.com/
To learn more about this project, see here: https://everythinghomedesigns.com/portfolio/carmel-basement-renovation
Gehobene Multifunktionaler Fitnessraum Ideen und Design
2