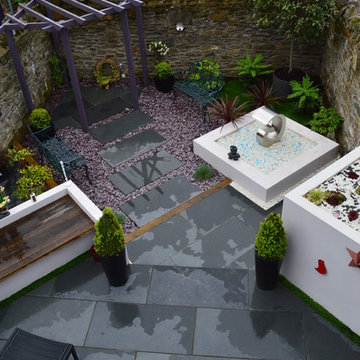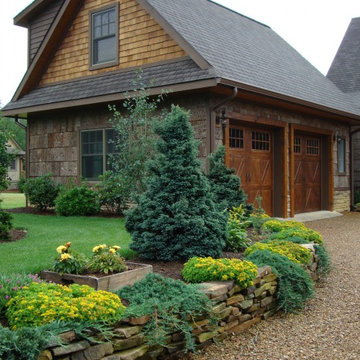Gehobene Wohnideen und Einrichtungsideen für Räume

Mittelgroßer Moderner Flur mit Teppichboden, beiger Wandfarbe und grauem Boden in Detroit
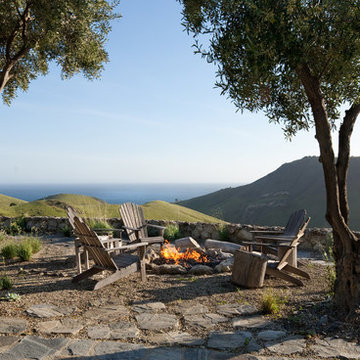
Rustic fire pit with an amazing view
Unbedeckter, Mittelgroßer Uriger Patio mit Kies hinter dem Haus mit Feuerstelle in Santa Barbara
Unbedeckter, Mittelgroßer Uriger Patio mit Kies hinter dem Haus mit Feuerstelle in Santa Barbara

Große Rustikale Sauna mit Nasszelle, brauner Wandfarbe, Schieferboden, buntem Boden, offener Dusche, dunklen Holzschränken, Löwenfuß-Badewanne, Unterbauwaschbecken und Steinwänden in Sonstige
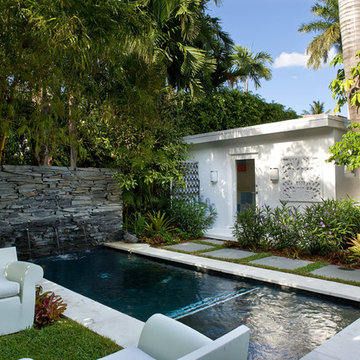
Kleines Sportbecken hinter dem Haus in rechteckiger Form mit Betonboden und Wasserspiel in Miami
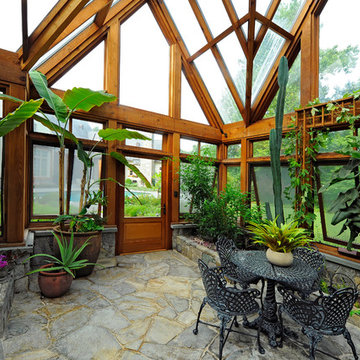
Landscape Architect: Howard Cohen
Photography by: Bob Narod, photographer, LLC
Mittelgroßer Klassischer Gartenweg hinter dem Haus mit Natursteinplatten in Washington, D.C.
Mittelgroßer Klassischer Gartenweg hinter dem Haus mit Natursteinplatten in Washington, D.C.
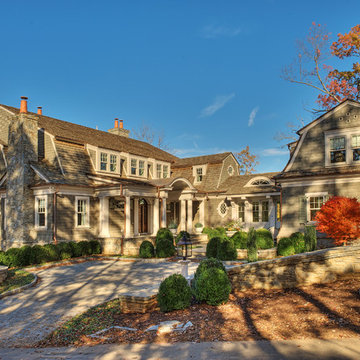
Front and rear exterior of Lake Keowee home - Shingle style home with cedar roof, cedar siding, stone work overlooking pristine lake in SC
Zweistöckiges, Großes Klassisches Haus mit Mansardendach, grauer Fassadenfarbe und Schindeldach in Sonstige
Zweistöckiges, Großes Klassisches Haus mit Mansardendach, grauer Fassadenfarbe und Schindeldach in Sonstige
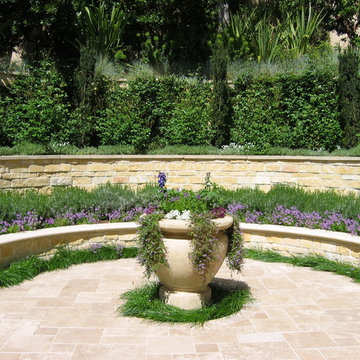
A formal courtyard with limestone walls
Großer Mediterraner Garten mit direkter Sonneneinstrahlung und Pflastersteinen in San Francisco
Großer Mediterraner Garten mit direkter Sonneneinstrahlung und Pflastersteinen in San Francisco

Tom Crane and Orion Construction
Kleines, Zweistöckiges Country Einfamilienhaus mit Steinfassade, beiger Fassadenfarbe, Satteldach und Schindeldach in Philadelphia
Kleines, Zweistöckiges Country Einfamilienhaus mit Steinfassade, beiger Fassadenfarbe, Satteldach und Schindeldach in Philadelphia

Mittelgroße Rustikale Holztreppe in L-Form mit Holz-Setzstufen und Drahtgeländer in Denver
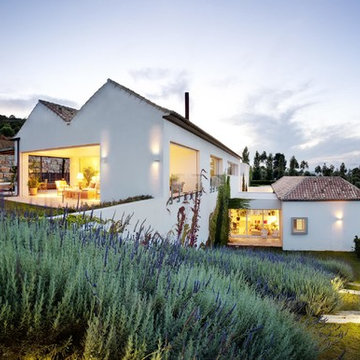
Großes, Zweistöckiges Landhausstil Haus mit Putzfassade, weißer Fassadenfarbe und Satteldach in Sevilla
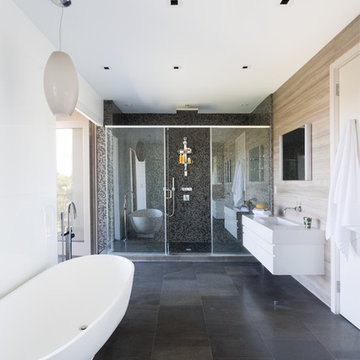
Claudia Uribe Photography
Großes Modernes Badezimmer En Suite mit freistehender Badewanne, flächenbündigen Schrankfronten, weißen Schränken, Duschnische, weißer Wandfarbe, integriertem Waschbecken, Mineralwerkstoff-Waschtisch, Schieferfliesen und Steinwänden in Miami
Großes Modernes Badezimmer En Suite mit freistehender Badewanne, flächenbündigen Schrankfronten, weißen Schränken, Duschnische, weißer Wandfarbe, integriertem Waschbecken, Mineralwerkstoff-Waschtisch, Schieferfliesen und Steinwänden in Miami
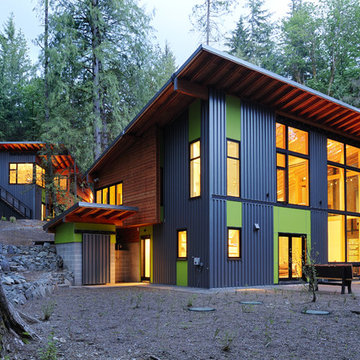
This highly sustainable house reflects it's owners love of the outdoors. Some of the lumber for the project was harvested and milled on the site. Photo by Will Austin
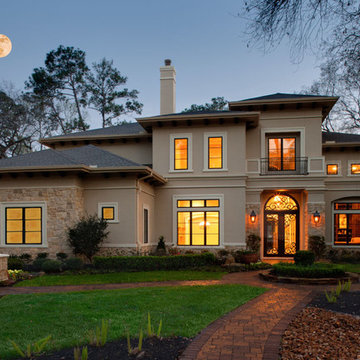
Zweistöckiges, Großes Mediterranes Einfamilienhaus mit Putzfassade, beiger Fassadenfarbe, Walmdach und Schindeldach in Houston

Who says green and sustainable design has to look like it? Designed to emulate the owner’s favorite country club, this fine estate home blends in with the natural surroundings of it’s hillside perch, and is so intoxicatingly beautiful, one hardly notices its numerous energy saving and green features.
Durable, natural and handsome materials such as stained cedar trim, natural stone veneer, and integral color plaster are combined with strong horizontal roof lines that emphasize the expansive nature of the site and capture the “bigness” of the view. Large expanses of glass punctuated with a natural rhythm of exposed beams and stone columns that frame the spectacular views of the Santa Clara Valley and the Los Gatos Hills.
A shady outdoor loggia and cozy outdoor fire pit create the perfect environment for relaxed Saturday afternoon barbecues and glitzy evening dinner parties alike. A glass “wall of wine” creates an elegant backdrop for the dining room table, the warm stained wood interior details make the home both comfortable and dramatic.
The project’s energy saving features include:
- a 5 kW roof mounted grid-tied PV solar array pays for most of the electrical needs, and sends power to the grid in summer 6 year payback!
- all native and drought-tolerant landscaping reduce irrigation needs
- passive solar design that reduces heat gain in summer and allows for passive heating in winter
- passive flow through ventilation provides natural night cooling, taking advantage of cooling summer breezes
- natural day-lighting decreases need for interior lighting
- fly ash concrete for all foundations
- dual glazed low e high performance windows and doors
Design Team:
Noel Cross+Architects - Architect
Christopher Yates Landscape Architecture
Joanie Wick – Interior Design
Vita Pehar - Lighting Design
Conrado Co. – General Contractor
Marion Brenner – Photography
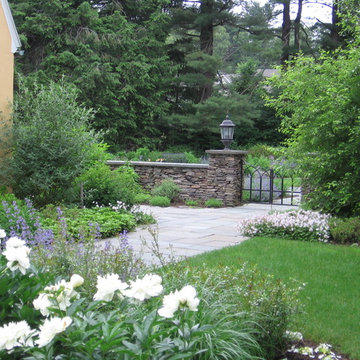
Mittelgroßer, Geometrischer, Schattiger Garten im Frühling, hinter dem Haus mit Betonboden in Manchester
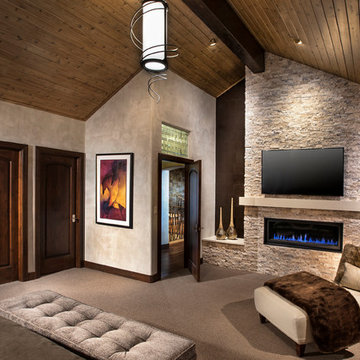
Spacious master bedroom
AMG Marketing
Mittelgroßes Modernes Hauptschlafzimmer mit grauer Wandfarbe, Teppichboden, Gaskamin, Kaminumrandung aus Stein und beigem Boden in Denver
Mittelgroßes Modernes Hauptschlafzimmer mit grauer Wandfarbe, Teppichboden, Gaskamin, Kaminumrandung aus Stein und beigem Boden in Denver
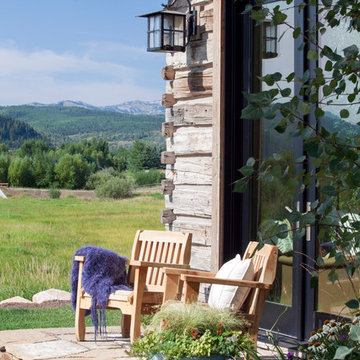
A custom home in Jackson, Wyoming
Photography: Cameron R. Neilson
Unbedeckter, Mittelgroßer Rustikaler Patio hinter dem Haus mit Natursteinplatten in Sonstige
Unbedeckter, Mittelgroßer Rustikaler Patio hinter dem Haus mit Natursteinplatten in Sonstige

Tile floors, gas fireplace, skylights, ezebreeze, natural stone, 1 x 6 pine ceilings, led lighting, 5.1 surround sound, TV, live edge mantel, rope lighting, western triple slider, new windows, stainless cable railings
Gehobene Wohnideen und Einrichtungsideen für Räume
2



















