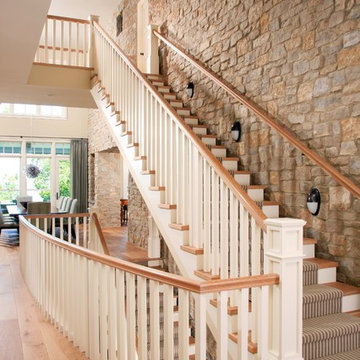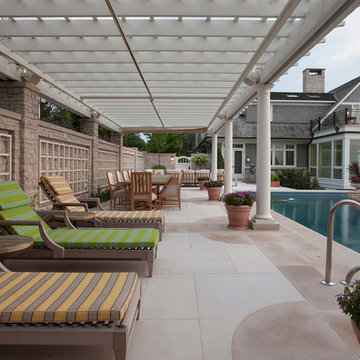Gehobene Wohnideen und Einrichtungsideen für Räume

Tile floors, gas fireplace, skylights, ezebreeze, natural stone, 1 x 6 pine ceilings, led lighting, 5.1 surround sound, TV, live edge mantel, rope lighting, western triple slider, new windows, stainless cable railings
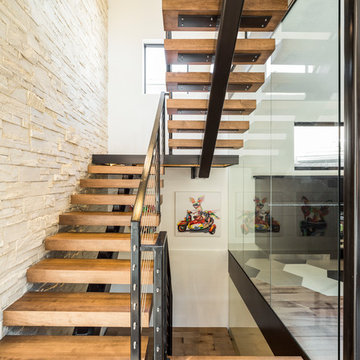
Jess Blackwell Photography
Große Moderne Holztreppe in U-Form mit offenen Setzstufen und Drahtgeländer in Denver
Große Moderne Holztreppe in U-Form mit offenen Setzstufen und Drahtgeländer in Denver
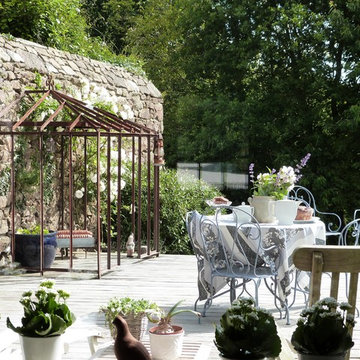
Landscapes et Cie - Clare Obéron
Unbedeckte, Mittelgroße Landhaus Terrasse mit Kübelpflanzen in Rennes
Unbedeckte, Mittelgroße Landhaus Terrasse mit Kübelpflanzen in Rennes
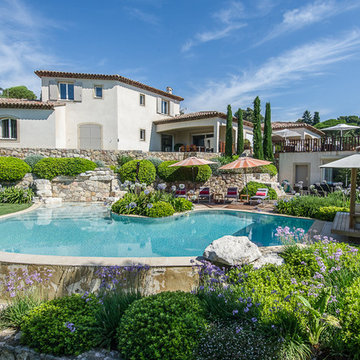
MAXANT Benjamin
Mittelgroßer Mediterraner Pool hinter dem Haus in individueller Form in Nizza
Mittelgroßer Mediterraner Pool hinter dem Haus in individueller Form in Nizza
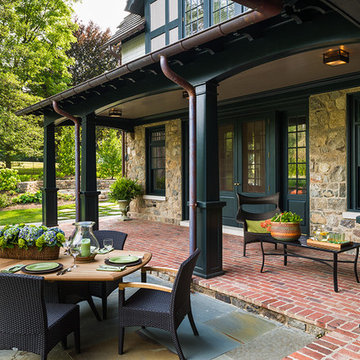
Tom Crane
Große, Überdachte Klassische Veranda hinter dem Haus mit Pflastersteinen in Philadelphia
Große, Überdachte Klassische Veranda hinter dem Haus mit Pflastersteinen in Philadelphia
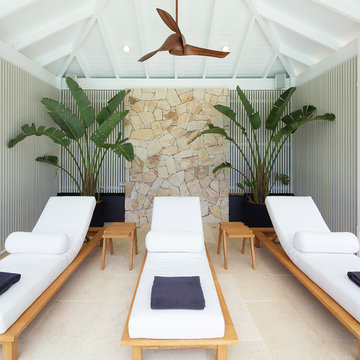
Caco Photography
Großes Maritimes Poolhaus hinter dem Haus in Brisbane
Großes Maritimes Poolhaus hinter dem Haus in Brisbane
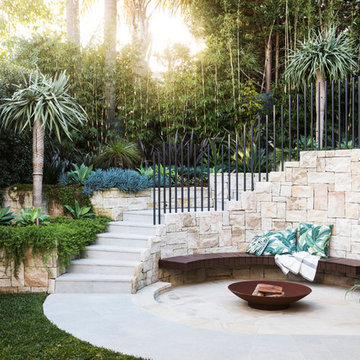
Photographer: Chris Warnes
Stylist: Stephanie Powell
Unbedeckter Patio hinter dem Haus mit Feuerstelle und Natursteinplatten in Sydney
Unbedeckter Patio hinter dem Haus mit Feuerstelle und Natursteinplatten in Sydney
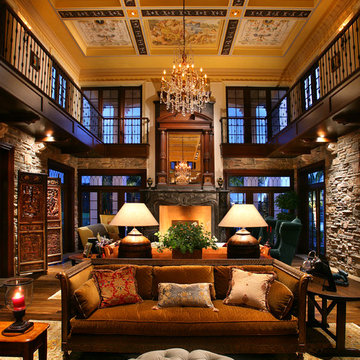
Doug Thompson Photography
Offenes, Mittelgroßes, Repräsentatives, Fernseherloses Klassisches Wohnzimmer ohne Kamin mit braunem Holzboden, beiger Wandfarbe, beigem Boden und Steinwänden in Miami
Offenes, Mittelgroßes, Repräsentatives, Fernseherloses Klassisches Wohnzimmer ohne Kamin mit braunem Holzboden, beiger Wandfarbe, beigem Boden und Steinwänden in Miami
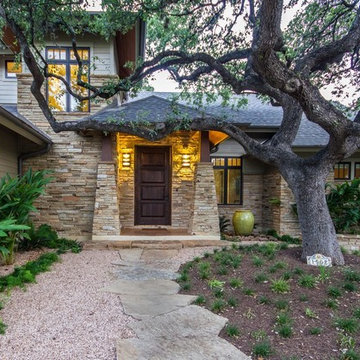
Carefully designed by Chuck Krueger, AIA to wrap around the branches of this Heritage Live Oak Tree, this home features a birds nest retreat for homeowner. Although new, this home looks like it's been in the neighborhood since the beginning. It's dry stack limestone and beams give it a very warm and charming appeal.
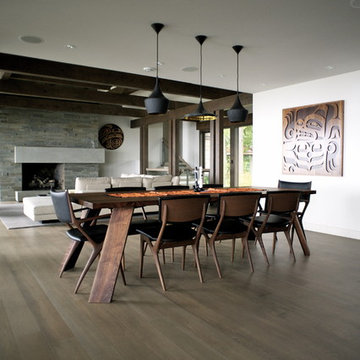
Woodvalley Residence
Custom Dining Table designed in collaboration with Christian Woo | http://www.christianwoo.com
The Issa Dinning Chairs are made in Japan at the Takumi Kohgei workshop and designed by Noriyuki Ebina, available in North America only at Kozai Modern in Vancouver.
Bear wall panel | Commission Artwork by Sabina Hill Design Inc. | www.sabinahill.com
Beat Pendant Lighting by Tom Dixon | http://www.tomdixon.net - available at Inform Interiors | http://www.informinteriors.com
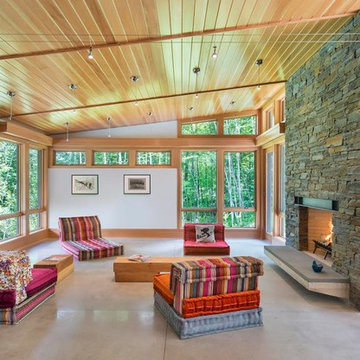
This house is discreetly tucked into its wooded site in the Mad River Valley near the Sugarbush Resort in Vermont. The soaring roof lines complement the slope of the land and open up views though large windows to a meadow planted with native wildflowers. The house was built with natural materials of cedar shingles, fir beams and native stone walls. These materials are complemented with innovative touches including concrete floors, composite exterior wall panels and exposed steel beams. The home is passively heated by the sun, aided by triple pane windows and super-insulated walls.
Photo by: Nat Rea Photography
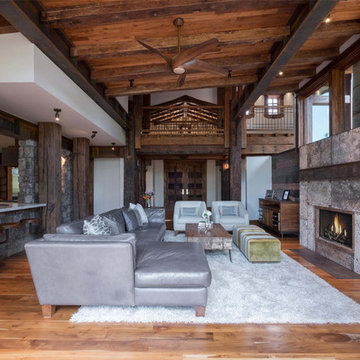
This unique project has heavy Asian influences due to the owner’s strong connection to Indonesia, along with a Mountain West flare creating a unique and rustic contemporary composition. This mountain contemporary residence is tucked into a mature ponderosa forest in the beautiful high desert of Flagstaff, Arizona. The site was instrumental on the development of our form and structure in early design. The 60 to 100 foot towering ponderosas on the site heavily impacted the location and form of the structure. The Asian influence combined with the vertical forms of the existing ponderosa forest led to the Flagstaff House trending towards a horizontal theme.
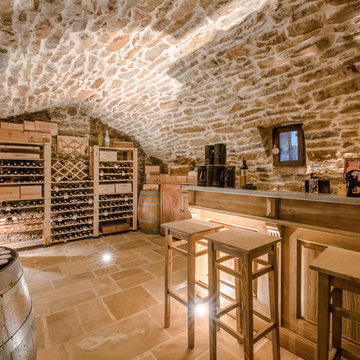
Alexandre Montagne - Photographe immobilier
Mittelgroßer Mediterraner Weinkeller mit Kammern in Lyon
Mittelgroßer Mediterraner Weinkeller mit Kammern in Lyon
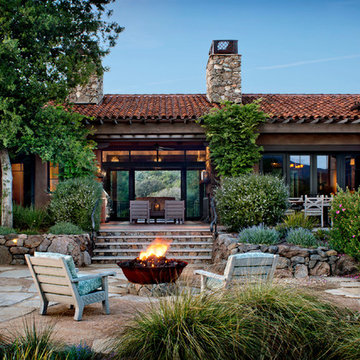
David Wakely
Unbedeckter, Großer Mediterraner Patio hinter dem Haus mit Feuerstelle und Natursteinplatten in San Francisco
Unbedeckter, Großer Mediterraner Patio hinter dem Haus mit Feuerstelle und Natursteinplatten in San Francisco
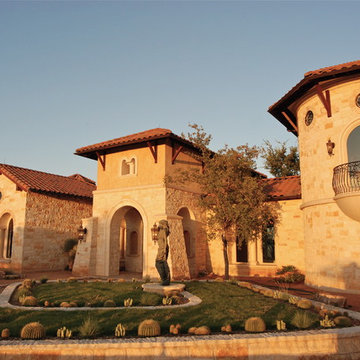
Delightful home with expansive entry and arched doorways.
Mittelgroßes, Zweistöckiges Uriges Haus mit Steinfassade, beiger Fassadenfarbe und Satteldach in Austin
Mittelgroßes, Zweistöckiges Uriges Haus mit Steinfassade, beiger Fassadenfarbe und Satteldach in Austin
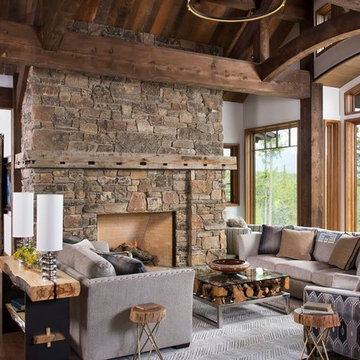
Longviews Studios
Repräsentatives, Offenes, Mittelgroßes Uriges Wohnzimmer mit weißer Wandfarbe, dunklem Holzboden, Kamin, Kaminumrandung aus Stein und Steinwänden in Orange County
Repräsentatives, Offenes, Mittelgroßes Uriges Wohnzimmer mit weißer Wandfarbe, dunklem Holzboden, Kamin, Kaminumrandung aus Stein und Steinwänden in Orange County
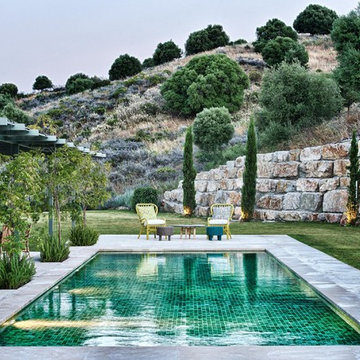
Pablo Zuloaga, Hola Fashion por Andrea Savini
Großer Landhaus Pool in rechteckiger Form in Sevilla
Großer Landhaus Pool in rechteckiger Form in Sevilla
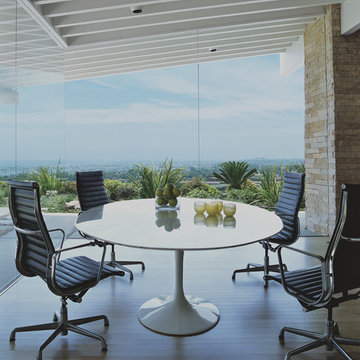
Dining room looking out toward view
Mittelgroßes, Offenes Mid-Century Esszimmer ohne Kamin mit weißer Wandfarbe und hellem Holzboden in Orange County
Mittelgroßes, Offenes Mid-Century Esszimmer ohne Kamin mit weißer Wandfarbe und hellem Holzboden in Orange County
Gehobene Wohnideen und Einrichtungsideen für Räume
3



















