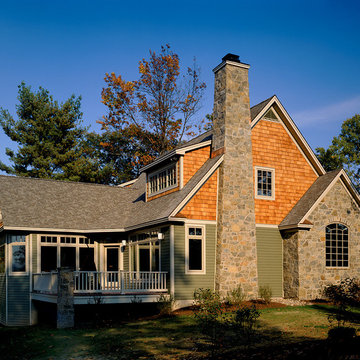Gehobene Wohnideen und Einrichtungsideen für Räume
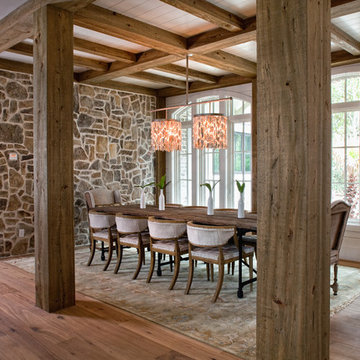
Offenes, Großes Esszimmer ohne Kamin mit braunem Holzboden, bunten Wänden und braunem Boden in Charleston
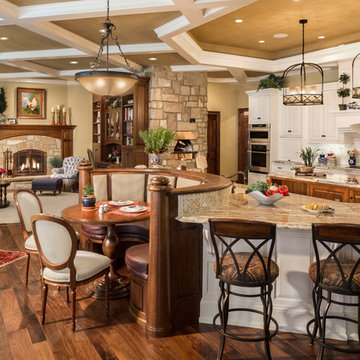
Interior design: Collaborative-Design.com
Photo: Edmunds Studios Photography
Große, Offene Klassische Küche mit hellen Holzschränken, Granit-Arbeitsplatte, Küchenrückwand in Beige, Rückwand aus Keramikfliesen, Küchengeräten aus Edelstahl, braunem Holzboden und Kücheninsel in Milwaukee
Große, Offene Klassische Küche mit hellen Holzschränken, Granit-Arbeitsplatte, Küchenrückwand in Beige, Rückwand aus Keramikfliesen, Küchengeräten aus Edelstahl, braunem Holzboden und Kücheninsel in Milwaukee
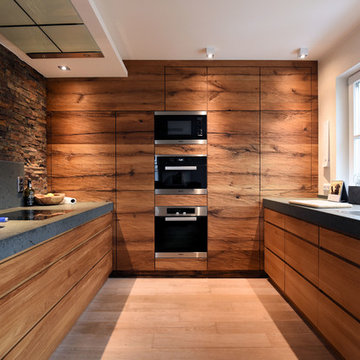
Foto Cheops Wohnnatur
Mittelgroße Rustikale Küche ohne Insel in U-Form mit flächenbündigen Schrankfronten, hellbraunen Holzschränken, Granit-Arbeitsplatte, Rückwand aus Stein, Küchengeräten aus Edelstahl, hellem Holzboden, grauer Arbeitsplatte, Doppelwaschbecken, beigem Boden und bunter Rückwand in Frankfurt am Main
Mittelgroße Rustikale Küche ohne Insel in U-Form mit flächenbündigen Schrankfronten, hellbraunen Holzschränken, Granit-Arbeitsplatte, Rückwand aus Stein, Küchengeräten aus Edelstahl, hellem Holzboden, grauer Arbeitsplatte, Doppelwaschbecken, beigem Boden und bunter Rückwand in Frankfurt am Main
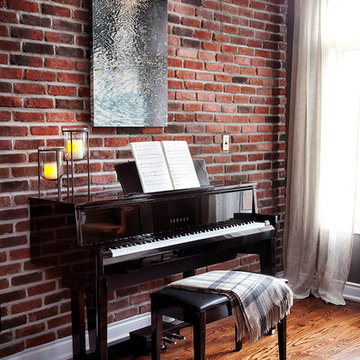
Lisa Petrole
Kleines, Offenes Klassisches Musikzimmer mit roter Wandfarbe und braunem Holzboden in Paris
Kleines, Offenes Klassisches Musikzimmer mit roter Wandfarbe und braunem Holzboden in Paris
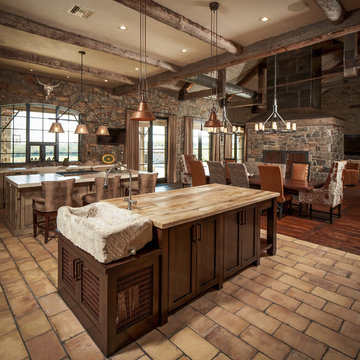
photos by Steve Chenn
Offene, Große Rustikale Küche in L-Form mit dunklen Holzschränken, Einbauwaschbecken, Schrankfronten im Shaker-Stil, Arbeitsplatte aus Holz, bunter Rückwand, Rückwand aus Backstein, Backsteinboden, zwei Kücheninseln und beigem Boden in Houston
Offene, Große Rustikale Küche in L-Form mit dunklen Holzschränken, Einbauwaschbecken, Schrankfronten im Shaker-Stil, Arbeitsplatte aus Holz, bunter Rückwand, Rückwand aus Backstein, Backsteinboden, zwei Kücheninseln und beigem Boden in Houston
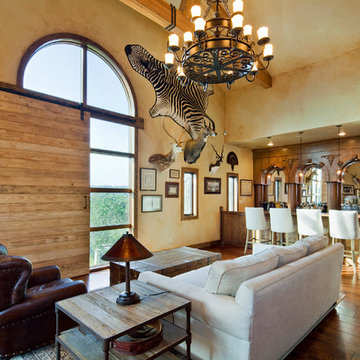
This game room contains a sliding barn door that closes to darken the space, its own amazing wet bar, and plenty of Texas memorabilia like the 12,000+ pound granite sink in the bathroom.
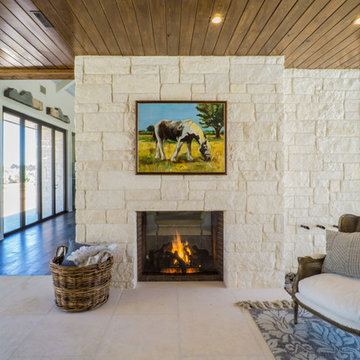
The Vineyard Farmhouse in the Peninsula at Rough Hollow. This 2017 Greater Austin Parade Home was designed and built by Jenkins Custom Homes. Cedar Siding and the Pine for the soffits and ceilings was provided by TimberTown.
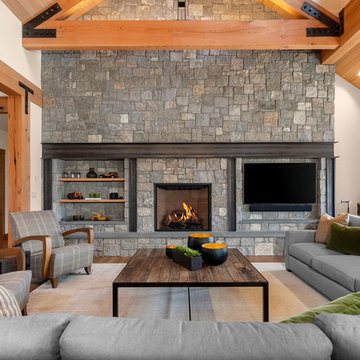
Classic styles merge with rustic-contemporary in this tailored living room. Traditional plaid in chic grays adorn the two modern armchairs while the clean-lined contemporary sofas seamlessly blend in with the natural stone fireplace and full-length window treatments. The dark wooden coffee table contrasts with the lighter woods of the home add a touch of rustic romance.
Designed by Michelle Yorke Interiors who also serves Seattle as well as Seattle's Eastside suburbs from Mercer Island all the way through Issaquah.
For more about Michelle Yorke, click here: https://michelleyorkedesign.com/
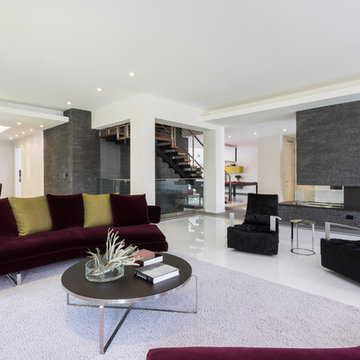
Claudia Uribe Photography
Fernseherloses, Offenes, Großes Modernes Wohnzimmer mit Tunnelkamin, weißer Wandfarbe, Porzellan-Bodenfliesen, Kaminumrandung aus Stein und Steinwänden in Miami
Fernseherloses, Offenes, Großes Modernes Wohnzimmer mit Tunnelkamin, weißer Wandfarbe, Porzellan-Bodenfliesen, Kaminumrandung aus Stein und Steinwänden in Miami
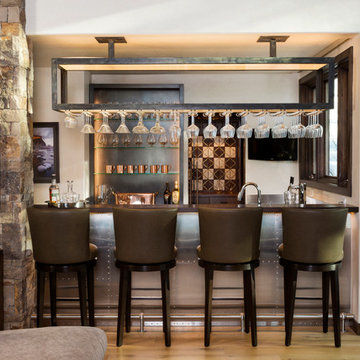
The bar is composed of stainless base cabinets and custom scaled iron shelving for liquor and glassware. The iron piece above the bar boasts form and function, providing glass storage and lighting. The riveted stainless steel bar front and stainless steel foot rail accent the space with a nod to aviation (the owner is a pilot) in this Aspen mountain home.

Kitchen was a renovation of a 70's white plastic laminate kitchen. We gutted the room to allow for the taste of our clients to shine with updated materials. The cabinetry is custom from our own cabinetry line. The counter tops and backsplash are handpainted custom designed tiles made in France. The floors are wood beams cut short side and laid to show the grain. We also created a cabinetry nook made of stone to house a display area and server. We used the existing skylights, but to bring it all together we installed reclaimed wood clapboards on the ceiling and reclaimed wood timbers to create some sense of architecture. The photograph was taken by Peter Rywmid
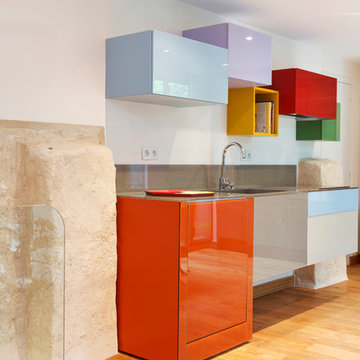
Composition modulaire LAGO façade en verre, ouverture en push pull sans poignées, intégration entre deux bloc de pierre de Paris dans un appartement typique et ancien.
crédits photos : Stéphane Durieu
design by : ArlyDesign.com
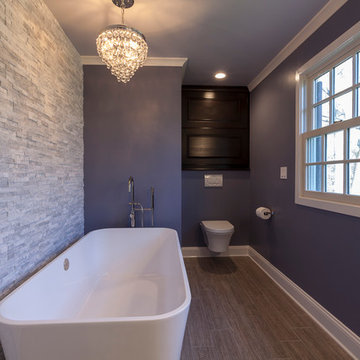
David Dadekian
Großes Modernes Langes und schmales Badezimmer En Suite mit freistehender Badewanne, flächenbündigen Schrankfronten, dunklen Holzschränken, bodengleicher Dusche, Wandtoilette, weißen Fliesen, Porzellanfliesen, lila Wandfarbe, Porzellan-Bodenfliesen, Unterbauwaschbecken, Quarzwerkstein-Waschtisch, grauem Boden, offener Dusche und Steinwänden in New York
Großes Modernes Langes und schmales Badezimmer En Suite mit freistehender Badewanne, flächenbündigen Schrankfronten, dunklen Holzschränken, bodengleicher Dusche, Wandtoilette, weißen Fliesen, Porzellanfliesen, lila Wandfarbe, Porzellan-Bodenfliesen, Unterbauwaschbecken, Quarzwerkstein-Waschtisch, grauem Boden, offener Dusche und Steinwänden in New York
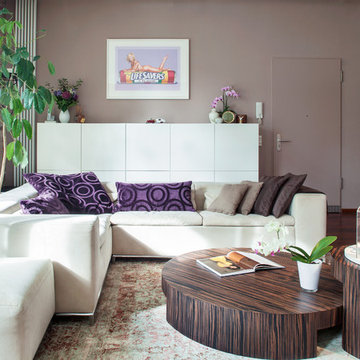
Corner couch with round coffee table, painting.
Luca Girardini - Photos © 2014 Houzz
Mittelgroßes, Repräsentatives, Offenes Modernes Wohnzimmer mit beiger Wandfarbe, braunem Holzboden und Steinwänden in Berlin
Mittelgroßes, Repräsentatives, Offenes Modernes Wohnzimmer mit beiger Wandfarbe, braunem Holzboden und Steinwänden in Berlin
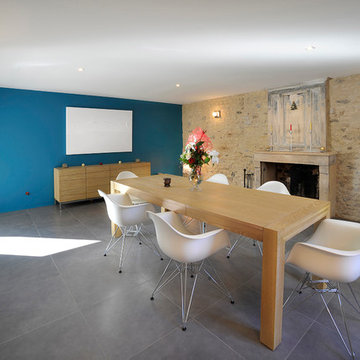
Offenes, Mittelgroßes Modernes Esszimmer mit blauer Wandfarbe, Kamin und Keramikboden in Sonstige
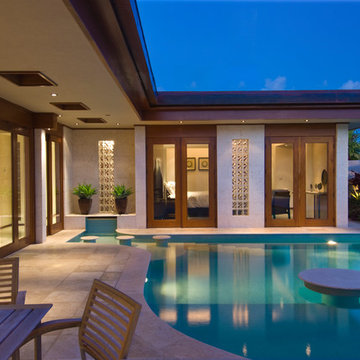
View across swimming pool to the master bedroom. A waterfalls is recessed to the left of the bedroom doors and stepping stones provide access across from the living room. The bedroom doors swing open right to the edge of the pool.
Hal Lum
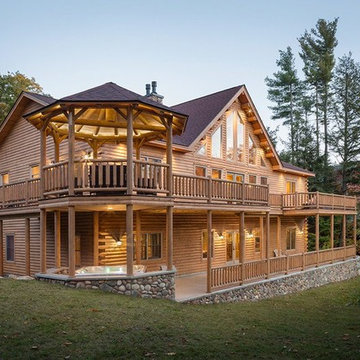
Großes, Dreistöckiges Rustikales Haus mit Satteldach, Schindeldach und brauner Fassadenfarbe in Portland Maine
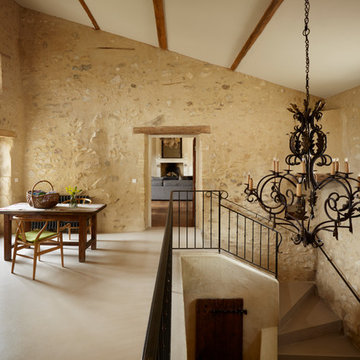
Kitchen Architecture - bulthaup b3 furniture in bronze aluminium and greige laminate with 10 mm stainless steel work surface.
Available to rent: www.theoldsilkfarm.com
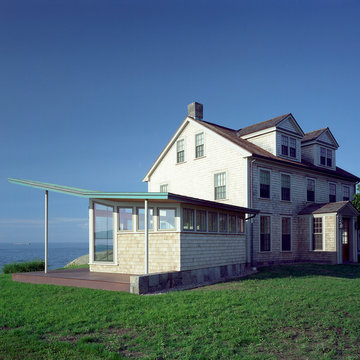
The needs of an active young family were central in transforming a tired Colonial Revival into a captivating summer home. The first floor was lowered to open up a cramped interior and the glazing was greatly expanded to bring the dramatic seascape into their daily lives. The addition's folded copper roof becomes structural origami as it sweeps up and out towards the sea.
Photos by Peter Vanderwarker
Gehobene Wohnideen und Einrichtungsideen für Räume
6



















