Häuser mit gelber Fassadenfarbe Ideen und Design
Suche verfeinern:
Budget
Sortieren nach:Heute beliebt
101 – 120 von 9.763 Fotos
1 von 2

NAHB
Mittelgroßes, Zweistöckiges Uriges Haus mit Vinylfassade, gelber Fassadenfarbe und Halbwalmdach in Orlando
Mittelgroßes, Zweistöckiges Uriges Haus mit Vinylfassade, gelber Fassadenfarbe und Halbwalmdach in Orlando
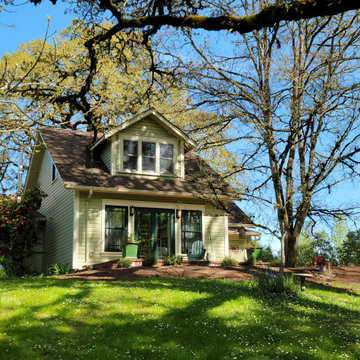
This primary bathroom addition onto a 1910 farmhouse rests on a beautiful property along the Mary’s River. The addition extends out into a sunny yard, and features two windows that allow maximum daylight into the compact space. The homeowners worked with the G. Christianson Cabinet Shop to design custom cabinetry for the vanities and wardrobes, including a tip-out laundry hamper, small medicine cabinets, and interior window shutters. A unique feature in this space are the back-to-back vanities that are separated by a wall. On the other half of the addition, a large custom tiled shower features locally made tiles by Pratt & Larson. The primary suite was also remodeled to incorporate new French doors and windows that lead onto a brick patio beneath the trees.
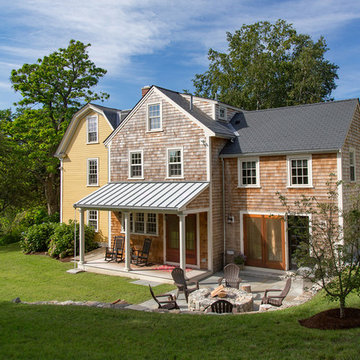
The Johnson-Thompson house is the oldest house in Winchester, MA, dating back to the early 1700s. The addition and renovation expanded the structure and added three full bathrooms including a spacious two-story master bathroom, as well as an additional bedroom for the daughter. The kitchen was moved and expanded into a large open concept kitchen and family room, creating additional mud-room and laundry space. But with all the new improvements, the original historic fabric and details remain. The moldings are copied from original pieces, salvaged bricks make up the kitchen backsplash. Wood from the barn was reclaimed to make sliding barn doors. The wood fireplace mantels were carefully restored and original beams are exposed throughout the house. It's a wonderful example of modern living and historic preservation.
Eric Roth
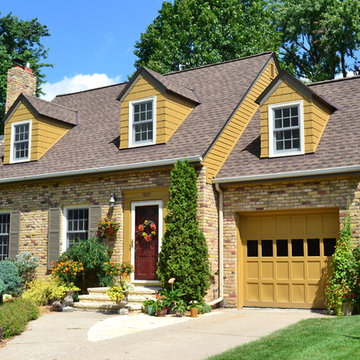
6.25 inch Cedarmill / Straight Edge Shakes - Tuscan Gold; Trim - Timber Bark
Zweistöckiges Klassisches Haus mit Faserzement-Fassade und gelber Fassadenfarbe in Minneapolis
Zweistöckiges Klassisches Haus mit Faserzement-Fassade und gelber Fassadenfarbe in Minneapolis
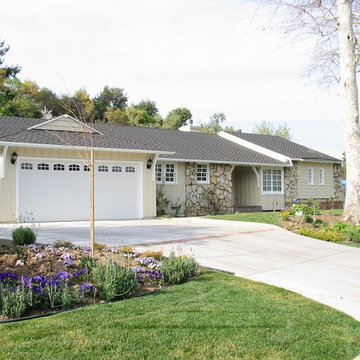
Most of the front exterior remained unchanged on this cottage-like California ranch. A new roof, driveway, entry door, windows, paint, and landscaping are the only changes visible from the street. Almost all of the 1100 sq ft addition happened in the back of the house, allowing the front to stay in keeping with the neighborhood.
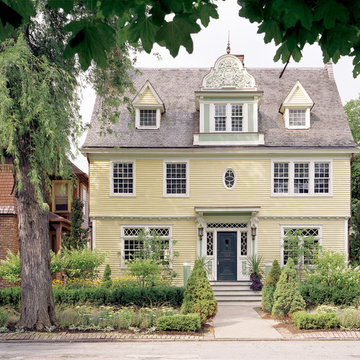
Justin Maconochie
Justin Maconochie
Dreistöckiges Klassisches Haus mit gelber Fassadenfarbe in Detroit
Dreistöckiges Klassisches Haus mit gelber Fassadenfarbe in Detroit
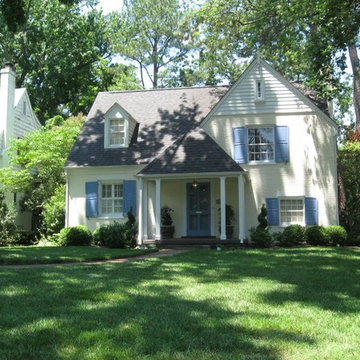
Shutters, front door and porch floor painted by Barden's Decorating, Inc. Colors Chosen by Eyes to Revise.
Mittelgroßes, Zweistöckiges Klassisches Haus mit Backsteinfassade und gelber Fassadenfarbe in Richmond
Mittelgroßes, Zweistöckiges Klassisches Haus mit Backsteinfassade und gelber Fassadenfarbe in Richmond
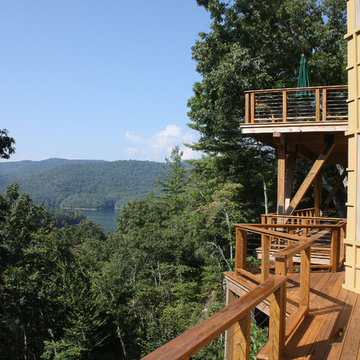
Nestled in the mountains at Lake Nantahala in western North Carolina, this secluded mountain retreat was designed for a couple and their two grown children.
The house is dramatically perched on an extreme grade drop-off with breathtaking mountain and lake views to the south. To maximize these views, the primary living quarters is located on the second floor; entry and guest suites are tucked on the ground floor. A grand entry stair welcomes you with an indigenous clad stone wall in homage to the natural rock face.
The hallmark of the design is the Great Room showcasing high cathedral ceilings and exposed reclaimed wood trusses. Grand views to the south are maximized through the use of oversized picture windows. Views to the north feature an outdoor terrace with fire pit, which gently embraced the rock face of the mountainside.
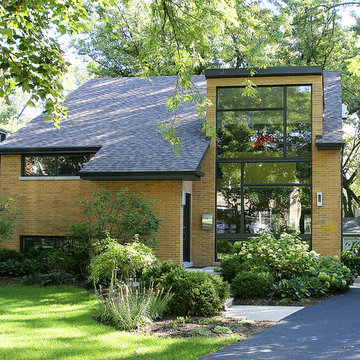
The vision: To convert this 1950's split-level into a 21st century contemporary residence. The result: Normandy Remodeling Design Manager Troy Pavelka and Designer Chris Ebert created the perfect modern day retreat for these Glen Ellyn, IL homeowners.
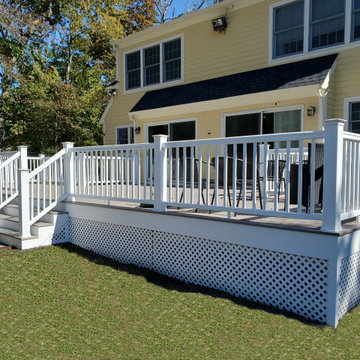
This Portsmouth, RI, home got its own outdoor retreat with a new TimberTech AZEK Harvest Deck and AZEK Premier Composite Rail System!
A TimberTech AZEK deck in the color, Slate Gray was the perfect low maintenance choice for this homeowner! This capped polymer decking mimics the look of natural wood textures without all the upkeep. Built to withstand everyday wear and tear as well as being resistant to scratches, rot, mold, and insects; this customer can feel good knowing that their deck will continue to look in its best shape! Cool to the touch on summer days this customer can kick off their shoes and walk on their deck with no worries! With a wide variety of textures, colors, and style’s homeowners can truly create the outdoor oasis of their dreams. Lastly, with outstanding warranties, our customers truly get a Care Free experience.
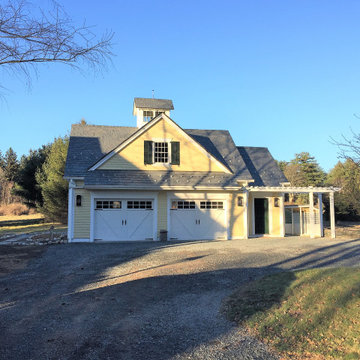
Mittelgroßes, Zweistöckiges Country Einfamilienhaus mit Vinylfassade, gelber Fassadenfarbe, Satteldach und Schindeldach in Philadelphia
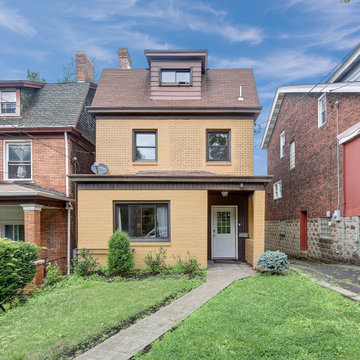
Mittelgroßes, Zweistöckiges Uriges Einfamilienhaus mit Backsteinfassade, gelber Fassadenfarbe, Mansardendach und Schindeldach in Sonstige

West-facing garage townhomes with spectacular views of the Blue Ridge mountains. The brickwork and James Hardie Siding make this a low-maintenance home. Hardi Plank siding in color Heathered Moss JH50-20. Brick veneer is General Shale- Morning Smoke. Windows are Silverline by Andersen Double Hung Low E GBG Vinyl Windows.
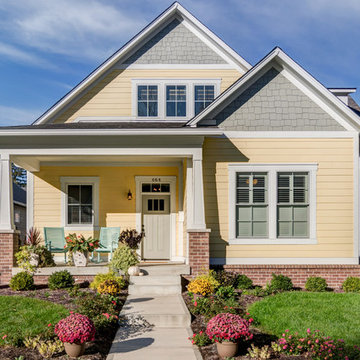
This charming craftsman cottage stands out thanks to the pale yellow exterior.
Photo Credit: Tom Graham
Mittelgroßes, Einstöckiges Rustikales Haus mit gelber Fassadenfarbe, Satteldach und Schindeldach in Indianapolis
Mittelgroßes, Einstöckiges Rustikales Haus mit gelber Fassadenfarbe, Satteldach und Schindeldach in Indianapolis
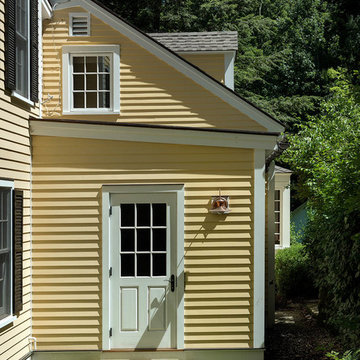
Rob Karosis: Photographer
Mittelgroßes, Zweistöckiges Klassisches Einfamilienhaus mit Vinylfassade, gelber Fassadenfarbe, Walmdach und Schindeldach in Bridgeport
Mittelgroßes, Zweistöckiges Klassisches Einfamilienhaus mit Vinylfassade, gelber Fassadenfarbe, Walmdach und Schindeldach in Bridgeport
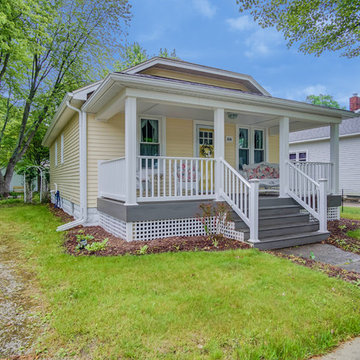
Kleines, Einstöckiges Klassisches Haus mit gelber Fassadenfarbe in Grand Rapids
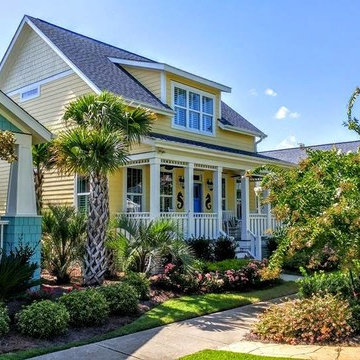
Worth its Weight in Gold--- Benjamin Moore "Golden Honey" is the perfect color for this charming cottage on the park. The front door in Valspar "Ship Ahoy" is a nod to the nautical.
Mark Ballard & Kristopher Gerner
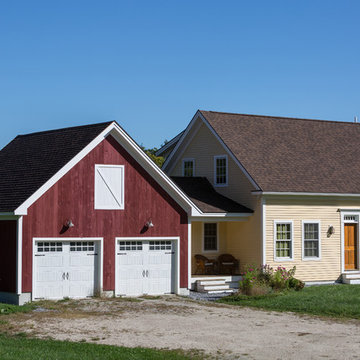
Mittelgroßes, Einstöckiges Country Haus mit gelber Fassadenfarbe, Satteldach und Schindeldach in Boston
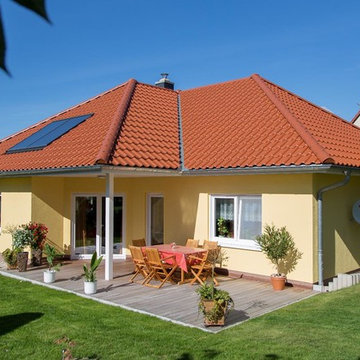
Mittelgroßes, Einstöckiges Country Haus mit Putzfassade, gelber Fassadenfarbe und Walmdach in Berlin
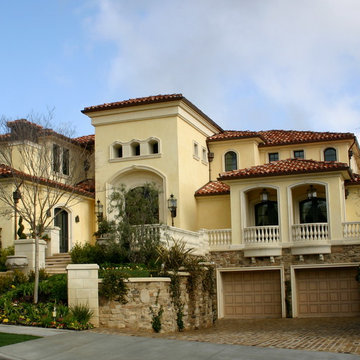
Großes, Dreistöckiges Mediterranes Haus mit Putzfassade und gelber Fassadenfarbe in Los Angeles
Häuser mit gelber Fassadenfarbe Ideen und Design
6