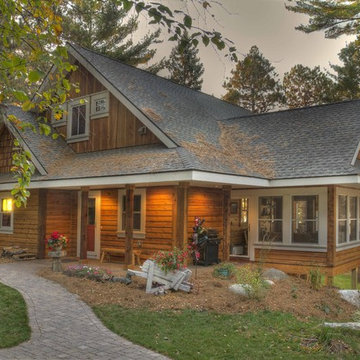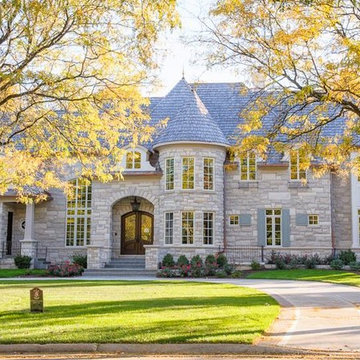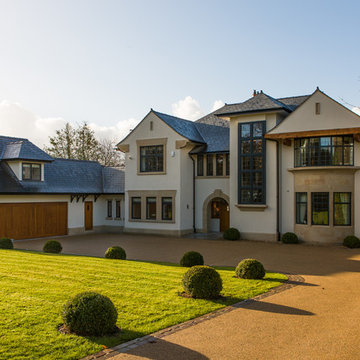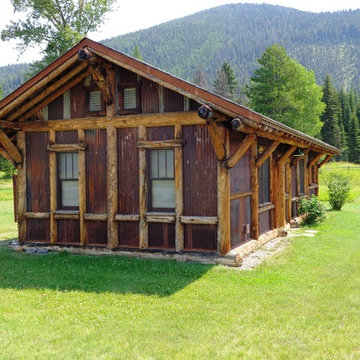Gelbe Rustikale Häuser Ideen und Design
Suche verfeinern:
Budget
Sortieren nach:Heute beliebt
41 – 60 von 839 Fotos
1 von 3

Lake Cottage Porch, standing seam metal roofing and cedar shakes blend into the Vermont fall foliage. Simple and elegant.
Photos by Susan Teare
Einstöckige Rustikale Holzfassade Haus mit Blechdach und schwarzem Dach in Burlington
Einstöckige Rustikale Holzfassade Haus mit Blechdach und schwarzem Dach in Burlington

Originally, the front of the house was on the left (eave) side, facing the primary street. Since the Garage was on the narrower, quieter side street, we decided that when we would renovate, we would reorient the front to the quieter side street, and enter through the front Porch.
So initially we built the fencing and Pergola entering from the side street into the existing Front Porch.
Then in 2003, we pulled off the roof, which enclosed just one large room and a bathroom, and added a full second story. Then we added the gable overhangs to create the effect of a cottage with dormers, so as not to overwhelm the scale of the site.
The shingles are stained Cabots Semi-Solid Deck and Siding Oil Stain, 7406, color: Burnt Hickory, and the trim is painted with Benjamin Moore Aura Exterior Low Luster Narraganset Green HC-157, (which is actually a dark blue).
Photo by Glen Grayson, AIA

Stunning zero barrier covered entry.
Snowberry Lane Photography
Mittelgroßes, Einstöckiges Uriges Einfamilienhaus mit Faserzement-Fassade, grüner Fassadenfarbe, Satteldach und Schindeldach in Seattle
Mittelgroßes, Einstöckiges Uriges Einfamilienhaus mit Faserzement-Fassade, grüner Fassadenfarbe, Satteldach und Schindeldach in Seattle

Featuring a spectacular view of the Bitterroot Mountains, this home is custom-tailored to meet the needs of our client and their growing family. On the main floor, the white oak floors integrate the great room, kitchen, and dining room to make up a grand living space. The lower level contains the family/entertainment room, additional bedrooms, and additional spaces that will be available for the homeowners to adapt as needed in the future.
Photography by Flori Engbrecht
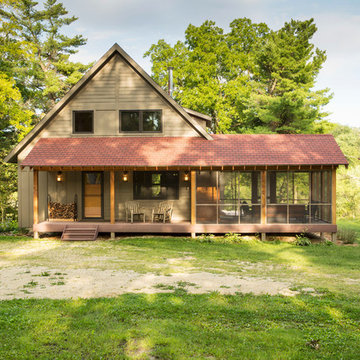
Troy Thies Photography
Zweistöckiges Rustikales Haus mit grauer Fassadenfarbe und Satteldach in Minneapolis
Zweistöckiges Rustikales Haus mit grauer Fassadenfarbe und Satteldach in Minneapolis

Peter Zimmerman Architects // Peace Design // Audrey Hall Photography
Große, Zweistöckige Rustikale Holzfassade Haus mit Satteldach und Schindeldach in Sonstige
Große, Zweistöckige Rustikale Holzfassade Haus mit Satteldach und Schindeldach in Sonstige

Zweistöckiges Rustikales Einfamilienhaus mit grauer Fassadenfarbe, Walmdach und Schindeldach in San Francisco

Zweistöckiges Rustikales Haus mit brauner Fassadenfarbe, Satteldach, Schindeldach und Schindeln in New York
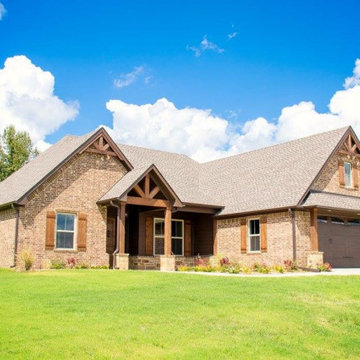
Mittelgroßes, Einstöckiges Uriges Einfamilienhaus mit Backsteinfassade, brauner Fassadenfarbe und Schindeldach in Dallas

A small Minneapolis rambler was given a complete facelift and a second story addition. The home features a small front porch and two tone gray exterior paint colors. White trim and white pillars set off the look.
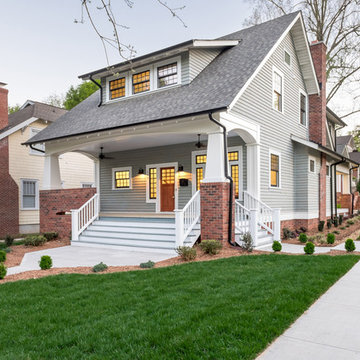
Zan Maddox
Mittelgroßes, Zweistöckiges Rustikales Haus mit grauer Fassadenfarbe in Charlotte
Mittelgroßes, Zweistöckiges Rustikales Haus mit grauer Fassadenfarbe in Charlotte
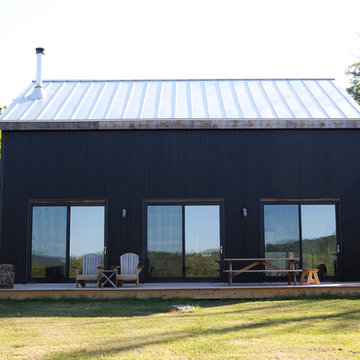
The goal of this project was to build a house that would be energy efficient using materials that were both economical and environmentally conscious. Due to the extremely cold winter weather conditions in the Catskills, insulating the house was a primary concern. The main structure of the house is a timber frame from an nineteenth century barn that has been restored and raised on this new site. The entirety of this frame has then been wrapped in SIPs (structural insulated panels), both walls and the roof. The house is slab on grade, insulated from below. The concrete slab was poured with a radiant heating system inside and the top of the slab was polished and left exposed as the flooring surface. Fiberglass windows with an extremely high R-value were chosen for their green properties. Care was also taken during construction to make all of the joints between the SIPs panels and around window and door openings as airtight as possible. The fact that the house is so airtight along with the high overall insulatory value achieved from the insulated slab, SIPs panels, and windows make the house very energy efficient. The house utilizes an air exchanger, a device that brings fresh air in from outside without loosing heat and circulates the air within the house to move warmer air down from the second floor. Other green materials in the home include reclaimed barn wood used for the floor and ceiling of the second floor, reclaimed wood stairs and bathroom vanity, and an on-demand hot water/boiler system. The exterior of the house is clad in black corrugated aluminum with an aluminum standing seam roof. Because of the extremely cold winter temperatures windows are used discerningly, the three largest windows are on the first floor providing the main living areas with a majestic view of the Catskill mountains.

This house is adjacent to the first house, and was under construction when I began working with the clients. They had already selected red window frames, and the siding was unfinished, needing to be painted. Sherwin Williams colors were requested by the builder. They wanted it to work with the neighboring house, but have its own character, and to use a darker green in combination with other colors. The light trim is Sherwin Williams, Netsuke, the tan is Basket Beige. The color on the risers on the steps is slightly deeper. Basket Beige is used for the garage door, the indentation on the front columns, the accent in the front peak of the roof, the siding on the front porch, and the back of the house. It also is used for the fascia board above the two columns under the front curving roofline. The fascia and columns are outlined in Netsuke, which is also used for the details on the garage door, and the trim around the red windows. The Hardie shingle is in green, as is the siding on the side of the garage. Linda H. Bassert, Masterworks Window Fashions & Design, LLC
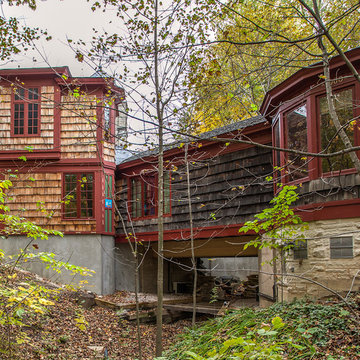
Exterior view of new addition and house spanning the creek.
Bill Meyer Photography
Kleine, Zweistöckige Urige Holzfassade Haus mit brauner Fassadenfarbe und Walmdach in Chicago
Kleine, Zweistöckige Urige Holzfassade Haus mit brauner Fassadenfarbe und Walmdach in Chicago
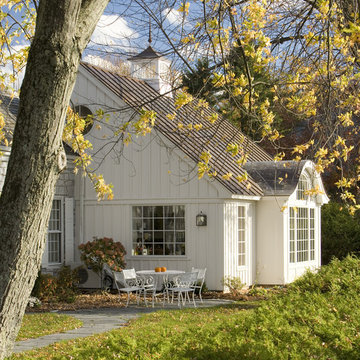
To view other design projects by TruexCullins Architecture + Interior Design visit www.truexcullins.com
Photographer: Jim Westphalen
Urige Holzfassade Haus mit weißer Fassadenfarbe in Burlington
Urige Holzfassade Haus mit weißer Fassadenfarbe in Burlington

CJ South
Einstöckiges Uriges Bungalow mit Mix-Fassade, brauner Fassadenfarbe und Walmdach in Washington, D.C.
Einstöckiges Uriges Bungalow mit Mix-Fassade, brauner Fassadenfarbe und Walmdach in Washington, D.C.
Gelbe Rustikale Häuser Ideen und Design
3
