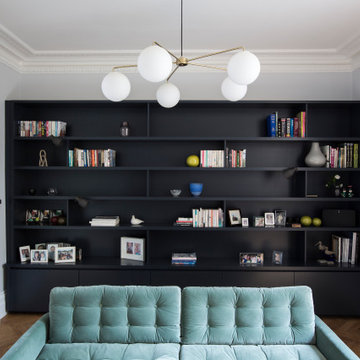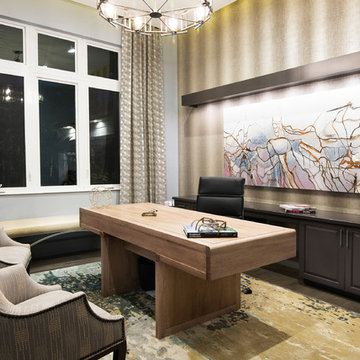Geräumige Arbeitszimmer Ideen und Design
Suche verfeinern:
Budget
Sortieren nach:Heute beliebt
181 – 200 von 2.118 Fotos
1 von 2

The mahogany wood paneling in the Formal Library has been French polished by hand to create a visibly stunning finish that is also wonderful to touch.
Historic New York City Townhouse | Renovation by Brian O'Keefe Architect, PC, with Interior Design by Richard Keith Langham

Geräumiges Klassisches Lesezimmer mit brauner Wandfarbe, Teppichboden, Kamin, gefliester Kaminumrandung, freistehendem Schreibtisch und grauem Boden in Sonstige
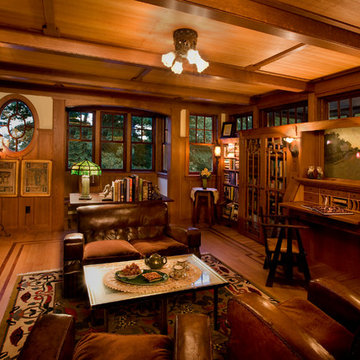
OL + expanded this North Shore waterfront bungalow to include a new library, two sleeping porches, a third floor billiard and game room, and added a conservatory. The design is influenced by the Arts and Crafts style of the existing house. A two-story gatehouse with similar architectural details, was designed to include a garage and second floor loft-style living quarters. The late landscape architect, Dale Wagner, developed the site to create picturesque views throughout the property as well as from every room.
Contractor: Fanning Builders- Jamie Fanning
Millwork & Carpentry: Slim Larson Design
Photographer: Peter Vanderwarker Photography
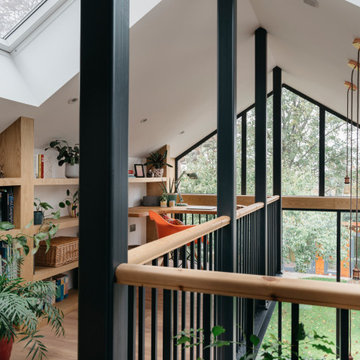
Extension and refurbishment of a semi-detached house in Hern Hill.
Extensions are modern using modern materials whilst being respectful to the original house and surrounding fabric.
Views to the treetops beyond draw occupants from the entrance, through the house and down to the double height kitchen at garden level.
From the playroom window seat on the upper level, children (and adults) can climb onto a play-net suspended over the dining table.
The mezzanine library structure hangs from the roof apex with steel structure exposed, a place to relax or work with garden views and light. More on this - the built-in library joinery becomes part of the architecture as a storage wall and transforms into a gorgeous place to work looking out to the trees. There is also a sofa under large skylights to chill and read.
The kitchen and dining space has a Z-shaped double height space running through it with a full height pantry storage wall, large window seat and exposed brickwork running from inside to outside. The windows have slim frames and also stack fully for a fully indoor outdoor feel.
A holistic retrofit of the house provides a full thermal upgrade and passive stack ventilation throughout. The floor area of the house was doubled from 115m2 to 230m2 as part of the full house refurbishment and extension project.
A huge master bathroom is achieved with a freestanding bath, double sink, double shower and fantastic views without being overlooked.
The master bedroom has a walk-in wardrobe room with its own window.
The children's bathroom is fun with under the sea wallpaper as well as a separate shower and eaves bath tub under the skylight making great use of the eaves space.
The loft extension makes maximum use of the eaves to create two double bedrooms, an additional single eaves guest room / study and the eaves family bathroom.
5 bedrooms upstairs.
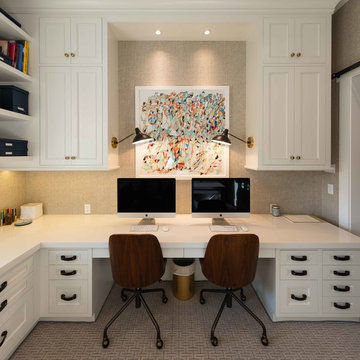
Alan Blakely
Geräumiges Rustikales Arbeitszimmer mit Arbeitsplatz und Einbau-Schreibtisch in Salt Lake City
Geräumiges Rustikales Arbeitszimmer mit Arbeitsplatz und Einbau-Schreibtisch in Salt Lake City
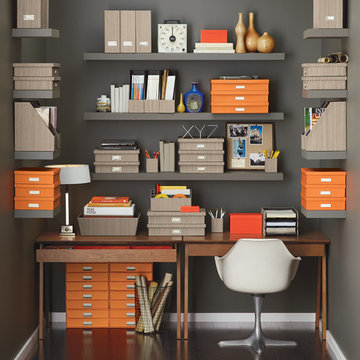
Dual Cache Desks and open shelving combined with our colorful Stockholm Desktop Collection and our Parker Desktop Collection allow you to create a sophisticated office virtually anywhere.
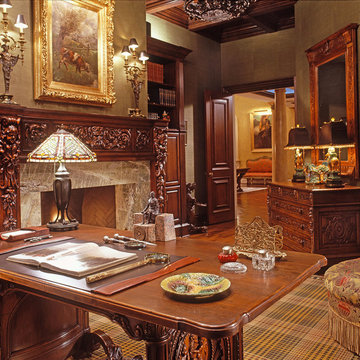
Danny Piassick
Geräumiges Klassisches Arbeitszimmer mit Arbeitsplatz, beiger Wandfarbe, braunem Holzboden, Kamin, freistehendem Schreibtisch und Kaminumrandung aus Stein in Austin
Geräumiges Klassisches Arbeitszimmer mit Arbeitsplatz, beiger Wandfarbe, braunem Holzboden, Kamin, freistehendem Schreibtisch und Kaminumrandung aus Stein in Austin
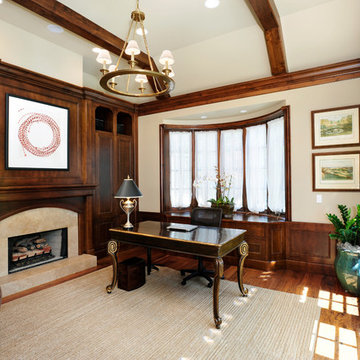
Builder: Markay Johnson Construction
visit: www.mjconstruction.com
Project Details:
Located on a beautiful corner lot of just over one acre, this sumptuous home presents Country French styling – with leaded glass windows, half-timber accents, and a steeply pitched roof finished in varying shades of slate. Completed in 2006, the home is magnificently appointed with traditional appeal and classic elegance surrounding a vast center terrace that accommodates indoor/outdoor living so easily. Distressed walnut floors span the main living areas, numerous rooms are accented with a bowed wall of windows, and ceilings are architecturally interesting and unique. There are 4 additional upstairs bedroom suites with the convenience of a second family room, plus a fully equipped guest house with two bedrooms and two bathrooms. Equally impressive are the resort-inspired grounds, which include a beautiful pool and spa just beyond the center terrace and all finished in Connecticut bluestone. A sport court, vast stretches of level lawn, and English gardens manicured to perfection complete the setting.
Photographer: Bernard Andre Photography
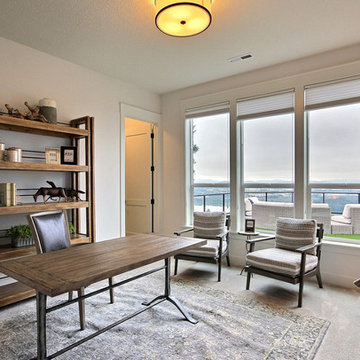
Inspired by the majesty of the Northern Lights and this family's everlasting love for Disney, this home plays host to enlighteningly open vistas and playful activity. Like its namesake, the beloved Sleeping Beauty, this home embodies family, fantasy and adventure in their truest form. Visions are seldom what they seem, but this home did begin 'Once Upon a Dream'. Welcome, to The Aurora.
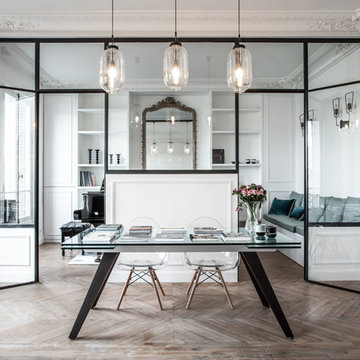
Stéphane Deroussent
Geräumiges Modernes Arbeitszimmer mit weißer Wandfarbe, hellem Holzboden, freistehendem Schreibtisch und braunem Boden in Paris
Geräumiges Modernes Arbeitszimmer mit weißer Wandfarbe, hellem Holzboden, freistehendem Schreibtisch und braunem Boden in Paris
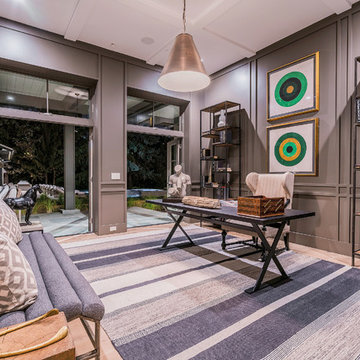
Geräumiges Modernes Arbeitszimmer mit Arbeitsplatz, grauer Wandfarbe, hellem Holzboden, freistehendem Schreibtisch und braunem Boden in Los Angeles
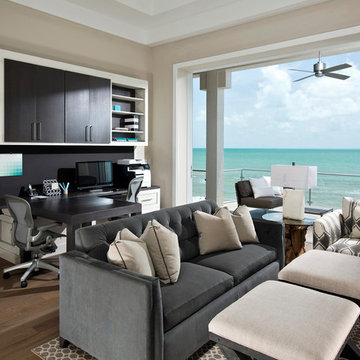
Randall Perry Photography
Geräumiges Maritimes Arbeitszimmer in Miami
Geräumiges Maritimes Arbeitszimmer in Miami
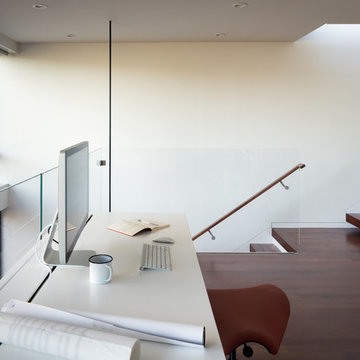
Home office with custom worktop - entire space created by connecting previously inaccessible in-law space behind the garage. This mezzanine level is suspended with a thin steel rod.
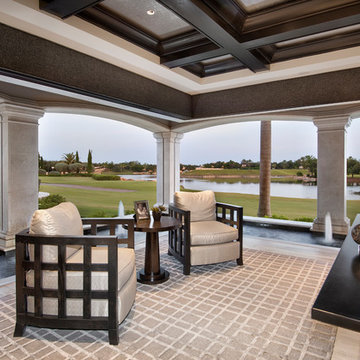
Work with a view, from this home office featuring sliding pocket doors, that provide a seamless view of the surrounding golf course.
An impressive fountain surrounds two sides of the home office, with sliding doors that open 90 degrees to bring the outdoors inside.
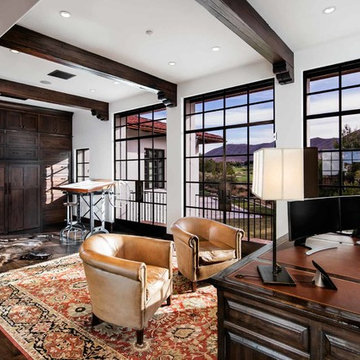
Photography : Velich Studio \ Shay Velich
Geräumiges Modernes Arbeitszimmer mit dunklem Holzboden und freistehendem Schreibtisch in Berlin
Geräumiges Modernes Arbeitszimmer mit dunklem Holzboden und freistehendem Schreibtisch in Berlin
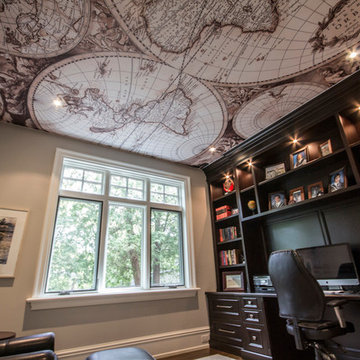
We are one of the best printed ceilings provider from Australia/Sydney.
Geräumiges Klassisches Arbeitszimmer mit Studio in Sydney
Geräumiges Klassisches Arbeitszimmer mit Studio in Sydney
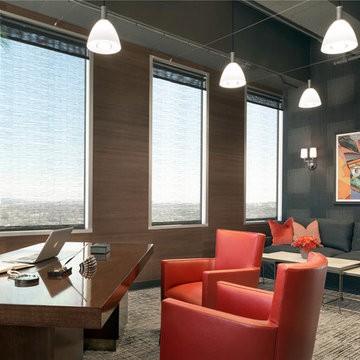
Geräumiges Modernes Arbeitszimmer ohne Kamin mit Arbeitsplatz, brauner Wandfarbe, Teppichboden und freistehendem Schreibtisch in New York
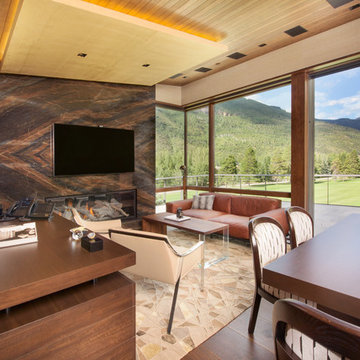
A home office with mountains views.
Geräumiges Modernes Arbeitszimmer mit beiger Wandfarbe, braunem Holzboden, Gaskamin, Kaminumrandung aus Stein und freistehendem Schreibtisch in Denver
Geräumiges Modernes Arbeitszimmer mit beiger Wandfarbe, braunem Holzboden, Gaskamin, Kaminumrandung aus Stein und freistehendem Schreibtisch in Denver
Geräumige Arbeitszimmer Ideen und Design
10
