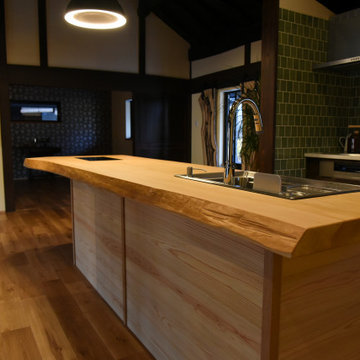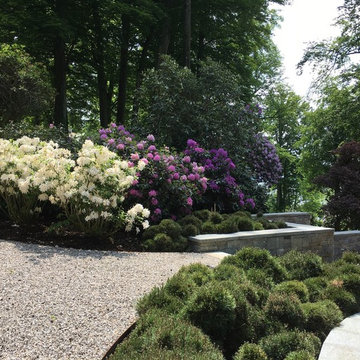Geräumige Asiatische Wohnideen
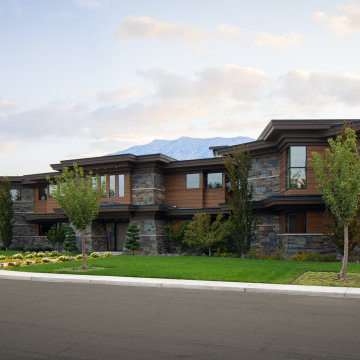
Geräumiges, Dreistöckiges Asiatisches Einfamilienhaus mit Mix-Fassade, brauner Fassadenfarbe, Flachdach, Misch-Dachdeckung und schwarzem Dach in Salt Lake City
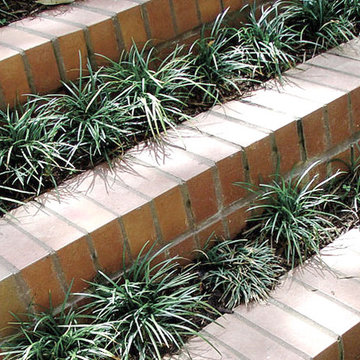
landscaped steps
Geometrischer, Geräumiger, Halbschattiger Asiatischer Gartenweg im Sommer, hinter dem Haus mit Pflastersteinen in Washington, D.C.
Geometrischer, Geräumiger, Halbschattiger Asiatischer Gartenweg im Sommer, hinter dem Haus mit Pflastersteinen in Washington, D.C.
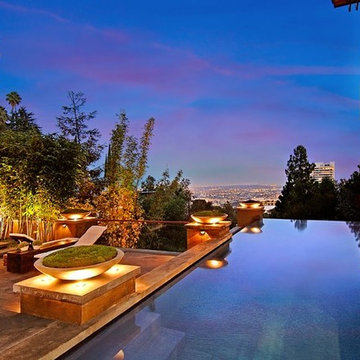
9342 Sierra Mar Hollywood Hills luxury home with warm & modern design for indoor outdoor living & infinity pool
Geräumiger Asiatischer Pool in rechteckiger Form mit Pool-Gartenbau in Los Angeles
Geräumiger Asiatischer Pool in rechteckiger Form mit Pool-Gartenbau in Los Angeles
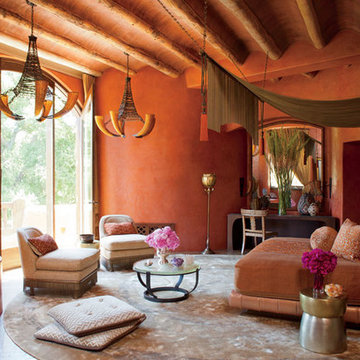
photo by: Roger Davies
Geräumiges Asiatisches Hauptschlafzimmer mit bunten Wänden, Kaminumrandung aus Backstein und Eckkamin in Los Angeles
Geräumiges Asiatisches Hauptschlafzimmer mit bunten Wänden, Kaminumrandung aus Backstein und Eckkamin in Los Angeles

Japandi Kitchen – Chino Hills
A kitchen extension is the ultimate renovation to enhance your living space and add value to your home. This new addition not only provides extra square footage but also allows for endless design possibilities, bringing your kitchen dreams to life.
This kitchen was inspired by the Japanese-Scandinavian design movement, “Japandi”, this space is a harmonious blend of sleek lines, natural materials, and warm accents.
With a focus on functionality and clean aesthetics, every detail has been carefully crafted to create a space that is both stylish, practical, and welcoming.
When it comes to Japandi design, ALWAYS keep some room for wood elements. It gives the perfect amount of earth tone wanted in a kitchen.
These new lights and open spaces highlight the beautiful finishes and appliances. This new layout allows for effortless entertaining, with a seamless flow to move around and entertain guests.
Custom cabinetry, high-end appliances, and a large custom island with a sink with ample seating; come together to create a chef’s dream kitchen.
The added space that has been included especially under this new Thermador stove from ‘Build with Ferguson’, has added space for ultimate organization. We also included a new microwave drawer by Sharp. It blends beautifully underneath the countertop to add more space and makes it incredibly easy to clean.
These Quartz countertops that are incredibly durable and resistant to scratches, chips, and cracks, making them very long-lasting. The backsplash is made with maple ribbon tiles to give this kitchen a very earthy tone. With wide shaker cabinets, that are both prefabricated and custom, that compliments every aspect of this kitchen.
Whether cooking up a storm or entertaining guests, this Japandi-style kitchen extension is the perfect balance of form and function. With its thoughtfully designed layout and attention to detail, it’s a space that’s guaranteed to leave a lasting impression where memories will be made, and future meals will be shared.
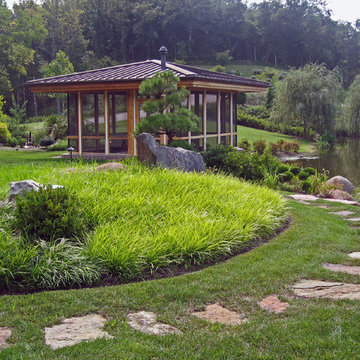
A strolling garden connects the lakeside terrace to the Dry Stream Garden. Various types of paving using local stone were used, including these stepping stones. The Screen House is seen here.
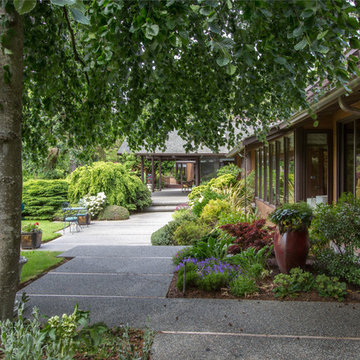
Mike Seidel Photography
Geräumiges, Einstöckiges Asiatisches Haus mit brauner Fassadenfarbe, Satteldach und Schindeldach in Seattle
Geräumiges, Einstöckiges Asiatisches Haus mit brauner Fassadenfarbe, Satteldach und Schindeldach in Seattle
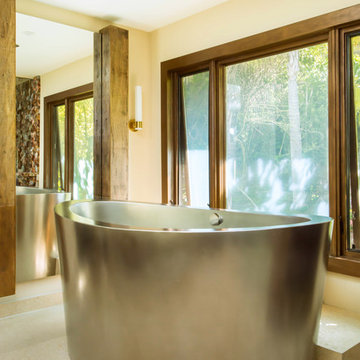
The Two-Person Japanese Soaking Tub from DiamondSpas.com was made out of stainless steel and at 4' high it requires two steps behind the tub to enter/exit. The tub fills from the ceiling for added drama!
Don't worry about bathing in front of the window, as the window glass fogs with the switch of a light.
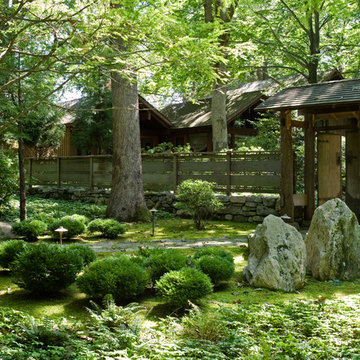
entry into enclosure for house and gardens
Geräumiges, Zweistöckiges Asiatisches Haus mit brauner Fassadenfarbe in New York
Geräumiges, Zweistöckiges Asiatisches Haus mit brauner Fassadenfarbe in New York
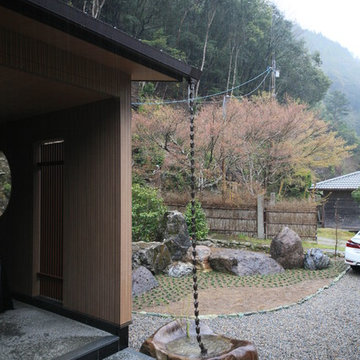
SA-LOGIC一級建築士事務所
サーロジック株式会社
建築設計施工
Geräumiges, Einstöckiges Asiatisches Einfamilienhaus mit brauner Fassadenfarbe und Pultdach in Sonstige
Geräumiges, Einstöckiges Asiatisches Einfamilienhaus mit brauner Fassadenfarbe und Pultdach in Sonstige
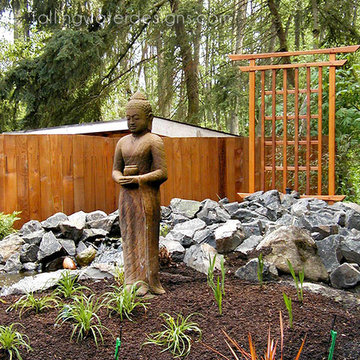
Geometrischer, Geräumiger, Halbschattiger Asiatischer Garten hinter dem Haus mit Wasserspiel und Natursteinplatten in Seattle
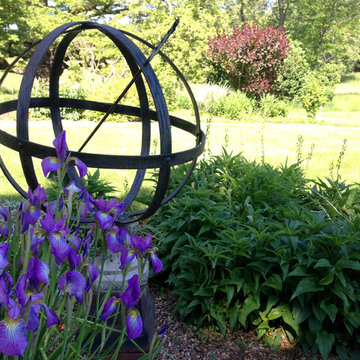
all photos Gentle Gardener Green Design, 2015
compass garden with armillary sphere, spring.
Geräumiger Asiatischer Hanggarten im Frühling mit direkter Sonneneinstrahlung und Natursteinplatten in Richmond
Geräumiger Asiatischer Hanggarten im Frühling mit direkter Sonneneinstrahlung und Natursteinplatten in Richmond
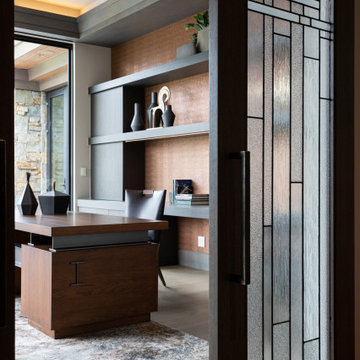
Geräumiges Asiatisches Arbeitszimmer mit beiger Wandfarbe, braunem Holzboden, freistehendem Schreibtisch, braunem Boden und Tapetenwänden in Salt Lake City
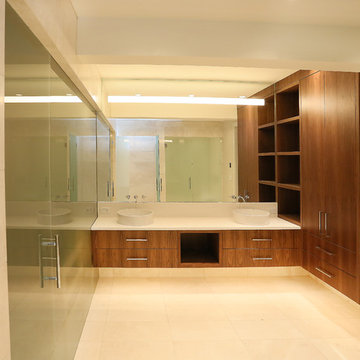
Expansive pool ante-room featuring a large sauna, two rain showers as well as changing rooms.
Geräumiges Asiatisches Badezimmer En Suite mit Unterbauwaschbecken, offenen Schränken, dunklen Holzschränken, Quarzit-Waschtisch, weißen Fliesen, Keramikfliesen, bunten Wänden und Porzellan-Bodenfliesen in Vancouver
Geräumiges Asiatisches Badezimmer En Suite mit Unterbauwaschbecken, offenen Schränken, dunklen Holzschränken, Quarzit-Waschtisch, weißen Fliesen, Keramikfliesen, bunten Wänden und Porzellan-Bodenfliesen in Vancouver
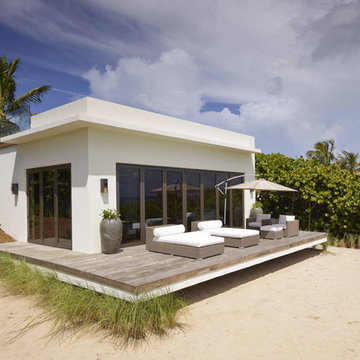
Exotic Asian-inspired Architecture Atlantic Ocean Manalapan Beach Ocean-to-Intracoastal
Atlantic Ocean Views
Modern Cabana House
Wood Decking
Natural Sea Grapes
Chaise Lounge Chairs
Natural Dunes
Japanese Architecture Modern Award-winning Studio K Architects Pascal Liguori and son 561-320-3109 pascalliguoriandson.com
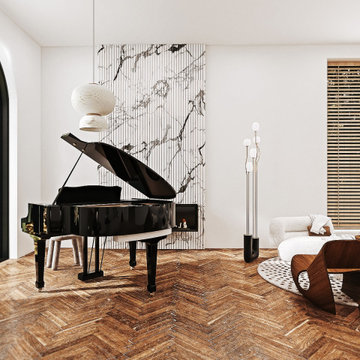
A new take on Japandi living. Distinct architectural elements found in European architecture from Spain and France, mixed with layout decisions of eastern philosophies, grounded in a warm minimalist color scheme, with lots of natural elements and textures. The room has been cleverly divided into different zones, for reading, gathering, relaxing by the fireplace, or playing the family’s heirloom baby grand piano.
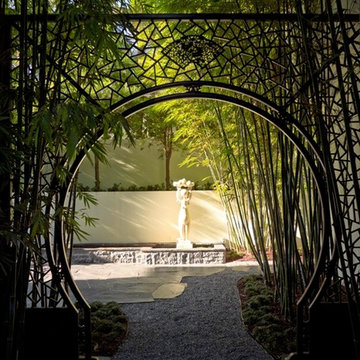
Geräumiger, Geometrischer, Schattiger Asiatischer Kiesgarten neben dem Haus in Miami
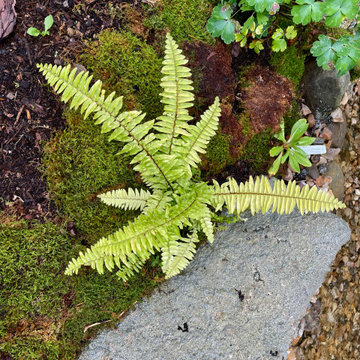
This early-phase Japanese-inspired garden draws from the Buddhist, Shinto, and Taoist philosophies and combines the basic elements of plants, water, and rocks along with simple, clean lines to create a tranquil backyard retreat. Plant material used includes Japanese varieties of trees, shrubs and perennials woven together to create interest throughout each season.
Geräumige Asiatische Wohnideen
7



















