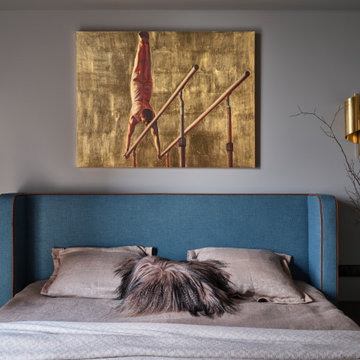Geräumige Eklektische Wohnideen
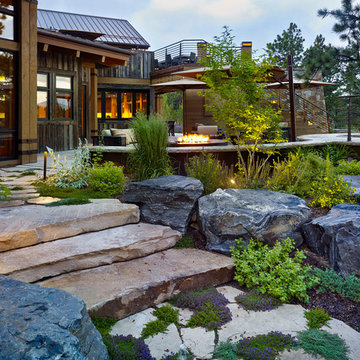
Geräumiger Eklektischer Hanggarten mit Feuerstelle und Natursteinplatten in Denver
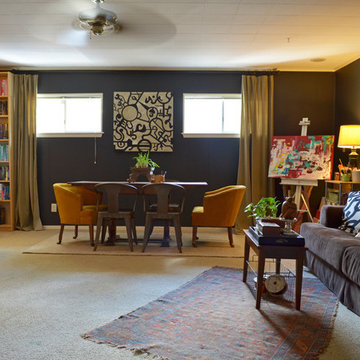
Photo: Sarah Greenman © 2013 Houzz
Geräumiges Eklektisches Arbeitszimmer mit schwarzer Wandfarbe und Teppichboden in Dallas
Geräumiges Eklektisches Arbeitszimmer mit schwarzer Wandfarbe und Teppichboden in Dallas

Geräumige Stilmix Wohnküche in U-Form mit Landhausspüle, Kassettenfronten, schwarzen Schränken, Quarzwerkstein-Arbeitsplatte, Küchenrückwand in Weiß, Rückwand aus Keramikfliesen, Elektrogeräten mit Frontblende, gebeiztem Holzboden, Kücheninsel, blauem Boden und weißer Arbeitsplatte in Nashville
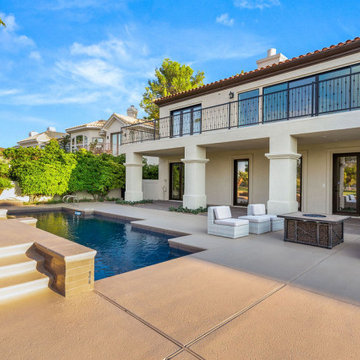
beautiful back yard on golf course, stacking doors, large 2nd story deck
Geräumiges, Zweistöckiges Stilmix Einfamilienhaus mit Putzfassade, weißer Fassadenfarbe und Schindeldach in Las Vegas
Geräumiges, Zweistöckiges Stilmix Einfamilienhaus mit Putzfassade, weißer Fassadenfarbe und Schindeldach in Las Vegas
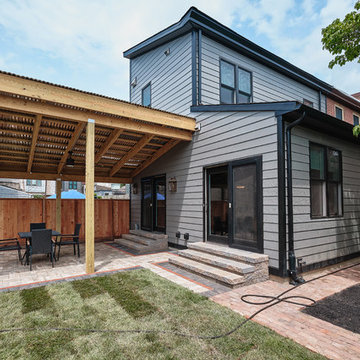
Two story addition in Fishtown, Philadelphia. With Hardie siding in aged pewter and black trim details for windows and doors. First floor includes kitchen, pantry, mudroom and powder room. The second floor features both a guest bedroom and guest bathroom.
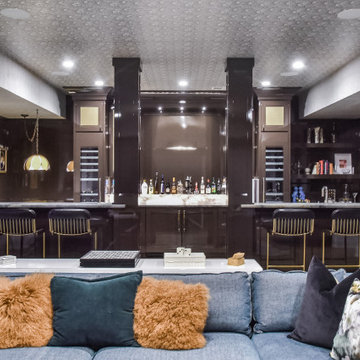
Basement bar but make it brown ?
We love a good at-home bar, especially one that makes a bold statement, and this high gloss brown basement bar does just that.
Whether you’re entertaining friends and family or hosting a movie night, this is the perfect place to relax and unwind.
Paint Color: Cracked Pepper SW9580 by Sherwin Williams
Builder: @charlestonbuilding
Designers: @rebeccaallen10 @nmweiland
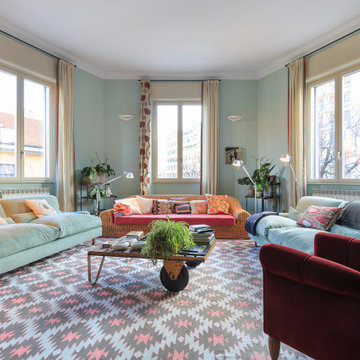
Grande soggiorno trapezoidale con tre finestre meravigliose, non facile da arredare perché completamente asimmetrico.
Gli arredi esistenti dei proprietari sono stati parzialmente rinnovati nei colori dei tessuti. Le tende scelte dalla proprietaria incorniciano i nuovi serramenti.
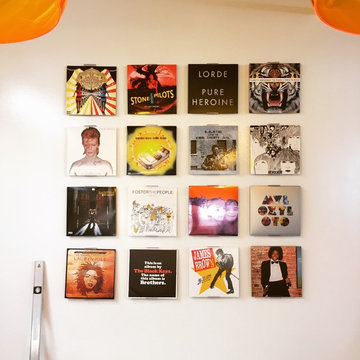
A lifetime of collecting seminal LPs finally found a way to show off in this downtown loft. The cool thing is that the mounting hardware allows the records to be changed out on a whim.
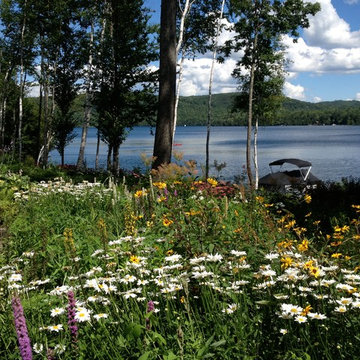
Olivia Atherton
Geräumiger, Halbschattiger Eklektischer Garten hinter dem Haus, im Sommer in Portland Maine
Geräumiger, Halbschattiger Eklektischer Garten hinter dem Haus, im Sommer in Portland Maine
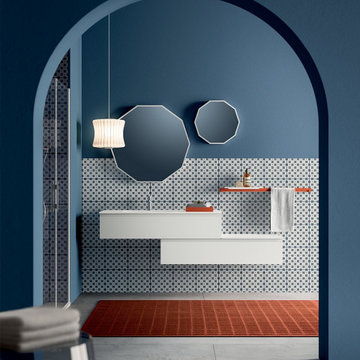
Artesi has established a strong partnership with Cervo Design, a company based in New York. Together, they have successfully merged Italian elegance with New York's innovation and creativity. This collaboration has further enhanced Artesi's presence in the international market, solidifying its reputation as a renowned global brand. Thanks to the synergy between Artesi and Cervo Design, the company's products now reach a wider audience and stand out in the most exclusive design projects worldwide.
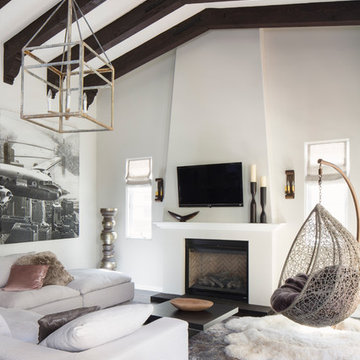
Meghan Bob Photography
Geräumiges, Offenes Stilmix Wohnzimmer mit weißer Wandfarbe, dunklem Holzboden, Kamin, verputzter Kaminumrandung und TV-Wand in Los Angeles
Geräumiges, Offenes Stilmix Wohnzimmer mit weißer Wandfarbe, dunklem Holzboden, Kamin, verputzter Kaminumrandung und TV-Wand in Los Angeles
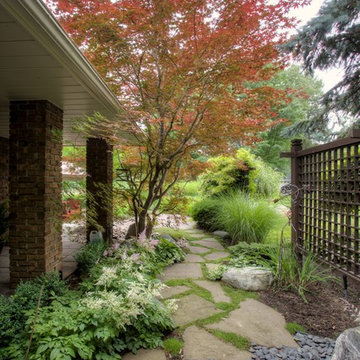
Geräumiger Eklektischer Gartenweg im Sommer, hinter dem Haus mit direkter Sonneneinstrahlung und Natursteinplatten in Toronto

A 6 bedroom full-house renovation of a Queen-Anne style villa, using punchy colour & dramatic statements to create an exciting & functional home for a busy couple, their 3 kids & dog. We completely altered the flow of the house, creating generous architectural links & a sweeping stairwell; both opening up spaces, but also catering for the flexibility of privacy required with a growing family. Our clients' bravery & love of drama allowed us to experiment with bold colour and pattern, and by adding in a rich, eclectic mix of vintage and modern furniture, we've created a super-comfortable, high-glamor family home.

This home office/library was the favorite room of the clients and ourselves. The vaulted ceilings and high walls gave us plenty of room to create the bookshelves of the client's dreams.
Photo by Emily Minton Redfield
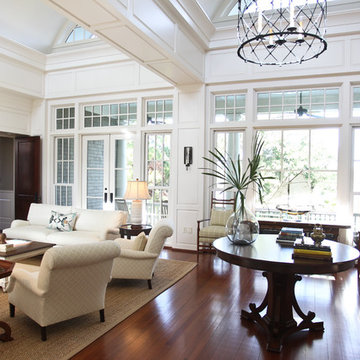
The large living room was divided into several areas: game table, reading area, center table and main sitting/TV area. All white/neutral upholstery is tempered with the use of textures and wood. A custom game table has cup holder pull-outs to keep the card playing surface free of clutter. The bookshelves boast a collection of found items, family photos and books.

Geräumiges Stilmix Badezimmer mit flächenbündigen Schrankfronten, orangefarbenen Schränken, rosa Fliesen, Trogwaschbecken, buntem Boden, Doppelwaschbecken, schwebendem Waschtisch und Tapetenwänden in Moskau
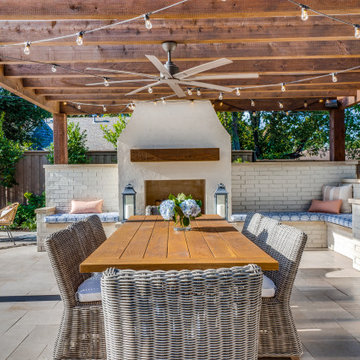
The outdoor fireplace was built using stucco and includes a cedar mantel and a spacious custom seating wall built with brick, on either side. The brick and stucco were painted in Benjamin Moore’s Edgecomb Gray.
This multi-faceted outdoor living combination space in Dallas by Archadeck of Northeast Dallas encompasses a covered patio space, expansive patio with overhead pergola, custom outdoor fireplace, outdoor kitchen and much more!
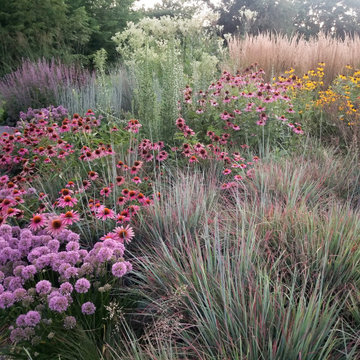
A drought-tolerant perennial border of rich four-season texture and color, including Calamagrostis, Allium, Echinacea, Rudbeckia, and Arnoglossum
Geräumiger Eklektischer Garten im Sommer, hinter dem Haus mit Blumenbeet, direkter Sonneneinstrahlung und Natursteinplatten in Philadelphia
Geräumiger Eklektischer Garten im Sommer, hinter dem Haus mit Blumenbeet, direkter Sonneneinstrahlung und Natursteinplatten in Philadelphia
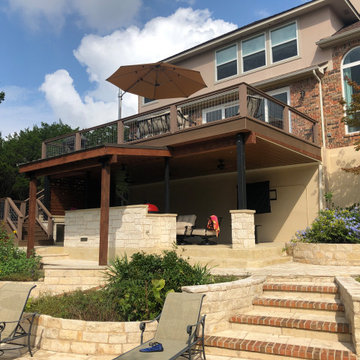
How does your idea of an“outdoor living utopia” compare to the West Austin deck / covered patio / outdoor kitchen featured here? Our clients in the West Austin neighborhood of Westminster Estates wanted a total outdoor living transformation at their home. Archadeck of Austin was happy to oblige. We designed and built a custom, multi-faceted outdoor living space combining several structures. The more you examine these photos, the more you’ll see! In addition to the elevated deck, under-deck patio (dry deck space) and outdoor kitchen, this project includes a privacy wall and an outdoor shower. Yes, a shower!
Geräumige Eklektische Wohnideen
10



















