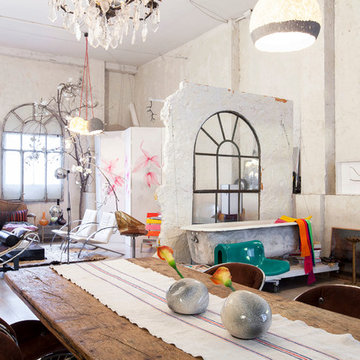Geräumige Eklektische Wohnideen
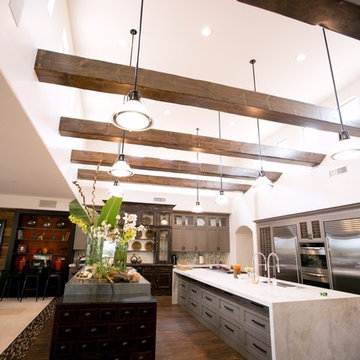
Geräumige, Offene Eklektische Küche in U-Form mit Triple-Waschtisch, Schrankfronten mit vertiefter Füllung, grauen Schränken, Quarzit-Arbeitsplatte, Küchenrückwand in Beige, Rückwand aus Steinfliesen, Küchengeräten aus Edelstahl, dunklem Holzboden und zwei Kücheninseln in Phoenix
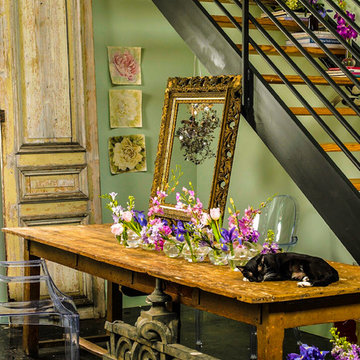
This eclectic dining area tucked under the stairs in a large converted warehouse brings warmth and style to the otherwise industrial surround.
Offenes, Geräumiges Eklektisches Esszimmer mit blauer Wandfarbe, Betonboden und schwarzem Boden in Atlanta
Offenes, Geräumiges Eklektisches Esszimmer mit blauer Wandfarbe, Betonboden und schwarzem Boden in Atlanta
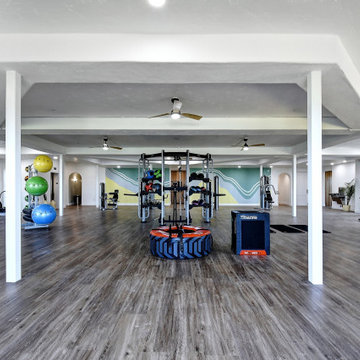
Remodeled indoor pool into fitness space.
Geräumiger Eklektischer Fitnessraum in Sonstige
Geräumiger Eklektischer Fitnessraum in Sonstige
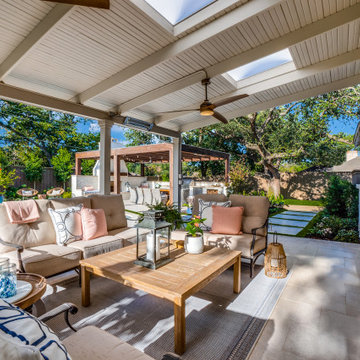
This multi-faceted outdoor living combination space in Dallas by Archadeck of Northeast Dallas encompasses a covered patio space, expansive patio with overhead pergola, custom outdoor fireplace, outdoor kitchen and much more!

Geräumiges, Offenes Eklektisches Wohnzimmer mit verstecktem TV, braunem Boden, Tapetenwänden, bunten Wänden und dunklem Holzboden in Hamburg
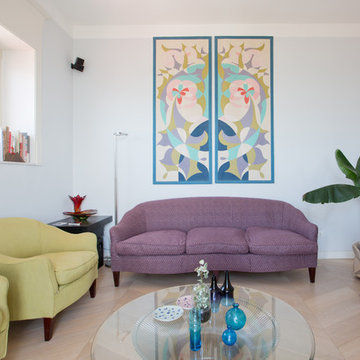
Cristina Cusani © Houzz 2018
Geräumiges, Offenes Stilmix Wohnzimmer mit braunem Holzboden, TV-Wand und beigem Boden in Neapel
Geräumiges, Offenes Stilmix Wohnzimmer mit braunem Holzboden, TV-Wand und beigem Boden in Neapel
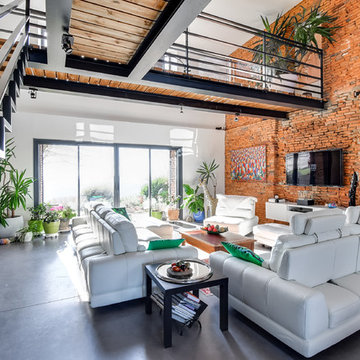
Geräumiges, Repräsentatives, Offenes Stilmix Wohnzimmer ohne Kamin mit roter Wandfarbe, Betonboden, TV-Wand und grauem Boden in Toulouse
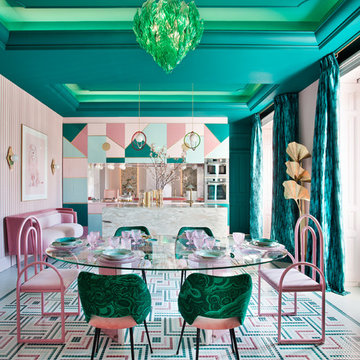
Casa Decor 2018 ! Patricia Bustos sorprende en su “cocina rebelde”, un mundo lleno de intensidad y color. Osadía, que así se llama su espacio en Casa Decor 2018, es toda una declaración de intenciones. Las tonalidades más intensas de verdes y rosa se combinan con sus versiones pastel, creando una paleta “exquisita” según los visitantes, quienes destacan la propuesta de suelo de la interiorista. Geometría y color marcan el revestimiento de mosaico Art Factory Hisbalit. Un diseño diferente e impactante, que incluye el nombre del espacio “Osadía” en forma de mosaico.
Patricia Bustos ha apostado por la colección Unicolor para este increíble suelo. Ha utilizado tres tonos verdes (Ref 127, 311 y 222), dos tonalidades rosa (Ref 255 y 166) y blanco (Ref 103), un color perfecto para unificar el diseño.
Geometría y color marcan el revestimiento de mosaico Art Factory Hisbalit. Un diseño diferente e impactante, que incluye el nombre del espacio “Osadía” en forma de mosaico…¿Impactante?
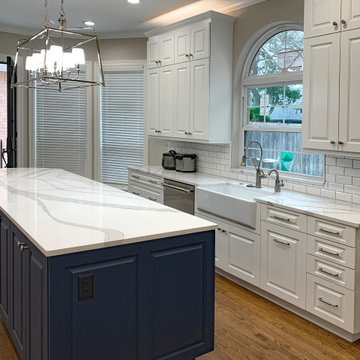
Midtown Cabinetry took on the Clear Lake Area Remodel after contacted about the water heater failing in the attic ruining almost everything in the house. Everything from the stairs to the kitchen needed redone as well as some rooms the client wanted to remodel as well. This is the Kitchen. The cabinetry is from Bridgewood Cabinetry.
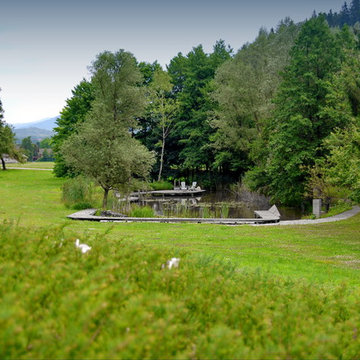
Landscape d.o.o. Slovenia, since 1998 // follow us on Facebook at Landscape Slovenia // From our Romantic Country Garden, the natural swimming pond, surrounded by the flowering meadow and native plants. // #landscapeslovenia #gardendesign #krajinskiarhitekti #načrtujemokrajine #gardenoftheday // http://www.landscape.si/en/projects/gardens/romantic-country-garden/245
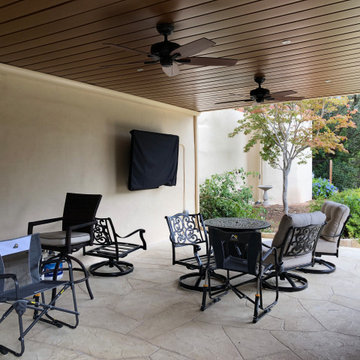
What would you want to build under your deck if you had a deck that was 10 ft. off the ground? If you use the right kind of under-deck drainage system to keep the area dry, you can have anything your heart desires under that deck. For this project, Archadeck of Austin used an under-deck drainage system by Quality Edge called InsideOut® Underdeck. This system gave the homeowners a “dry deck space” and created room for an entire outdoor living area below the deck.
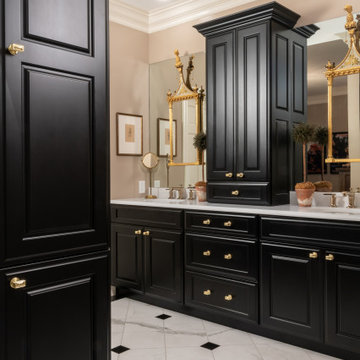
Geräumiges Eklektisches Badezimmer En Suite mit profilierten Schrankfronten, schwarzen Schränken, freistehender Badewanne, Eckdusche, weißen Fliesen, Marmorfliesen, brauner Wandfarbe, Marmorboden, Quarzwerkstein-Waschtisch, weißem Boden, Falttür-Duschabtrennung, weißer Waschtischplatte, Doppelwaschbecken und eingebautem Waschtisch in St. Louis
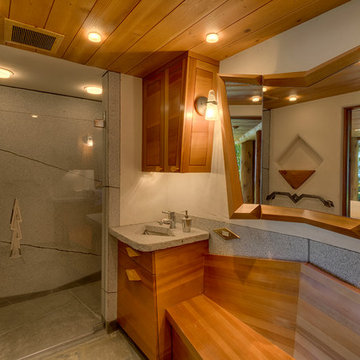
Boat House Bathroom at Wovoka.
Custom Cabinetry by Mitchel Berman Cabinetmakers in Western Red Cedar with special detailing. Angled Bench seat with hidden storage, Wall hanging Medicine cabinet Architectural Design by Costa Brown Architecture, Albert Costa Lead Architect.

Geräumige Eklektische Küche in L-Form mit Schrankfronten mit vertiefter Füllung, blauen Schränken, Küchenrückwand in Braun, Rückwand aus Keramikfliesen, schwarzen Elektrogeräten, Terrakottaboden, Kücheninsel, brauner Arbeitsplatte und Kupfer-Arbeitsplatte in St. Louis
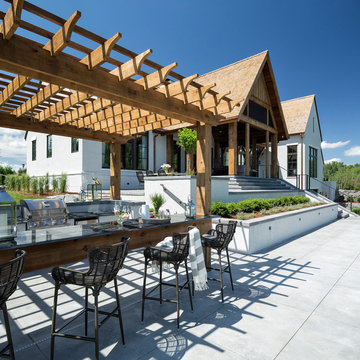
Hendel Homes
Landmark Photography
Geräumiges, Zweistöckiges Eklektisches Einfamilienhaus mit Putzfassade und beiger Fassadenfarbe in Minneapolis
Geräumiges, Zweistöckiges Eklektisches Einfamilienhaus mit Putzfassade und beiger Fassadenfarbe in Minneapolis
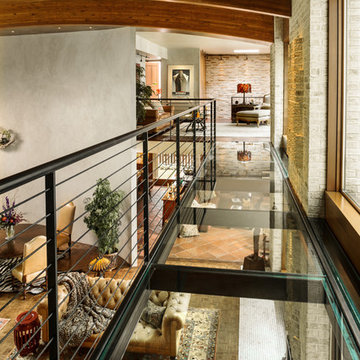
Edmunds Studios
Geräumiges, Fernseherloses, Abgetrenntes Eklektisches Wohnzimmer mit grauer Wandfarbe, Terrakottaboden und Kamin in Milwaukee
Geräumiges, Fernseherloses, Abgetrenntes Eklektisches Wohnzimmer mit grauer Wandfarbe, Terrakottaboden und Kamin in Milwaukee
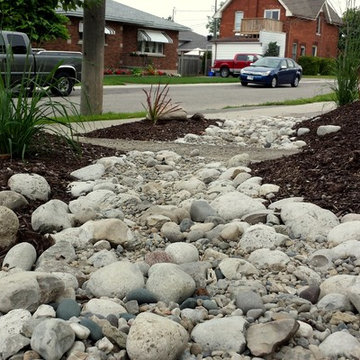
This project was an entry to the Water Wise Landscape Recognition Program in Brantford. Features include: Spillway from downspout directed to supply water to drip-line of young Red Maple. This replaced a lawn that was in constant battle with invasive weeds and crabgrass. The grade of the yard was changed to retain as much rain water as possible to significantly reduce run-off. All plants used require little to no water need outside of what Mother Nature provides.
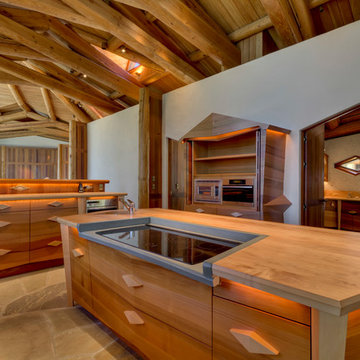
Wovoka
Kitchen Cabinets view showing Island Cabinet and tall Hutch Cabinet with it's bifold pocket doors in the open position. Solid Maple Countertops, Western Red Cedar Cabinets with special Wovoka Detailing. Architecture and Design by Costa Brown Architecture, Albert Costa lead Architect.
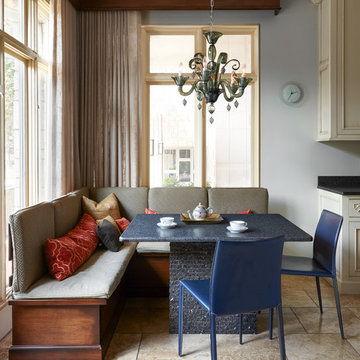
Gieves Anderson Photography
Geräumige Stilmix Wohnküche in L-Form mit Unterbauwaschbecken, Glasfronten, dunklen Holzschränken, Marmor-Arbeitsplatte, bunter Rückwand, Rückwand aus Glasfliesen, Küchengeräten aus Edelstahl, zwei Kücheninseln und beigem Boden in Nashville
Geräumige Stilmix Wohnküche in L-Form mit Unterbauwaschbecken, Glasfronten, dunklen Holzschränken, Marmor-Arbeitsplatte, bunter Rückwand, Rückwand aus Glasfliesen, Küchengeräten aus Edelstahl, zwei Kücheninseln und beigem Boden in Nashville
Geräumige Eklektische Wohnideen
6



















