Geräumige Esszimmer Ideen und Design
Suche verfeinern:
Budget
Sortieren nach:Heute beliebt
41 – 60 von 2.683 Fotos
1 von 3
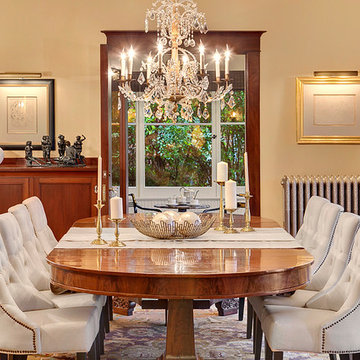
TC Peterson Photography
Geschlossenes, Geräumiges Klassisches Esszimmer ohne Kamin mit beiger Wandfarbe und hellem Holzboden in Seattle
Geschlossenes, Geräumiges Klassisches Esszimmer ohne Kamin mit beiger Wandfarbe und hellem Holzboden in Seattle
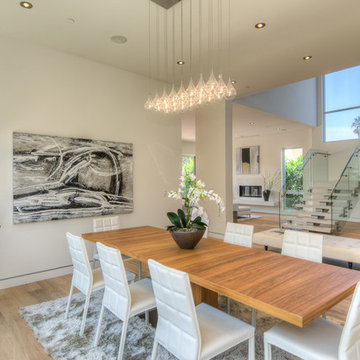
Design by The Sunset Team in Los Angeles, CA
Offenes, Geräumiges Modernes Esszimmer mit weißer Wandfarbe und hellem Holzboden in Los Angeles
Offenes, Geräumiges Modernes Esszimmer mit weißer Wandfarbe und hellem Holzboden in Los Angeles

Offenes, Geräumiges Klassisches Esszimmer mit beiger Wandfarbe, dunklem Holzboden, Kamin und verputzter Kaminumrandung in New York

Ryan Gamma
Offenes, Geräumiges Modernes Esszimmer mit weißer Wandfarbe, Porzellan-Bodenfliesen, Gaskamin, Kaminumrandung aus Stein und grauem Boden in Tampa
Offenes, Geräumiges Modernes Esszimmer mit weißer Wandfarbe, Porzellan-Bodenfliesen, Gaskamin, Kaminumrandung aus Stein und grauem Boden in Tampa
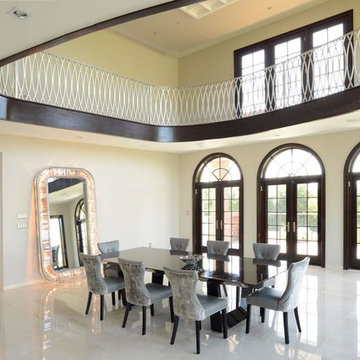
Geschlossenes, Geräumiges Modernes Esszimmer ohne Kamin mit beiger Wandfarbe, Marmorboden und weißem Boden in New York

Original Tudor Revival with Art Deco undertones has been given new life with the client's love for French Provincial, the stunning French Oak double herringbone parquetry floor and the open plan kitchen.
This fireplace is one of three in this home and originally had a collection of built-ins above it which were removed to simplify the space as a walk-way through to the new open-plan kitchen/living area.
the original fireplace surround was kept with most of the brick now painted a crisp white and new black marble hearth still waiting to arrive.
I imagine many family meals had in this now open and light space with easy access to the Kitchen and Butlers Pantry and overlooking the Alfresco and Pool-house.
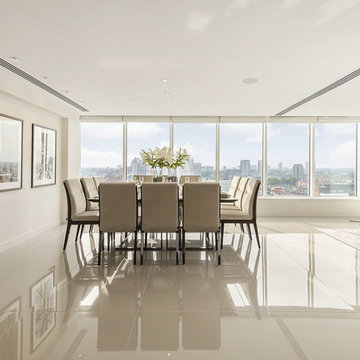
Polished China Clay ultra-thin 900 x 900mm porcelain floor tiles from the Porcel-Thin Mono collection reflect light and compliment the clean contemporary interior of this stunning luxury apartment.

Eclectic Style - Dining Room - General View.
Geräumige Eklektische Wohnküche ohne Kamin mit beiger Wandfarbe und Travertin in Phoenix
Geräumige Eklektische Wohnküche ohne Kamin mit beiger Wandfarbe und Travertin in Phoenix

World Renowned Interior Design Firm Fratantoni Interior Designers created this beautiful home! They design homes for families all over the world in any size and style. They also have in-house Architecture Firm Fratantoni Design and world class Luxury Home Building Firm Fratantoni Luxury Estates! Hire one or all three companies to design, build and or remodel your home!

Photo: Lisa Petrole
Geräumige Moderne Wohnküche ohne Kamin mit weißer Wandfarbe, grauem Boden und Porzellan-Bodenfliesen in San Francisco
Geräumige Moderne Wohnküche ohne Kamin mit weißer Wandfarbe, grauem Boden und Porzellan-Bodenfliesen in San Francisco
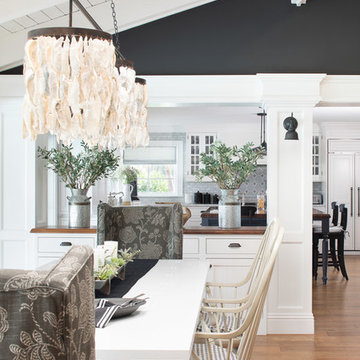
Jessica Glynn
Offenes, Geräumiges Maritimes Esszimmer mit schwarzer Wandfarbe, braunem Holzboden und rotem Boden in Miami
Offenes, Geräumiges Maritimes Esszimmer mit schwarzer Wandfarbe, braunem Holzboden und rotem Boden in Miami
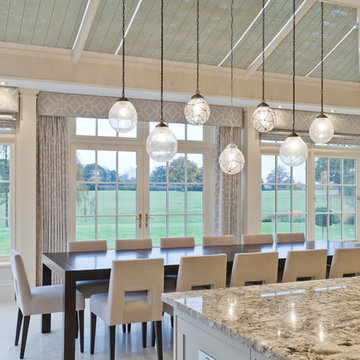
The nine-pane window design together with the three-pane clerestory panels above creates height with this impressive structure. Ventilation is provided through top hung opening windows and electrically operated roof vents.
This open plan space is perfect for family living and double doors open fully onto the garden terrace which can be used for entertaining.
Vale Paint Colour - Alabaster
Size- 8.1M X 5.7M
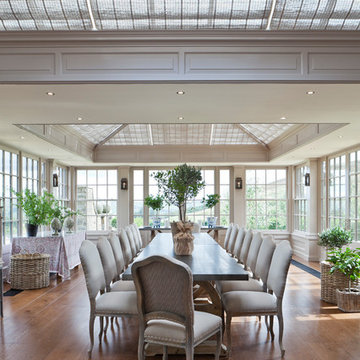
This generously sized room creates the perfect environment for dining and entertaining. Ventilation is provided by balanced sliding sash windows and a traditional rising canopy on the roof. Columns provide the perfect position for both internal and external lighting.
Vale Paint Colour- Exterior :Earth Interior: Porcini
Size- 10.9M X 6.5M
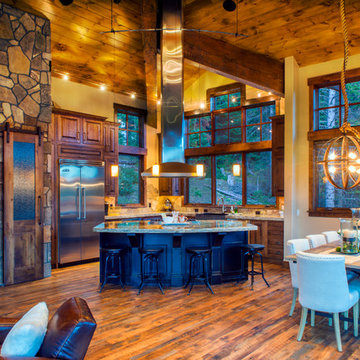
Offenes, Geräumiges Uriges Esszimmer ohne Kamin mit beiger Wandfarbe, braunem Holzboden und braunem Boden in Denver
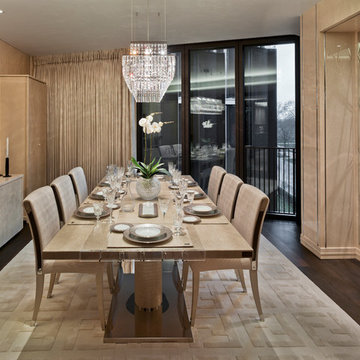
Команда VOIX INTERIORS оформила роскошные апартаменты в престижном комплексе One Hyde Park, резиденции Mandarin Oriental, в центре Лондона. Апартаменты площадью 450 квадратных метров включают в себя 4 роскошные спальни, просторную столовую и видовую гостиную. Концепция интерьера была основана на уникальном местоположении апартаментов. Великолепный вид на Гайд-парк, открывающийся из гостиной и других комнат, задал тон всему интерьеру – чистые линии, натуральные оттенки, сложные фактуры и драгоценные материалы.
Элегантный интерьер апартаментов оформлен мебелью и предметами интерьера Fendi Casa, Heritage, Tura в духе роскошного минимализма
с элементами Ар Дело. Базируясь в российской столице, команда российских, французских и итальянских архитекторов, дизайнеров и декораторов работает над проектированием роскошных апартаментов и загородных резиденций в самых престижных районах Москвы, Санкт-Петербурга, Берлина и Лондона уже более 13 лет. Профессионалы VOIX INTERIORS не только разработают эксклюзивный и утонченный концепт, но и обеспечат полное ведение проекта до его реализации. Международная команда VOIX INTERIORS создает в своих проектах атмосферу изысканности, роскоши и комфорта, что прочно ассоциируется с тонким вкусом и высоким уровнем жизни.
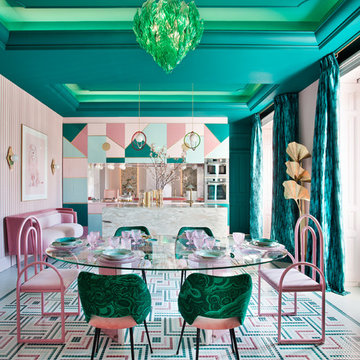
Casa Decor 2018 ! Patricia Bustos sorprende en su “cocina rebelde”, un mundo lleno de intensidad y color. Osadía, que así se llama su espacio en Casa Decor 2018, es toda una declaración de intenciones. Las tonalidades más intensas de verdes y rosa se combinan con sus versiones pastel, creando una paleta “exquisita” según los visitantes, quienes destacan la propuesta de suelo de la interiorista. Geometría y color marcan el revestimiento de mosaico Art Factory Hisbalit. Un diseño diferente e impactante, que incluye el nombre del espacio “Osadía” en forma de mosaico.
Patricia Bustos ha apostado por la colección Unicolor para este increíble suelo. Ha utilizado tres tonos verdes (Ref 127, 311 y 222), dos tonalidades rosa (Ref 255 y 166) y blanco (Ref 103), un color perfecto para unificar el diseño.
Geometría y color marcan el revestimiento de mosaico Art Factory Hisbalit. Un diseño diferente e impactante, que incluye el nombre del espacio “Osadía” en forma de mosaico…¿Impactante?
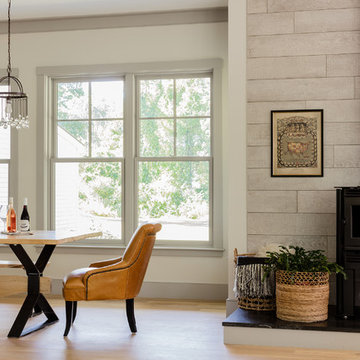
Michael J Lee
Offenes, Geräumiges Country Esszimmer mit weißer Wandfarbe, hellem Holzboden, Kaminofen und braunem Boden in Boston
Offenes, Geräumiges Country Esszimmer mit weißer Wandfarbe, hellem Holzboden, Kaminofen und braunem Boden in Boston
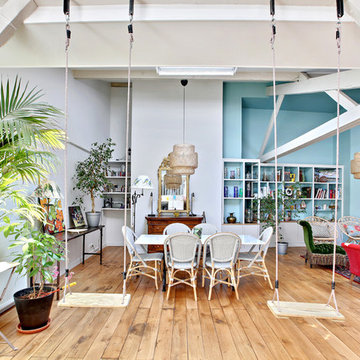
Shoootin
Offenes, Geräumiges Esszimmer ohne Kamin mit blauer Wandfarbe, hellem Holzboden und braunem Boden in Paris
Offenes, Geräumiges Esszimmer ohne Kamin mit blauer Wandfarbe, hellem Holzboden und braunem Boden in Paris
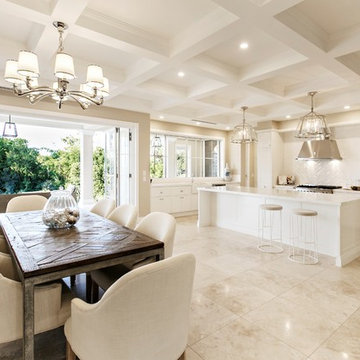
Offenes, Geräumiges Klassisches Esszimmer mit beiger Wandfarbe, Marmorboden und beigem Boden in Gold Coast - Tweed
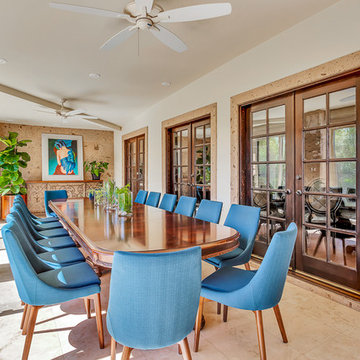
Geschlossenes, Geräumiges Mediterranes Esszimmer mit weißer Wandfarbe, Travertin und braunem Boden in Austin
Geräumige Esszimmer Ideen und Design
3