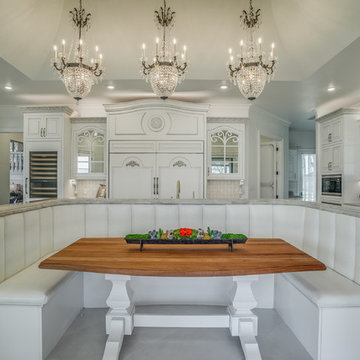Geräumige Esszimmer Ideen und Design
Suche verfeinern:
Budget
Sortieren nach:Heute beliebt
21 – 40 von 2.683 Fotos
1 von 3

Acucraft custom gas linear fireplace with glass reveal and blue glass media.
Geräumige Moderne Wohnküche mit weißer Wandfarbe, Travertin, Tunnelkamin, Kaminumrandung aus Backstein und grauem Boden in Boston
Geräumige Moderne Wohnküche mit weißer Wandfarbe, Travertin, Tunnelkamin, Kaminumrandung aus Backstein und grauem Boden in Boston
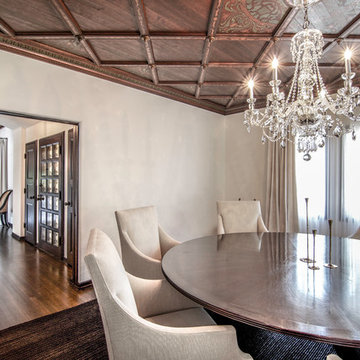
Calvin Baines
Geschlossenes, Geräumiges Mediterranes Esszimmer mit weißer Wandfarbe und dunklem Holzboden in Los Angeles
Geschlossenes, Geräumiges Mediterranes Esszimmer mit weißer Wandfarbe und dunklem Holzboden in Los Angeles
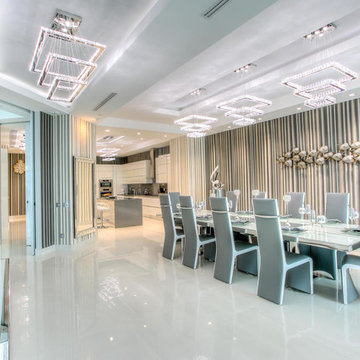
Geräumige Moderne Wohnküche ohne Kamin mit bunten Wänden und Porzellan-Bodenfliesen in Miami
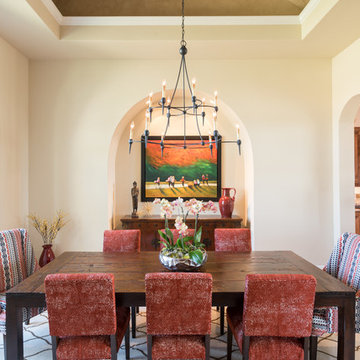
Photography: Michael Hunter
Geräumiges, Geschlossenes Mediterranes Esszimmer mit beiger Wandfarbe und dunklem Holzboden in Austin
Geräumiges, Geschlossenes Mediterranes Esszimmer mit beiger Wandfarbe und dunklem Holzboden in Austin
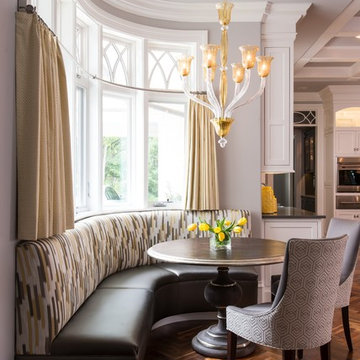
This drop dead gorgeous kitchen encompasses custom white cabinetry with quartz and marble countertops. The curved banquette is a special touch to the sitting breakfast nook and the yellow chandelier brings it all together. It is the perfect place for a family dinner.

Spacecrafting Photography
Offenes, Geräumiges Klassisches Esszimmer mit weißer Wandfarbe, dunklem Holzboden, Tunnelkamin, Kaminumrandung aus Stein, braunem Boden, Kassettendecke und vertäfelten Wänden in Minneapolis
Offenes, Geräumiges Klassisches Esszimmer mit weißer Wandfarbe, dunklem Holzboden, Tunnelkamin, Kaminumrandung aus Stein, braunem Boden, Kassettendecke und vertäfelten Wänden in Minneapolis

The primary goal for this project was to craft a modernist derivation of pueblo architecture. Set into a heavily laden boulder hillside, the design also reflects the nature of the stacked boulder formations. The site, located near local landmark Pinnacle Peak, offered breathtaking views which were largely upward, making proximity an issue. Maintaining southwest fenestration protection and maximizing views created the primary design constraint. The views are maximized with careful orientation, exacting overhangs, and wing wall locations. The overhangs intertwine and undulate with alternating materials stacking to reinforce the boulder strewn backdrop. The elegant material palette and siting allow for great harmony with the native desert.
The Elegant Modern at Estancia was the collaboration of many of the Valley's finest luxury home specialists. Interiors guru David Michael Miller contributed elegance and refinement in every detail. Landscape architect Russ Greey of Greey | Pickett contributed a landscape design that not only complimented the architecture, but nestled into the surrounding desert as if always a part of it. And contractor Manship Builders -- Jim Manship and project manager Mark Laidlaw -- brought precision and skill to the construction of what architect C.P. Drewett described as "a watch."
Project Details | Elegant Modern at Estancia
Architecture: CP Drewett, AIA, NCARB
Builder: Manship Builders, Carefree, AZ
Interiors: David Michael Miller, Scottsdale, AZ
Landscape: Greey | Pickett, Scottsdale, AZ
Photography: Dino Tonn, Scottsdale, AZ
Publications:
"On the Edge: The Rugged Desert Landscape Forms the Ideal Backdrop for an Estancia Home Distinguished by its Modernist Lines" Luxe Interiors + Design, Nov/Dec 2015.
Awards:
2015 PCBC Grand Award: Best Custom Home over 8,000 sq. ft.
2015 PCBC Award of Merit: Best Custom Home over 8,000 sq. ft.
The Nationals 2016 Silver Award: Best Architectural Design of a One of a Kind Home - Custom or Spec
2015 Excellence in Masonry Architectural Award - Merit Award
Photography: Dino Tonn

This large dining room can seat 12-22 for a formal dinner. Custom live edge wood slab table. Wood veneer wall paper warms up the rood and a Metropolitan Opera light fixtures is centered over the table. Room is framed with a floating bronze arch leading to the foyer.
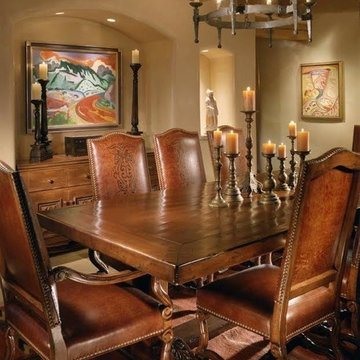
Traditional style with hand hewn beams and corbels, rastra walls with hand plastering,wood trestle table with leather dining chairs, carved built in buffet
Project designed by Susie Hersker’s Scottsdale interior design firm Design Directives. Design Directives is active in Phoenix, Paradise Valley, Cave Creek, Carefree, Sedona, and beyond.
For more about Design Directives, click here: https://susanherskerasid.com/
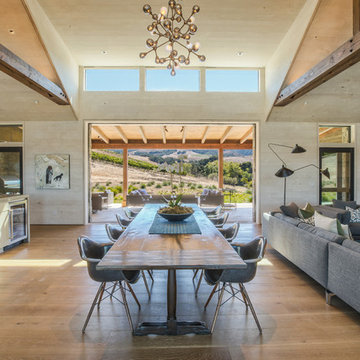
Photos by Charlie Halsell
Offenes, Geräumiges Landhausstil Esszimmer mit beiger Wandfarbe, braunem Holzboden und braunem Boden in San Francisco
Offenes, Geräumiges Landhausstil Esszimmer mit beiger Wandfarbe, braunem Holzboden und braunem Boden in San Francisco

Rikki Snyder
Geräumiges Landhaus Esszimmer mit weißer Wandfarbe, hellem Holzboden und buntem Boden in New York
Geräumiges Landhaus Esszimmer mit weißer Wandfarbe, hellem Holzboden und buntem Boden in New York
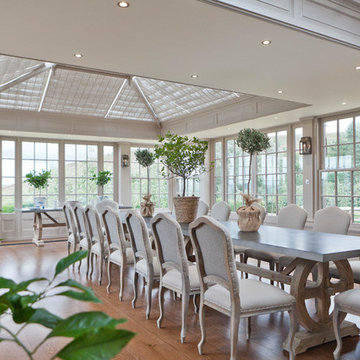
This generously sized room creates the perfect environment for dining and entertaining. Ventilation is provided by balanced sliding sash windows and a traditional rising canopy on the roof. Columns provide the perfect position for both internal and external lighting.
Vale Paint Colour- Exterior :Earth Interior: Porcini
Size- 10.9M X 6.5M

Farmhouse Dining Room Hutch
Photo: Sacha Griffin
Geräumige Country Wohnküche ohne Kamin mit beiger Wandfarbe, hellem Holzboden und braunem Boden in Atlanta
Geräumige Country Wohnküche ohne Kamin mit beiger Wandfarbe, hellem Holzboden und braunem Boden in Atlanta
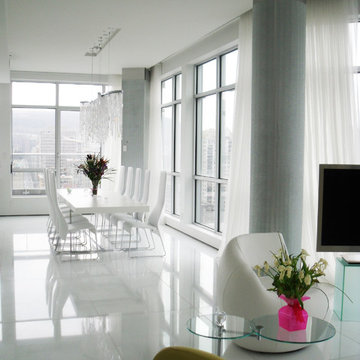
Geräumige Moderne Wohnküche mit weißer Wandfarbe, Keramikboden und weißem Boden in Montreal

Vaulted ceilings in the living room, along with numerous floor to ceiling, retracting glass doors, create a feeling of openness and provide 1800 views of the Pacific Ocean. Elegant, earthy finishes include the Santos mahogany floors and Egyptian limestone.
Architect: Edward Pitman Architects
Builder: Allen Constrruction
Photos: Jim Bartsch Photography

Fun Young Family of Five.
Fifty Acres of Fields.
Farm Views Forever.
Feathered Friends leave Fresh eggs.
Luxurious. Industrial. Farmhouse. Chic.
Offenes, Geräumiges Landhausstil Esszimmer mit beiger Wandfarbe, braunem Holzboden, Kamin, Kaminumrandung aus Stein und braunem Boden in Philadelphia
Offenes, Geräumiges Landhausstil Esszimmer mit beiger Wandfarbe, braunem Holzboden, Kamin, Kaminumrandung aus Stein und braunem Boden in Philadelphia
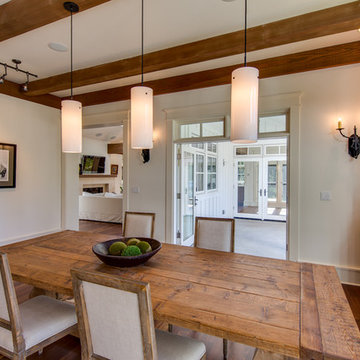
Kelvin Hughes, Kelvin Hughes Productions
NWMLS #922018
Offenes, Geräumiges Klassisches Esszimmer mit weißer Wandfarbe, dunklem Holzboden, Kamin und Kaminumrandung aus Holz in Seattle
Offenes, Geräumiges Klassisches Esszimmer mit weißer Wandfarbe, dunklem Holzboden, Kamin und Kaminumrandung aus Holz in Seattle

Photos by Valerie Wilcox
Geräumige Klassische Wohnküche mit hellem Holzboden und braunem Boden in Toronto
Geräumige Klassische Wohnküche mit hellem Holzboden und braunem Boden in Toronto

The stunning two story dining room in this Bloomfield Hills home, completed in 2015, allows the twenty foot wall of windows and the breathtaking lake views beyond to take center stage as the key focal point. Twin built in buffets grace the two side walls, offering substantial storage and serving space for the generously proportioned room. The floating cabinets are topped with leathered granite mitered countertops in Fantasy Black. The backsplashes feature Peau de Béton, lightweight fiberglass reinforced concrete panels, in a dynamic Onyx finish for a sophisticated industrial look. The custom walnut table sports a metal edge binding, furthering the modern industrial theme of the buffets. The soaring ceiling is treated to a stepped edge detail with indirect LED strip lighting above to provide ambient light to accent the scene below.
Geräumige Esszimmer Ideen und Design
2
