Geräumige Esszimmer mit blauer Wandfarbe Ideen und Design
Suche verfeinern:
Budget
Sortieren nach:Heute beliebt
41 – 60 von 280 Fotos
1 von 3
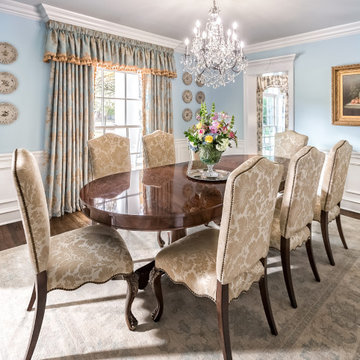
This formal dining room is a masterpiece of southern living. The custom upholstery and drapery warm up the space with luxurious fabrics. The crown molding and wainscot give the construction detailing a southern flair.
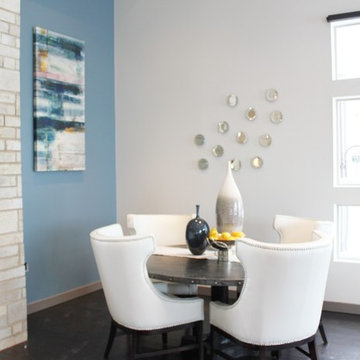
Interior Designer: Monique Smith,
Architect: Think Architecture,
General Contractor: Rimrock Construction;
Transitional style clubhouse utilizing limestone columns and hardwood floors.

En tant que designer, j'ai toujours été fasciné par la rencontre entre l'ancien et le moderne. Le projet que je vous présente aujourd'hui incarne cette fusion avec brio. Au cœur d'un appartement haussmannien, symbole d'un Paris d'antan, se dévoile un séjour audacieusement revêtu de bleu foncé.
Cette nuance profonde et envoûtante ne se contente pas de donner une atmosphère contemporaine à la pièce ; elle met aussi en valeur les détails architecturaux si caractéristiques des intérieurs haussmanniens : moulures délicates, cheminées en marbre et parquets en point de Hongrie. Le bleu foncé, loin d'opprimer l'espace, le sublime en créant un contraste saisissant avec la luminosité naturelle qui baigne le séjour par ses larges fenêtres.
Ce choix audacieux témoigne de ma volonté constante de repousser les frontières du design traditionnel, tout en restant fidèle à l'âme et à l'histoire du lieu. Ce séjour, avec ses tonalités modernes nichées dans un écrin classique, est une ode à la beauté intemporelle et à l'innovation audacieuse.
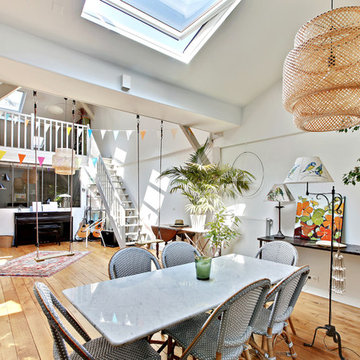
Shoootin
Offenes, Geräumiges Esszimmer mit blauer Wandfarbe, braunem Holzboden und braunem Boden in Paris
Offenes, Geräumiges Esszimmer mit blauer Wandfarbe, braunem Holzboden und braunem Boden in Paris
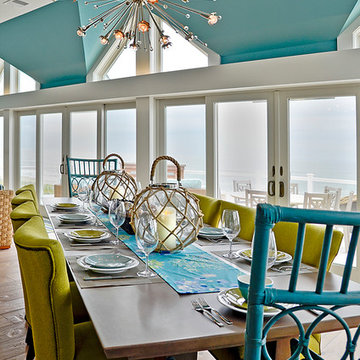
Between The Sheets, LLC is a luxury linen and bath store on Long Beach Island, NJ. We offer the best of the best in luxury linens, furniture, window treatments, area rugs and home accessories as well as full interior design services.
Photography by Joan Phillips
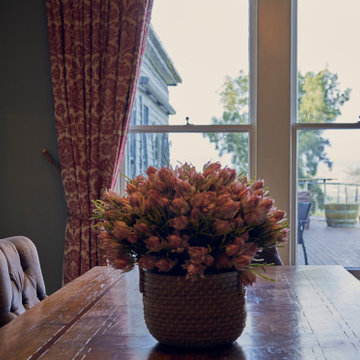
Guest formal dining space.
Geräumiges Klassisches Esszimmer mit blauer Wandfarbe, Teppichboden und blauem Boden in Melbourne
Geräumiges Klassisches Esszimmer mit blauer Wandfarbe, Teppichboden und blauem Boden in Melbourne
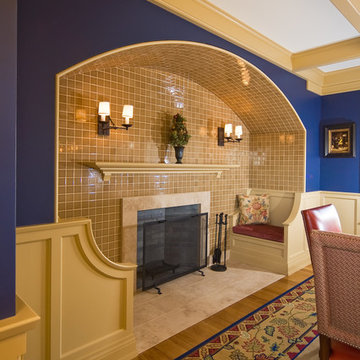
Geschlossenes, Geräumiges Klassisches Esszimmer mit blauer Wandfarbe, braunem Holzboden, Kamin und Kaminumrandung aus Stein in Boston
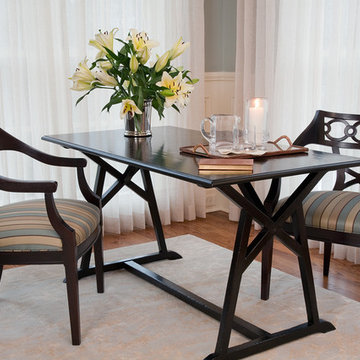
Pineapple House designers pair an antique writing desk with the clients existing chairs to create a multifunctional area for work, play or dining.
Scott Moore Photography
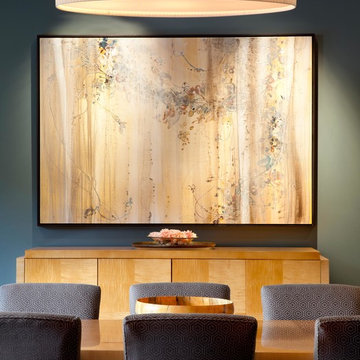
Contemporary Dining Room with Deco maple dining set, pleated oval chandelier, and luminous abstract painting against a slate blue wall.
Paul Dyer Photography.
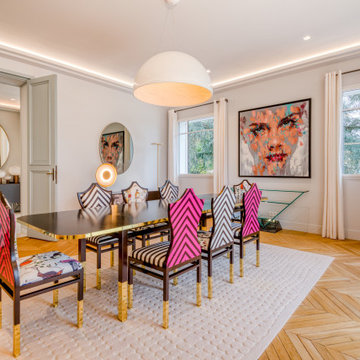
Geschlossenes, Geräumiges Modernes Esszimmer mit blauer Wandfarbe und braunem Holzboden in Paris
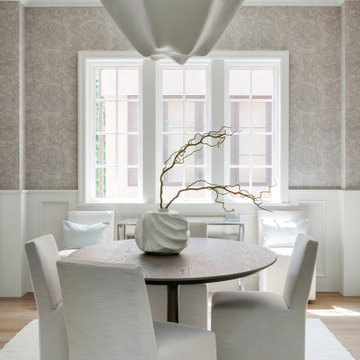
Built in the iconic neighborhood of Mount Curve, just blocks from the lakes, Walker Art Museum, and restaurants, this is city living at its best. Myrtle House is a design-build collaboration with Hage Homes and Regarding Design with expertise in Southern-inspired architecture and gracious interiors. With a charming Tudor exterior and modern interior layout, this house is perfect for all ages.
Rooted in the architecture of the past with a clean and contemporary influence, Myrtle House bridges the gap between stunning historic detailing and modern living.
A sense of charm and character is created through understated and honest details, with scale and proportion being paramount to the overall effect.
Classical elements are featured throughout the home, including wood paneling, crown molding, cabinet built-ins, and cozy window seating, creating an ambiance steeped in tradition. While the kitchen and family room blend together in an open space for entertaining and family time, there are also enclosed spaces designed with intentional use in mind.
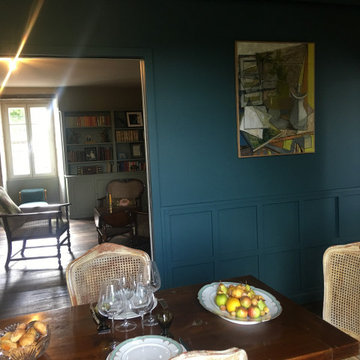
rénovation d'une maison ancienne dans un hameau du Périgord. Après d'énormes travaux qui avaient permis de surélever la maison, changer les niveaux des différents palier et créer une nouvelle toiture, la maison d'origine était abimée et avait perdu du charme. Nous avons fait en sorte de recréer le charme de l'ancien avec des matériaux récupérés ou patinés, tout en mettant en valeur les meubles de famille.
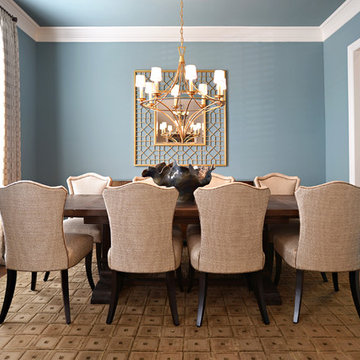
Geschlossenes, Geräumiges Klassisches Esszimmer ohne Kamin mit blauer Wandfarbe und dunklem Holzboden in Dallas
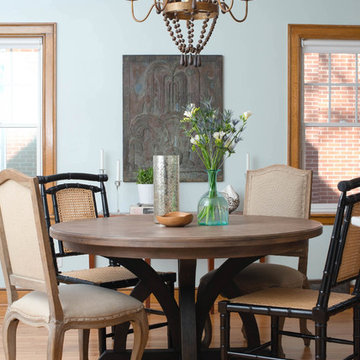
Geräumige Klassische Wohnküche mit blauer Wandfarbe und braunem Holzboden in Minneapolis
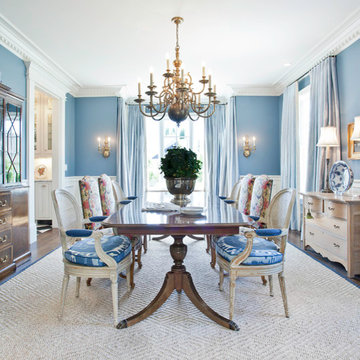
No detail overlooked, one will note, as this beautiful Traditional Colonial was constructed – from perfectly placed custom moldings to quarter sawn white oak flooring. The moment one steps into the foyer the details of this home come to life. The homes light and airy feel stems from floor to ceiling with windows spanning the back of the home with an impressive bank of doors leading to beautifully manicured gardens. From the start this Colonial revival came to life with vision and perfected design planning to create a breath taking Markay Johnson Construction masterpiece.
Builder: Markay Johnson Construction
visit: www.mjconstruction.com
Photographer: Scot Zimmerman
Designer: Hillary W. Taylor Interiors

Zoffany ombre wallpaper
Geräumige Moderne Wohnküche mit blauer Wandfarbe, braunem Holzboden und Tapetenwänden in San Francisco
Geräumige Moderne Wohnküche mit blauer Wandfarbe, braunem Holzboden und Tapetenwänden in San Francisco
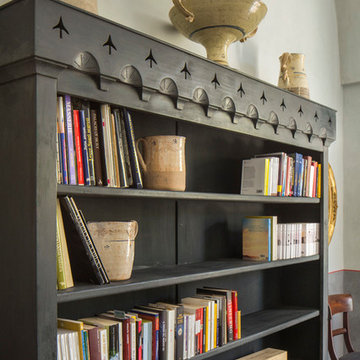
Geräumiges Mediterranes Esszimmer mit blauer Wandfarbe und beigem Boden in Sonstige
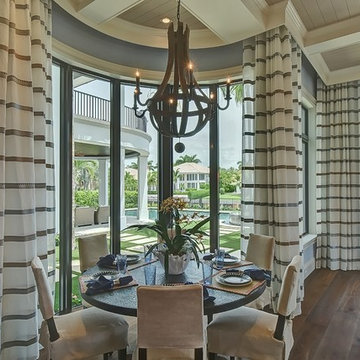
Offenes, Geräumiges Klassisches Esszimmer mit blauer Wandfarbe und braunem Holzboden in Miami
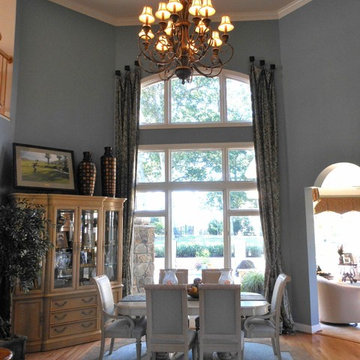
This room used to be a living room, but we converted it to a dramatic dining room instead. With the stunning two story draperies and oversized chandelier, the WOW factor is obvious. Wall color and fabrics, wood colors and finishing touches all compliment each other to tie the space together.
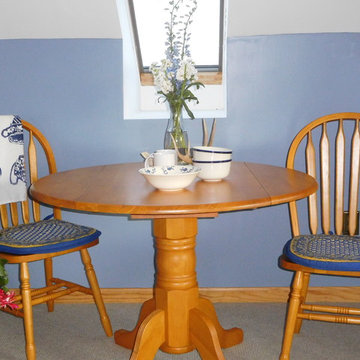
YSB 3 Designs Eating Nook at First Settlers Lodge
Geräumiges Landhaus Esszimmer mit blauer Wandfarbe und Teppichboden in Portland Maine
Geräumiges Landhaus Esszimmer mit blauer Wandfarbe und Teppichboden in Portland Maine
Geräumige Esszimmer mit blauer Wandfarbe Ideen und Design
3