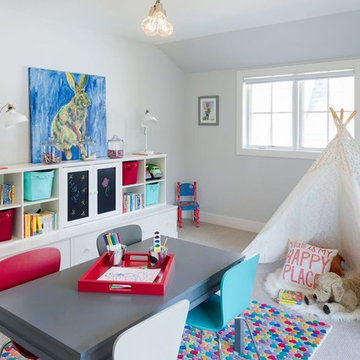Geräumige Klassische Kinderzimmer Ideen und Design
Suche verfeinern:
Budget
Sortieren nach:Heute beliebt
241 – 260 von 270 Fotos
1 von 3
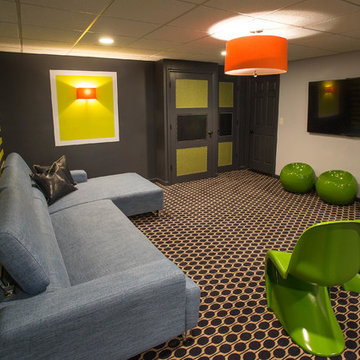
My client wanted bold colors and a room that fueled her children’s creativity. We transformed the old storage space underneath the staircase into a playhouse by simply adding a door and tiny windows. On one side of the staircase I added a blackboard and on the other side the wall was covered in a laminate wood flooring to add texture completing the look of the playhouse. A custom designed writing desk with seating to accommodate both children for their art and homework assignments. The entire area is designed for playing, imagining and creating.
Javier Fernandez Transitional Designs, Interior Designer
Greg Pallante Photographer
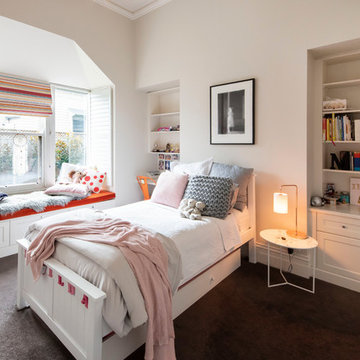
Adrienne Bizzarri Photography
Geräumiges Klassisches Kinderzimmer mit Schlafplatz, beiger Wandfarbe, Teppichboden und grauem Boden in Melbourne
Geräumiges Klassisches Kinderzimmer mit Schlafplatz, beiger Wandfarbe, Teppichboden und grauem Boden in Melbourne
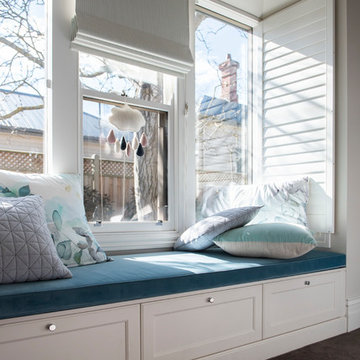
Adrienne Bizzarri Photography
Geräumiges Klassisches Kinderzimmer mit Schlafplatz, beiger Wandfarbe, Teppichboden und grauem Boden in Melbourne
Geräumiges Klassisches Kinderzimmer mit Schlafplatz, beiger Wandfarbe, Teppichboden und grauem Boden in Melbourne
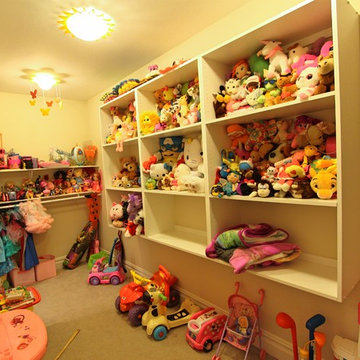
Geräumiges, Neutrales Klassisches Kinderzimmer mit Spielecke, beiger Wandfarbe, Teppichboden und braunem Boden in New York
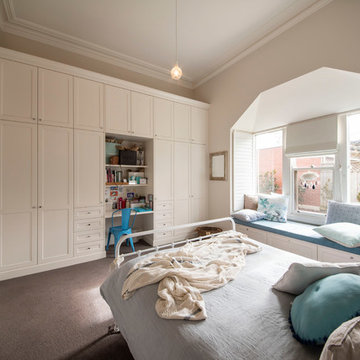
Adrienne Bizzarri Photography
Geräumiges Klassisches Kinderzimmer mit Schlafplatz, beiger Wandfarbe, Teppichboden und grauem Boden in Melbourne
Geräumiges Klassisches Kinderzimmer mit Schlafplatz, beiger Wandfarbe, Teppichboden und grauem Boden in Melbourne
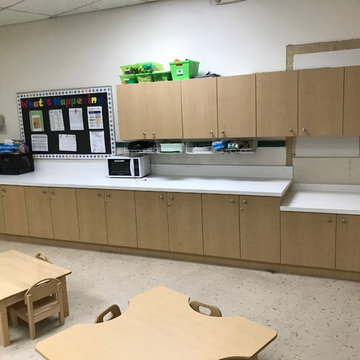
All new, custom built, mica cabinetry, cubby holes, and countertops throughout daycare center. Complete makeover in all 10 rooms!
Geräumiges Klassisches Kinderzimmer mit Arbeitsecke in Miami
Geräumiges Klassisches Kinderzimmer mit Arbeitsecke in Miami
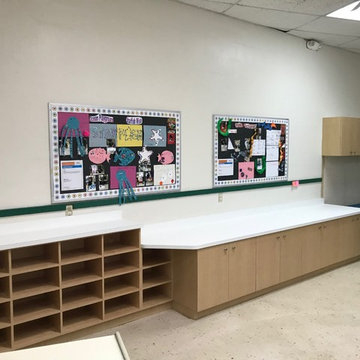
All new, custom built, mica cabinetry, cubby holes, and countertops throughout daycare center. Complete makeover in all 10 rooms!
Geräumiges Klassisches Kinderzimmer mit Arbeitsecke in Miami
Geräumiges Klassisches Kinderzimmer mit Arbeitsecke in Miami
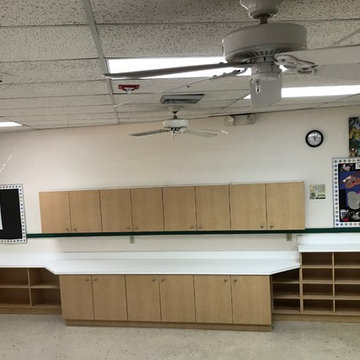
All new, custom built, mica cabinetry, cubby holes, and countertops throughout daycare center. Complete makeover in all 10 rooms!
Geräumiges Klassisches Kinderzimmer mit Arbeitsecke in Miami
Geräumiges Klassisches Kinderzimmer mit Arbeitsecke in Miami
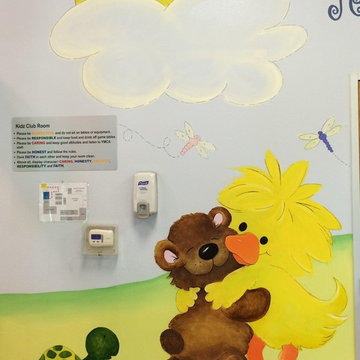
This was a mural painted for the YMCA in their childcare area. I worked around signs and equipment that had to stay mounted on the wall.
Geräumiges Klassisches Kinderzimmer mit Spielecke in Austin
Geräumiges Klassisches Kinderzimmer mit Spielecke in Austin
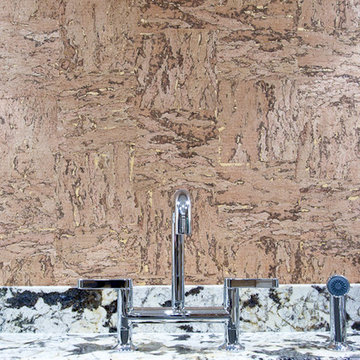
venvisio.com
Neutrales, Geräumiges Klassisches Kinderzimmer mit hellem Holzboden in Atlanta
Neutrales, Geräumiges Klassisches Kinderzimmer mit hellem Holzboden in Atlanta
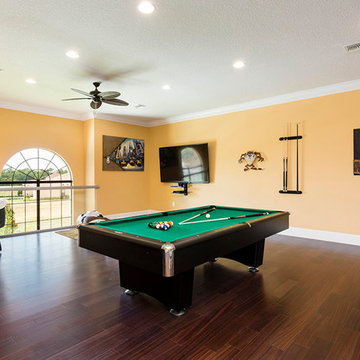
Geräumiges, Neutrales Klassisches Kinderzimmer mit gelber Wandfarbe und dunklem Holzboden in Orlando
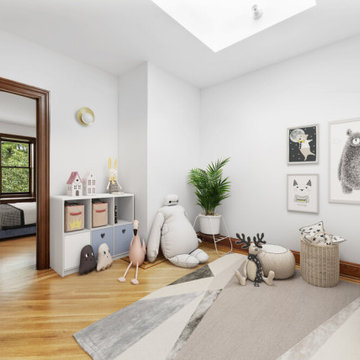
Gut renovation of a 3,600 sq. ft., six bed, three-and-a-half bath landmarked brownstone. The homeowners wanted to retain many of the home's details from its original design and construction in 1903, including pier mirrors and stained glass windows, while making modern updates. The young family prioritized layout changes to better suit their lifestyle; significant and necessary infrastructure updates (including electrical and plumbing); and other upgrades such as new floors and windows, a modern kitchen and dining room, and fresh paint throughout the home.
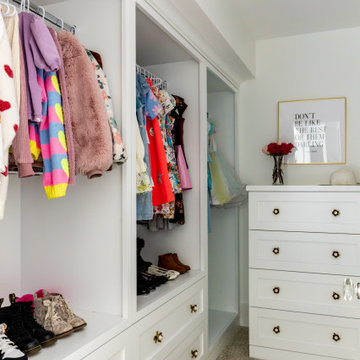
This little girl bedroom and bathroom are what childhood dreams are made of. The bathroom features floral mosaic marble tile and floral hardware with the claw-foot tub in front of a large window as the centerpiece. The bedroom chandelier, carpet and wallpaper all give a woodland forest vibe while. The fireplace features a gorgeous herringbone tile surround and the built in reading nook is the sweetest place to spend an afternoon cozying up with your favorite book.
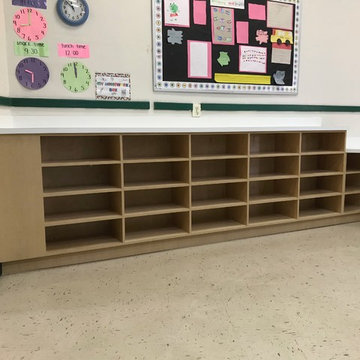
All new, custom built, mica cabinetry, cubby holes, and countertops throughout daycare center. Complete makeover in all 10 rooms!
Geräumiges Klassisches Kinderzimmer mit Arbeitsecke in Miami
Geräumiges Klassisches Kinderzimmer mit Arbeitsecke in Miami
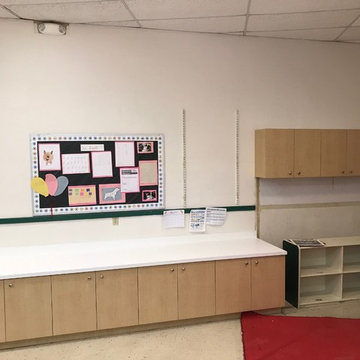
All new, custom built, mica cabinetry, cubby holes, and countertops throughout daycare center. Complete makeover in all 10 rooms!
Geräumiges Klassisches Kinderzimmer mit Arbeitsecke in Miami
Geräumiges Klassisches Kinderzimmer mit Arbeitsecke in Miami
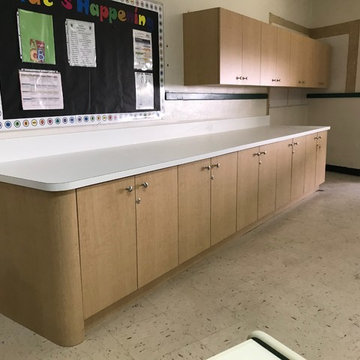
All new, custom built, mica cabinetry, cubby holes, and countertops throughout daycare center. Complete makeover in all 10 rooms!
Geräumiges Klassisches Kinderzimmer mit Arbeitsecke in Miami
Geräumiges Klassisches Kinderzimmer mit Arbeitsecke in Miami
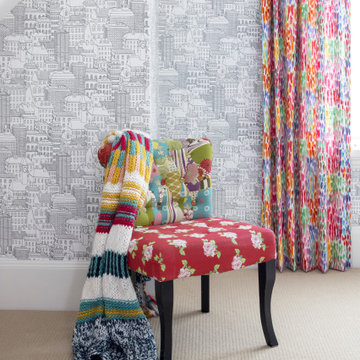
Geräumiges Klassisches Kinderzimmer mit Spielecke, weißer Wandfarbe, Teppichboden, beigem Boden, gewölbter Decke und Tapetenwänden in Vancouver
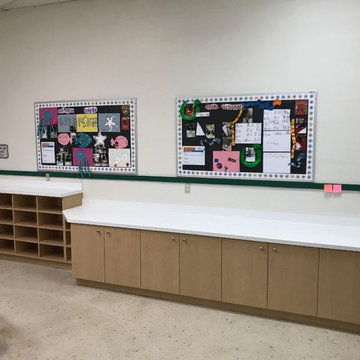
All new, custom built, mica cabinetry, cubby holes, and countertops throughout daycare center. Complete makeover in all 10 rooms!
Geräumiges Klassisches Kinderzimmer mit Arbeitsecke in Miami
Geräumiges Klassisches Kinderzimmer mit Arbeitsecke in Miami
Geräumige Klassische Kinderzimmer Ideen und Design
13
