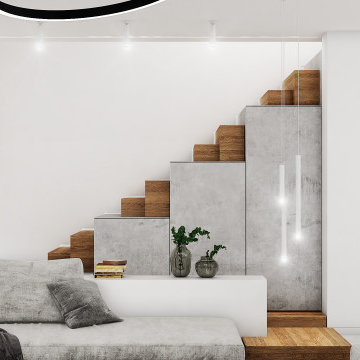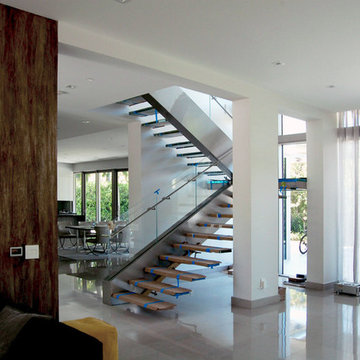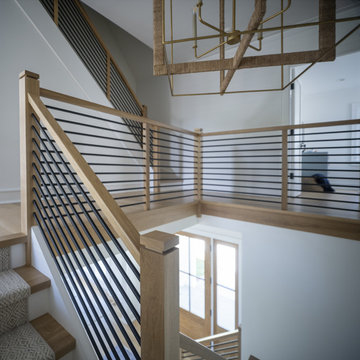Geräumige Treppen Ideen und Design
Suche verfeinern:
Budget
Sortieren nach:Heute beliebt
221 – 240 von 7.403 Fotos
1 von 2
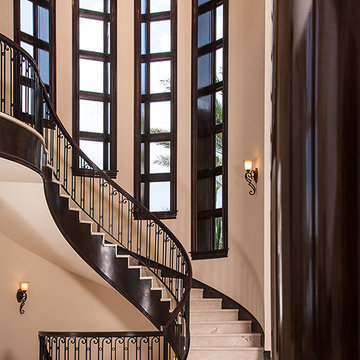
Gewendelte, Geräumige Klassische Treppe mit gefliesten Treppenstufen und gefliesten Setzstufen in Miami
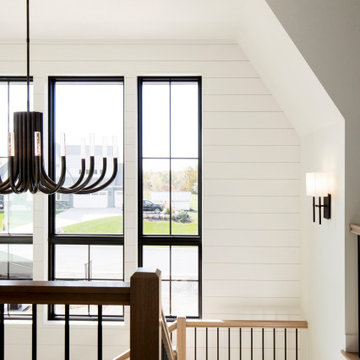
Geräumige Klassische Holztreppe in U-Form mit Holz-Setzstufen, Mix-Geländer und Holzdielenwänden in Minneapolis
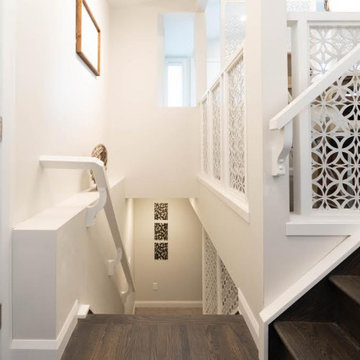
Geräumige Mid-Century Treppe in L-Form mit Teppich-Treppenstufen, Teppich-Setzstufen und Stahlgeländer in Calgary
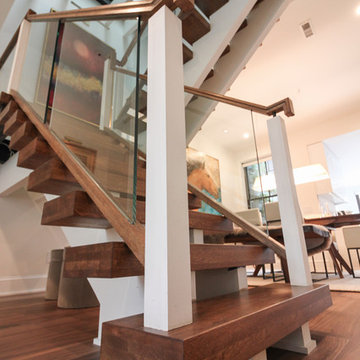
These stairs span over three floors and each level is cantilevered on two central spine beams; lack of risers and see-thru glass landings allow for plenty of natural light to travel throughout the open stairwell and into the adjacent open areas; 3 1/2" white oak treads and stringers were manufactured by our craftsmen under strict quality control standards, and were delivered and installed by our experienced technicians. CSC 1976-2020 © Century Stair Company LLC ® All Rights Reserved.
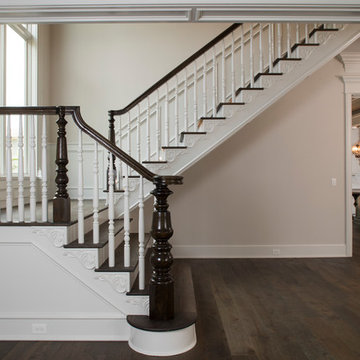
Geräumiges Klassisches Treppengeländer Holz in L-Form mit Holz-Setzstufen in Houston
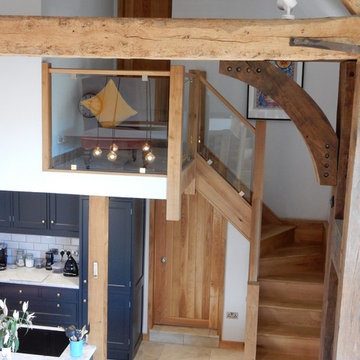
Barn conversion with timber joinery throughout, the existing structure is complemented with a traditional finish. Fully bespoke L-shape kitchen with large island and marble countertop. Pantry and wine cellar incorporated into understair storage. Custom made windows, doors and wardrobes complete this rustic oasis.
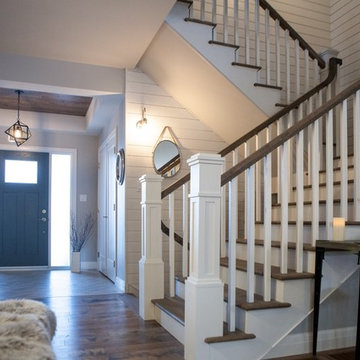
This staircase is the centerpiece of this home. With its classic white newel posts, custom stain to match the floors and its ship lap walls, this is a statement all on its own
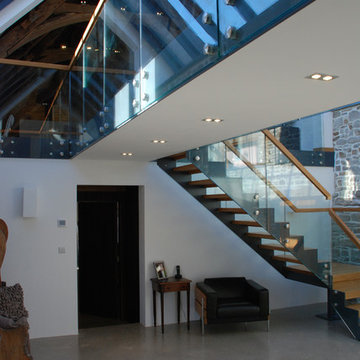
One of the only surviving examples of a 14thC agricultural building of this type in Cornwall, the ancient Grade II*Listed Medieval Tithe Barn had fallen into dereliction and was on the National Buildings at Risk Register. Numerous previous attempts to obtain planning consent had been unsuccessful, but a detailed and sympathetic approach by The Bazeley Partnership secured the support of English Heritage, thereby enabling this important building to begin a new chapter as a stunning, unique home designed for modern-day living.
A key element of the conversion was the insertion of a contemporary glazed extension which provides a bridge between the older and newer parts of the building. The finished accommodation includes bespoke features such as a new staircase and kitchen and offers an extraordinary blend of old and new in an idyllic location overlooking the Cornish coast.
This complex project required working with traditional building materials and the majority of the stone, timber and slate found on site was utilised in the reconstruction of the barn.
Since completion, the project has been featured in various national and local magazines, as well as being shown on Homes by the Sea on More4.
The project won the prestigious Cornish Buildings Group Main Award for ‘Maer Barn, 14th Century Grade II* Listed Tithe Barn Conversion to Family Dwelling’.
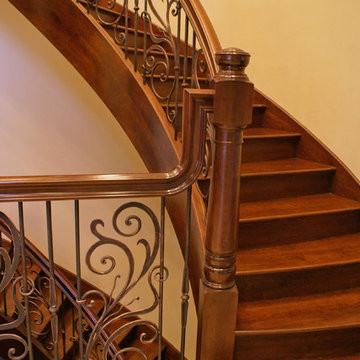
All Brazilian Cherry Freestanding (Floating) Stair with Curb Stringers.
Rebecca Iron Panel Balustrade
Custom Newel Posts & Handrail
Schwebende, Geräumige Klassische Holztreppe mit Holz-Setzstufen in Chicago
Schwebende, Geräumige Klassische Holztreppe mit Holz-Setzstufen in Chicago
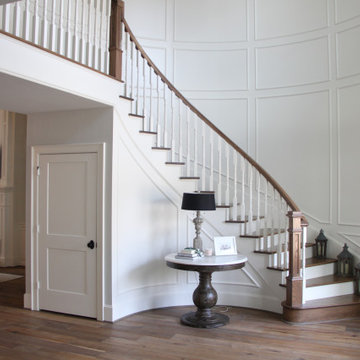
custom built winding staircase
Gewendelte, Geräumige Treppe mit Holz-Setzstufen und Wandpaneelen in Houston
Gewendelte, Geräumige Treppe mit Holz-Setzstufen und Wandpaneelen in Houston
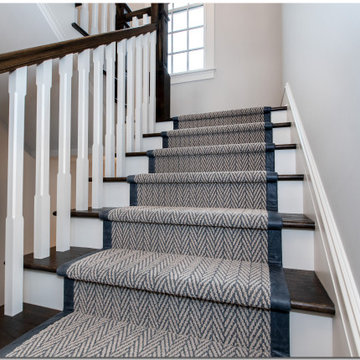
Staircase with carpet runner
#payneandpayne #homebuilder #homedecor #homedesign #custombuild #stairway #staircasedesign
#ohiohomebuilders #nahb #ohiocustomhomes #dreamhome #buildersofinsta #clevelandbuilders #cleveland #AtHomeCLE #peninsulaohio
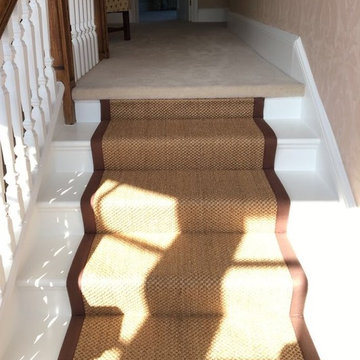
Our client chose a wool velvet by Ulster Carpets throughout six bedrooms, dressing rooms, landings and service staircases. The client opted for a bespoke taped stair runner carpet in Sisal by Crucial Trading from their Oriental collection to compliment the dark oak wood flooring, and age of the property. The carpet was cut to size on our first visit, taken to our workshop, and installed on our last day. The curved landing is a beautiful feature in this period property with the taped stair runner shadowing the curve perfectly.
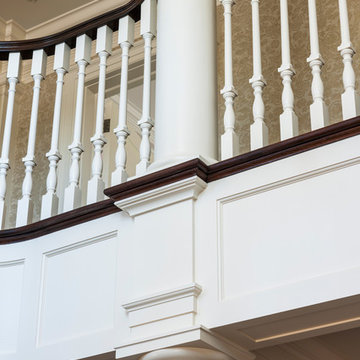
Tom Crane Photography
Geräumige Klassische Treppe in Philadelphia
Geräumige Klassische Treppe in Philadelphia
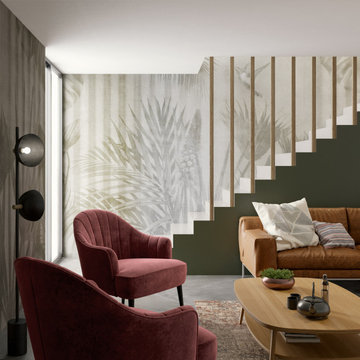
Inkiostro Bianco designer wallpaper is the creative wallcovering that confers personality to the home.
Gerade, Geräumige Moderne Holztreppe mit gebeizten Holz-Setzstufen und Tapetenwänden in Sonstige
Gerade, Geräumige Moderne Holztreppe mit gebeizten Holz-Setzstufen und Tapetenwänden in Sonstige

Underground staircase connecting the main residence to the the pool house which overlooks the lake. This space features marble mosaic tile inlays, upholstered walls, and is accented with crystal chandeliers and sconces.
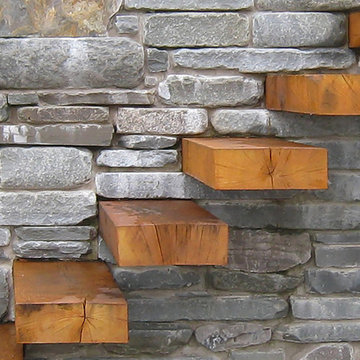
Pygmy goats and chickens dwell in a small structure adjacent to the service court. Steps leading to the goat’s favorite lookout spot cantilever from a wall of local stone.
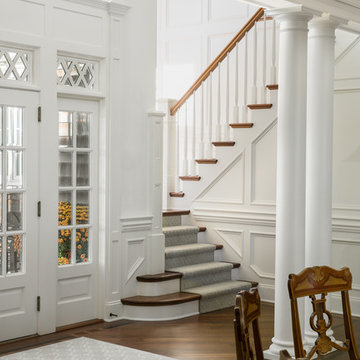
The millwork in this entry foyer, which warms and enriches the entire space, is spectacular yet subtle with architecturally interesting shadow boxes, crown molding, and base molding. The double doors and sidelights, along with lattice-trimmed transoms and high windows, allow natural illumination to brighten both the first and second floors. Walnut flooring laid on the diagonal with surrounding detail smoothly separates the entry from the dining room.
Photography Lauren Hagerstrom
Geräumige Treppen Ideen und Design
12
