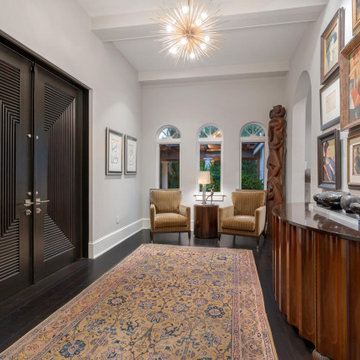Geräumiger Eingang mit grauer Wandfarbe Ideen und Design
Suche verfeinern:
Budget
Sortieren nach:Heute beliebt
161 – 180 von 601 Fotos
1 von 3
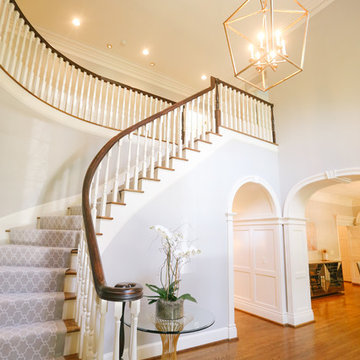
Lindsey Grace Photo
Geräumiges Klassisches Foyer mit grauer Wandfarbe, braunem Holzboden und Einzeltür in Nashville
Geräumiges Klassisches Foyer mit grauer Wandfarbe, braunem Holzboden und Einzeltür in Nashville
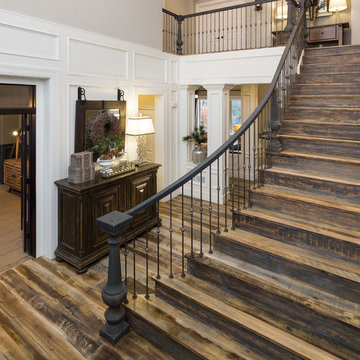
This home in Heritage Hills underwent a heavenly transformation with the help of Kimberly Timmons Interiors and Artistic Floors by Design's 3-8" white oak circle- and kerf-sawn white oak floors milled by a Colorado company and custom colored by Joseph Rocco, then finished with matte waterbased polyurethane. Winner of Best Color Application, Wood Floor of the Year 2016 National Wood Flooring Association. Photo by Weinrauch Photography
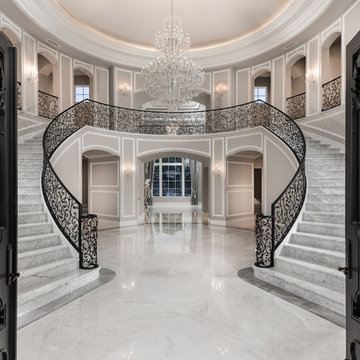
We love this formal front entry's double staircase, the wrought iron stair rail, and the marble floors.
Geräumiges Mediterranes Foyer mit grauer Wandfarbe, Marmorboden, Doppeltür, Haustür aus Metall, grauem Boden und eingelassener Decke in Phoenix
Geräumiges Mediterranes Foyer mit grauer Wandfarbe, Marmorboden, Doppeltür, Haustür aus Metall, grauem Boden und eingelassener Decke in Phoenix
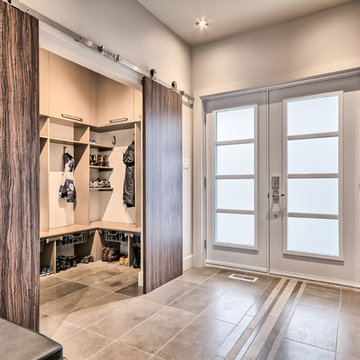
Casa Média
Geräumige Moderne Haustür mit grauer Wandfarbe, Keramikboden, Doppeltür, weißer Haustür und braunem Boden in Montreal
Geräumige Moderne Haustür mit grauer Wandfarbe, Keramikboden, Doppeltür, weißer Haustür und braunem Boden in Montreal
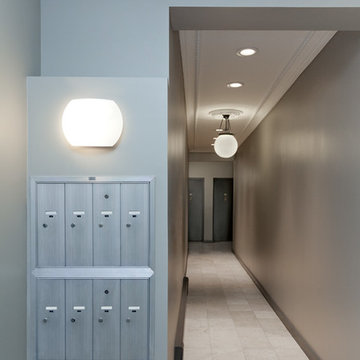
Refreshed lobby space with updated light fixtures and paint colors, in addition to new recessed lighting throughout the space.
Geräumiger Klassischer Eingang mit Korridor, grauer Wandfarbe, Porzellan-Bodenfliesen, Einzeltür und dunkler Holzhaustür in New York
Geräumiger Klassischer Eingang mit Korridor, grauer Wandfarbe, Porzellan-Bodenfliesen, Einzeltür und dunkler Holzhaustür in New York
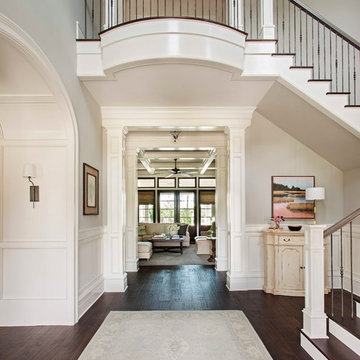
Julia Lynn
Geräumiges Klassisches Foyer mit grauer Wandfarbe, dunklem Holzboden, Doppeltür und dunkler Holzhaustür in Charleston
Geräumiges Klassisches Foyer mit grauer Wandfarbe, dunklem Holzboden, Doppeltür und dunkler Holzhaustür in Charleston
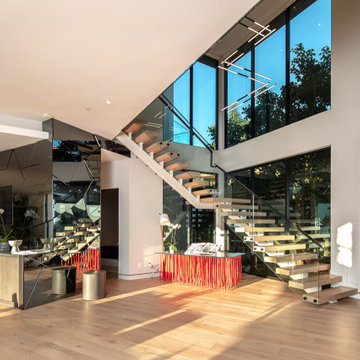
Geräumiges Modernes Foyer mit grauer Wandfarbe, hellem Holzboden, hellbrauner Holzhaustür und beigem Boden in Los Angeles
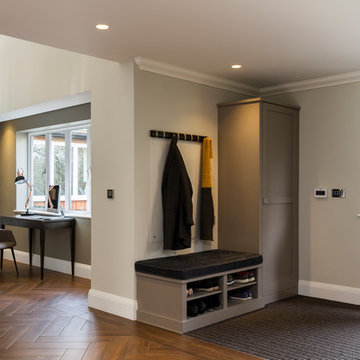
Tony Timmington Photography
This expansive hallway gives an impressive first glimpse of this lovely family home and provide areas for storage, sitting and relaxing.
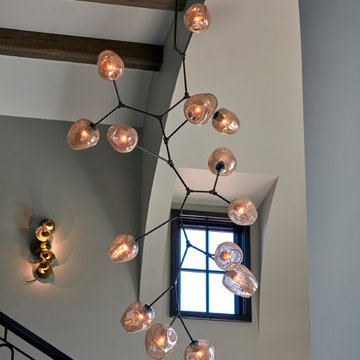
The design and placement of the chandelier was the greatest challenge in this entry because the center point of the staircase is not centered on the archway framing it. To draw attention away from that and to fill the space, I created an asymmetrical chandelier whose stem is centered on the arch while its branches angle in many directions. The result is an illusion of balance and symmetry that works from all directions. The chandelier is from Wired.
Photo by Brian Gassell
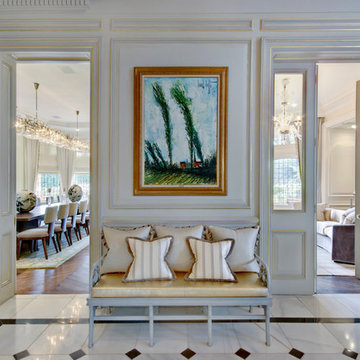
Murray Russell-Langton
Geräumiger Klassischer Eingang mit Korridor, grauer Wandfarbe und Marmorboden in London
Geräumiger Klassischer Eingang mit Korridor, grauer Wandfarbe und Marmorboden in London
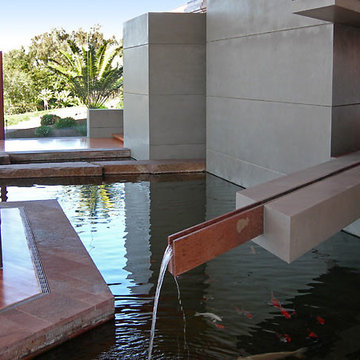
Modern Estate with soaring roof sheltering areas and interior rooms with natural materials, Redwood, concrete, porphyry stone, expansive glass, indoor outdoor water features.
Photo credit: Mary Nichols
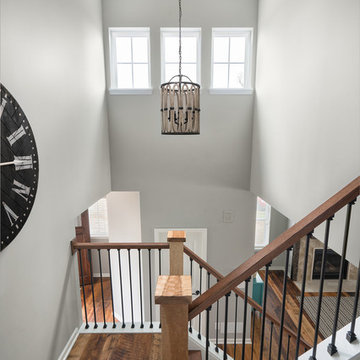
Custom chandelier medallion made from rustic reclaimed wood from pallets
Chandelier Kalco kalco.com/
Custom stairs
-newel post & cap hand hewn hickory w/clear coat to match ceiling beams in family room
- stock wrought iron balusters
- stock handrail medium stained oak
- stock treads medium stained oak
Landing floors- Northern Wide Plank Artifax Mill Creek Recaimed Oak
https://northernwideplank.com/products/mill-creek
Marshall Evan Photography
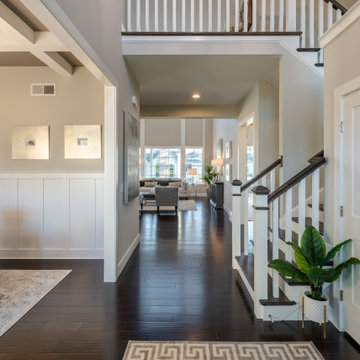
This 2-story home includes a 3- car garage with mudroom entry, an inviting front porch with decorative posts, and a screened-in porch. The home features an open floor plan with 10’ ceilings on the 1st floor and impressive detailing throughout. A dramatic 2-story ceiling creates a grand first impression in the foyer, where hardwood flooring extends into the adjacent formal dining room elegant coffered ceiling accented by craftsman style wainscoting and chair rail. Just beyond the Foyer, the great room with a 2-story ceiling, the kitchen, breakfast area, and hearth room share an open plan. The spacious kitchen includes that opens to the breakfast area, quartz countertops with tile backsplash, stainless steel appliances, attractive cabinetry with crown molding, and a corner pantry. The connecting hearth room is a cozy retreat that includes a gas fireplace with stone surround and shiplap. The floor plan also includes a study with French doors and a convenient bonus room for additional flexible living space. The first-floor owner’s suite boasts an expansive closet, and a private bathroom with a shower, freestanding tub, and double bowl vanity. On the 2nd floor is a versatile loft area overlooking the great room, 2 full baths, and 3 bedrooms with spacious closets.
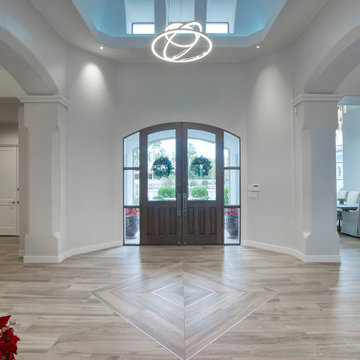
Geräumiges Modernes Foyer mit grauer Wandfarbe, Porzellan-Bodenfliesen, Doppeltür, schwarzer Haustür und beigem Boden in Phoenix
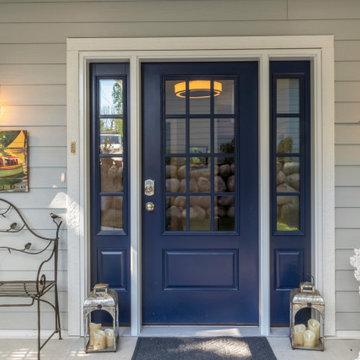
This quaint little cottage on Delavan Lake was stripped down, lifted up and totally transformed.
Geräumige Klassische Haustür mit grauer Wandfarbe, Einzeltür und blauer Haustür in Milwaukee
Geräumige Klassische Haustür mit grauer Wandfarbe, Einzeltür und blauer Haustür in Milwaukee
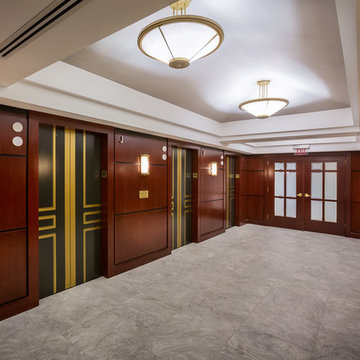
Elevator Bank
Ed Massery Photography
Geräumiger Klassischer Eingang mit grauer Wandfarbe, Marmorboden, schwarzer Haustür und grauem Boden in Sonstige
Geräumiger Klassischer Eingang mit grauer Wandfarbe, Marmorboden, schwarzer Haustür und grauem Boden in Sonstige
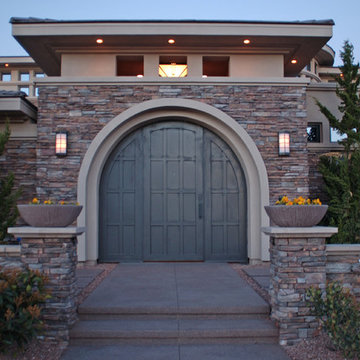
Geräumiges Modernes Foyer mit grauer Wandfarbe, Einzeltür, Haustür aus Metall und grauem Boden in Las Vegas
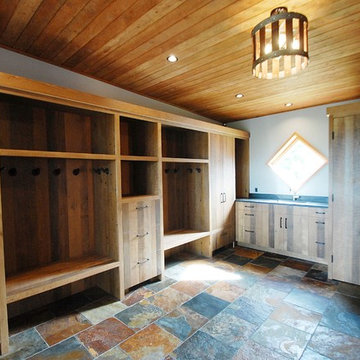
www.gordondixonconstruction.com
Geräumiger Rustikaler Eingang mit Stauraum, grauer Wandfarbe, Schieferboden, Einzeltür, hellbrauner Holzhaustür und buntem Boden in Burlington
Geräumiger Rustikaler Eingang mit Stauraum, grauer Wandfarbe, Schieferboden, Einzeltür, hellbrauner Holzhaustür und buntem Boden in Burlington
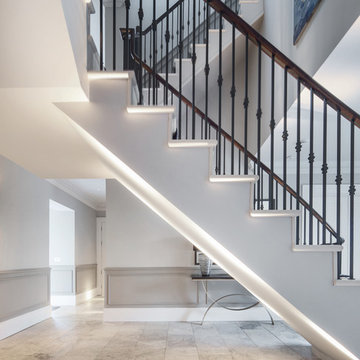
Photograph by martingardner.com
Geräumiger Klassischer Eingang mit Korridor, grauer Wandfarbe, Marmorboden und grauem Boden in Oxfordshire
Geräumiger Klassischer Eingang mit Korridor, grauer Wandfarbe, Marmorboden und grauem Boden in Oxfordshire
Geräumiger Eingang mit grauer Wandfarbe Ideen und Design
9
