Geräumiger Eingang mit grauer Wandfarbe Ideen und Design
Suche verfeinern:
Budget
Sortieren nach:Heute beliebt
141 – 160 von 601 Fotos
1 von 3
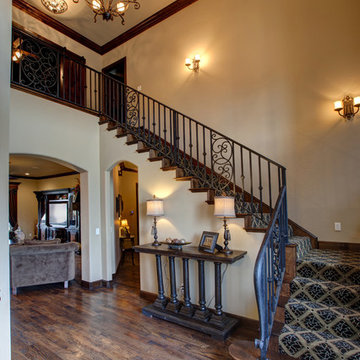
Custom wrought iron
Geräumiges Klassisches Foyer mit grauer Wandfarbe, hellem Holzboden, Doppeltür und buntem Boden in Oklahoma City
Geräumiges Klassisches Foyer mit grauer Wandfarbe, hellem Holzboden, Doppeltür und buntem Boden in Oklahoma City
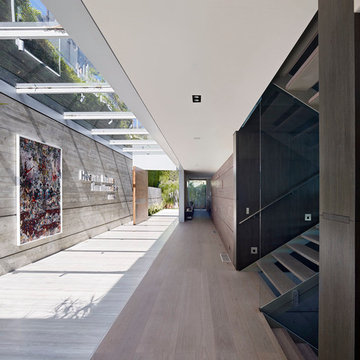
Geräumiger Moderner Eingang mit Korridor, grauer Wandfarbe, Porzellan-Bodenfliesen, Drehtür, hellbrauner Holzhaustür und beigem Boden in Los Angeles
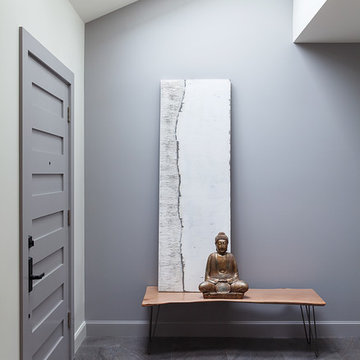
Contractor: Jason Skinner of Bay Area Custom Homes.
Photographer: Michele Lee Willson
Hand crafted wood bench by Menlo Hardwoods, Menlo Park, CA
Geräumiges Modernes Foyer mit grauer Wandfarbe, Porzellan-Bodenfliesen, Einzeltür und grauer Haustür in San Francisco
Geräumiges Modernes Foyer mit grauer Wandfarbe, Porzellan-Bodenfliesen, Einzeltür und grauer Haustür in San Francisco
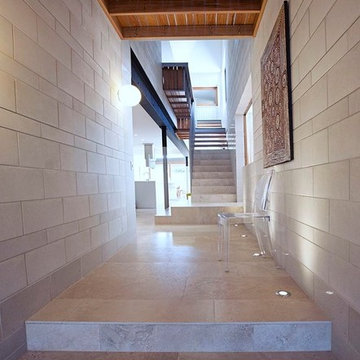
Source www.garyhamerinteriors.com
Geräumiges Modernes Foyer mit grauer Wandfarbe und Travertin in Brisbane
Geräumiges Modernes Foyer mit grauer Wandfarbe und Travertin in Brisbane
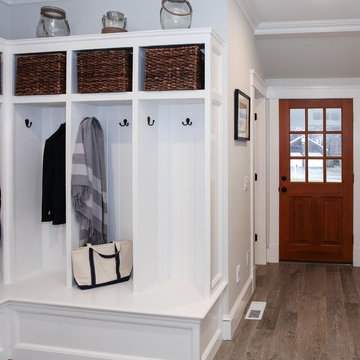
Cape Cod Home Builder - Floor plans Designed by CR Watson, Home Building Construction CR Watson, - Cape Cod General Contractor Greek Farmhouse Revival Style Home, Foyer with Built-in Storage, Built in Entry Key-Throw Table, Open Concept Floor plan, Coiffered Ceilings, Wainscoting Paneling, Victorian Era Wall Paneling, Foyer Built in Storage, Reclaimed Wood Tile,
JFW Photography for C.R. Watson
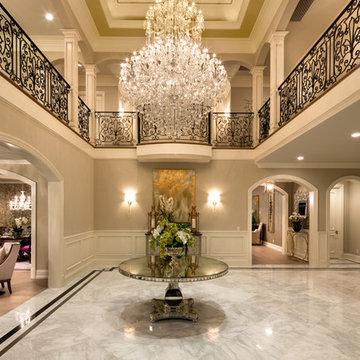
UNKNOWN
Geräumiges Klassisches Foyer mit grauer Wandfarbe und Marmorboden in Los Angeles
Geräumiges Klassisches Foyer mit grauer Wandfarbe und Marmorboden in Los Angeles
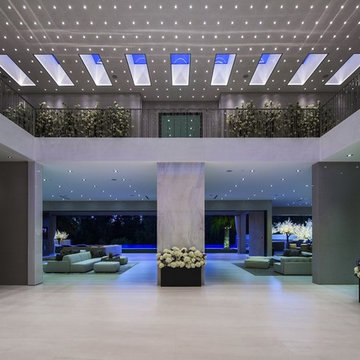
Tony Medina
Geräumiges Modernes Foyer mit grauer Wandfarbe, Porzellan-Bodenfliesen und grauem Boden in Los Angeles
Geräumiges Modernes Foyer mit grauer Wandfarbe, Porzellan-Bodenfliesen und grauem Boden in Los Angeles
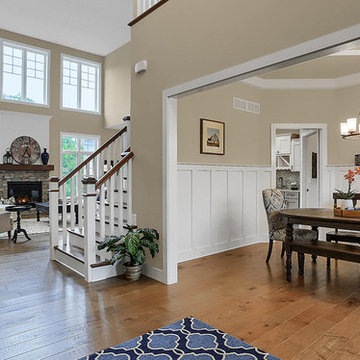
This 2-story home with first-floor Owner’s Suite includes a 3-car garage and an inviting front porch. A dramatic 2-story ceiling welcomes you into the foyer where hardwood flooring extends throughout the main living areas of the home including the Dining Room, Great Room, Kitchen, and Breakfast Area. The foyer is flanked by the Study to the left and the formal Dining Room with stylish coffered ceiling and craftsman style wainscoting to the right. The spacious Great Room with 2-story ceiling includes a cozy gas fireplace with stone surround and shiplap above mantel. Adjacent to the Great Room is the Kitchen and Breakfast Area. The Kitchen is well-appointed with stainless steel appliances, quartz countertops with tile backsplash, and attractive cabinetry featuring crown molding. The sunny Breakfast Area provides access to the patio and backyard. The Owner’s Suite with includes a private bathroom with tile shower, free standing tub, an expansive closet, and double bowl vanity with granite top. The 2nd floor includes 2 additional bedrooms and 2 full bathrooms.
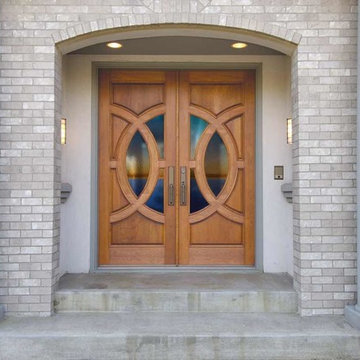
Visit Our Showroom
8000 Locust Mill St.
Ellicott City, MD 21043
Simpson Lombard® Sunset Front Door - Mastermark 4985 shown in cherry
SERIES: Mastermark® Collection
TYPE: Exterior Decorative
APPLICATIONS: Can be used for a swing door, with barn track hardware, with pivot hardware, in a patio swing door or slider system and many other applications for the home’s exterior.
Construction Type: Engineered All-Wood Stiles and Rails with Dowel Pinned Stile/Rail Joinery
Panels: 1-7/16" Innerbond® Double Hip-Raised Panel
Profile: Ovolo Sticking
Glass: 5/8" Decorative Insulated Glazing
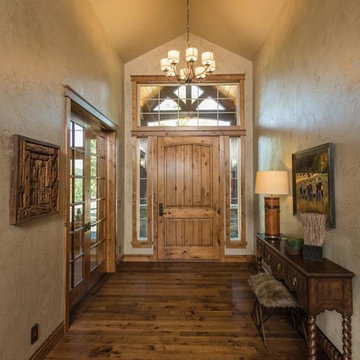
Geräumiges Rustikales Foyer mit grauer Wandfarbe, braunem Holzboden, Einzeltür und hellbrauner Holzhaustür in Seattle
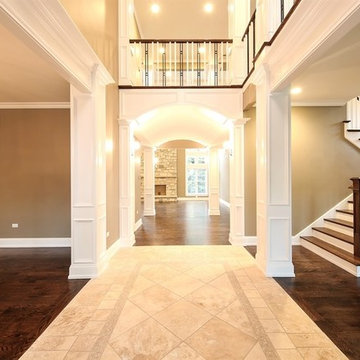
Geräumiges Klassisches Foyer mit grauer Wandfarbe, Travertin, Doppeltür und schwarzer Haustür in Chicago
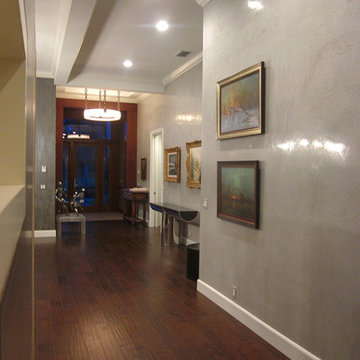
Decorative paint treatment done in a beautiful, high gloss polished, gray venetian faux finish plaster acts as a simple yet tasteful backdrop to a client's artwork in this Southern Florida estate by the artists at AH & Co. from Montclair, NJ.

Joshua Caldwell
Geräumige Urige Haustür mit grauer Wandfarbe, Betonboden, Einzeltür, hellbrauner Holzhaustür und grauem Boden in Salt Lake City
Geräumige Urige Haustür mit grauer Wandfarbe, Betonboden, Einzeltür, hellbrauner Holzhaustür und grauem Boden in Salt Lake City
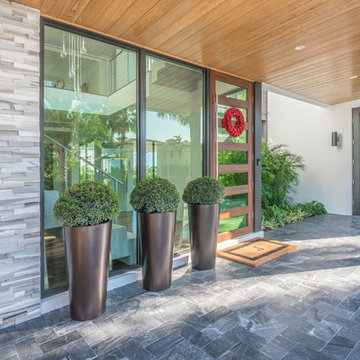
J Quick Studios LLC
Geräumige Moderne Haustür mit grauer Wandfarbe, Schieferboden, Einzeltür und Haustür aus Glas in Miami
Geräumige Moderne Haustür mit grauer Wandfarbe, Schieferboden, Einzeltür und Haustür aus Glas in Miami
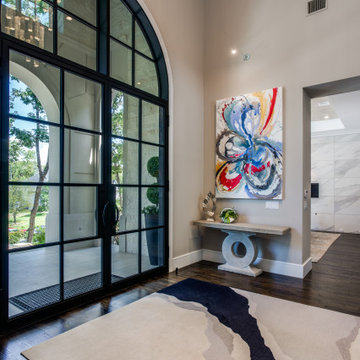
Geräumiges Klassisches Foyer mit grauer Wandfarbe, braunem Holzboden, Doppeltür, schwarzer Haustür, braunem Boden und eingelassener Decke in Dallas
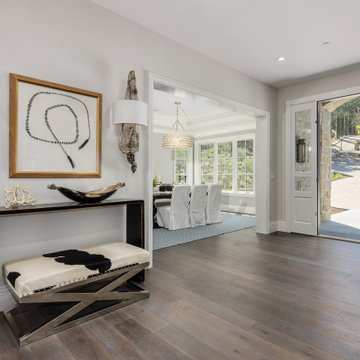
Geräumiges Klassisches Foyer mit grauer Wandfarbe, braunem Holzboden, Einzeltür, blauer Haustür und braunem Boden in San Francisco
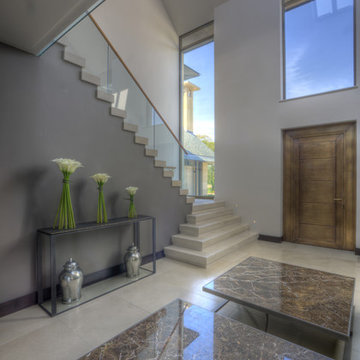
Geräumiger Moderner Eingang mit Korridor, grauer Wandfarbe, Marmorboden, Einzeltür und hellbrauner Holzhaustür in Sonstige
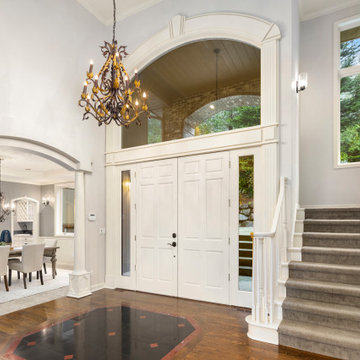
Sparkling Views. Spacious Living. Soaring Windows. Welcome to this light-filled, special Mercer Island home.
Geräumiges Klassisches Foyer mit grauer Wandfarbe, braunem Holzboden, Doppeltür, weißer Haustür und buntem Boden in Seattle
Geräumiges Klassisches Foyer mit grauer Wandfarbe, braunem Holzboden, Doppeltür, weißer Haustür und buntem Boden in Seattle
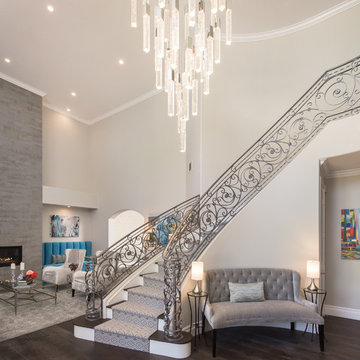
The foyer is elegant yet practical, welcoming family and friends. The custom soffette at the base of the stairs hugs the staircase wall and provides a place to sit or hold visitors' handbags and outerware. The accent tables and lamps complete the look.
Photo: Marc Angeles
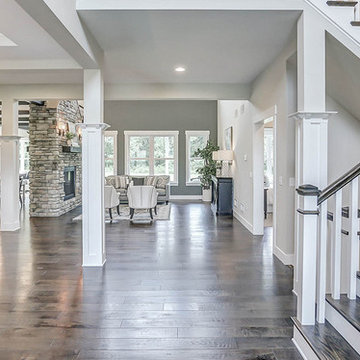
This grand 2-story home with first-floor owner’s suite includes a 3-car garage with spacious mudroom entry complete with built-in lockers. A stamped concrete walkway leads to the inviting front porch. Double doors open to the foyer with beautiful hardwood flooring that flows throughout the main living areas on the 1st floor. Sophisticated details throughout the home include lofty 10’ ceilings on the first floor and farmhouse door and window trim and baseboard. To the front of the home is the formal dining room featuring craftsman style wainscoting with chair rail and elegant tray ceiling. Decorative wooden beams adorn the ceiling in the kitchen, sitting area, and the breakfast area. The well-appointed kitchen features stainless steel appliances, attractive cabinetry with decorative crown molding, Hanstone countertops with tile backsplash, and an island with Cambria countertop. The breakfast area provides access to the spacious covered patio. A see-thru, stone surround fireplace connects the breakfast area and the airy living room. The owner’s suite, tucked to the back of the home, features a tray ceiling, stylish shiplap accent wall, and an expansive closet with custom shelving. The owner’s bathroom with cathedral ceiling includes a freestanding tub and custom tile shower. Additional rooms include a study with cathedral ceiling and rustic barn wood accent wall and a convenient bonus room for additional flexible living space. The 2nd floor boasts 3 additional bedrooms, 2 full bathrooms, and a loft that overlooks the living room.
Geräumiger Eingang mit grauer Wandfarbe Ideen und Design
8