Geräumiger Eingang mit grauer Wandfarbe Ideen und Design
Suche verfeinern:
Budget
Sortieren nach:Heute beliebt
121 – 140 von 601 Fotos
1 von 3
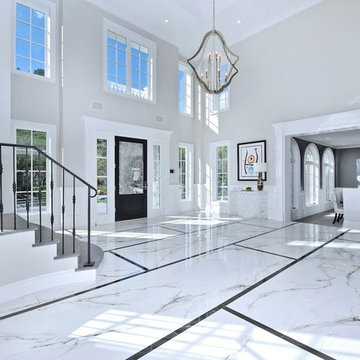
Geräumiges Klassisches Foyer mit Marmorboden, Einzeltür, schwarzer Haustür, buntem Boden und grauer Wandfarbe in Los Angeles
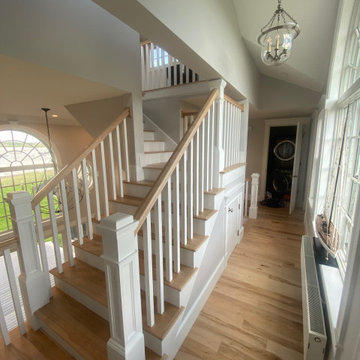
Geräumiger Eingang mit Korridor, grauer Wandfarbe, hellem Holzboden, Doppeltür, dunkler Holzhaustür, buntem Boden und gewölbter Decke in Portland Maine
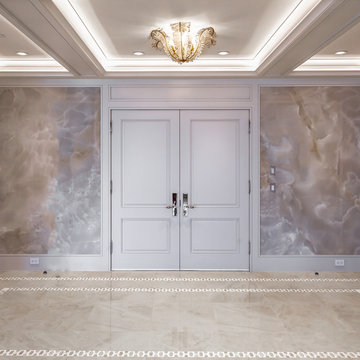
Highrise living
Geräumiges Foyer mit grauer Wandfarbe, Porzellan-Bodenfliesen, Doppeltür, weißer Haustür und weißem Boden in Houston
Geräumiges Foyer mit grauer Wandfarbe, Porzellan-Bodenfliesen, Doppeltür, weißer Haustür und weißem Boden in Houston
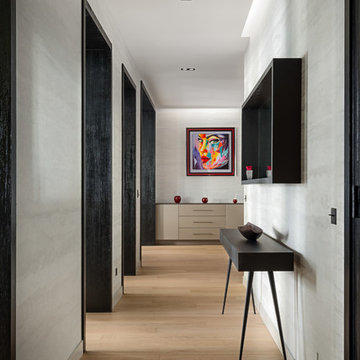
Francois Guillemin
Geräumiger Moderner Eingang mit Korridor, grauer Wandfarbe, braunem Holzboden und braunem Boden in Paris
Geräumiger Moderner Eingang mit Korridor, grauer Wandfarbe, braunem Holzboden und braunem Boden in Paris
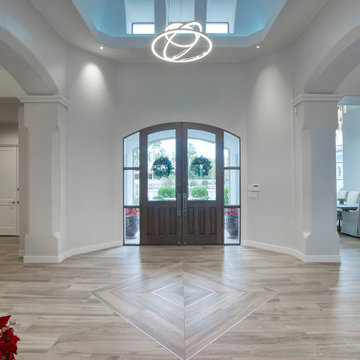
Geräumiges Modernes Foyer mit grauer Wandfarbe, Porzellan-Bodenfliesen, Doppeltür, schwarzer Haustür und beigem Boden in Phoenix
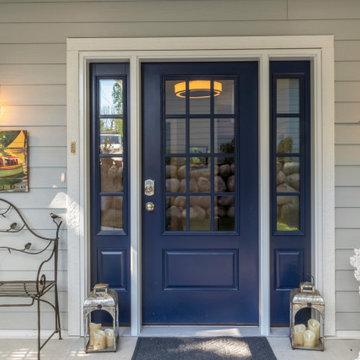
This quaint little cottage on Delavan Lake was stripped down, lifted up and totally transformed.
Geräumige Klassische Haustür mit grauer Wandfarbe, Einzeltür und blauer Haustür in Milwaukee
Geräumige Klassische Haustür mit grauer Wandfarbe, Einzeltür und blauer Haustür in Milwaukee

Spacious modern contemporary mansion entrance with light coloured interior.
Geräumige Moderne Haustür mit Doppeltür, grauer Wandfarbe, Porzellan-Bodenfliesen, Haustür aus Glas, weißem Boden, gewölbter Decke und vertäfelten Wänden in Los Angeles
Geräumige Moderne Haustür mit Doppeltür, grauer Wandfarbe, Porzellan-Bodenfliesen, Haustür aus Glas, weißem Boden, gewölbter Decke und vertäfelten Wänden in Los Angeles
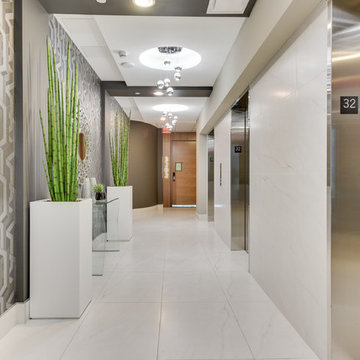
Alex Cote
Geräumige Moderne Haustür mit grauer Wandfarbe, Marmorboden, Doppeltür und hellbrauner Holzhaustür in Calgary
Geräumige Moderne Haustür mit grauer Wandfarbe, Marmorboden, Doppeltür und hellbrauner Holzhaustür in Calgary
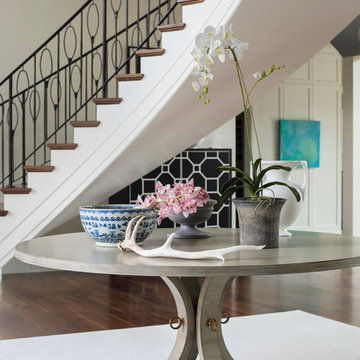
Heidi Zeiger
Geräumiges Klassisches Foyer mit grauer Wandfarbe, braunem Holzboden, Doppeltür und dunkler Holzhaustür in Sonstige
Geräumiges Klassisches Foyer mit grauer Wandfarbe, braunem Holzboden, Doppeltür und dunkler Holzhaustür in Sonstige
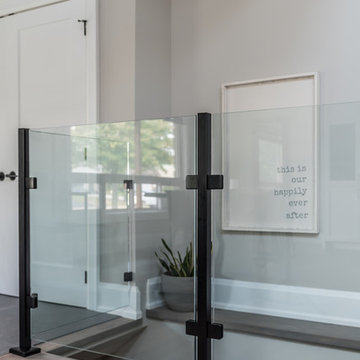
Geräumige Klassische Haustür mit grauer Wandfarbe, Porzellan-Bodenfliesen, Doppeltür, weißer Haustür und schwarzem Boden in Toronto
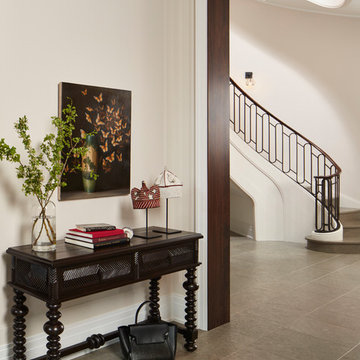
Entry Foyer and main stair.
Materials and details are sleek and elegant with Lucia Azul limestone floors from Exquisite surfaces, custom trim, casings and walnut jamb liners. Furniture is minimal with a custom console from Dos Gallos, Nigerian ceremonial crowns and a painting by David Kroll.
Architecture, Design & Construction by BGD&C
Interior Design by Kaldec Architecture + Design
Exterior Photography: Tony Soluri
Interior Photography: Nathan Kirkman
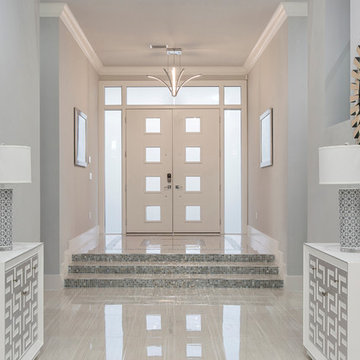
Geräumiges Klassisches Foyer mit grauer Wandfarbe, Porzellan-Bodenfliesen, Doppeltür und weißer Haustür in Orlando
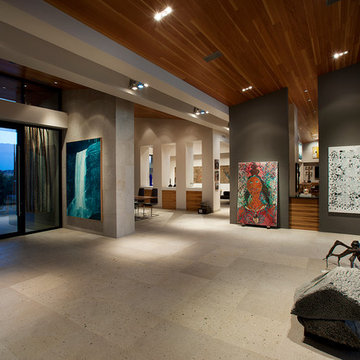
Believe it or not, this award-winning home began as a speculative project. Typically speculative projects involve a rather generic design that would appeal to many in a style that might be loved by the masses. But the project’s developer loved modern architecture and his personal residence was the first project designed by architect C.P. Drewett when Drewett Works launched in 2001. Together, the architect and developer envisioned a fictitious art collector who would one day purchase this stunning piece of desert modern architecture to showcase their magnificent collection.
The primary views from the site were southwest. Therefore, protecting the interior spaces from the southwest sun while making the primary views available was the greatest challenge. The views were very calculated and carefully managed. Every room needed to not only capture the vistas of the surrounding desert, but also provide viewing spaces for the potential collection to be housed within its walls.
The core of the material palette is utilitarian including exposed masonry and locally quarried cantera stone. An organic nature was added to the project through millwork selections including walnut and red gum veneers.
The eventual owners saw immediately that this could indeed become a home for them as well as their magnificent collection, of which pieces are loaned out to museums around the world. Their decision to purchase the home was based on the dimensions of one particular wall in the dining room which was EXACTLY large enough for one particular painting not yet displayed due to its size. The owners and this home were, as the saying goes, a perfect match!
Project Details | Desert Modern for the Magnificent Collection, Estancia, Scottsdale, AZ
Architecture: C.P. Drewett, Jr., AIA, NCARB | Drewett Works, Scottsdale, AZ
Builder: Shannon Construction | Phoenix, AZ
Interior Selections: Janet Bilotti, NCIDQ, ASID | Naples, FL
Custom Millwork: Linear Fine Woodworking | Scottsdale, AZ
Photography: Dino Tonn | Scottsdale, AZ
Awards: 2014 Gold Nugget Award of Merit
Feature Article: Luxe. Interiors and Design. Winter 2015, “Lofty Exposure”
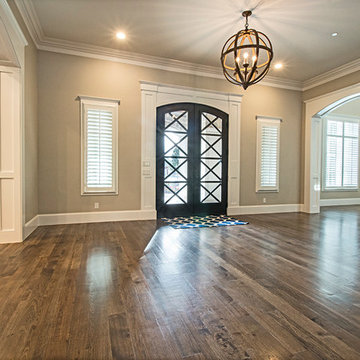
Danielle Khoury
Geräumiges Klassisches Foyer mit grauer Wandfarbe, braunem Holzboden, Doppeltür und schwarzer Haustür in Dallas
Geräumiges Klassisches Foyer mit grauer Wandfarbe, braunem Holzboden, Doppeltür und schwarzer Haustür in Dallas
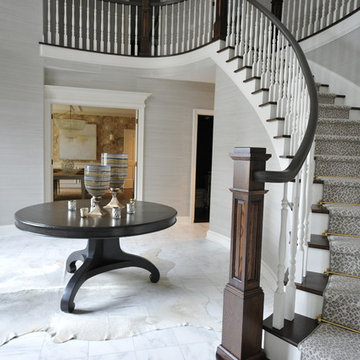
Two story foyer with Philip Jeffires grasscloth, custom staircase, Carrera marble tile, Stanton leopard carpet runner, Currey and Co chandelier.
Geräumiges Klassisches Foyer mit grauer Wandfarbe, Marmorboden, Doppeltür und dunkler Holzhaustür in Sonstige
Geräumiges Klassisches Foyer mit grauer Wandfarbe, Marmorboden, Doppeltür und dunkler Holzhaustür in Sonstige
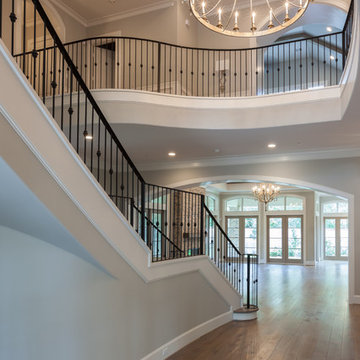
Photos by Connie Anderson Photography
Geräumiges Klassisches Foyer mit grauer Wandfarbe, braunem Holzboden und braunem Boden in Houston
Geräumiges Klassisches Foyer mit grauer Wandfarbe, braunem Holzboden und braunem Boden in Houston
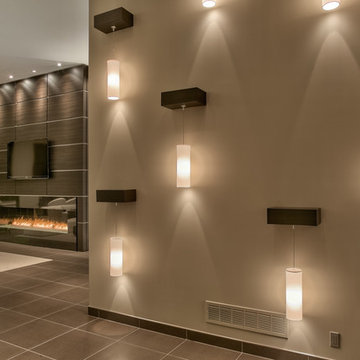
Home Built by Arjay Builders Inc.
Photo by Amoura Productions
Geräumiges Modernes Foyer mit grauer Wandfarbe, Einzeltür und braunem Boden in Omaha
Geräumiges Modernes Foyer mit grauer Wandfarbe, Einzeltür und braunem Boden in Omaha
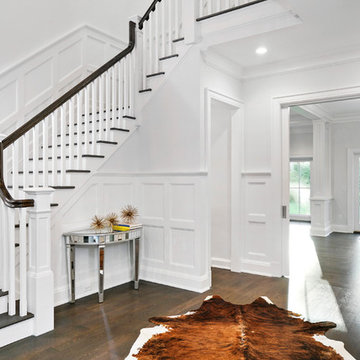
All Interior selections/finishes by Monique Varsames
Furniture staged by Stage to Show
Photos by Frank Ambrosiono
Geräumiger Klassischer Eingang mit Vestibül, grauer Wandfarbe, braunem Holzboden, Einzeltür und dunkler Holzhaustür in New York
Geräumiger Klassischer Eingang mit Vestibül, grauer Wandfarbe, braunem Holzboden, Einzeltür und dunkler Holzhaustür in New York
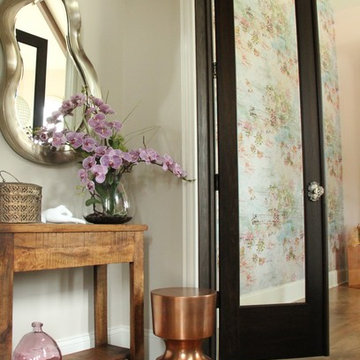
Design + Build Entry vestibules to the "Mrs" gorgeous and feminine office space
Geräumiger Klassischer Eingang mit Vestibül und grauer Wandfarbe in St. Louis
Geräumiger Klassischer Eingang mit Vestibül und grauer Wandfarbe in St. Louis
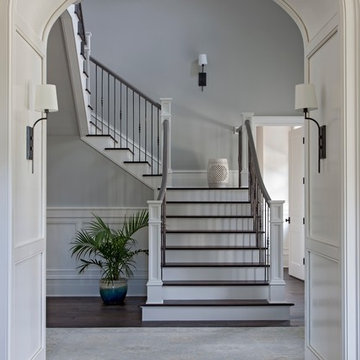
Julia Lynn
Geräumiges Klassisches Foyer mit grauer Wandfarbe, dunklem Holzboden, Doppeltür und dunkler Holzhaustür in Charleston
Geräumiges Klassisches Foyer mit grauer Wandfarbe, dunklem Holzboden, Doppeltür und dunkler Holzhaustür in Charleston
Geräumiger Eingang mit grauer Wandfarbe Ideen und Design
7