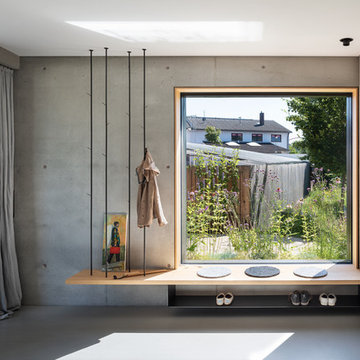Geräumiger Eingang mit grauer Wandfarbe Ideen und Design
Suche verfeinern:
Budget
Sortieren nach:Heute beliebt
81 – 100 von 601 Fotos
1 von 3

玄関ポーチ
Geräumige Mid-Century Haustür mit grauer Wandfarbe, Granitboden, Einzeltür, hellbrauner Holzhaustür, grauem Boden, Holzdecke und Holzwänden
Geräumige Mid-Century Haustür mit grauer Wandfarbe, Granitboden, Einzeltür, hellbrauner Holzhaustür, grauem Boden, Holzdecke und Holzwänden
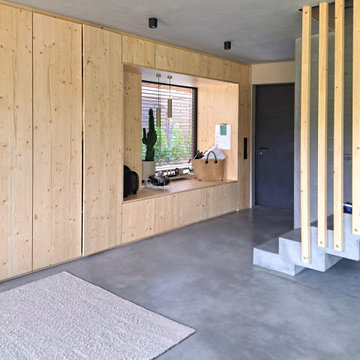
Eingangsbereich mit Einbaugarderobe und Sitzfenster. Flügelgeglätteter Sichtbetonboden mit Betonkernaktivierung und Sichtbetontreppe mit Holzgeländer
Geräumiger Moderner Eingang mit grauer Wandfarbe, Betonboden, Einzeltür, grauer Haustür, grauem Boden, Holzwänden und Treppe in Frankfurt am Main
Geräumiger Moderner Eingang mit grauer Wandfarbe, Betonboden, Einzeltür, grauer Haustür, grauem Boden, Holzwänden und Treppe in Frankfurt am Main
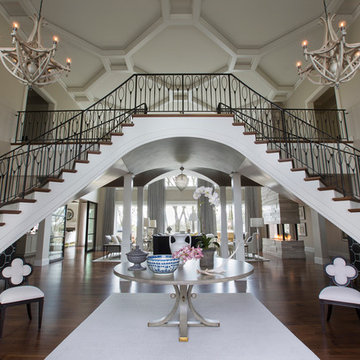
The focal point of the dramatic formal entryway is the double staircase, which was completely refinished. The wrought iron railing was a custom design and finished with a special hand-applied blacking. A gray pedestal table with a gracefully curved base and brass accents greets visitors. A pair of large scale wooden chadeliers add an organic touch.
Heidi Zeiger
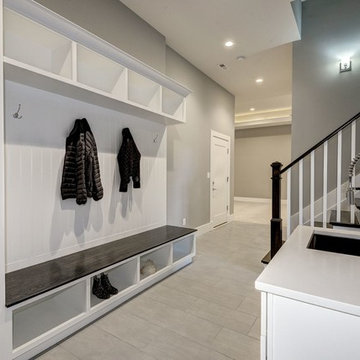
home visit
Geräumiger Moderner Eingang mit Stauraum, grauer Wandfarbe, Porzellan-Bodenfliesen und grauem Boden in Washington, D.C.
Geräumiger Moderner Eingang mit Stauraum, grauer Wandfarbe, Porzellan-Bodenfliesen und grauem Boden in Washington, D.C.
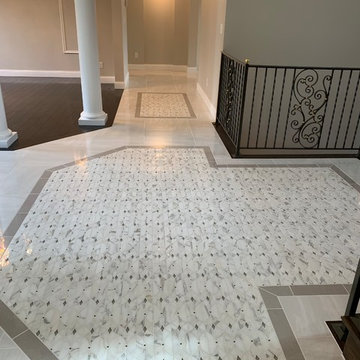
Geräumiges Klassisches Foyer mit grauer Wandfarbe, Porzellan-Bodenfliesen, Doppeltür, dunkler Holzhaustür und weißem Boden in Cincinnati
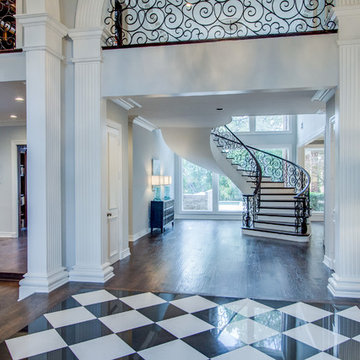
Unique Exposure Photography
Geräumiges Klassisches Foyer mit grauer Wandfarbe, Marmorboden, Doppeltür und Haustür aus Metall in Dallas
Geräumiges Klassisches Foyer mit grauer Wandfarbe, Marmorboden, Doppeltür und Haustür aus Metall in Dallas
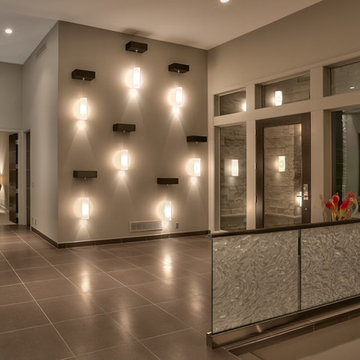
Home Built by Arjay Builders Inc.
Photo by Amoura Productions
Geräumiges Modernes Foyer mit grauer Wandfarbe, Einzeltür und Haustür aus Glas in Omaha
Geräumiges Modernes Foyer mit grauer Wandfarbe, Einzeltür und Haustür aus Glas in Omaha
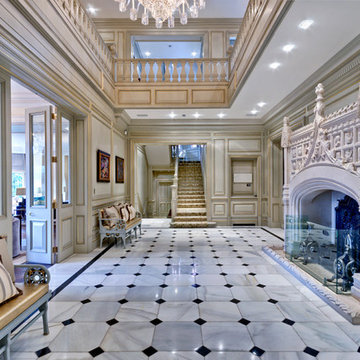
Murray Russell-Langton
Geräumiges Klassisches Foyer mit grauer Wandfarbe und Marmorboden in London
Geräumiges Klassisches Foyer mit grauer Wandfarbe und Marmorboden in London
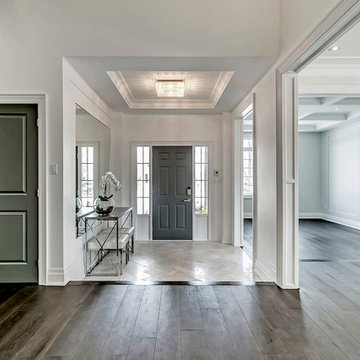
A beautiful foyer from our latest project, 1080 Westhaven Drive.
For pictures of our other projects and inspiration visit our website: www.kenparkindesign.com
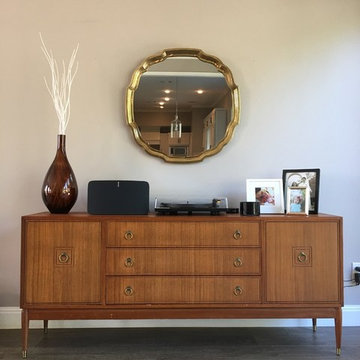
A collection of contemporary interiors showcasing today's top design trends merged with timeless elements. Find inspiration for fresh and stylish hallway and powder room decor, modern dining, and inviting kitchen design.
These designs will help narrow down your style of decor, flooring, lighting, and color palettes. Browse through these projects of ours and find inspiration for your own home!
Project designed by Sara Barney’s Austin interior design studio BANDD DESIGN. They serve the entire Austin area and its surrounding towns, with an emphasis on Round Rock, Lake Travis, West Lake Hills, and Tarrytown.
For more about BANDD DESIGN, click here: https://bandddesign.com/
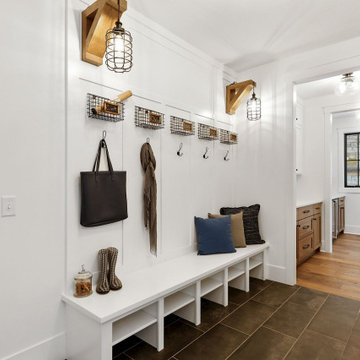
Exceptional custom-built 1 ½ story walkout home on a premier cul-de-sac site in the Lakeview neighborhood. Tastefully designed with exquisite craftsmanship and high attention to detail throughout.
Offering main level living with a stunning master suite, incredible kitchen with an open concept and a beautiful screen porch showcasing south facing wooded views. This home is an entertainer’s delight with many spaces for hosting gatherings. 2 private acres and surrounded by nature.
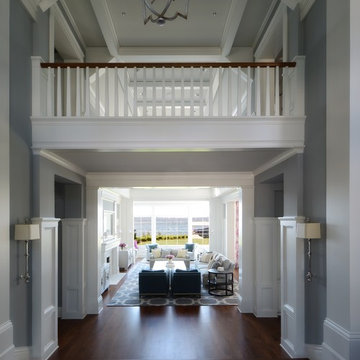
Mike Jensen Photography
Geräumiges Klassisches Foyer mit dunklem Holzboden, grauer Wandfarbe, braunem Boden, Einzeltür und weißer Haustür in Seattle
Geräumiges Klassisches Foyer mit dunklem Holzboden, grauer Wandfarbe, braunem Boden, Einzeltür und weißer Haustür in Seattle
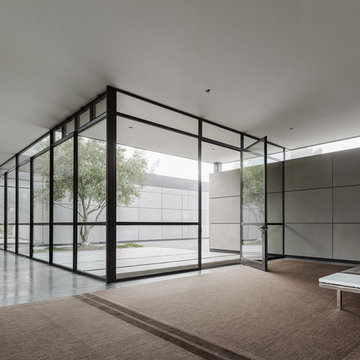
Architectural Record
Geräumiger Moderner Eingang mit Vestibül, grauer Wandfarbe, Betonboden, Drehtür, Haustür aus Glas und grauem Boden in San Francisco
Geräumiger Moderner Eingang mit Vestibül, grauer Wandfarbe, Betonboden, Drehtür, Haustür aus Glas und grauem Boden in San Francisco
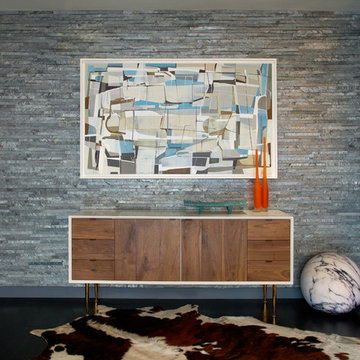
MARK ROSKAMS
Geräumiger Retro Eingang mit Korridor, grauer Wandfarbe und dunklem Holzboden in New York
Geräumiger Retro Eingang mit Korridor, grauer Wandfarbe und dunklem Holzboden in New York
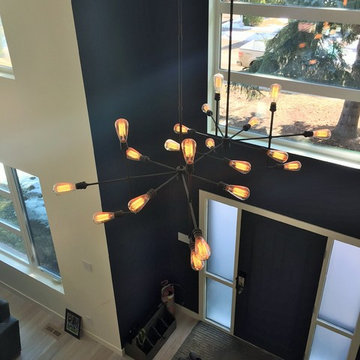
With a two story entry way, a larger chandelier was needed to accent the space. This metal light fixture adds another element to the space, especially when it comes to materials that are used. It compliments the fixtures that are used with the barn board sliding door.
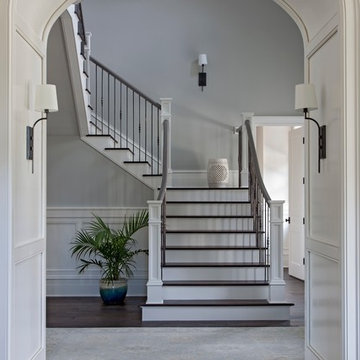
Julia Lynn
Geräumiges Klassisches Foyer mit grauer Wandfarbe, dunklem Holzboden, Doppeltür und dunkler Holzhaustür in Charleston
Geräumiges Klassisches Foyer mit grauer Wandfarbe, dunklem Holzboden, Doppeltür und dunkler Holzhaustür in Charleston
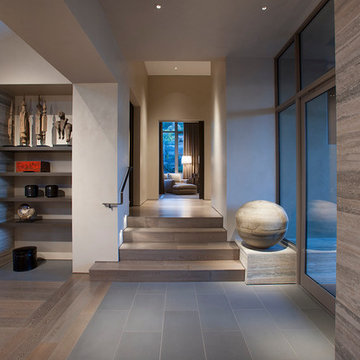
The primary goal for this project was to craft a modernist derivation of pueblo architecture. Set into a heavily laden boulder hillside, the design also reflects the nature of the stacked boulder formations. The site, located near local landmark Pinnacle Peak, offered breathtaking views which were largely upward, making proximity an issue. Maintaining southwest fenestration protection and maximizing views created the primary design constraint. The views are maximized with careful orientation, exacting overhangs, and wing wall locations. The overhangs intertwine and undulate with alternating materials stacking to reinforce the boulder strewn backdrop. The elegant material palette and siting allow for great harmony with the native desert.
The Elegant Modern at Estancia was the collaboration of many of the Valley's finest luxury home specialists. Interiors guru David Michael Miller contributed elegance and refinement in every detail. Landscape architect Russ Greey of Greey | Pickett contributed a landscape design that not only complimented the architecture, but nestled into the surrounding desert as if always a part of it. And contractor Manship Builders -- Jim Manship and project manager Mark Laidlaw -- brought precision and skill to the construction of what architect C.P. Drewett described as "a watch."
Project Details | Elegant Modern at Estancia
Architecture: CP Drewett, AIA, NCARB
Builder: Manship Builders, Carefree, AZ
Interiors: David Michael Miller, Scottsdale, AZ
Landscape: Greey | Pickett, Scottsdale, AZ
Photography: Dino Tonn, Scottsdale, AZ
Publications:
"On the Edge: The Rugged Desert Landscape Forms the Ideal Backdrop for an Estancia Home Distinguished by its Modernist Lines" Luxe Interiors + Design, Nov/Dec 2015.
Awards:
2015 PCBC Grand Award: Best Custom Home over 8,000 sq. ft.
2015 PCBC Award of Merit: Best Custom Home over 8,000 sq. ft.
The Nationals 2016 Silver Award: Best Architectural Design of a One of a Kind Home - Custom or Spec
2015 Excellence in Masonry Architectural Award - Merit Award
Photography: Dino Tonn
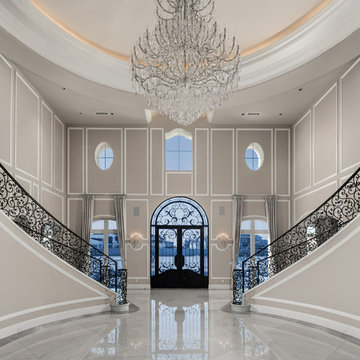
We are crazy about the marble floor, molding & millwork, chandeliers, the coffered ceiling, and the wrought iron stair railing.
Geräumiges Mediterranes Foyer mit grauer Wandfarbe, Marmorboden, Doppeltür, Haustür aus Metall und grauem Boden in Phoenix
Geräumiges Mediterranes Foyer mit grauer Wandfarbe, Marmorboden, Doppeltür, Haustür aus Metall und grauem Boden in Phoenix
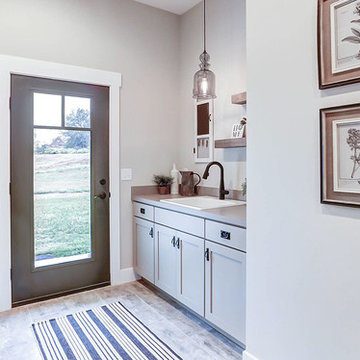
This grand 2-story home with first-floor owner’s suite includes a 3-car garage with spacious mudroom entry complete with built-in lockers. A stamped concrete walkway leads to the inviting front porch. Double doors open to the foyer with beautiful hardwood flooring that flows throughout the main living areas on the 1st floor. Sophisticated details throughout the home include lofty 10’ ceilings on the first floor and farmhouse door and window trim and baseboard. To the front of the home is the formal dining room featuring craftsman style wainscoting with chair rail and elegant tray ceiling. Decorative wooden beams adorn the ceiling in the kitchen, sitting area, and the breakfast area. The well-appointed kitchen features stainless steel appliances, attractive cabinetry with decorative crown molding, Hanstone countertops with tile backsplash, and an island with Cambria countertop. The breakfast area provides access to the spacious covered patio. A see-thru, stone surround fireplace connects the breakfast area and the airy living room. The owner’s suite, tucked to the back of the home, features a tray ceiling, stylish shiplap accent wall, and an expansive closet with custom shelving. The owner’s bathroom with cathedral ceiling includes a freestanding tub and custom tile shower. Additional rooms include a study with cathedral ceiling and rustic barn wood accent wall and a convenient bonus room for additional flexible living space. The 2nd floor boasts 3 additional bedrooms, 2 full bathrooms, and a loft that overlooks the living room.
Geräumiger Eingang mit grauer Wandfarbe Ideen und Design
5
