Geräumiger Klassischer Keller Ideen und Design
Sortieren nach:Heute beliebt
121 – 140 von 1.296 Fotos
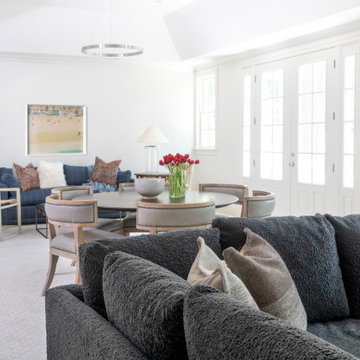
Geräumiges Klassisches Souterrain mit weißer Wandfarbe, Teppichboden und beigem Boden in Atlanta
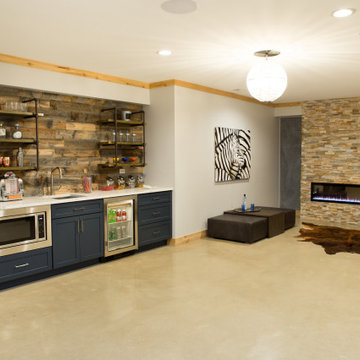
Stacked stone ribbon fireplace adjacent to a wet bar in the Barrington basement remodel.
Geräumiger Klassischer Hochkeller mit weißer Wandfarbe, Betonboden, Gaskamin, Kaminumrandung aus Stein und grauem Boden in Chicago
Geräumiger Klassischer Hochkeller mit weißer Wandfarbe, Betonboden, Gaskamin, Kaminumrandung aus Stein und grauem Boden in Chicago
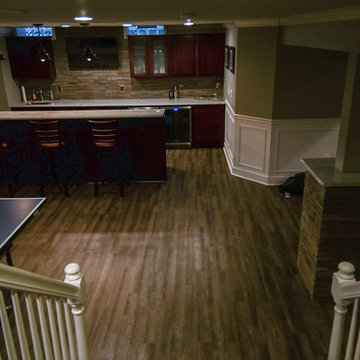
Geräumiger Klassischer Hochkeller ohne Kamin mit grauer Wandfarbe, braunem Holzboden und braunem Boden in Detroit
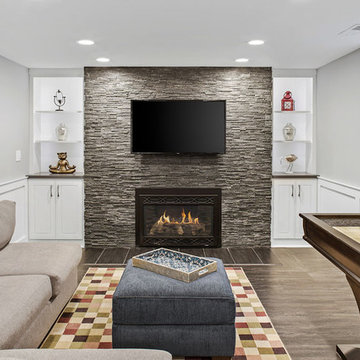
Geräumiger Klassischer Hochkeller mit grauer Wandfarbe, Vinylboden, Kamin, Kaminumrandung aus Stein und grauem Boden in Kolumbus
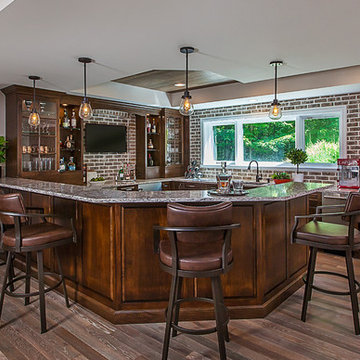
This Milford French country home’s 2,500 sq. ft. basement transformation is just as extraordinary as it is warm and inviting. The M.J. Whelan design team, along with our clients, left no details out. This luxury basement is a beautiful blend of modern and rustic materials. A unique tray ceiling with a hardwood inset defines the space of the full bar. Brookhaven maple custom cabinets with a dark bistro finish and Cambria quartz countertops were used along with state of the art appliances. A brick backsplash and vintage pendant lights with new LED Edison bulbs add beautiful drama. The entertainment area features a custom built-in entertainment center designed specifically to our client’s wishes. It houses a large flat screen TV, lots of storage, display shelves and speakers hidden by speaker fabric. LED accent lighting was strategically installed to highlight this beautiful space. The entertaining area is open to the billiards room, featuring a another beautiful brick accent wall with a direct vent fireplace. The old ugly steel columns were beautifully disguised with raised panel moldings and were used to create and define the different spaces, even a hallway. The exercise room and game space are open to each other and features glass all around to keep it open to the rest of the lower level. Another brick accent wall was used in the game area with hardwood flooring while the exercise room has rubber flooring. The design also includes a rear foyer coming in from the back yard with cubbies and a custom barn door to separate that entry. A playroom and a dining area were also included in this fabulous luxurious family retreat. Stunning Provenza engineered hardwood in a weathered wire brushed combined with textured Fabrica carpet was used throughout most of the basement floor which is heated hydronically. Tile was used in the entry and the new bathroom. The details are endless! Our client’s selections of beautiful furnishings complete this luxurious finished basement. Photography by Jeff Garland Photography
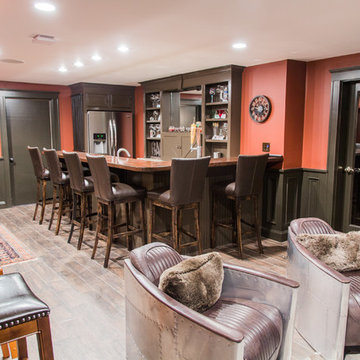
Pictured here is the custom bar, complete with mirrored back. It houses a dishwasher, sink, kegerator, and a refrigerator.
Geräumiges Klassisches Untergeschoss ohne Kamin mit roter Wandfarbe, Laminat und braunem Boden in Boston
Geräumiges Klassisches Untergeschoss ohne Kamin mit roter Wandfarbe, Laminat und braunem Boden in Boston
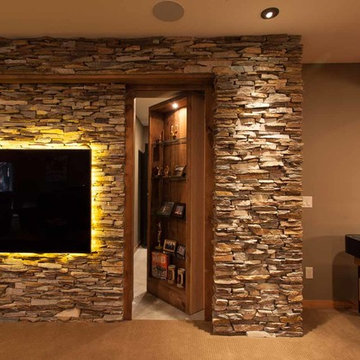
Geräumiges Klassisches Untergeschoss ohne Kamin mit beiger Wandfarbe, Teppichboden und braunem Boden in Atlanta
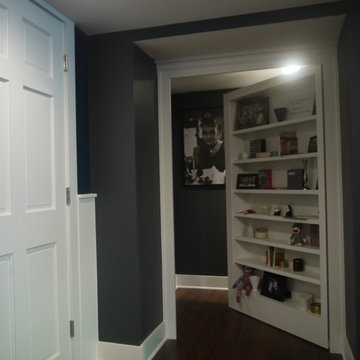
J. Day Staging and Design
Geräumiger Klassischer Hochkeller mit grauer Wandfarbe und dunklem Holzboden in Kansas City
Geräumiger Klassischer Hochkeller mit grauer Wandfarbe und dunklem Holzboden in Kansas City
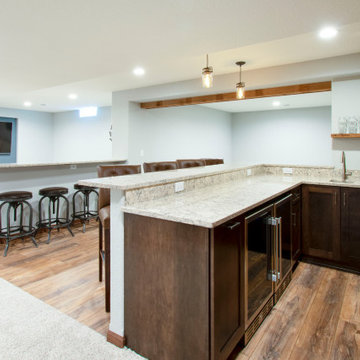
This Hartland, Wisconsin basement is a welcoming teen hangout area and family space. The design blends both rustic and transitional finishes to make the space feel cozy.
This space has it all – a bar, kitchenette, lounge area, full bathroom, game area and hidden mechanical/storage space. There is plenty of space for hosting parties and family movie nights.
Highlights of this Hartland basement remodel:
- We tied the space together with barnwood: an accent wall, beams and sliding door
- The staircase was opened at the bottom and is now a feature of the room
- Adjacent to the bar is a cozy lounge seating area for watching movies and relaxing
- The bar features dark stained cabinetry and creamy beige quartz counters
- Guests can sit at the bar or the counter overlooking the lounge area
- The full bathroom features a Kohler Choreograph shower surround
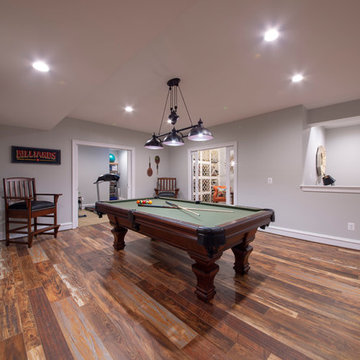
Geräumiges Klassisches Souterrain ohne Kamin mit grauer Wandfarbe, braunem Holzboden und braunem Boden in Washington, D.C.
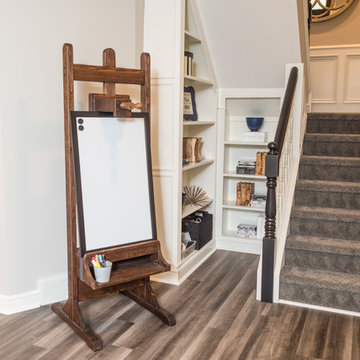
Game On is a lower level entertainment space designed for a large family. We focused on casual comfort with an injection of spunk for a lounge-like environment filled with fun and function. Architectural interest was added with our custom feature wall of herringbone wood paneling, wrapped beams and navy grasscloth lined bookshelves flanking an Ann Sacks marble mosaic fireplace surround. Blues and greens were contrasted with stark black and white. A touch of modern conversation, dining, game playing, and media lounge zones allow for a crowd to mingle with ease. With a walk out covered terrace, full kitchen, and blackout drapery for movie night, why leave home?
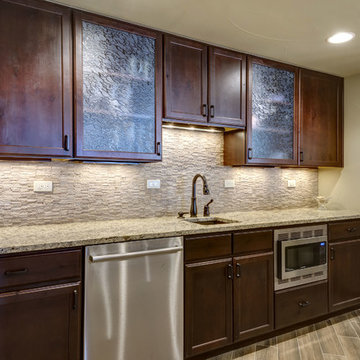
©Finished Basement Company
Geräumiges Klassisches Souterrain mit beiger Wandfarbe, Vinylboden, Eckkamin, Kaminumrandung aus Stein und braunem Boden in Denver
Geräumiges Klassisches Souterrain mit beiger Wandfarbe, Vinylboden, Eckkamin, Kaminumrandung aus Stein und braunem Boden in Denver
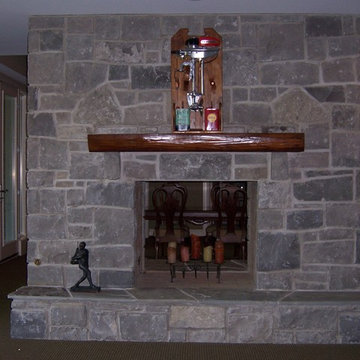
Geräumiges Klassisches Souterrain mit beiger Wandfarbe, Teppichboden, Kamin und Kaminumrandung aus Stein in Detroit
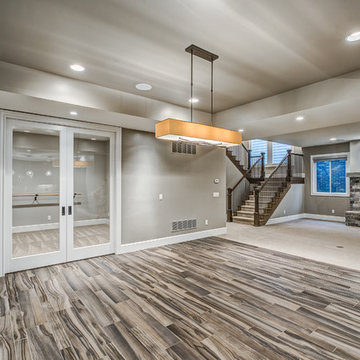
Geräumiger Klassischer Keller mit grauer Wandfarbe, Vinylboden, Kamin und Kaminumrandung aus Stein in Denver
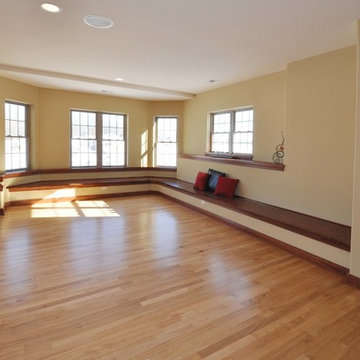
Detour Marketing, LLC
Geräumiger Klassischer Hochkeller mit beiger Wandfarbe und braunem Holzboden in Milwaukee
Geräumiger Klassischer Hochkeller mit beiger Wandfarbe und braunem Holzboden in Milwaukee
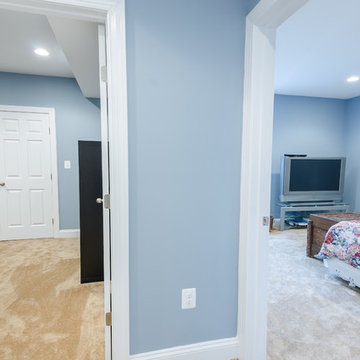
Complete basement finish with bar, TV room, game room, bedroom and bathroom.
Geräumiges Klassisches Souterrain ohne Kamin mit blauer Wandfarbe und Teppichboden in Washington, D.C.
Geräumiges Klassisches Souterrain ohne Kamin mit blauer Wandfarbe und Teppichboden in Washington, D.C.
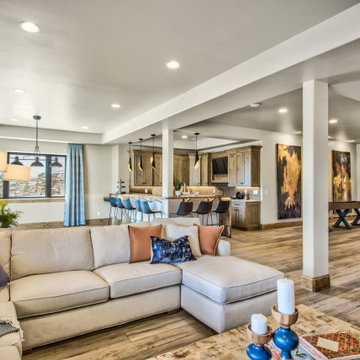
This basement is the entertainer's dream with shuffle board, spacious living, a wet bar, gorgeous wall art, and a walk-out patio.
Geräumiger Klassischer Keller mit beiger Wandfarbe, hellem Holzboden und braunem Boden in Denver
Geräumiger Klassischer Keller mit beiger Wandfarbe, hellem Holzboden und braunem Boden in Denver
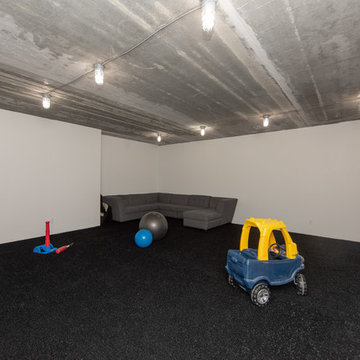
Jared Medley
Geräumiges Klassisches Untergeschoss ohne Kamin mit beiger Wandfarbe, Laminat und schwarzem Boden in Salt Lake City
Geräumiges Klassisches Untergeschoss ohne Kamin mit beiger Wandfarbe, Laminat und schwarzem Boden in Salt Lake City
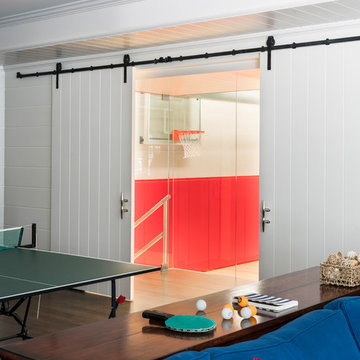
The basement recreation room features shiplap paneling with v-groove board accents and barn doors with nautical cleat pull hardware. When exhausted from practicing basketball or lacrosse in the sport court, it’s time for table tennis and refreshments from the stain grade wet bar nearby.
James Merrell Photography

This Milford French country home’s 2,500 sq. ft. basement transformation is just as extraordinary as it is warm and inviting. The M.J. Whelan design team, along with our clients, left no details out. This luxury basement is a beautiful blend of modern and rustic materials. A unique tray ceiling with a hardwood inset defines the space of the full bar. Brookhaven maple custom cabinets with a dark bistro finish and Cambria quartz countertops were used along with state of the art appliances. A brick backsplash and vintage pendant lights with new LED Edison bulbs add beautiful drama. The entertainment area features a custom built-in entertainment center designed specifically to our client’s wishes. It houses a large flat screen TV, lots of storage, display shelves and speakers hidden by speaker fabric. LED accent lighting was strategically installed to highlight this beautiful space. The entertaining area is open to the billiards room, featuring a another beautiful brick accent wall with a direct vent fireplace. The old ugly steel columns were beautifully disguised with raised panel moldings and were used to create and define the different spaces, even a hallway. The exercise room and game space are open to each other and features glass all around to keep it open to the rest of the lower level. Another brick accent wall was used in the game area with hardwood flooring while the exercise room has rubber flooring. The design also includes a rear foyer coming in from the back yard with cubbies and a custom barn door to separate that entry. A playroom and a dining area were also included in this fabulous luxurious family retreat. Stunning Provenza engineered hardwood in a weathered wire brushed combined with textured Fabrica carpet was used throughout most of the basement floor which is heated hydronically. Tile was used in the entry and the new bathroom. The details are endless! Our client’s selections of beautiful furnishings complete this luxurious finished basement. Photography by Jeff Garland Photography
Geräumiger Klassischer Keller Ideen und Design
7