Geräumiger Klassischer Keller Ideen und Design
Suche verfeinern:
Budget
Sortieren nach:Heute beliebt
101 – 120 von 1.297 Fotos
1 von 3
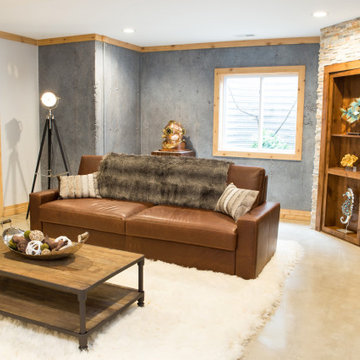
Basement seating area with a secret door behind a wood display case.
Geräumiger Klassischer Hochkeller mit weißer Wandfarbe, Betonboden, Gaskamin, Kaminumrandung aus Stein und grauem Boden in Chicago
Geräumiger Klassischer Hochkeller mit weißer Wandfarbe, Betonboden, Gaskamin, Kaminumrandung aus Stein und grauem Boden in Chicago

Geräumiger Klassischer Hochkeller mit grauer Wandfarbe, Vinylboden, Kamin, Kaminumrandung aus Stein und grauem Boden in Kolumbus

This is a raw basement transformation into a recreational space suitable for adults as well as three sons under age six. Pineapple House creates an open floor plan so natural light from two windows telegraphs throughout the interiors. For visual consistency, most walls are 10” wide, smoothly finished wood planks with nickel joints. With boys in mind, the furniture and materials are nearly indestructible –porcelain tile floors, wood and stone walls, wood ceilings, granite countertops, wooden chairs, stools and benches, a concrete-top dining table, metal display shelves and leather on the room's sectional, dining chair bottoms and game stools.
Scott Moore Photography

Interior Design, Interior Architecture, Construction Administration, Custom Millwork & Furniture Design by Chango & Co.
Photography by Jacob Snavely
Geräumiges Klassisches Untergeschoss mit grauer Wandfarbe, dunklem Holzboden und Gaskamin in New York
Geräumiges Klassisches Untergeschoss mit grauer Wandfarbe, dunklem Holzboden und Gaskamin in New York
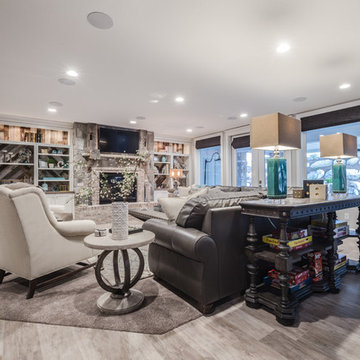
Brad Montgomery tym Homes
Geräumiges Klassisches Souterrain mit grauer Wandfarbe, braunem Holzboden, Kamin, Kaminumrandung aus Backstein und grauem Boden in Salt Lake City
Geräumiges Klassisches Souterrain mit grauer Wandfarbe, braunem Holzboden, Kamin, Kaminumrandung aus Backstein und grauem Boden in Salt Lake City

These pocket doors allow for the play room/guest bedroom to have more privacy. A Murphy fold up bed is a great way to have a guest bed while saving space.
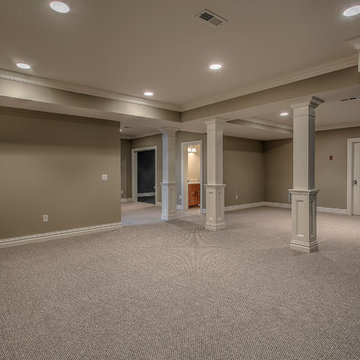
Geräumiges Klassisches Untergeschoss ohne Kamin mit beiger Wandfarbe und Teppichboden in New York
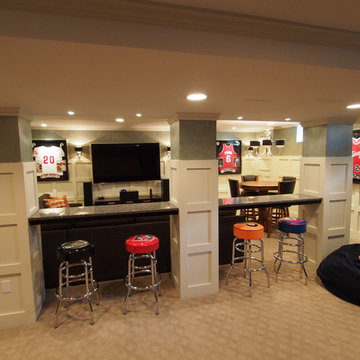
Luxury sports themed basement
Geräumiges Klassisches Untergeschoss ohne Kamin mit Teppichboden, weißer Wandfarbe und beigem Boden in New York
Geräumiges Klassisches Untergeschoss ohne Kamin mit Teppichboden, weißer Wandfarbe und beigem Boden in New York
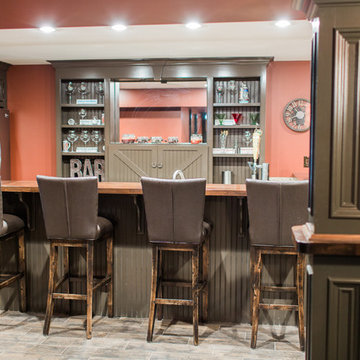
Pictured here is the custom bar, complete with mirrored back. It houses a dishwasher, sink, kegerator, and a refrigerator.
Geräumiges Klassisches Untergeschoss ohne Kamin mit roter Wandfarbe, Laminat und braunem Boden in Boston
Geräumiges Klassisches Untergeschoss ohne Kamin mit roter Wandfarbe, Laminat und braunem Boden in Boston
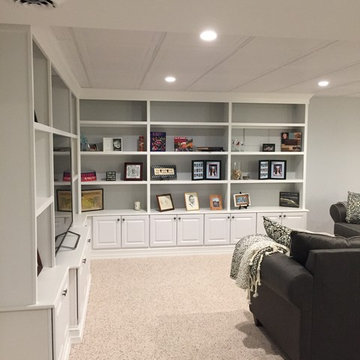
This basement has outlived its original wall paneling (see before pictures) and became more of a storage than enjoyable living space. With minimum changes to the original footprint, all walls and flooring and ceiling have been removed and replaced with light and modern finishes. LVT flooring with wood grain design in wet areas, carpet in all living spaces. Custom-built bookshelves house family pictures and TV for movie nights. Bar will surely entertain many guests for holidays and family gatherings.
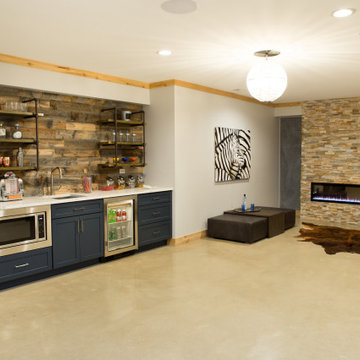
Stacked stone ribbon fireplace adjacent to a wet bar in the Barrington basement remodel.
Geräumiger Klassischer Hochkeller mit weißer Wandfarbe, Betonboden, Gaskamin, Kaminumrandung aus Stein und grauem Boden in Chicago
Geräumiger Klassischer Hochkeller mit weißer Wandfarbe, Betonboden, Gaskamin, Kaminumrandung aus Stein und grauem Boden in Chicago
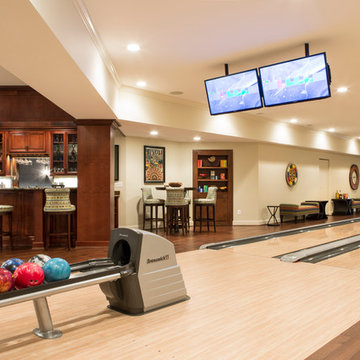
Angie Seckinger
Geräumiges Klassisches Untergeschoss ohne Kamin mit braunem Holzboden, beiger Wandfarbe und braunem Boden in Washington, D.C.
Geräumiges Klassisches Untergeschoss ohne Kamin mit braunem Holzboden, beiger Wandfarbe und braunem Boden in Washington, D.C.
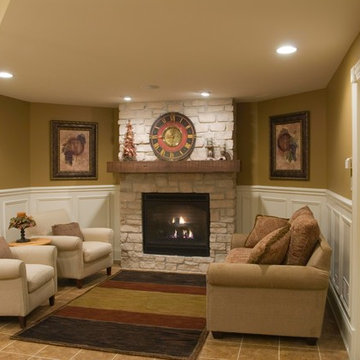
Geräumiges Klassisches Untergeschoss mit beiger Wandfarbe, Teppichboden, Kamin und Kaminumrandung aus Stein in Chicago
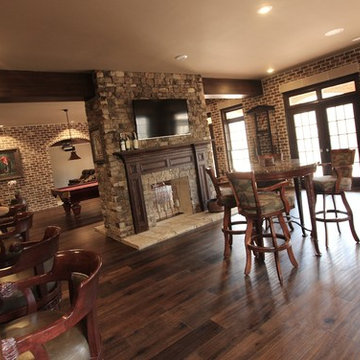
Geräumiges Klassisches Souterrain mit grauer Wandfarbe, Porzellan-Bodenfliesen und Tunnelkamin in Atlanta
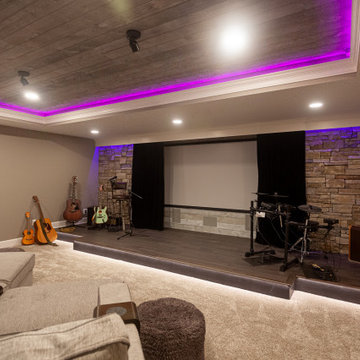
What a great place to enjoy a family movie or perform on a stage! The ceiling lights move to the beat of the music and the curtain open and closes.
Geräumiger Klassischer Hochkeller mit Heimkino, grauer Wandfarbe, Teppichboden, beigem Boden und gewölbter Decke in Cincinnati
Geräumiger Klassischer Hochkeller mit Heimkino, grauer Wandfarbe, Teppichboden, beigem Boden und gewölbter Decke in Cincinnati
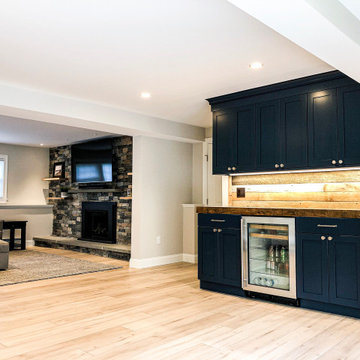
Geräumiges Klassisches Souterrain mit grauer Wandfarbe, hellem Holzboden, Kamin, Kaminumrandung aus Stein und braunem Boden in Boston
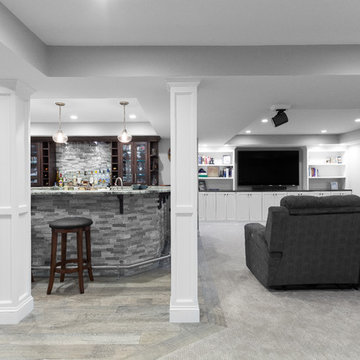
The open concept floorplan in this basement is perfect for entertaining small or large crowds.
Photo credit: Perko Photography
Geräumiger Klassischer Hochkeller ohne Kamin mit grauer Wandfarbe, Porzellan-Bodenfliesen und braunem Boden in Boston
Geräumiger Klassischer Hochkeller ohne Kamin mit grauer Wandfarbe, Porzellan-Bodenfliesen und braunem Boden in Boston
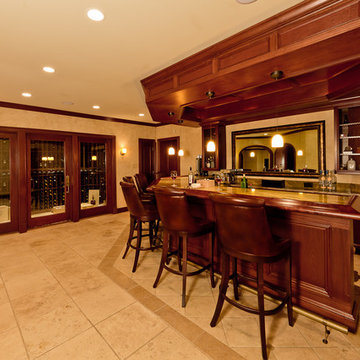
Michael J Gibbs
Geräumiges Klassisches Souterrain mit beiger Wandfarbe und Porzellan-Bodenfliesen in Washington, D.C.
Geräumiges Klassisches Souterrain mit beiger Wandfarbe und Porzellan-Bodenfliesen in Washington, D.C.
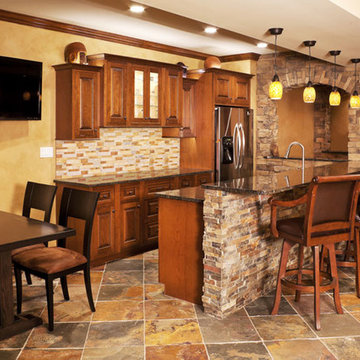
The California Gold floor tiles blends beautifully with the stone front face of the bar and the custom designed cabinetry. Strategically placed accent lighting blends beautifully with the decor in this lower level Kansas City home bar. This is a great space to view the TV while entertaining.
This 2,264 square foot lower level includes a home theater room, full bar, game space for pool and card tables as well as a custom bathroom complete with a urinal. The ultimate man cave!
Design Connection, Inc. Kansas City interior design provided space planning, material selections, furniture, paint colors, window treatments, lighting selection and architectural plans.
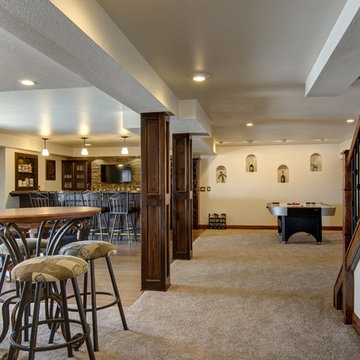
©Finished Basement Company
Geräumiger Klassischer Hochkeller ohne Kamin mit beiger Wandfarbe, Teppichboden und beigem Boden in Denver
Geräumiger Klassischer Hochkeller ohne Kamin mit beiger Wandfarbe, Teppichboden und beigem Boden in Denver
Geräumiger Klassischer Keller Ideen und Design
6