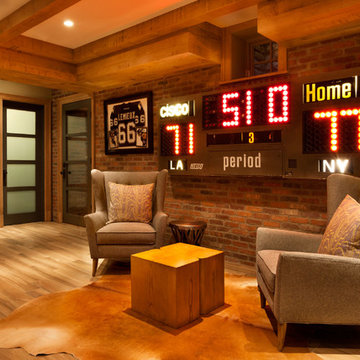Geräumiger Klassischer Keller Ideen und Design
Suche verfeinern:
Budget
Sortieren nach:Heute beliebt
141 – 160 von 1.297 Fotos
1 von 3
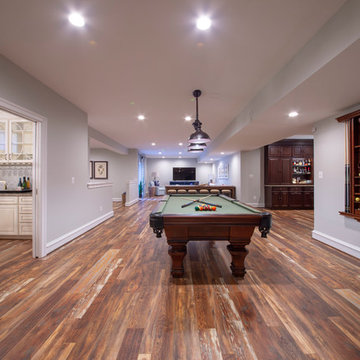
Geräumiges Klassisches Souterrain ohne Kamin mit grauer Wandfarbe, braunem Holzboden und braunem Boden in Washington, D.C.
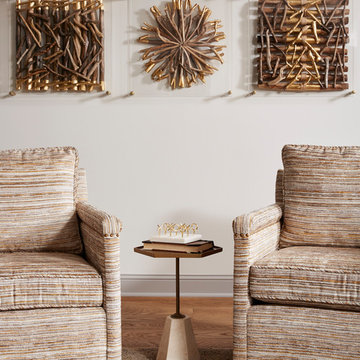
Nor-Son Custom Builders
Alyssa Lee Photography
Geräumiges Klassisches Souterrain mit grauer Wandfarbe, braunem Holzboden, Kamin, Kaminumrandung aus Stein und braunem Boden in Minneapolis
Geräumiges Klassisches Souterrain mit grauer Wandfarbe, braunem Holzboden, Kamin, Kaminumrandung aus Stein und braunem Boden in Minneapolis
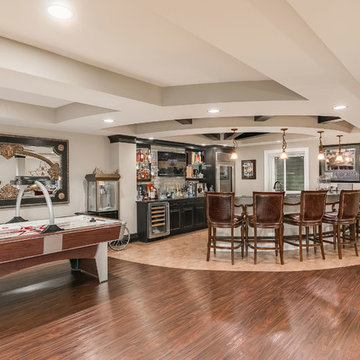
©Finished Basement Company
Geräumiger Klassischer Hochkeller mit grauer Wandfarbe, dunklem Holzboden, Eckkamin, Kaminumrandung aus Backstein und braunem Boden in Chicago
Geräumiger Klassischer Hochkeller mit grauer Wandfarbe, dunklem Holzboden, Eckkamin, Kaminumrandung aus Backstein und braunem Boden in Chicago
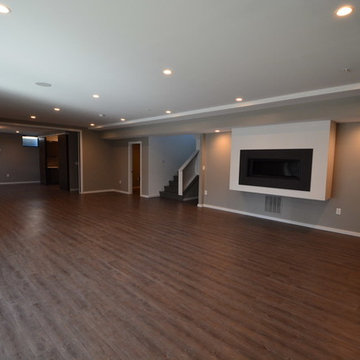
Geräumiges Klassisches Souterrain ohne Kamin mit beiger Wandfarbe und dunklem Holzboden in Baltimore
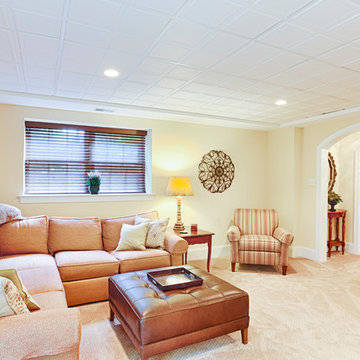
RUDLOFF Custom Builders, is a residential construction company that connects with clients early in the design phase to ensure every detail of your project is captured just as you imagined. RUDLOFF Custom Builders will create the project of your dreams that is executed by on-site project managers and skilled craftsman, while creating lifetime client relationships that are build on trust and integrity.
We are a full service, certified remodeling company that covers all of the Philadelphia suburban area including West Chester, Gladwynne, Malvern, Wayne, Haverford and more.
As a 6 time Best of Houzz winner, we look forward to working with you n your next project.
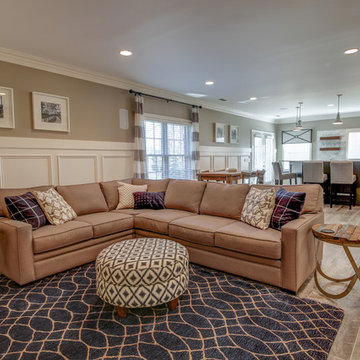
Kris Palen
Geräumiges Klassisches Souterrain ohne Kamin mit grauer Wandfarbe, Porzellan-Bodenfliesen und grauem Boden in Dallas
Geräumiges Klassisches Souterrain ohne Kamin mit grauer Wandfarbe, Porzellan-Bodenfliesen und grauem Boden in Dallas
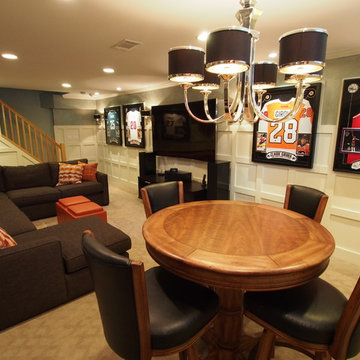
Luxury sports themed basement
Geräumiges Klassisches Untergeschoss ohne Kamin mit weißer Wandfarbe, Teppichboden und beigem Boden in New York
Geräumiges Klassisches Untergeschoss ohne Kamin mit weißer Wandfarbe, Teppichboden und beigem Boden in New York
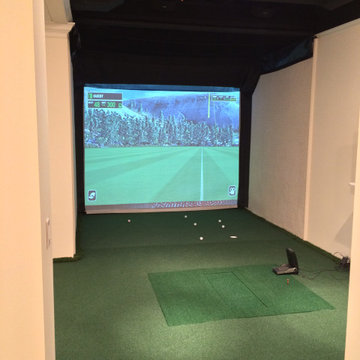
Geräumiges Klassisches Souterrain ohne Kamin mit beiger Wandfarbe, Porzellan-Bodenfliesen und grauem Boden in Chicago
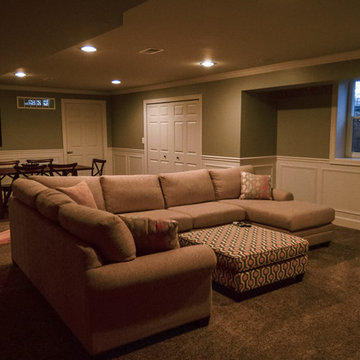
Geräumiger Klassischer Hochkeller ohne Kamin mit grauer Wandfarbe, Teppichboden und braunem Boden in Detroit
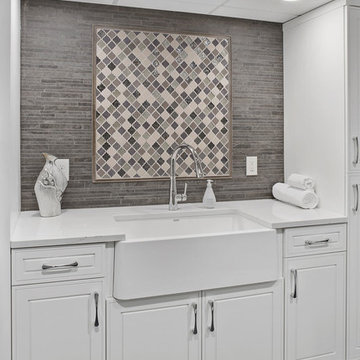
Geräumiger Klassischer Hochkeller mit grauer Wandfarbe, Vinylboden, Kamin, Kaminumrandung aus Stein und grauem Boden in Kolumbus
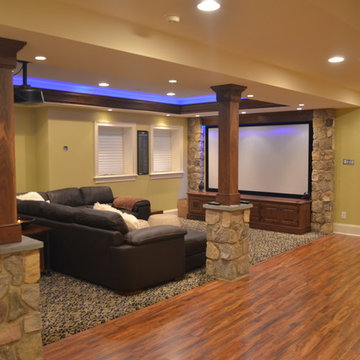
Want a space to watch the game or host a movie night on a large screen? How about a media room with soft separation by stone and walnut columns, LED lighted tray ceiling with crown molding, Runco projector, 108” screen surrounded by 10’ x 9’ built-in custom walnut woodwork and stone columns including a component cabinet with slots for subwoofers?
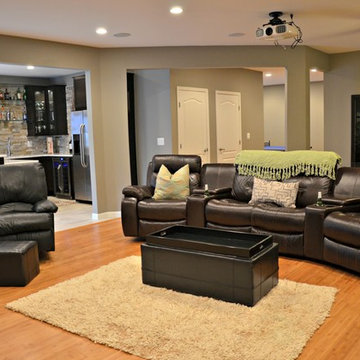
What was once an unfinished basement is now a perfect getaway and space to entertain. The main focus is the projection screen and cozy couches for the family to gather and watch movies in surround sound. Just a few feet away, a kitchenette provides some refreshments and food. This space also allows plenty of room to throw a party and this kitchenette can store lots of food and drink.
Down the hall we have a rec room with a ping pong table. Across from that is a gym so the homeowners can continue to live a healthy lifestyle.
On the other side of the basement there is a playroom that can easily double as a guest room. It's a great spot for the kids to play and keep their toys all in one place. Next door is a "jack and jill" bathroom that is appropriate for all ages. Walk in the door and you'll be wowed by the mosaic tile accent that greets you from inside the shower.
We're happy to hear the family is enjoying the space and have enjoyed a few parties!

Interior Design, Interior Architecture, Construction Administration, Custom Millwork & Furniture Design by Chango & Co.
Photography by Jacob Snavely
Geräumiges Klassisches Untergeschoss mit grauer Wandfarbe, dunklem Holzboden, Gaskamin und Kaminumrandung aus Metall in New York
Geräumiges Klassisches Untergeschoss mit grauer Wandfarbe, dunklem Holzboden, Gaskamin und Kaminumrandung aus Metall in New York
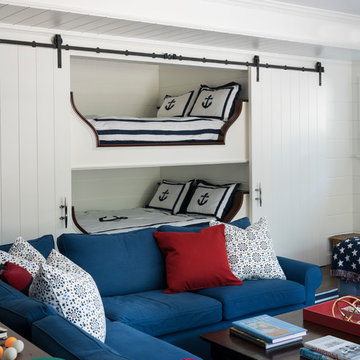
A nautical themed basement recreation room with shiplap paneling features v-groove board complements at the ceiling soffit and the barn doors that reveal a double bunk-bed niche with shelf space and trundle.
James Merrell Photography
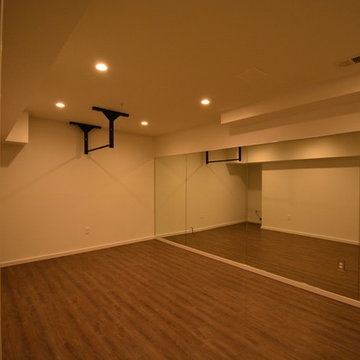
Geräumiges Klassisches Souterrain ohne Kamin mit beiger Wandfarbe und dunklem Holzboden in Baltimore

Geräumiges Klassisches Souterrain ohne Kamin mit beiger Wandfarbe, Porzellan-Bodenfliesen und grauem Boden in Chicago
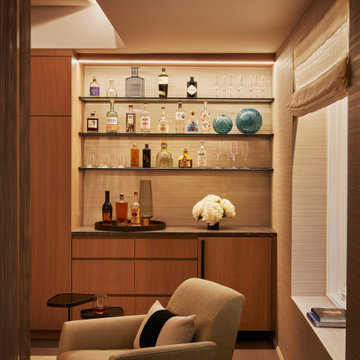
Amazing basement transformation with this custom designed golf room with upholstered walls and sheer drapery folds and a custom dry bar.
Geräumiger Klassischer Hochkeller mit blauer Wandfarbe, Vinylboden, grauem Boden und Wandpaneelen in New York
Geräumiger Klassischer Hochkeller mit blauer Wandfarbe, Vinylboden, grauem Boden und Wandpaneelen in New York
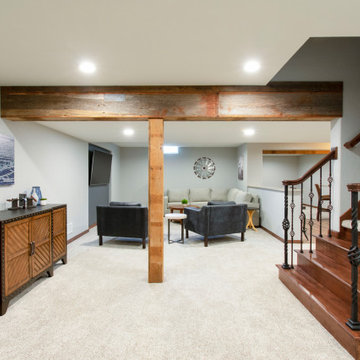
This Hartland, Wisconsin basement is a welcoming teen hangout area and family space. The design blends both rustic and transitional finishes to make the space feel cozy.
This space has it all – a bar, kitchenette, lounge area, full bathroom, game area and hidden mechanical/storage space. There is plenty of space for hosting parties and family movie nights.
Highlights of this Hartland basement remodel:
- We tied the space together with barnwood: an accent wall, beams and sliding door
- The staircase was opened at the bottom and is now a feature of the room
- Adjacent to the bar is a cozy lounge seating area for watching movies and relaxing
- The bar features dark stained cabinetry and creamy beige quartz counters
- Guests can sit at the bar or the counter overlooking the lounge area
- The full bathroom features a Kohler Choreograph shower surround
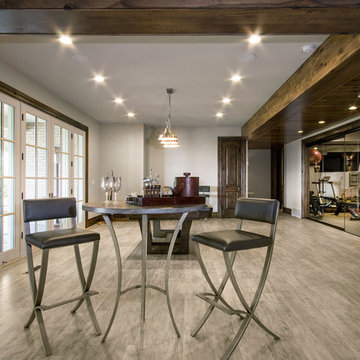
Geräumiger Klassischer Hochkeller mit grauer Wandfarbe, braunem Holzboden, Kamin, Kaminumrandung aus Backstein und braunem Boden in Salt Lake City
Geräumiger Klassischer Keller Ideen und Design
8
