Geräumiger Klassischer Keller Ideen und Design
Suche verfeinern:
Budget
Sortieren nach:Heute beliebt
61 – 80 von 1.297 Fotos
1 von 3
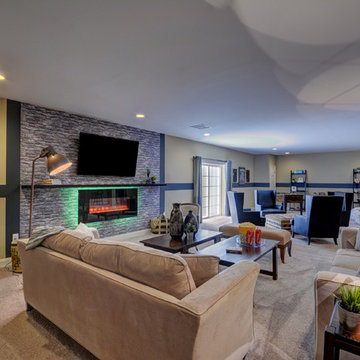
Geräumiges Klassisches Souterrain mit beiger Wandfarbe, Teppichboden und Kamin in Philadelphia
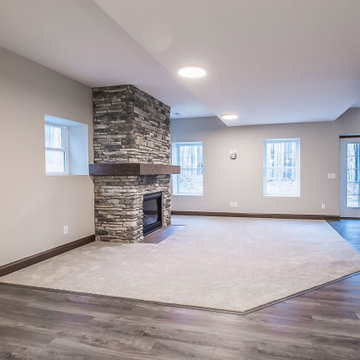
Basement walkout
Geräumiges Klassisches Souterrain mit grauer Wandfarbe, hellem Holzboden, Kamin, Kaminumrandung aus gestapelten Steinen und buntem Boden in Cleveland
Geräumiges Klassisches Souterrain mit grauer Wandfarbe, hellem Holzboden, Kamin, Kaminumrandung aus gestapelten Steinen und buntem Boden in Cleveland
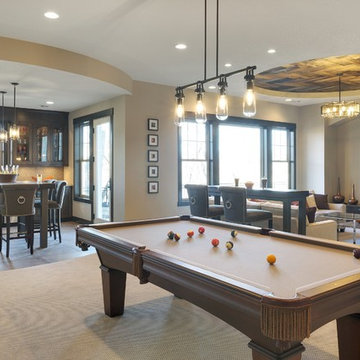
Spacecrafting
Geräumiges Klassisches Souterrain ohne Kamin mit beiger Wandfarbe und Teppichboden in Minneapolis
Geräumiges Klassisches Souterrain ohne Kamin mit beiger Wandfarbe und Teppichboden in Minneapolis
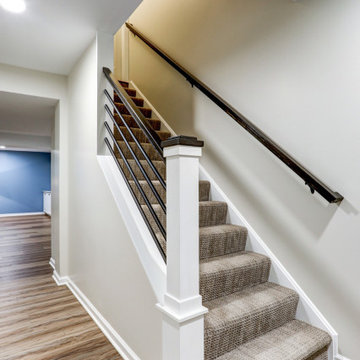
Stairway with industrial style railing
Geräumiger Klassischer Hochkeller mit blauer Wandfarbe, Vinylboden und braunem Boden in Sonstige
Geräumiger Klassischer Hochkeller mit blauer Wandfarbe, Vinylboden und braunem Boden in Sonstige
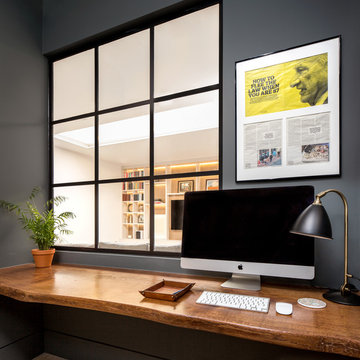
Juliet Murphy Photography
Geräumiges Klassisches Untergeschoss mit weißer Wandfarbe, braunem Holzboden und braunem Boden in London
Geräumiges Klassisches Untergeschoss mit weißer Wandfarbe, braunem Holzboden und braunem Boden in London
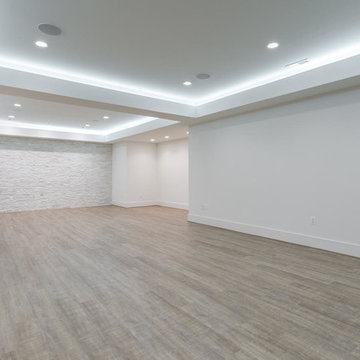
Geräumiges Klassisches Untergeschoss mit weißer Wandfarbe, braunem Holzboden und braunem Boden in Washington, D.C.
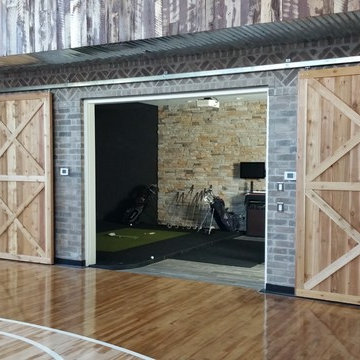
4000 sq. ft. addition with basement that contains half basketball court, golf simulator room, bar, half-bath and full mother-in-law suite upstairs
Geräumiges Klassisches Souterrain ohne Kamin mit grauer Wandfarbe und hellem Holzboden in Dallas
Geräumiges Klassisches Souterrain ohne Kamin mit grauer Wandfarbe und hellem Holzboden in Dallas
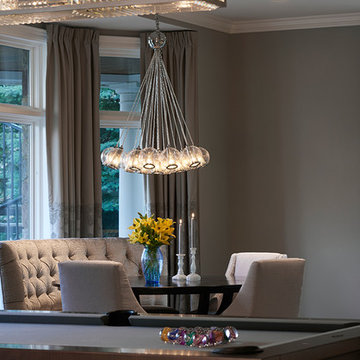
Lower level renovation with custom lighting, custom furnishings and pool table for this Billiards room.
Carlson Productions LLC
Geräumiges Klassisches Souterrain mit grauer Wandfarbe in Detroit
Geräumiges Klassisches Souterrain mit grauer Wandfarbe in Detroit
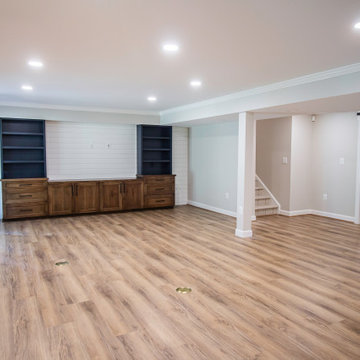
This Transitional Basement Features a wet bar with full size refrigerator, guest suite with full bath, and home gym area. The homeowners wanted a coastal feel for their space and bathroom since it will be right off of their pool.
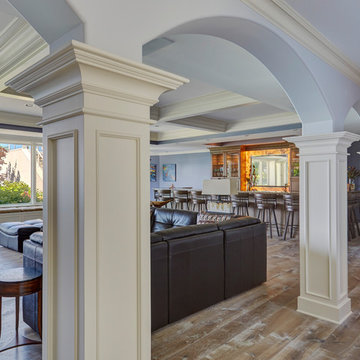
The lower level family room features a coffered ceiling and intricate moldings on the columns. Photo by Mike Kaskel.
Geräumiges Klassisches Souterrain ohne Kamin mit blauer Wandfarbe, Laminat und braunem Boden in Chicago
Geräumiges Klassisches Souterrain ohne Kamin mit blauer Wandfarbe, Laminat und braunem Boden in Chicago
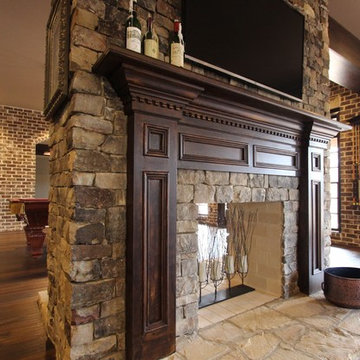
Geräumiges Klassisches Souterrain mit brauner Wandfarbe, Tunnelkamin, Kaminumrandung aus Stein und dunklem Holzboden in Atlanta
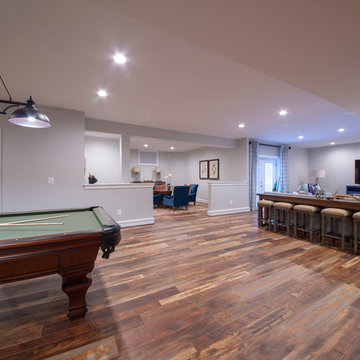
Geräumiger Klassischer Keller ohne Kamin mit grauer Wandfarbe, braunem Holzboden und braunem Boden in Washington, D.C.
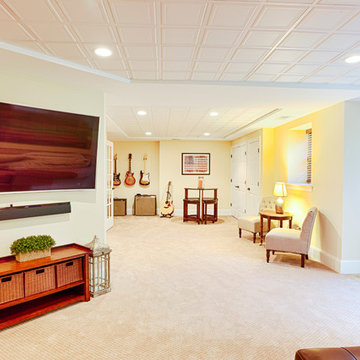
RUDLOFF Custom Builders, is a residential construction company that connects with clients early in the design phase to ensure every detail of your project is captured just as you imagined. RUDLOFF Custom Builders will create the project of your dreams that is executed by on-site project managers and skilled craftsman, while creating lifetime client relationships that are build on trust and integrity.
We are a full service, certified remodeling company that covers all of the Philadelphia suburban area including West Chester, Gladwynne, Malvern, Wayne, Haverford and more.
As a 6 time Best of Houzz winner, we look forward to working with you n your next project.
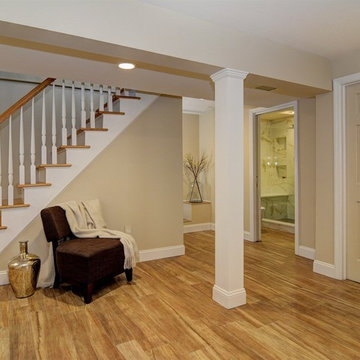
Basement staircase and porcelain wood-look tile
Photographer: Greg Martz
Geräumiger Klassischer Hochkeller ohne Kamin mit beiger Wandfarbe und Porzellan-Bodenfliesen in Newark
Geräumiger Klassischer Hochkeller ohne Kamin mit beiger Wandfarbe und Porzellan-Bodenfliesen in Newark
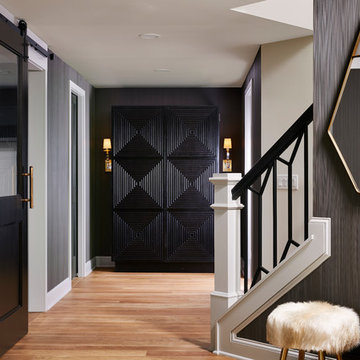
Nor-Son Custom Builders
Alyssa Lee Photography
Geräumiges Klassisches Souterrain mit grauer Wandfarbe, braunem Holzboden, Kaminumrandung aus Stein und braunem Boden in Minneapolis
Geräumiges Klassisches Souterrain mit grauer Wandfarbe, braunem Holzboden, Kaminumrandung aus Stein und braunem Boden in Minneapolis
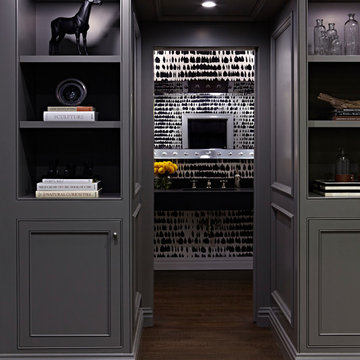
Interior Design, Interior Architecture, Construction Administration, Custom Millwork & Furniture Design by Chango & Co.
Photography by Jacob Snavely
Geräumiges Klassisches Untergeschoss mit grauer Wandfarbe, dunklem Holzboden und Gaskamin in New York
Geräumiges Klassisches Untergeschoss mit grauer Wandfarbe, dunklem Holzboden und Gaskamin in New York
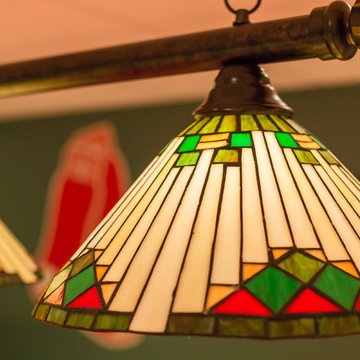
The basement of this suburban home was transformed into an entertainment destination! Welcome to Philville! Something for everyone. Relax on the comfy sectional and watch a game on the projection screen, shoot a game of pool, have a ping pong tournament, play cards, whip up a cocktail, select a good bottle of wine from the wine cellar tucked under the staircase, shuffle over to the shuffle board table under the Fenway Park mural, go to the fully equipped home gym or escape to the spa bathroom. The walk out basement also opens up to the private spacious manicured backyard.
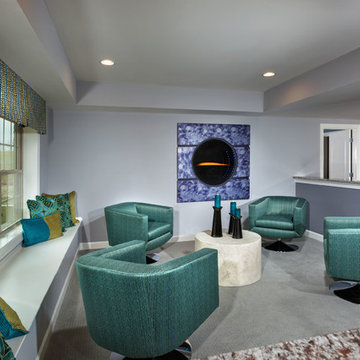
Home design by Camberley Homes
Interior Merchandising by Model Home Interiors
Geräumiges Klassisches Souterrain mit grauer Wandfarbe, Teppichboden und Kamin in Washington, D.C.
Geräumiges Klassisches Souterrain mit grauer Wandfarbe, Teppichboden und Kamin in Washington, D.C.
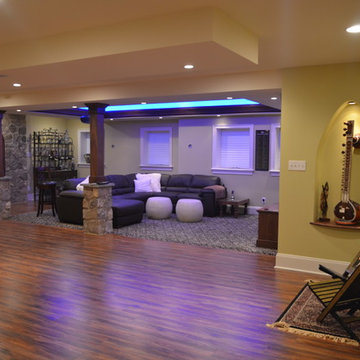
How about a media room with soft separation by stone and walnut columns, LED lighted tray ceiling with crown molding, Runco projector, 108” screen surrounded by 10’ x 9’ built-in custom walnut woodwork and stone columns including a component cabinet with slots for subwoofers? And if there is a bar, there needs to be a wine cellar with custom walnut wine racks to match, LED lighting and spray foam insulation and vapor barrier, right? Well this ideal finished basement was completed for our clients who love ALL these features as well as an exercise room, India accent lighted wall pocket to display their quality pieces and plenty of CAT 6 network/media wiring.
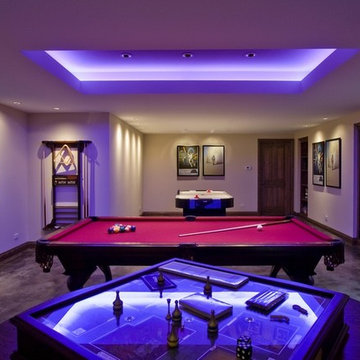
http://pickellbuilders.com. Photos by Linda Oyama Bryan. Basement Game Room with Stained Concrete Floor and Fluorescent Indirect Lighting.
Geräumiger Klassischer Keller Ideen und Design
4