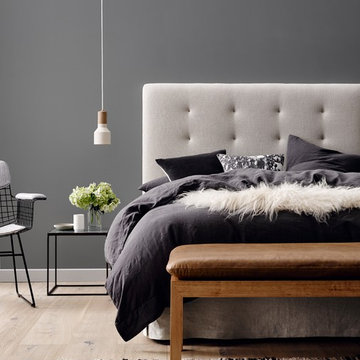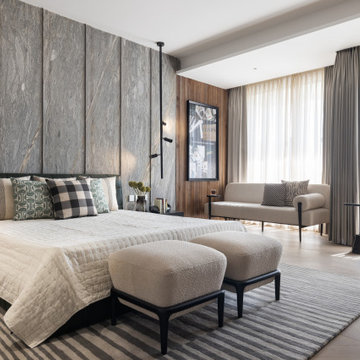Schlafzimmer in Grau Ideen und Bilder
Suche verfeinern:
Budget
Sortieren nach:Heute beliebt
1 – 20 von 167.730 Fotos
1 von 4
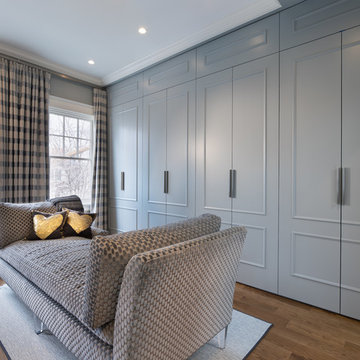
Morgan Howarth Photograhy
Mittelgroßes Klassisches Hauptschlafzimmer mit grauer Wandfarbe und braunem Holzboden in Washington, D.C.
Mittelgroßes Klassisches Hauptschlafzimmer mit grauer Wandfarbe und braunem Holzboden in Washington, D.C.
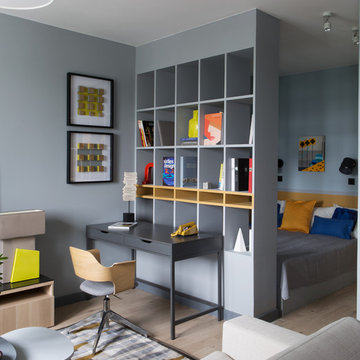
Дизайнеры:
Екатерина Нечаева,Ирина Маркман
Фотограф:
Денис Васильев
Kleines Modernes Hauptschlafzimmer mit grauer Wandfarbe und hellem Holzboden in Moskau
Kleines Modernes Hauptschlafzimmer mit grauer Wandfarbe und hellem Holzboden in Moskau

Großes Klassisches Hauptschlafzimmer mit weißer Wandfarbe und Teppichboden in Charleston
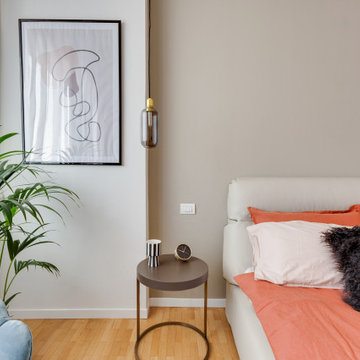
Con il relooking di via Turati siamo riusciti a creare un ambiente confortevole utilizzando pochi ma importanti colori che hanno restituito all'appartamento uno stile elegante e contemporaneo, rispecchiando a pieno i gusti della proprietà.
letto e cassettiera GENTLEMAN di @flou disegnati da @carlocolombo per l'arredo della zona notte.
In questo progetto chiavi in mano lo studio si è occupato dell'allestimento dell'appartamento con elementi che avessero cura delle nuances create dagli arredi e che giocassero in contrasto con il color #greige utilizzato nella zona notte e il color #marmo scelto nella luminosa zona giorno.
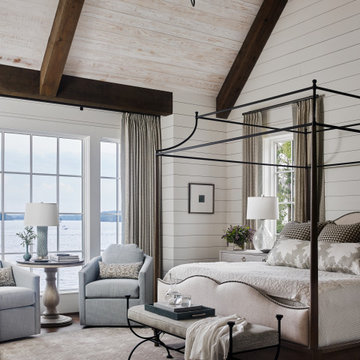
Klassisches Schlafzimmer mit weißer Wandfarbe, dunklem Holzboden, braunem Boden, freigelegten Dachbalken, gewölbter Decke und Holzdecke in Atlanta

Fireplace in master bedroom.
Photographer: Rob Karosis
Großes Landhausstil Hauptschlafzimmer mit weißer Wandfarbe, dunklem Holzboden, Eckkamin, Kaminumrandung aus Stein und braunem Boden in New York
Großes Landhausstil Hauptschlafzimmer mit weißer Wandfarbe, dunklem Holzboden, Eckkamin, Kaminumrandung aus Stein und braunem Boden in New York
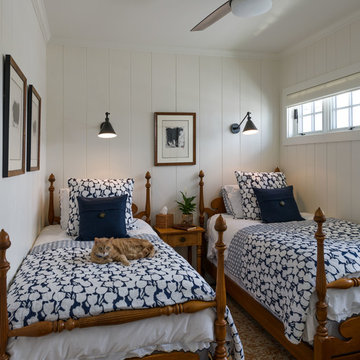
Inviting guest room. Maximum charm with minimum space.
Klassisches Schlafzimmer in Portland Maine
Klassisches Schlafzimmer in Portland Maine
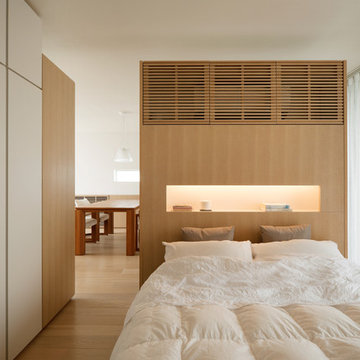
Photo: Ota Takumi
Asiatisches Hauptschlafzimmer mit weißer Wandfarbe, hellem Holzboden und beigem Boden in Tokio
Asiatisches Hauptschlafzimmer mit weißer Wandfarbe, hellem Holzboden und beigem Boden in Tokio

Großes Klassisches Hauptschlafzimmer mit beiger Wandfarbe, Teppichboden und beigem Boden in Hampshire

In the master suite, custom side tables made of vintage card catalogs flank a dark gray and blue bookcase laid out in a herringbone pattern that takes up the entire wall behind the upholstered headboard.

This transitional style room shows the effort of combining clean lines and sophisticated textures. Scale and variation of height plays an integral part to the success of this space.
Pieces featured: grey tufted headboard, table lamps, grey walls, window treatments and more...

Photography by Michael J. Lee
Großes Klassisches Gästezimmer ohne Kamin mit brauner Wandfarbe, braunem Holzboden und braunem Boden in Boston
Großes Klassisches Gästezimmer ohne Kamin mit brauner Wandfarbe, braunem Holzboden und braunem Boden in Boston
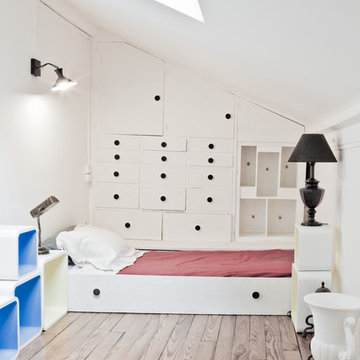
Photos Stéphane Deroussant
Mittelgroßes Skandinavisches Hauptschlafzimmer mit weißer Wandfarbe und hellem Holzboden in Paris
Mittelgroßes Skandinavisches Hauptschlafzimmer mit weißer Wandfarbe und hellem Holzboden in Paris

Overview
Extension and complete refurbishment.
The Brief
The existing house had very shallow rooms with a need for more depth throughout the property by extending into the rear garden which is large and south facing. We were to look at extending to the rear and to the end of the property, where we had redundant garden space, to maximise the footprint and yield a series of WOW factor spaces maximising the value of the house.
The brief requested 4 bedrooms plus a luxurious guest space with separate access; large, open plan living spaces with large kitchen/entertaining area, utility and larder; family bathroom space and a high specification ensuite to two bedrooms. In addition, we were to create balconies overlooking a beautiful garden and design a ‘kerb appeal’ frontage facing the sought-after street location.
Buildings of this age lend themselves to use of natural materials like handmade tiles, good quality bricks and external insulation/render systems with timber windows. We specified high quality materials to achieve a highly desirable look which has become a hit on Houzz.
Our Solution
One of our specialisms is the refurbishment and extension of detached 1930’s properties.
Taking the existing small rooms and lack of relationship to a large garden we added a double height rear extension to both ends of the plan and a new garage annex with guest suite.
We wanted to create a view of, and route to the garden from the front door and a series of living spaces to meet our client’s needs. The front of the building needed a fresh approach to the ordinary palette of materials and we re-glazed throughout working closely with a great build team.
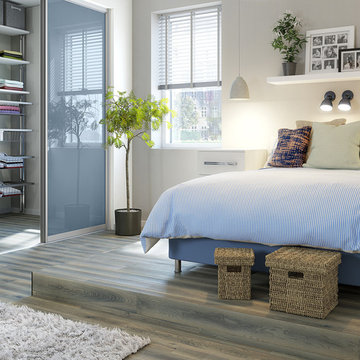
After a long, busy day, we all need somewhere to unwind. With styles for all the family, from toddlers to teens to grown ups, our bedroom collection extends from bedside chests to fitted wardrobes, all available in a choice of finishes. Our designs are stylish, versatile and practical, allowing you to piece together your perfect bedroom. Plus you can be creative by combining décor doors, mirrored doors, shelves and drawers to create your own design.
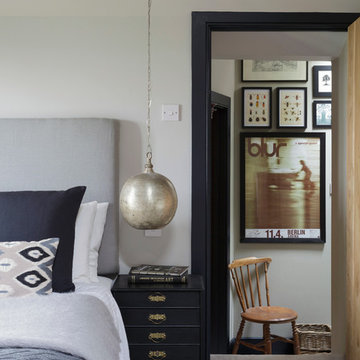
bespoke interior, blue bedding, framed concert poster, hanging pendant light, pretty cottage,
Landhaus Hauptschlafzimmer mit weißer Wandfarbe und Teppichboden in Cornwall
Landhaus Hauptschlafzimmer mit weißer Wandfarbe und Teppichboden in Cornwall
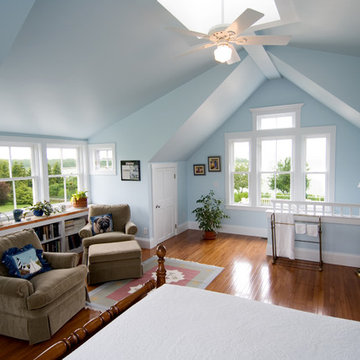
Design: Donald Powers Architects
Construction: Modern Yankee Builders
Photography: On The Spot Photography
Klassisches Schlafzimmer im Dachboden mit blauer Wandfarbe in Providence
Klassisches Schlafzimmer im Dachboden mit blauer Wandfarbe in Providence

Wall Color: SW 6204 Sea Salt
Bed: Vintage
Bedside tables: Vintage (repainted and powder coated hardware)
Shades: Natural woven top-down, bottom-up with privacy lining - Budget Blinds
Schlafzimmer in Grau Ideen und Bilder
1
