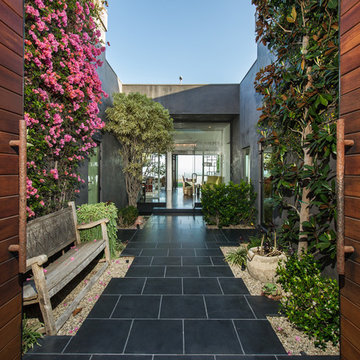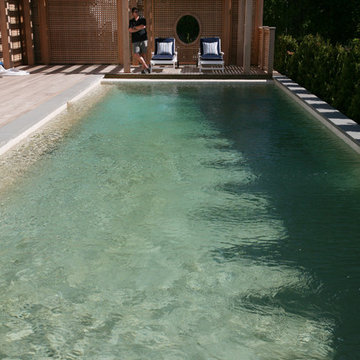Suche verfeinern:
Budget
Sortieren nach:Heute beliebt
1 – 20 von 2.821 Fotos
1 von 3
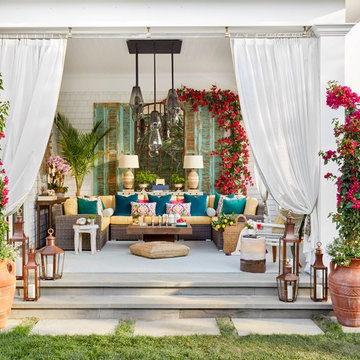
More from the Traditional Home Hampton Designer Showhouse. Imagine spending long summer days lounging in this vibrant, Moroccan inspired terrace designed by Rajni Alex Design. We love the way she incorporated our portable Pool House Collection to infuse a warm glow into this luxurious space - perfect for summer evenings spent outdoors in the Hamptons.
Shop the Style: http://ow.ly/Orx530llhvg
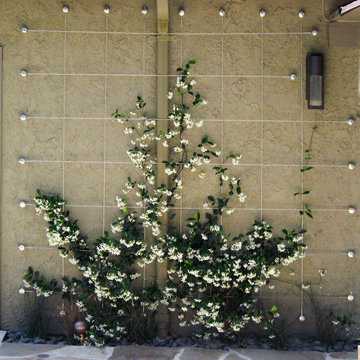
Photo by Ketti Kupper
Großer, Halbschattiger Eklektischer Garten hinter dem Haus in Los Angeles
Großer, Halbschattiger Eklektischer Garten hinter dem Haus in Los Angeles
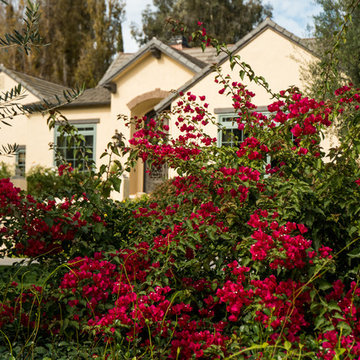
' La Jolla Red'Bougainvillea is ever present in the front garden.
photos by Karin Wilson
Großer Eklektischer Garten mit Auffahrt und direkter Sonneneinstrahlung in San Diego
Großer Eklektischer Garten mit Auffahrt und direkter Sonneneinstrahlung in San Diego
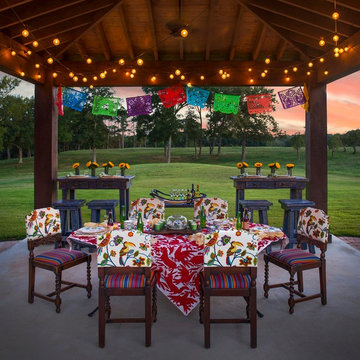
Open concept home built for entertaining, Spanish inspired colors & details, known as the Hacienda Chic style from Interior Designer Ashley Astleford, ASID, TBAE, BPN Photography: Dan Piassick of PiassickPhoto
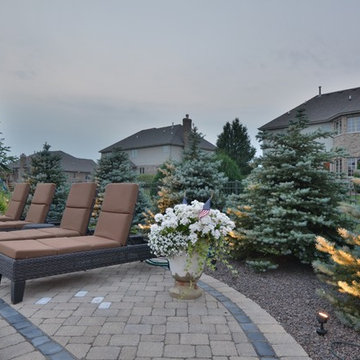
Großer Stilmix Garten im Winter, hinter dem Haus mit direkter Sonneneinstrahlung und Betonboden in Chicago
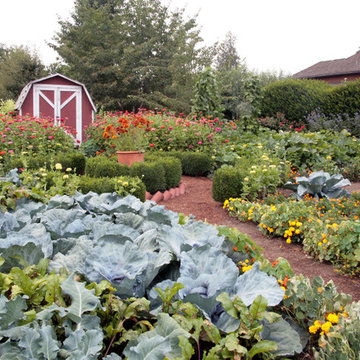
-Robin Bachtler Cushman
Großer Stilmix Gemüsegarten hinter dem Haus mit direkter Sonneneinstrahlung in Sonstige
Großer Stilmix Gemüsegarten hinter dem Haus mit direkter Sonneneinstrahlung in Sonstige
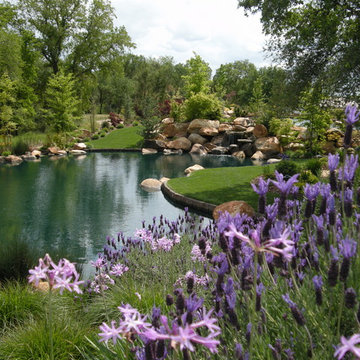
Bushnell Landscape Design-Build-Love.
For over two decades Bushnell’s Landscapes has been creating award-wining and extensively unique outdoor living spaces. Our construction division is a one stop shop for all of you outdoor needs, whether it’s a custom built outdoor kitchen or fireplace or simply revamping your existing plants and landscape. We have the experience to provide a creative solution for all your needs as well as a distinctively better landscape that will last for years to come.
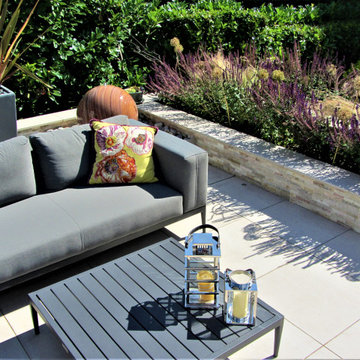
The owners of this long, narrow garden wanted to transform it into a sociable space for outdoor entertaining and relaxation with a boho chic style with lots of textural contrast. An existing run of steep steps and brick retaining walls was to be completely removed in favour of safer, statement steps and textured retaining walls. A new patio in large format porcelain tiles was designed to deliver an inside-out feel complementing the house's interior flooring. An old shed to the rear was removed and replaced with a large, modern garden room that does double duty as both a yoga studio and party/play room. To take advantage of the afternoon sun, a second small patio was created halfway down the garden. An eclectic mix of memorabilia and decorative accessories add a personal touch and provide pops of colour and visual interest throughout the garden.
The new main patio was designed to provide plenty of room for al fresco dining as well as a lounge space with a modern outdoor sofa dressed with comfy cushions and storm candle accessories. The relaxing sound of water is provided in the shape of a spherical rainbow sandstone water feature while a large egg chair, surrounded by an eclectic mix of planters, provides views across the whole garden. New terraced retaining walls are finished in a splitface slate cladding for textural interest while an L-shaped run of wide steps lead you down to the lawn area where a stepping stone path leads on to the next area of the garden.
A contemplation area, complete with lanterns and planters, is created at the halfway point with space for a pre-loved bench of sentimental value on which to sit and enjoy the afternoon sun. The whole area is zoned with the addition of a bespoke western red cedar pergola giving a sense of enclosure and linking this area back to the cedar batten boundary treatment at the upper patio level. To the rear of the garden sits a new, modern garden room, complete with its own disco balls and a patio just large enough for a bistro table and chair set. The area is completed with timber sleeper raised beds and a set of steps leading up to the main lawn level. A combination of low-maintenance planting and retained mature shrubs, complete the garden scheme while garden lighting extends the garden's use well into the evening.
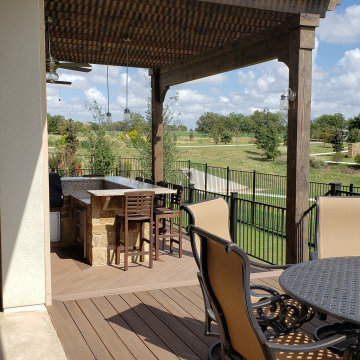
Our clients wanted the dramatic look of a pergola for their kitchen with additional coverage for shade and protection from rain, too. A pergola over a specific section sets off that area and defines it as an outdoor room. As you may know, some pergolas provide more shade than others. It all depends on the pergola design. This large two-beam pergola, attached to the house, is designed for shade with purlins that are close together. The pergola also has a translucent cover that filters UV rays, blocks heat, and shields the outdoor kitchen from rain.
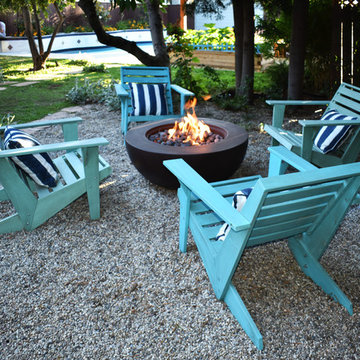
A shady corner of the garden is nice place to escape the summer heat during the day or to light a fire when the evening chill sets in
Großer Eklektischer Kiesgarten im Frühling, hinter dem Haus mit Feuerstelle und direkter Sonneneinstrahlung in Los Angeles
Großer Eklektischer Kiesgarten im Frühling, hinter dem Haus mit Feuerstelle und direkter Sonneneinstrahlung in Los Angeles
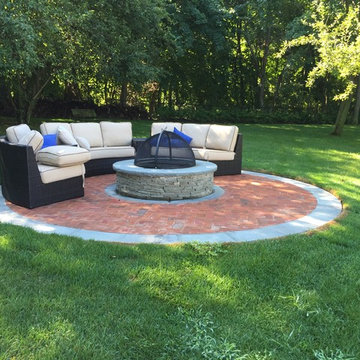
Complementing the traditional red brick house, Gary Duff Designs incorporated the brick into the swimming pool patio with bluestone border details. Keeping with the classic style for the front entrance, entry gates are set behind a Belgian block apron at the driveway. For added adventure, Gary Duff Designs returned in 2016 for a shuffleboard court installation.
Seen here: a round natural stone custom build fire pit on a round red brick patio.
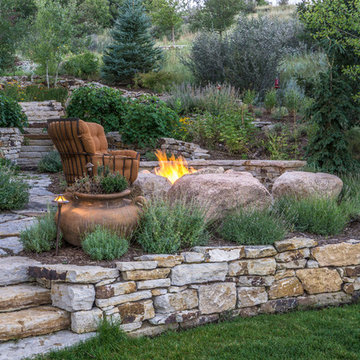
Natural stone slabs create stairways as beautiful as they are practical.
Großer, Halbschattiger Stilmix Garten hinter dem Haus, im Frühling mit Feuerstelle und Natursteinplatten in Denver
Großer, Halbschattiger Stilmix Garten hinter dem Haus, im Frühling mit Feuerstelle und Natursteinplatten in Denver
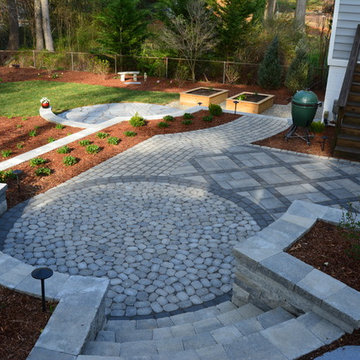
Großes, Unbedecktes Stilmix Patio mit Gemüsegarten hinter dem Haus mit Betonboden in Richmond
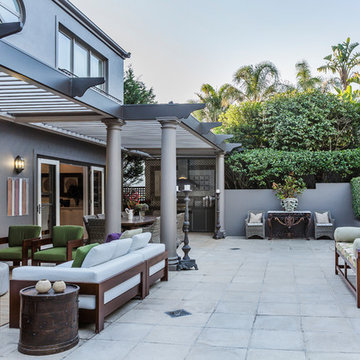
Photography by Maree Homer
Große Eklektische Pergola hinter dem Haus mit Outdoor-Küche und Natursteinplatten in Sydney
Große Eklektische Pergola hinter dem Haus mit Outdoor-Küche und Natursteinplatten in Sydney
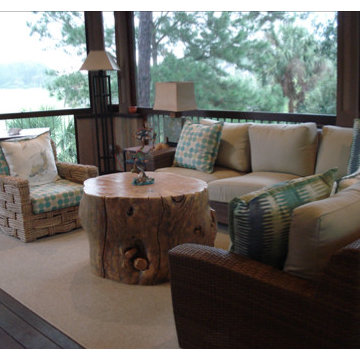
Große, Verglaste, Überdachte Stilmix Veranda hinter dem Haus mit Dielen in Charleston
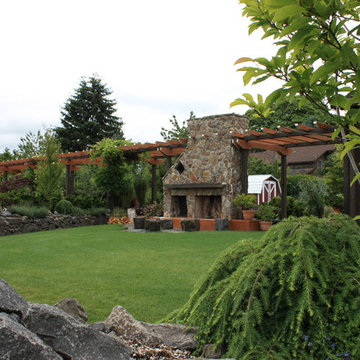
A view of the double sided fireplace from the south lawn. -Chauncey Freeman
Großer Eklektischer Garten hinter dem Haus mit Feuerstelle und direkter Sonneneinstrahlung in Sonstige
Großer Eklektischer Garten hinter dem Haus mit Feuerstelle und direkter Sonneneinstrahlung in Sonstige
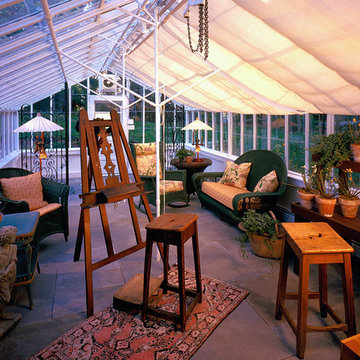
CB Wilson Interior Design / Bruce Thompson Photography
Geometrischer, Großer Stilmix Garten hinter dem Haus mit Kübelpflanzen, direkter Sonneneinstrahlung und Natursteinplatten in Milwaukee
Geometrischer, Großer Stilmix Garten hinter dem Haus mit Kübelpflanzen, direkter Sonneneinstrahlung und Natursteinplatten in Milwaukee
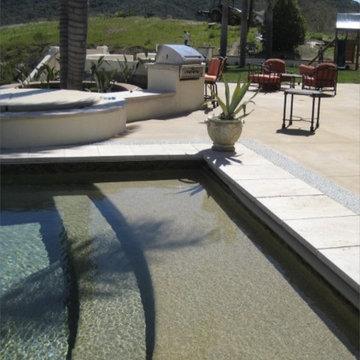
Großer Eklektischer Infinity-Pool hinter dem Haus in rechteckiger Form mit Wasserrutsche und Betonboden in San Luis Obispo
Große Eklektische Outdoor-Gestaltung Ideen und Design
1






