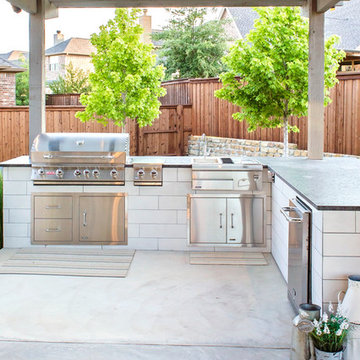Suche verfeinern:
Budget
Sortieren nach:Heute beliebt
141 – 160 von 2.825 Fotos
1 von 3
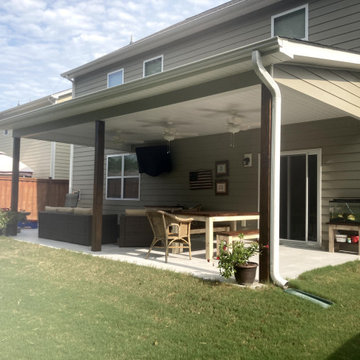
Archadeck extended this concrete patio substantially in length and depth. Taking it beyond builder grade. The expansion provides additional square footage, which translates into more room for recreational activities. In addition, the larger patio also helps define the back yard and is better suited to the footprint of the existing home. The original small builder-grade patio did not balance well with the scale of the large two-story home.
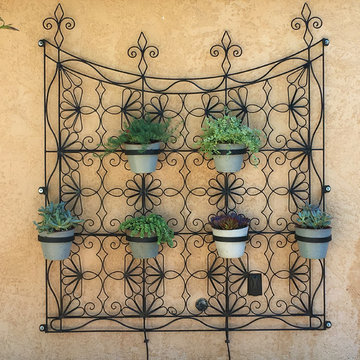
This screen was salvaged from my client's storage. We welded rings to hold terracotta pots and made a pretty wall planter to add interest to a bare wall.
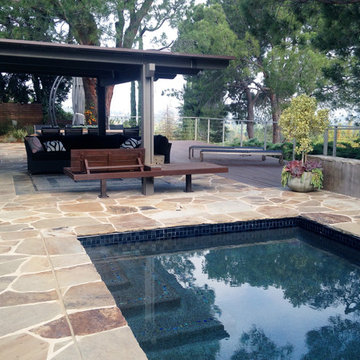
Photo by Ketti Kupper
Großer, Halbschattiger Stilmix Garten hinter dem Haus mit Natursteinplatten in Los Angeles
Großer, Halbschattiger Stilmix Garten hinter dem Haus mit Natursteinplatten in Los Angeles
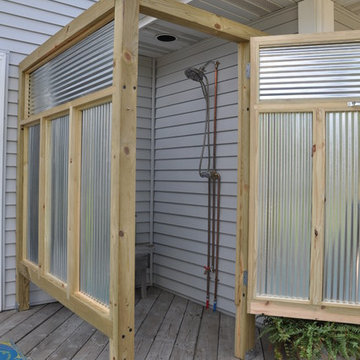
Große Stilmix Veranda hinter dem Haus mit Wasserspiel, Dielen und Pergola in Sonstige
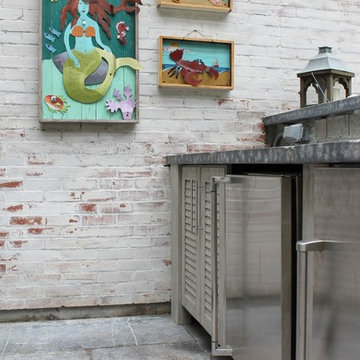
Große Eklektische Pergola hinter dem Haus mit Outdoor-Küche und Betonboden in Boston
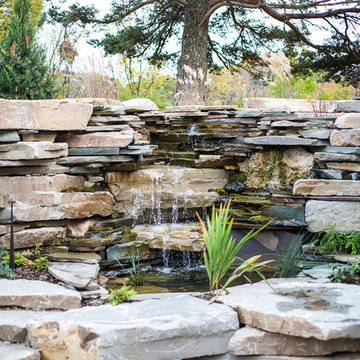
Water Feature Detail in specialty Stone Project creating a limestone grotto with naturalistic cascading stone fountain, stone benches & tiered planting beds for high ceiling basement walkout. Installed 2013 by Elemental Design - Landscape Concept by Client in collaboration with Wade Lehmann of Elemental Design. Photos by Jeeheon Cho
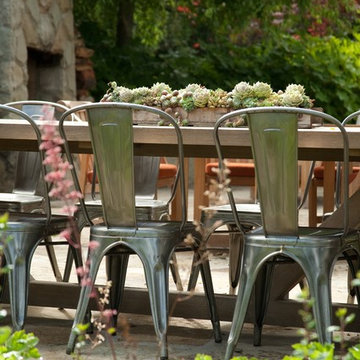
Photos by Lepere Studio
Großer, Unbedeckter Stilmix Patio hinter dem Haus mit Natursteinplatten in Santa Barbara
Großer, Unbedeckter Stilmix Patio hinter dem Haus mit Natursteinplatten in Santa Barbara
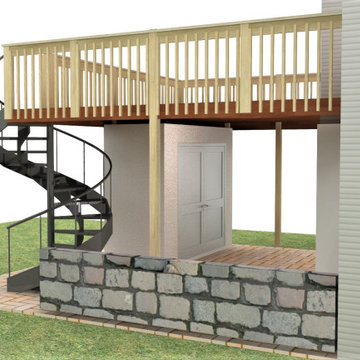
The Deck and Patio renovation to Ravi's existing home is mostly driven by functionality. Ravi is a professional chef and avid gardner. His vision for the new deck was to have full space for entertainment and the only staircase the property can accommodate is a spiral one. He also needed a storage space of 4' x 8' for garden tools.
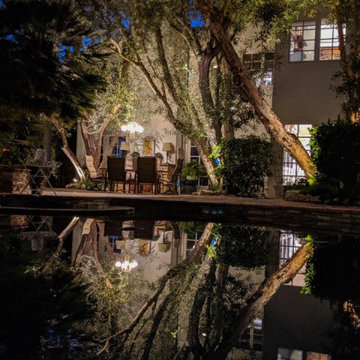
A mirror reflection gives a double take on the outdoor chandelier that defines the outdoor dining area.
Großer Stilmix Pool hinter dem Haus in individueller Form in Los Angeles
Großer Stilmix Pool hinter dem Haus in individueller Form in Los Angeles
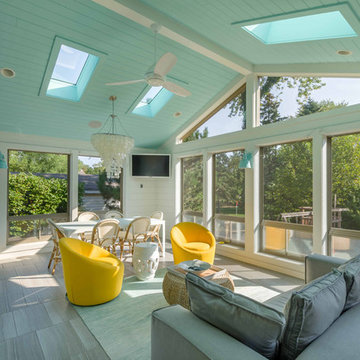
This home, only a few years old, was beautiful inside, but had nowhere to enjoy the outdoors. This project included adding a large screened porch, with windows that slide down and stack to provide full screens above. The home's existing brick exterior walls were painted white to brighten the room, and skylights were added. The robin's egg blue ceiling and matching industrial wall sconces, along with the bright yellow accent chairs, provide a bright and cheery atmosphere in this new outdoor living space. A door leads out to to deck stairs down to the new patio with seating and fire pit.
Project photography by Kmiecik Imagery.
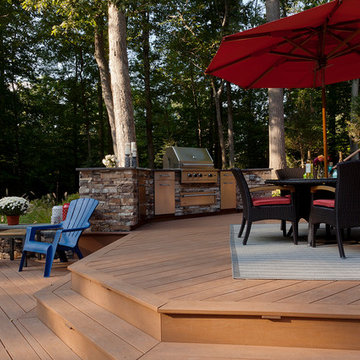
Tropical living in timeless, luxurious style. ... Modern Balinese, and a blend of Asian influences with Contemporary, Mediterranean architecture.
Builder: Professional Grounds, Inc.
Photography: George Brown Photography
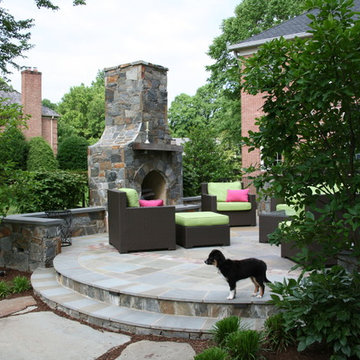
Step up to this raised flagstone patio with a freestanding fieldstone fireplace. Designed and built by Land Art Design, Inc.
Großer, Unbedeckter Stilmix Patio hinter dem Haus mit Feuerstelle und Natursteinplatten in Washington, D.C.
Großer, Unbedeckter Stilmix Patio hinter dem Haus mit Feuerstelle und Natursteinplatten in Washington, D.C.
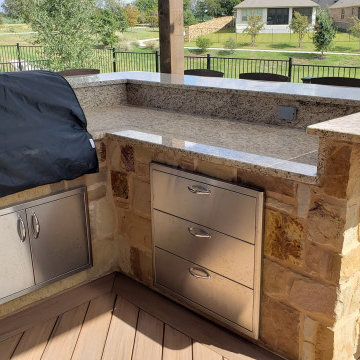
We built the base of the outdoor kitchen with chop block stone. While we didn’t install the granite countertops, we did install the smooth, cream Lueders stone surface that supports the clients’ Big Green Egg. You can see these homeowners plan to do a lot of cooking outdoors. In addition to the Big Green Egg they have a grill, a griddle, a refrigerator, storage space, warming drawers and more. With bar seating at the counter, their guests will be able to visit with the chef easily.
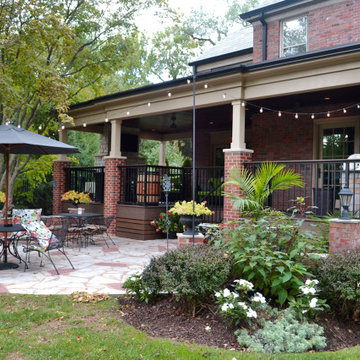
The owner wanted to add a covered deck that would seamlessly tie in with the existing stone patio and also complement the architecture of the house. Our solution was to add a raised deck with a low slope roof to shelter outdoor living space and grill counter. The stair to the terrace was recessed into the deck area to allow for more usable patio space. The stair is sheltered by the roof to keep the snow off the stair.
Photography by Chris Marshall
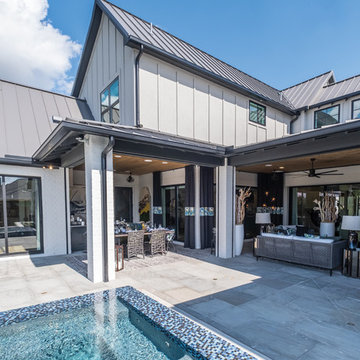
Großer, Überdachter Eklektischer Patio hinter dem Haus mit Outdoor-Küche und Betonboden in Dallas
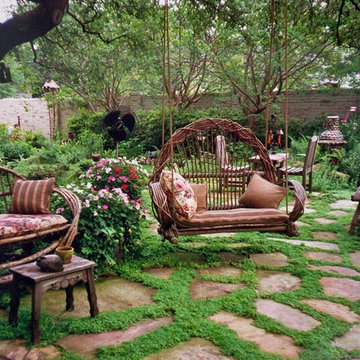
Completed in 2003, this garden in Highland Park, Texas featured a dramatic transformation into a wonderful intimate garden. The existing pool was renovated with all new coping and stone veneer and an end portion of the pool was enclosed to create a koi pond with aquatic plants. A glass panel was installed between the pool and koi pond to allow the swimmers to submerge themselves and see into the koi area. The rest of the garden featured lush landscaping which included shade loving plants and mint was planted in between the step stones for a soft feel. Completed with Naud Burnett & Partners.
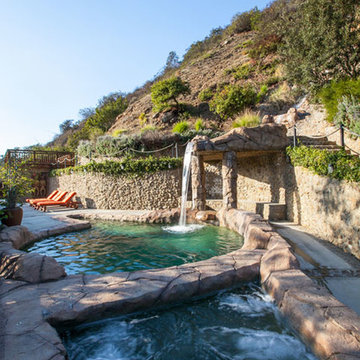
Großer Stilmix Schwimmteich neben dem Haus in individueller Form mit Wasserspiel und Stempelbeton in Los Angeles
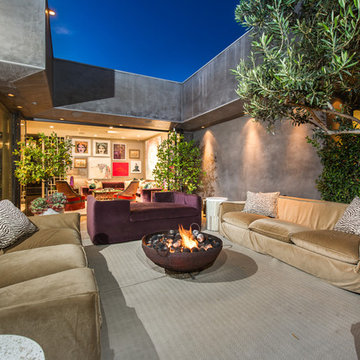
Unbedeckter, Großer Eklektischer Patio hinter dem Haus mit Feuerstelle und Betonplatten in Los Angeles
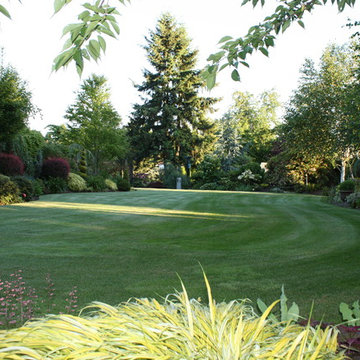
-Chauncey Freeman
Großer, Halbschattiger Stilmix Garten hinter dem Haus in Sonstige
Großer, Halbschattiger Stilmix Garten hinter dem Haus in Sonstige
Große Eklektische Outdoor-Gestaltung Ideen und Design
8






