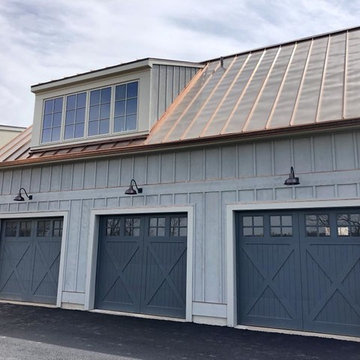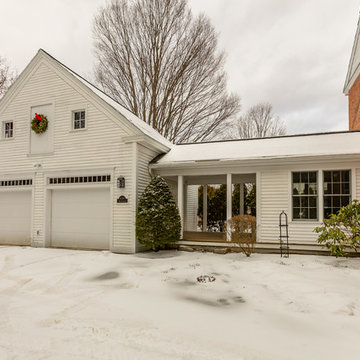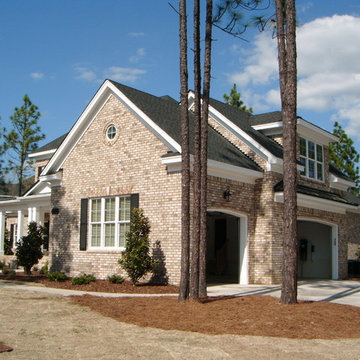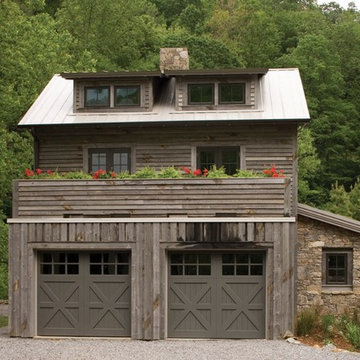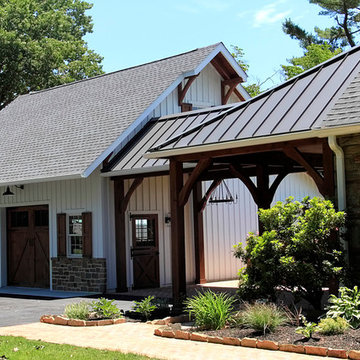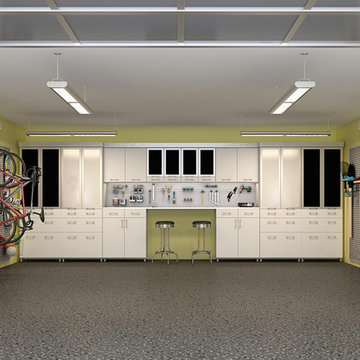Große Garagen Ideen und Design
Suche verfeinern:
Budget
Sortieren nach:Heute beliebt
81 – 100 von 9.815 Fotos
1 von 2

3 bay garage with center bay designed to fit Airstream camper.
Freistehende, Große Rustikale Garage in Burlington
Freistehende, Große Rustikale Garage in Burlington
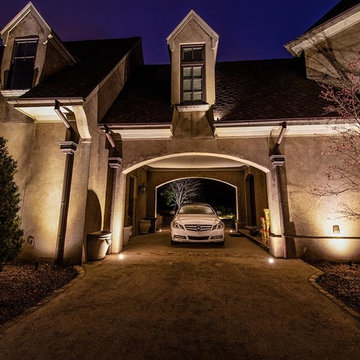
Recessed in-ground low voltage well lights, core drilled into existing concrete driveway to up light the garage side facade of the home.
Große Garage mit überdachter Auffahrt in Nashville
Große Garage mit überdachter Auffahrt in Nashville
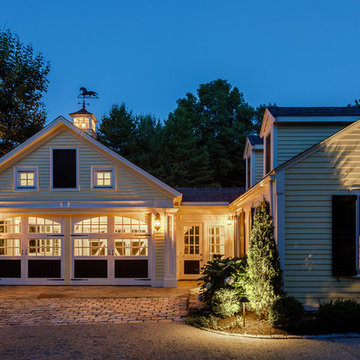
High end renovation, Colonial home, operable shutters, Dutch Doors
Raj Das Photography
Große Klassische Garage in Boston
Große Klassische Garage in Boston
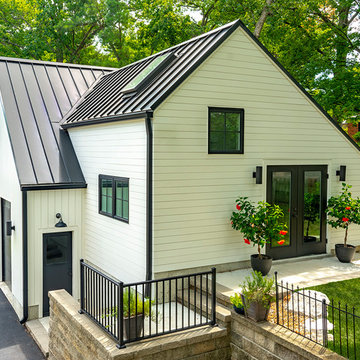
Homeowner desired a workshop, a over-sized two car garage to store bikes and kayaks and a finished kid hangout upstairs. They love a minimalist look and a lots of light. Its skylights and finished upper level are light-filled and inviting!
Documodern Photography
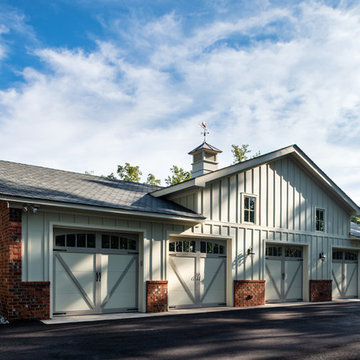
Ansel Olsen
Freistehende, Große Klassische Garage als Arbeitsplatz, Studio oder Werkraum in Richmond
Freistehende, Große Klassische Garage als Arbeitsplatz, Studio oder Werkraum in Richmond
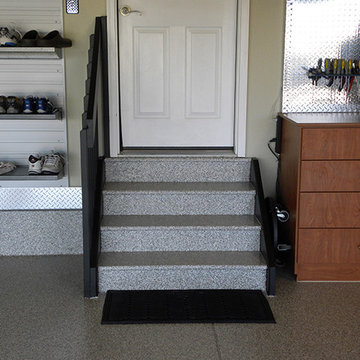
Große Klassische Anbaugarage als Arbeitsplatz, Studio oder Werkraum in Denver
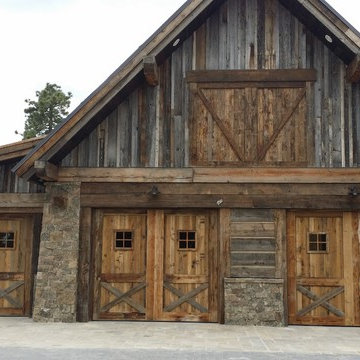
This custom garage door design features the warmth and comfort of a traditional Farmhouse look and the unique charm of reclaimed wood.
Große, Freistehende Country Garage in Denver
Große, Freistehende Country Garage in Denver
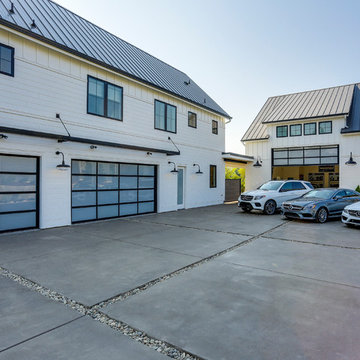
The Oregon Dream 2017 built by Stone Bridge Homes NW is a traditional farmhouse accented throughout with urban, industrial features. The home has a traditional attached garage for cars and a secondary detached recreation garage with an indoor basketball court and a fully equipped bar, along with a full bath and a separate space for pool equipment. Garage doors: Clopay Avante Collection black aluminum and frosted glass panels installed by Best Overhead Door LLC.
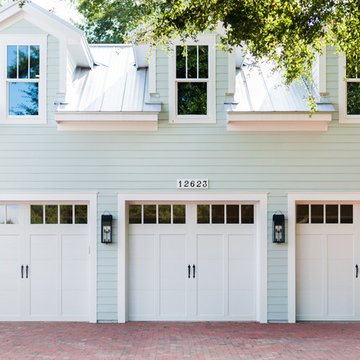
4 beds 5 baths 4,447 sqft
RARE FIND! NEW HIGH-TECH, LAKE FRONT CONSTRUCTION ON HIGHLY DESIRABLE WINDERMERE CHAIN OF LAKES. This unique home site offers the opportunity to enjoy lakefront living on a private cove with the beauty and ambiance of a classic "Old Florida" home. With 150 feet of lake frontage, this is a very private lot with spacious grounds, gorgeous landscaping, and mature oaks. This acre plus parcel offers the beauty of the Butler Chain, no HOA, and turn key convenience. High-tech smart house amenities and the designer furnishings are included. Natural light defines the family area featuring wide plank hickory hardwood flooring, gas fireplace, tongue and groove ceilings, and a rear wall of disappearing glass opening to the covered lanai. The gourmet kitchen features a Wolf cooktop, Sub-Zero refrigerator, and Bosch dishwasher, exotic granite counter tops, a walk in pantry, and custom built cabinetry. The office features wood beamed ceilings. With an emphasis on Florida living the large covered lanai with summer kitchen, complete with Viking grill, fridge, and stone gas fireplace, overlook the sparkling salt system pool and cascading spa with sparkling lake views and dock with lift. The private master suite and luxurious master bath include granite vanities, a vessel tub, and walk in shower. Energy saving and organic with 6-zone HVAC system and Nest thermostats, low E double paned windows, tankless hot water heaters, spray foam insulation, whole house generator, and security with cameras. Property can be gated.
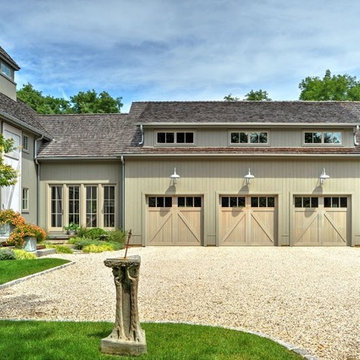
Southold Barn House Attached Garage
Chris Foster Photography
Große Landhausstil Anbaugarage in Burlington
Große Landhausstil Anbaugarage in Burlington
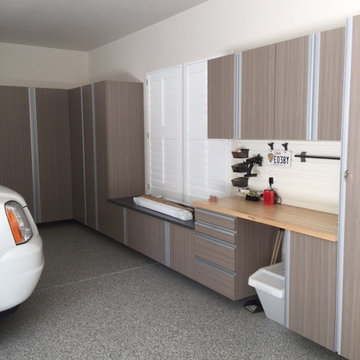
Große Klassische Anbaugarage als Arbeitsplatz, Studio oder Werkraum in Salt Lake City
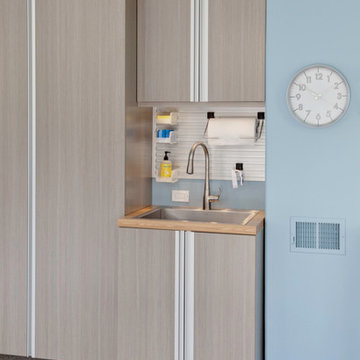
©ORG Home
Große Klassische Anbaugarage als Arbeitsplatz, Studio oder Werkraum in Kolumbus
Große Klassische Anbaugarage als Arbeitsplatz, Studio oder Werkraum in Kolumbus
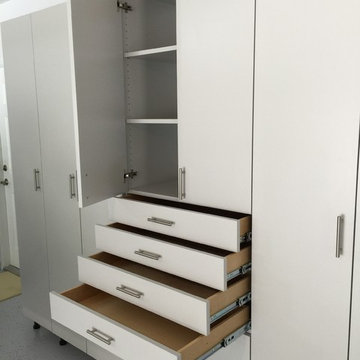
Große Industrial Anbaugarage als Arbeitsplatz, Studio oder Werkraum in Miami
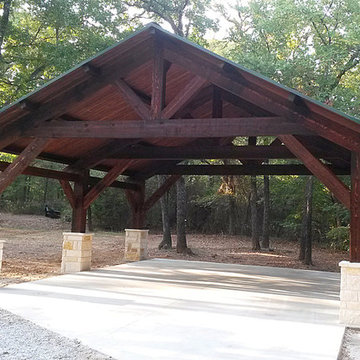
Front View of our 26' x 26' carport / pavilion in Pilot Point Texas. All of the lumber is solid western red cedar, styled as a traditional timber frame structure.
Große Garagen Ideen und Design
5
